130 Av. Alston, Pointe-Claire, QC H9R3E4 $860,000
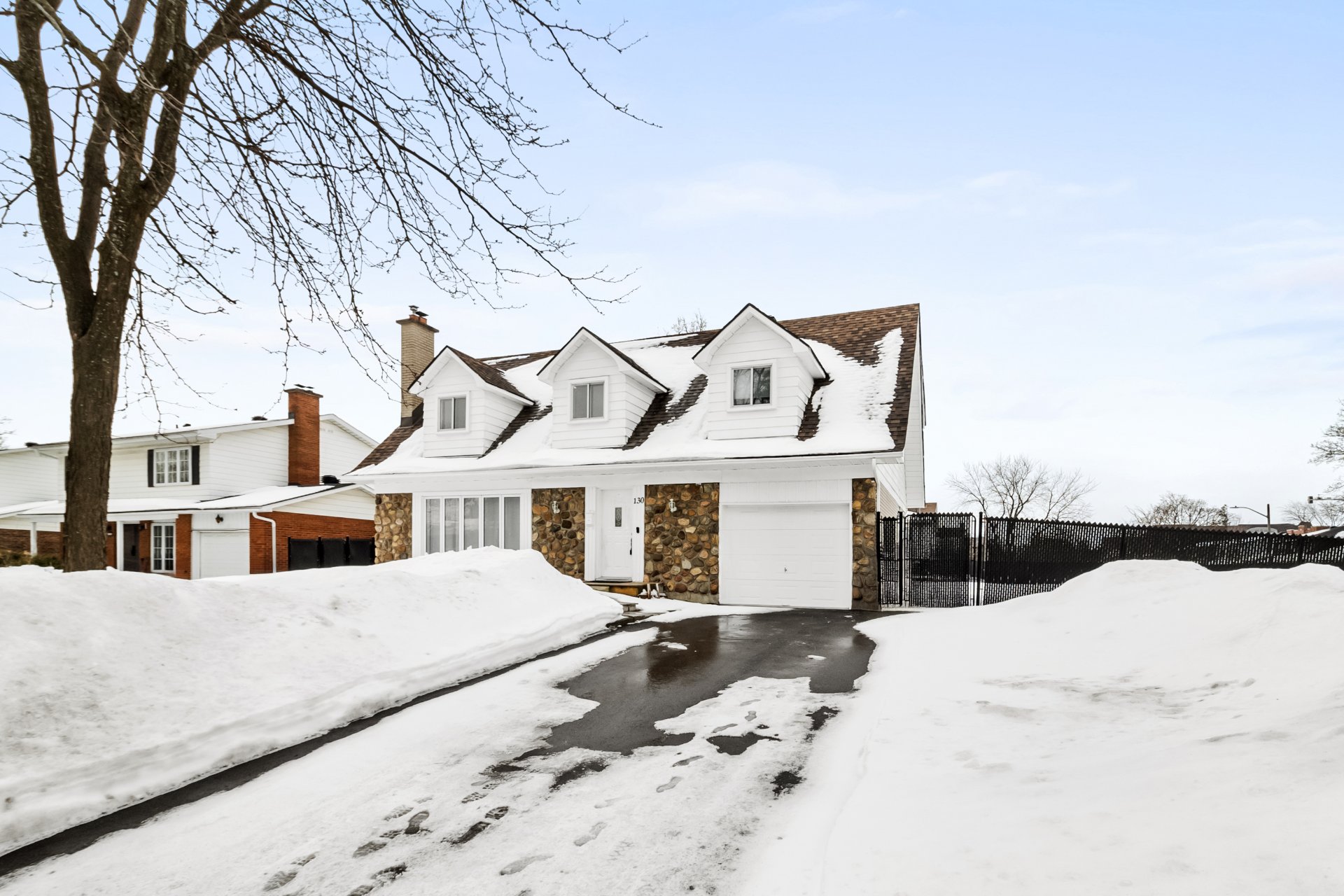
Frontage
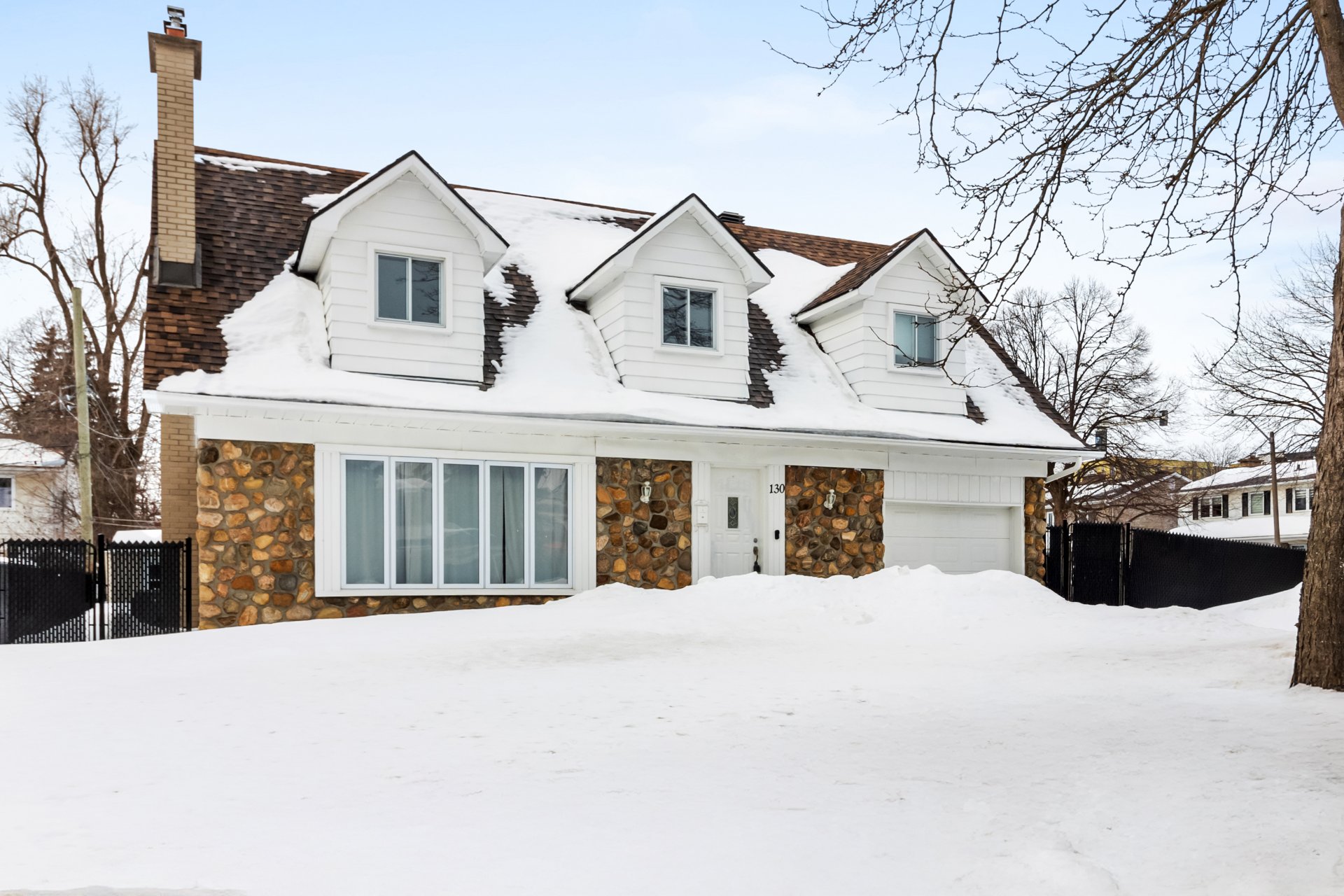
Frontage
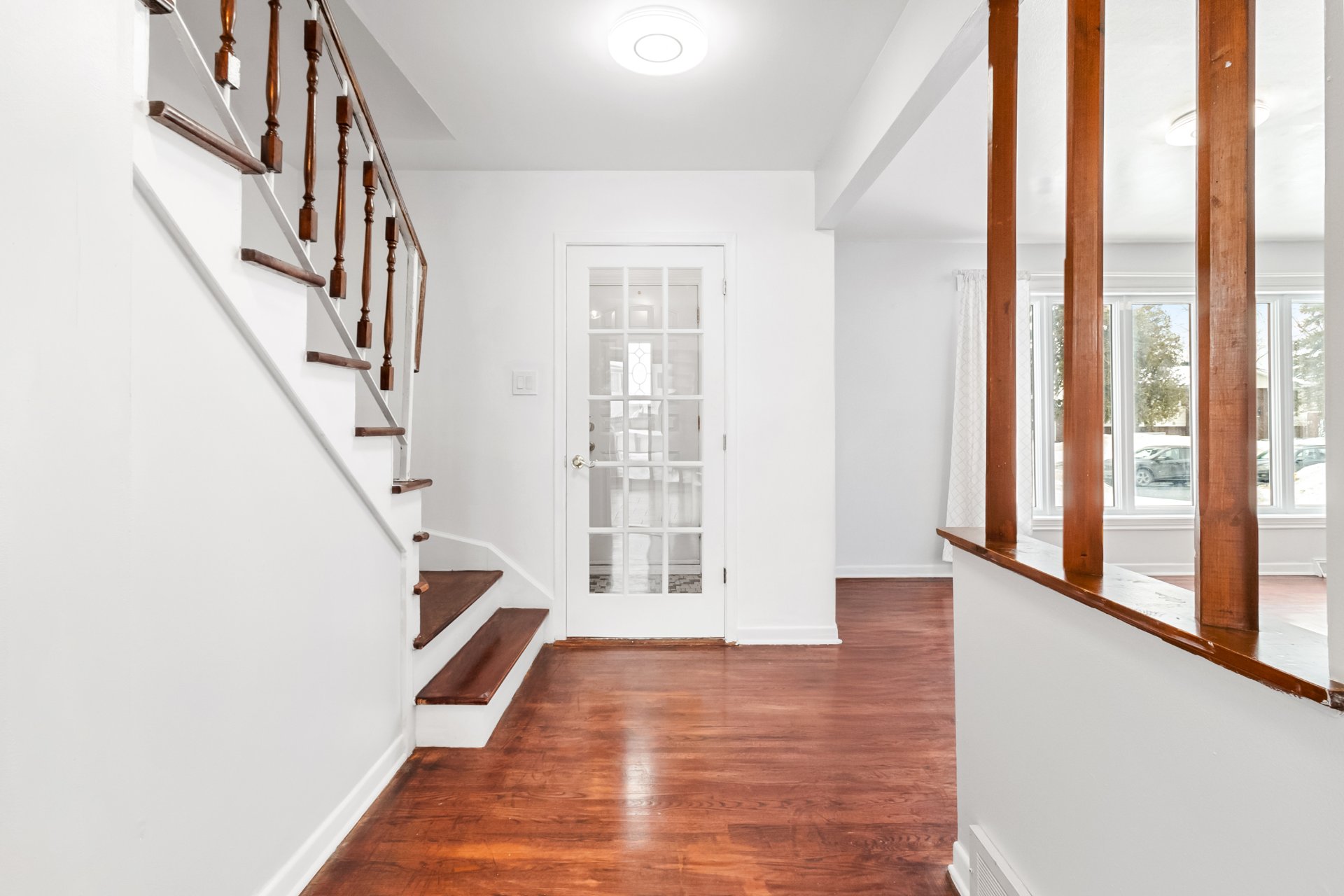
Hallway
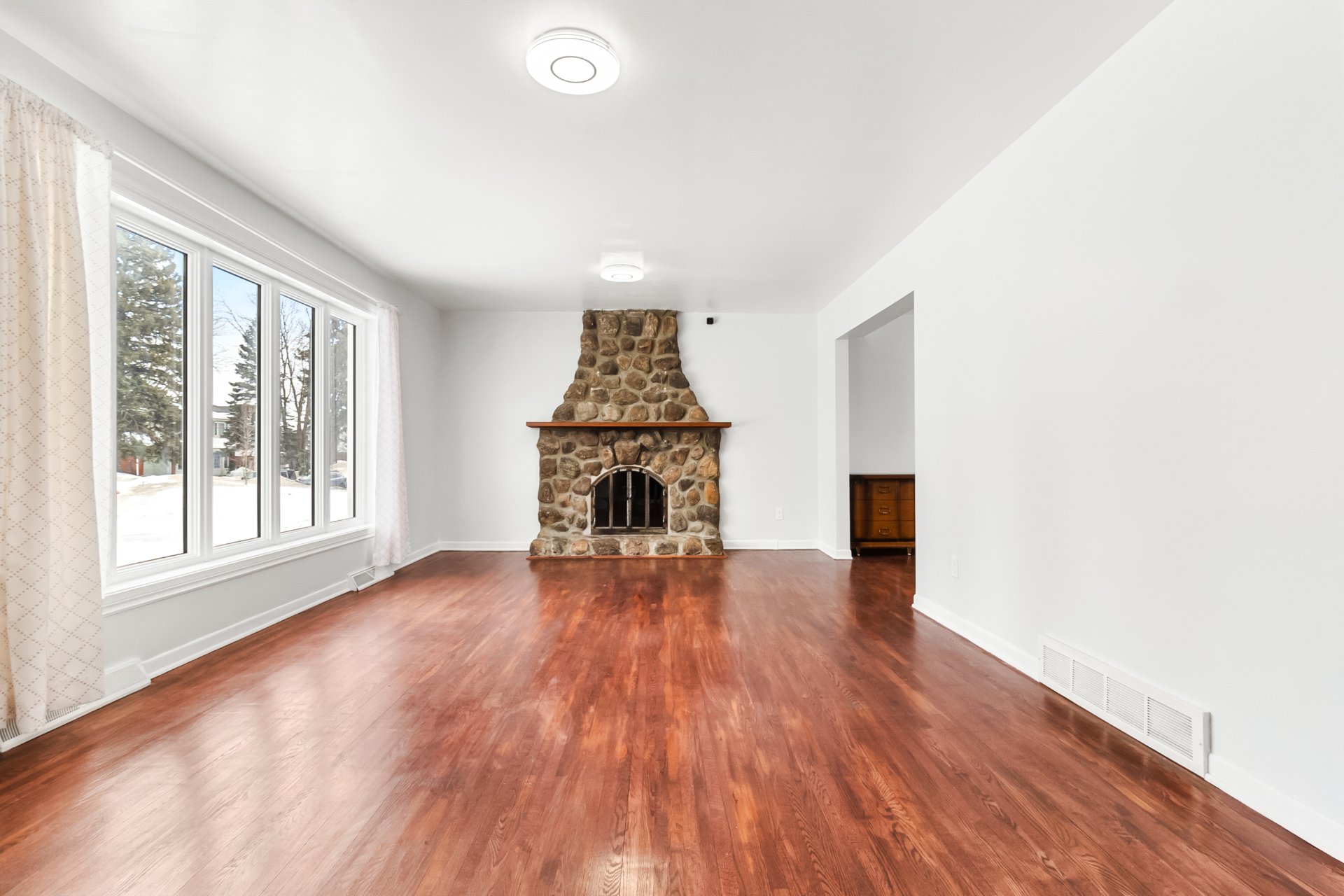
Living room
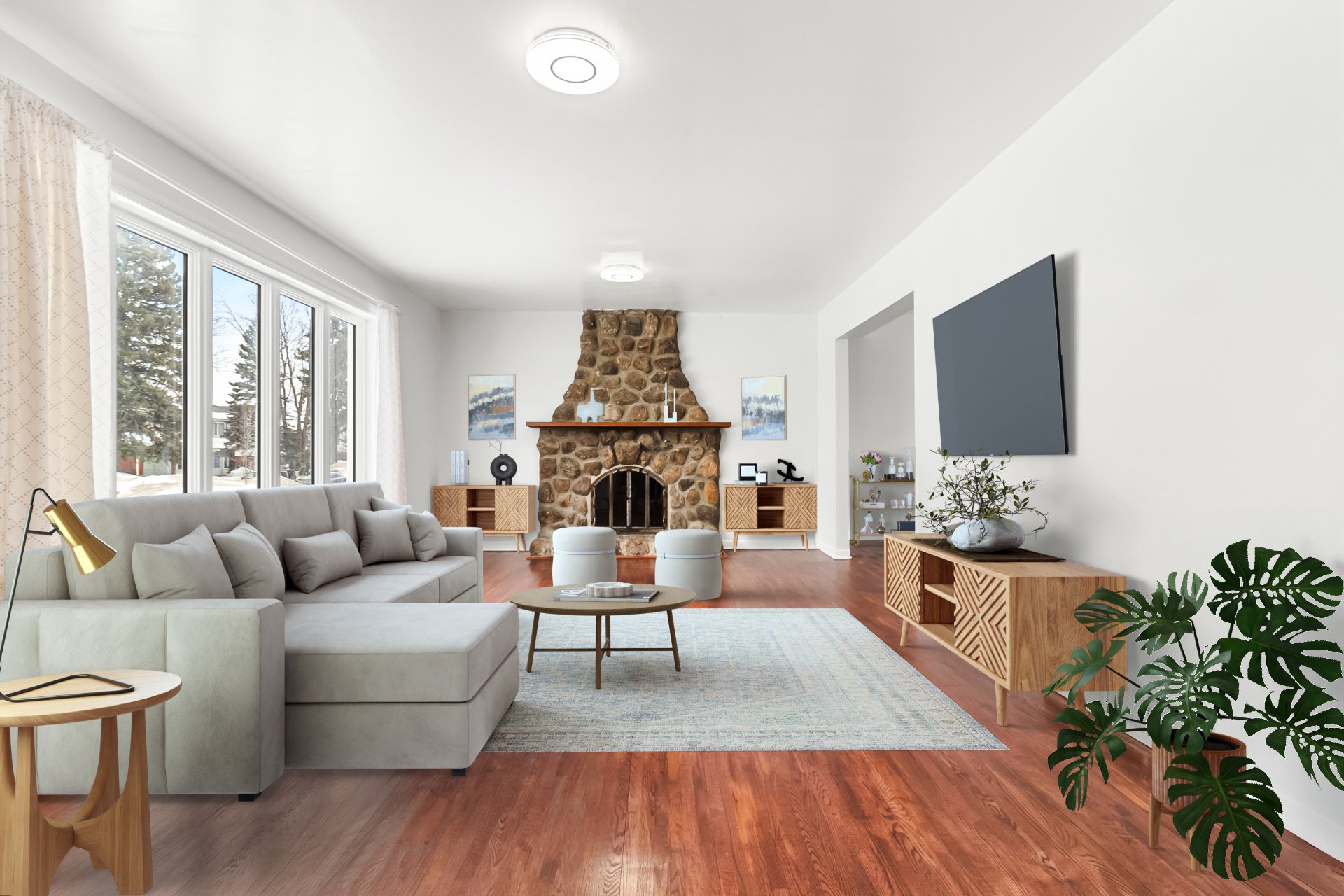
Living room
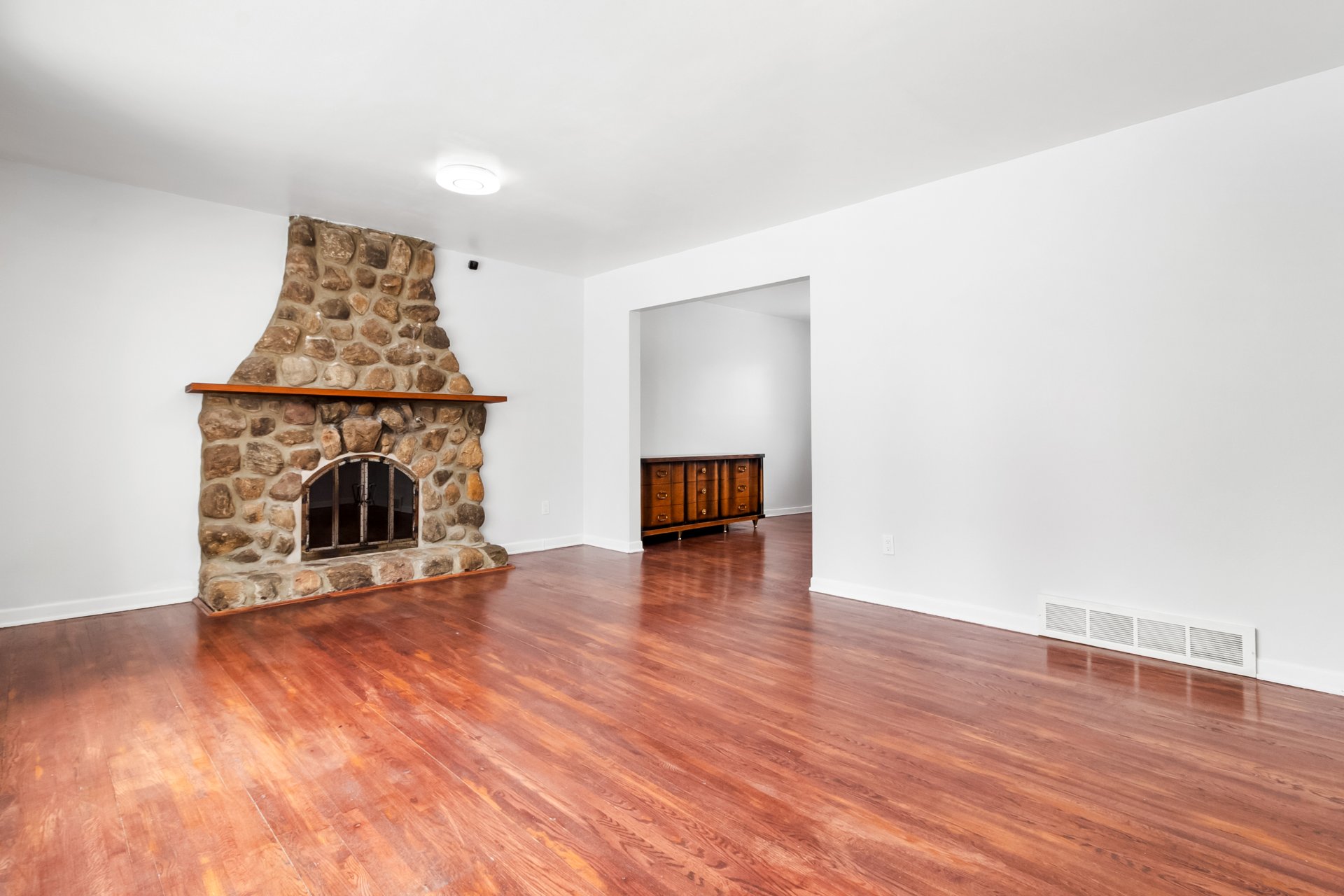
Living room
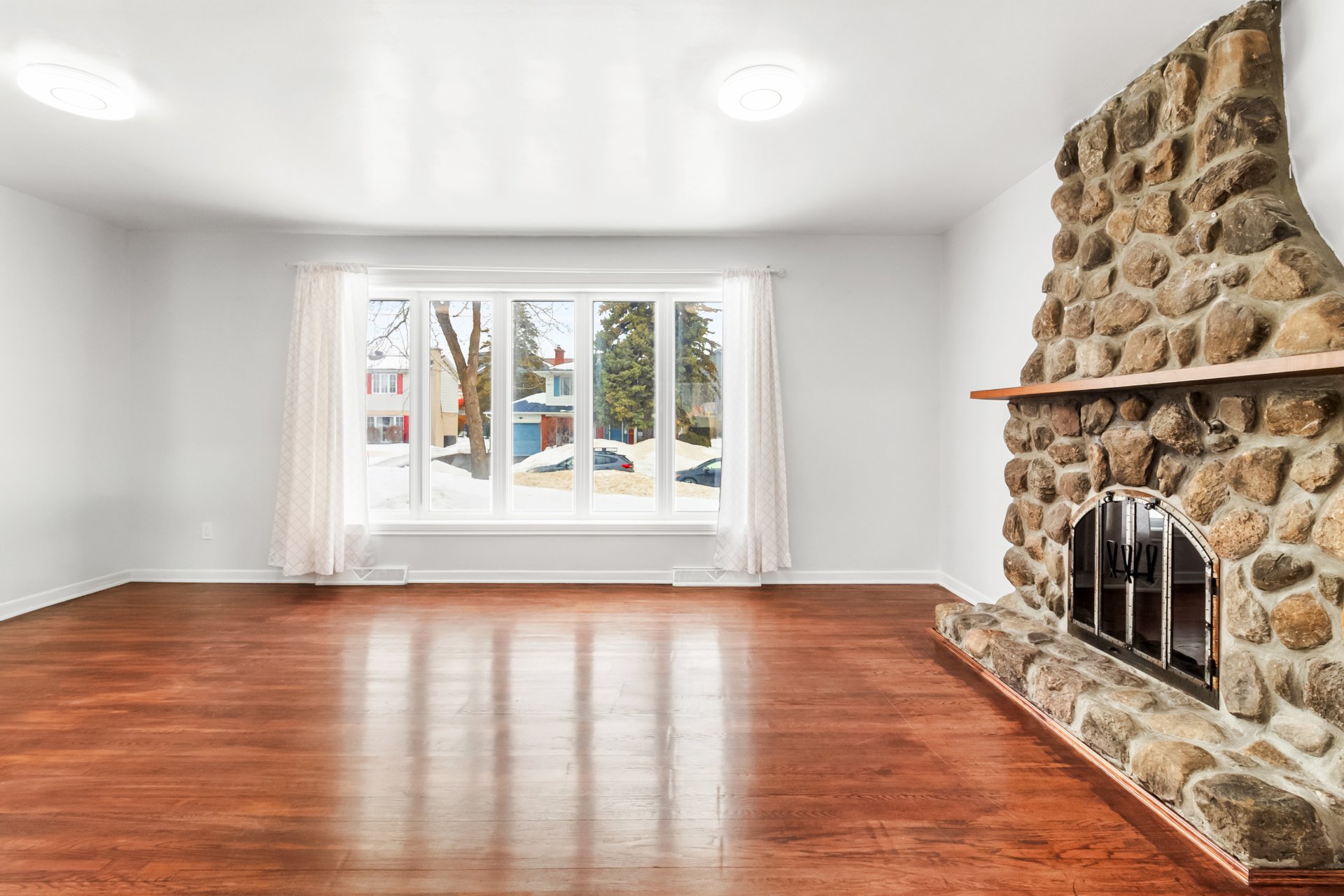
Living room
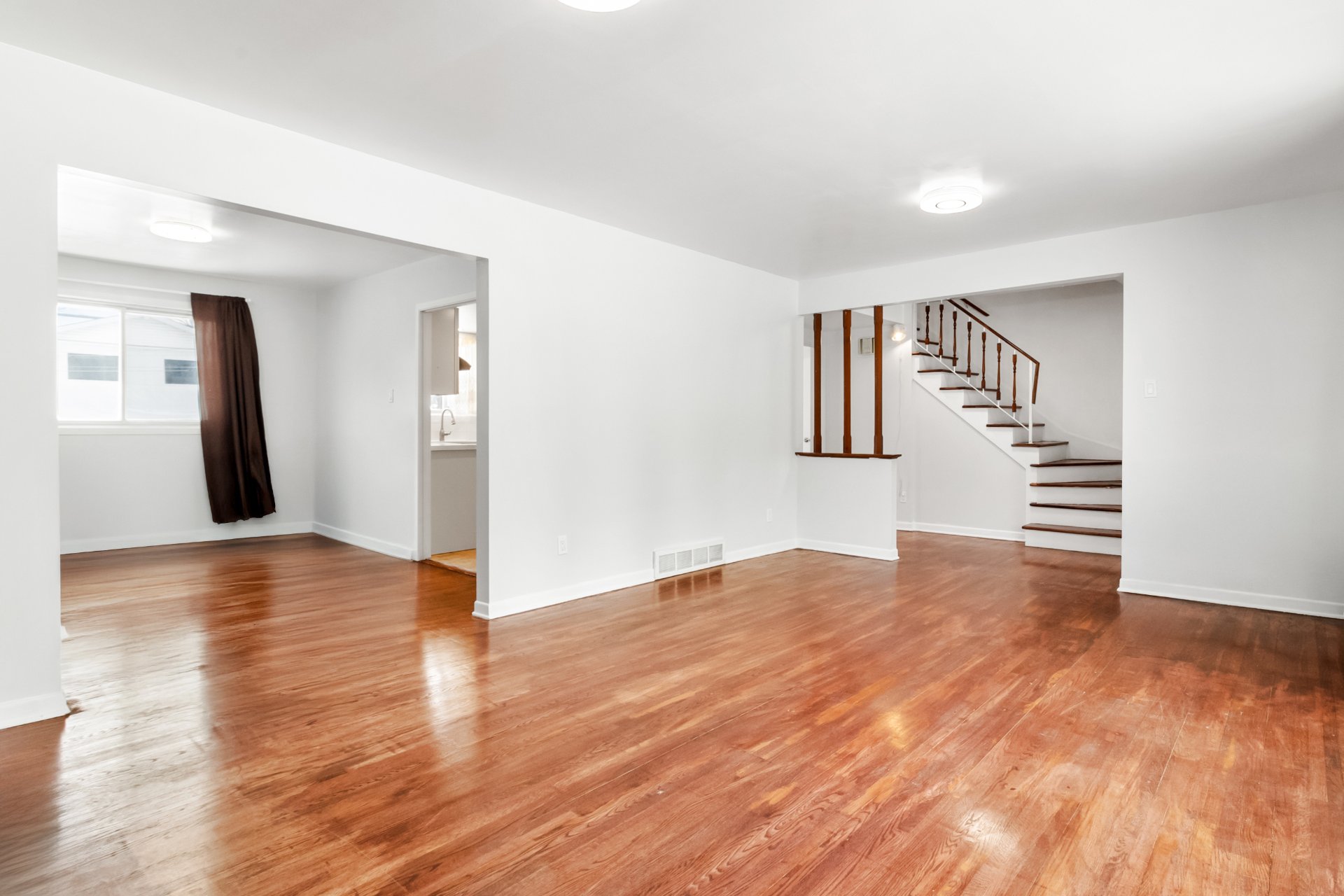
Living room
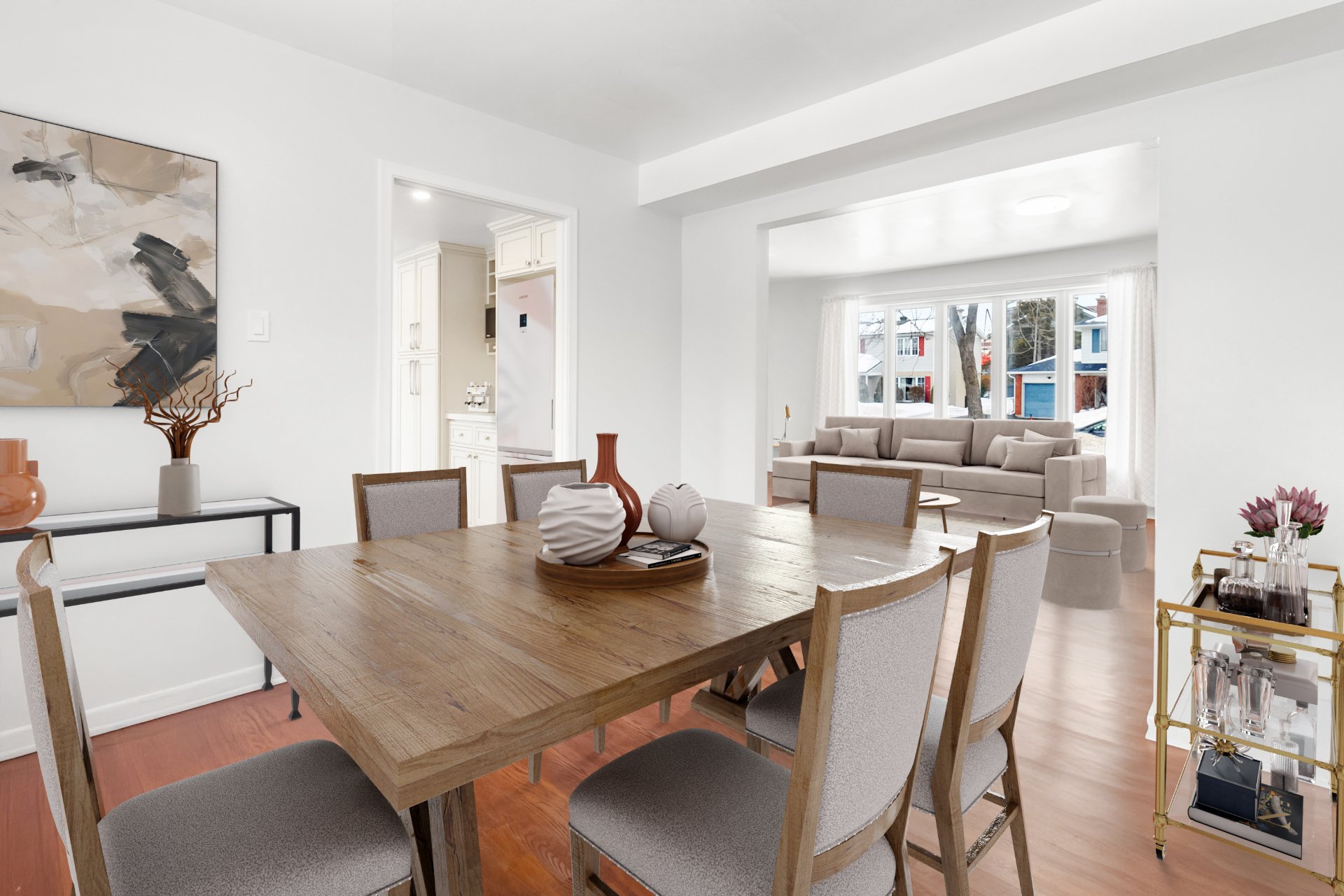
Dining room
|
|
Description
Welcome to 130 Rue Alston, a charming home in Pointe-Claire. This home offers a warm living room, open-concept dinette and kitchen, separate dinning room, four very spacious bedrooms upstairs with an ensuite bathroom in the primary, and a versatile lower level with a play area and two more bedrooms. This family home is set on a 7500 sq. ft. lot with parking for five, it's ideal for outdoor living. Located near grocery stores, shopping malls, parks, schools, hospital, easy access to highways and more. Visit our open house Sunday March 2nd from 2-4 PM!
New Electrical Panel 200amp (2023)
New Fence (2023)
Above Ground Pool (2023)
Driveway extended (2023)
New Heat Pump (2022)
Furnace (2016)
Roof (2019)
Quartz Countertops
Spotlights added in all upper bedrooms (2023)
New Fence (2023)
Above Ground Pool (2023)
Driveway extended (2023)
New Heat Pump (2022)
Furnace (2016)
Roof (2019)
Quartz Countertops
Spotlights added in all upper bedrooms (2023)
Inclusions: Washing Machine, Dryer, Fridge, Stove, Gas Barbeque with 4- burner (Brand: METRO). All inclusions are offered without legal warranty.
Exclusions : All personal items.
| BUILDING | |
|---|---|
| Type | Two or more storey |
| Style | Detached |
| Dimensions | 8.42x12.52 M |
| Lot Size | 696.8 MC |
| EXPENSES | |
|---|---|
| Energy cost | $ 1475 / year |
| Municipal Taxes (2025) | $ 4856 / year |
| School taxes (2024) | $ 598 / year |
|
ROOM DETAILS |
|||
|---|---|---|---|
| Room | Dimensions | Level | Flooring |
| Other | 1.0 x 1.35 M | Ground Floor | Ceramic tiles |
| Living room | 5.79 x 3.35 M | Ground Floor | Wood |
| Dinette | 3.18 x 2.44 M | Ground Floor | Ceramic tiles |
| Kitchen | 3.66 x 3.35 M | Ground Floor | Ceramic tiles |
| Dining room | 3.66 x 3.5 M | Ground Floor | Wood |
| Laundry room | 2.13 x 1.83 M | Ground Floor | Ceramic tiles |
| Washroom | 1.4 x 1.83 M | Ground Floor | Ceramic tiles |
| Primary bedroom | 6.10 x 3.35 M | 2nd Floor | Wood |
| Bathroom | 2.26 x 1.35 M | 2nd Floor | Wood |
| Bathroom | 1.22 x 2.74 M | 2nd Floor | Wood |
| Bedroom | 3.96 x 2.74 M | 2nd Floor | Wood |
| Bedroom | 4.27 x 3.96 M | 2nd Floor | Wood |
| Bedroom | 3.66 x 3.35 M | 2nd Floor | Wood |
| Family room | 4.39 x 3.5 M | Basement | Floating floor |
| Bedroom | 3.66 x 3.5 M | Basement | Floating floor |
| Bedroom | 3.66 x 2.74 M | Basement | Floating floor |
| Washroom | 1.22 x 1.83 M | Basement | Ceramic tiles |
| Other | 4.57 x 2.74 M | Basement | Concrete |
|
CHARACTERISTICS |
|
|---|---|
| Basement | 6 feet and over, Finished basement |
| Pool | Above-ground |
| Bathroom / Washroom | Adjoining to primary bedroom |
| Heating system | Air circulation |
| Driveway | Asphalt |
| Roofing | Asphalt shingles, Other |
| Heating energy | Bi-energy, Electricity, Natural gas |
| Proximity | Bicycle path, Cegep, Daycare centre, Elementary school, High school, Highway, Hospital, Park - green area, Public transport, Réseau Express Métropolitain (REM) |
| Siding | Brick, Stone |
| Equipment available | Central air conditioning, Central heat pump, Electric garage door |
| Landscaping | Fenced |
| Garage | Fitted, Heated |
| Topography | Flat |
| Parking | Garage, Outdoor |
| Sewage system | Municipal sewer |
| Water supply | Municipality |
| Foundation | Poured concrete |
| Zoning | Residential |
| Distinctive features | Street corner |