1804 Rue Notre Dame, Saint-Sulpice, QC J5W3T6 $1,399,000
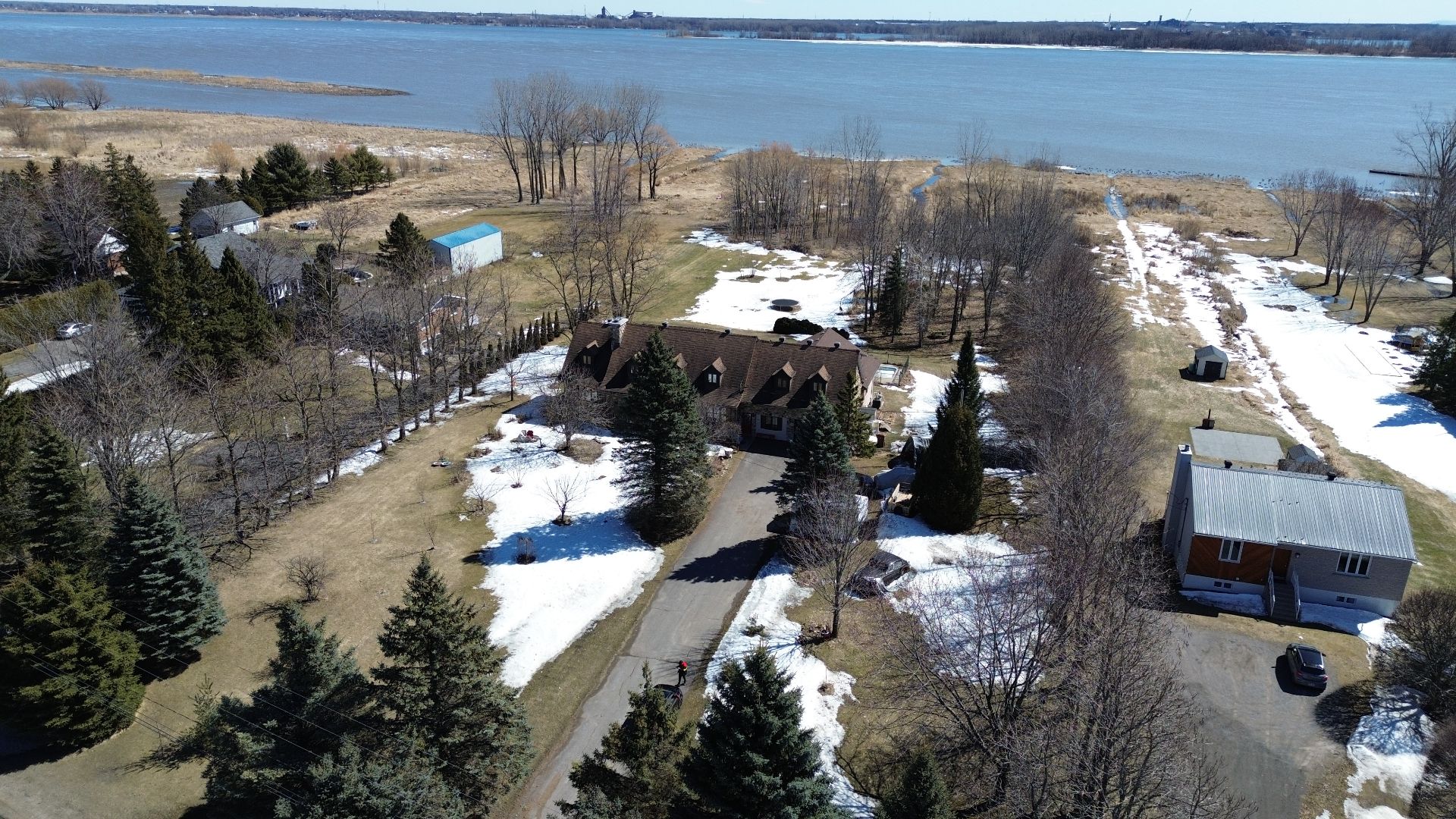
Aerial photo
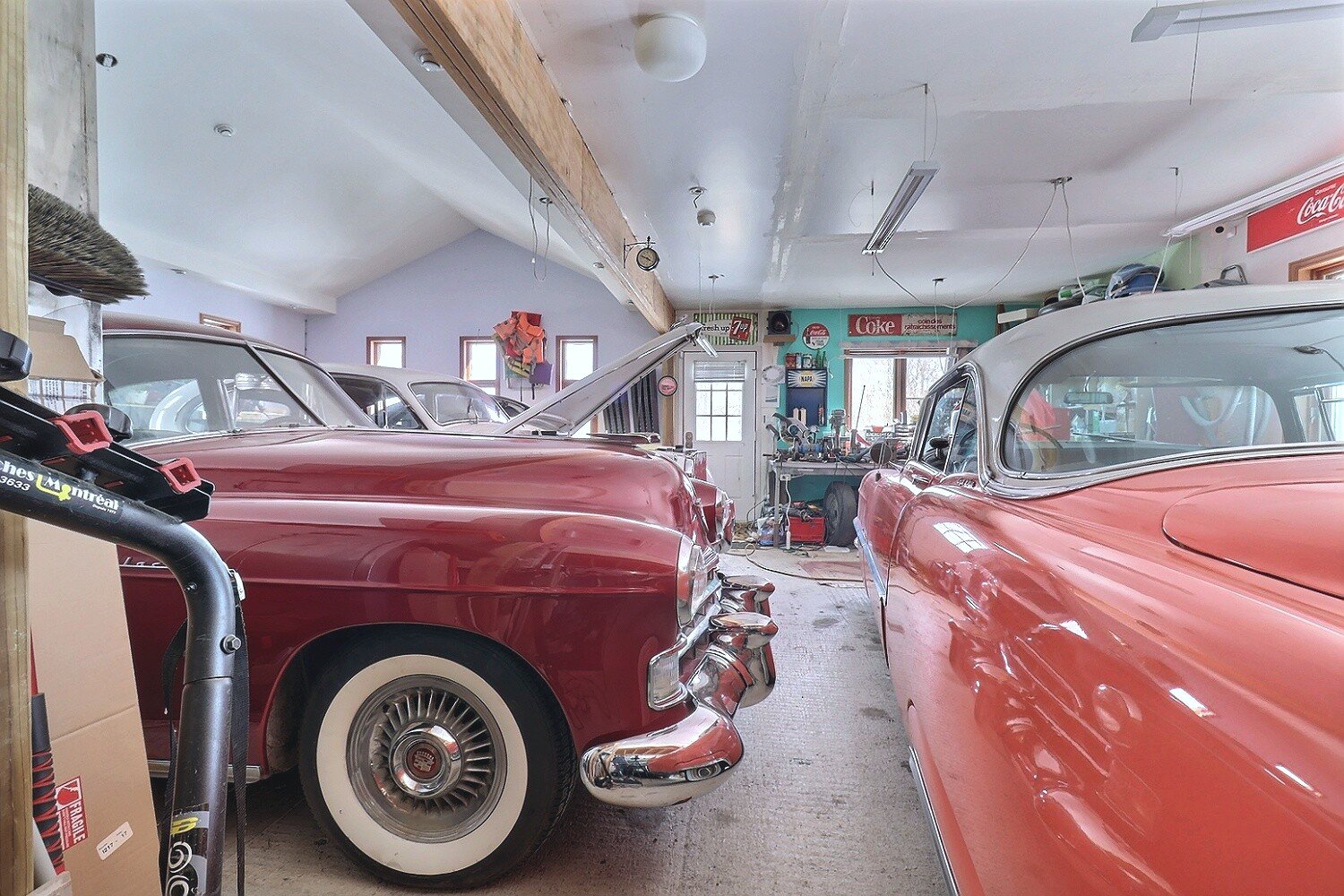
Aerial photo
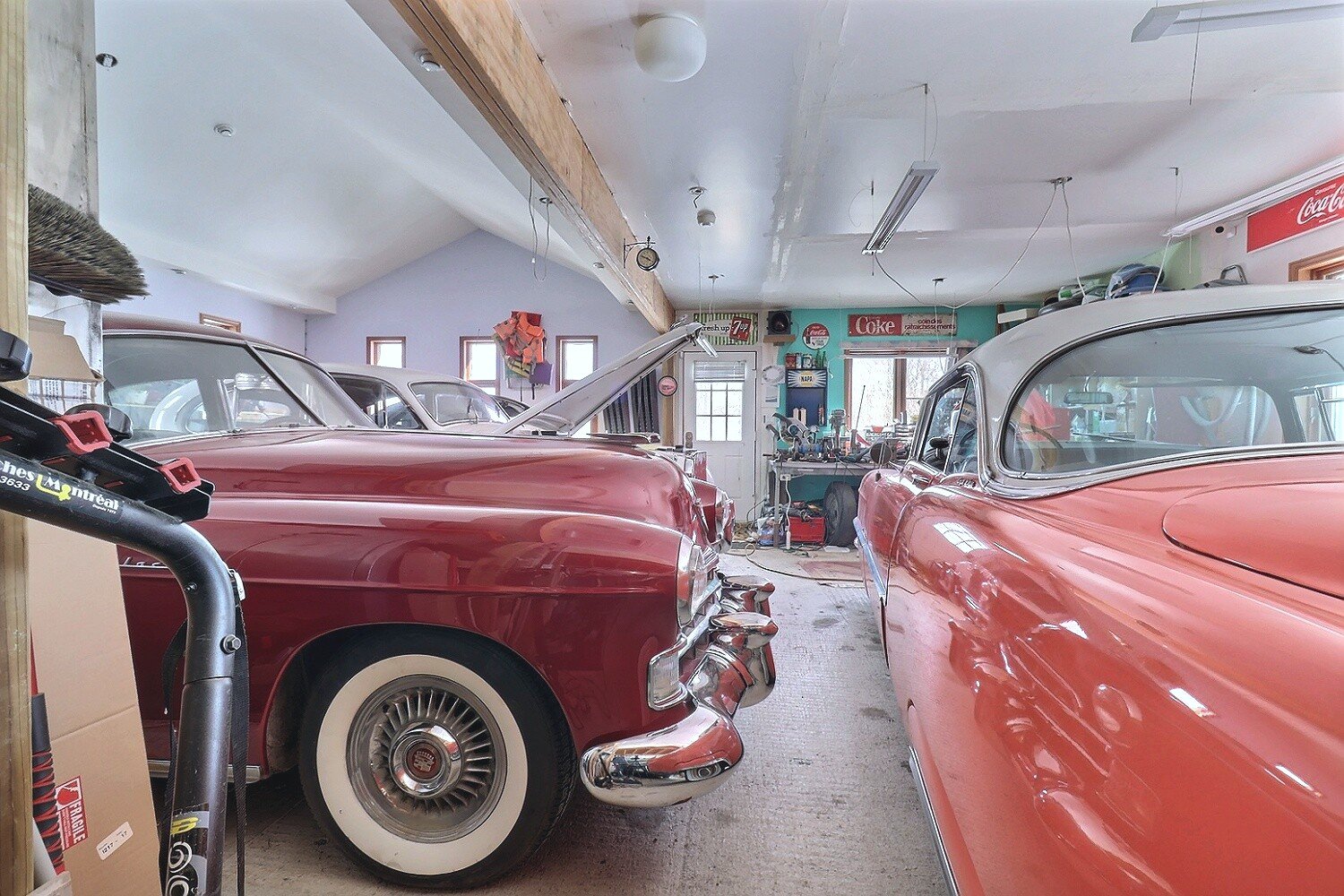
Garage
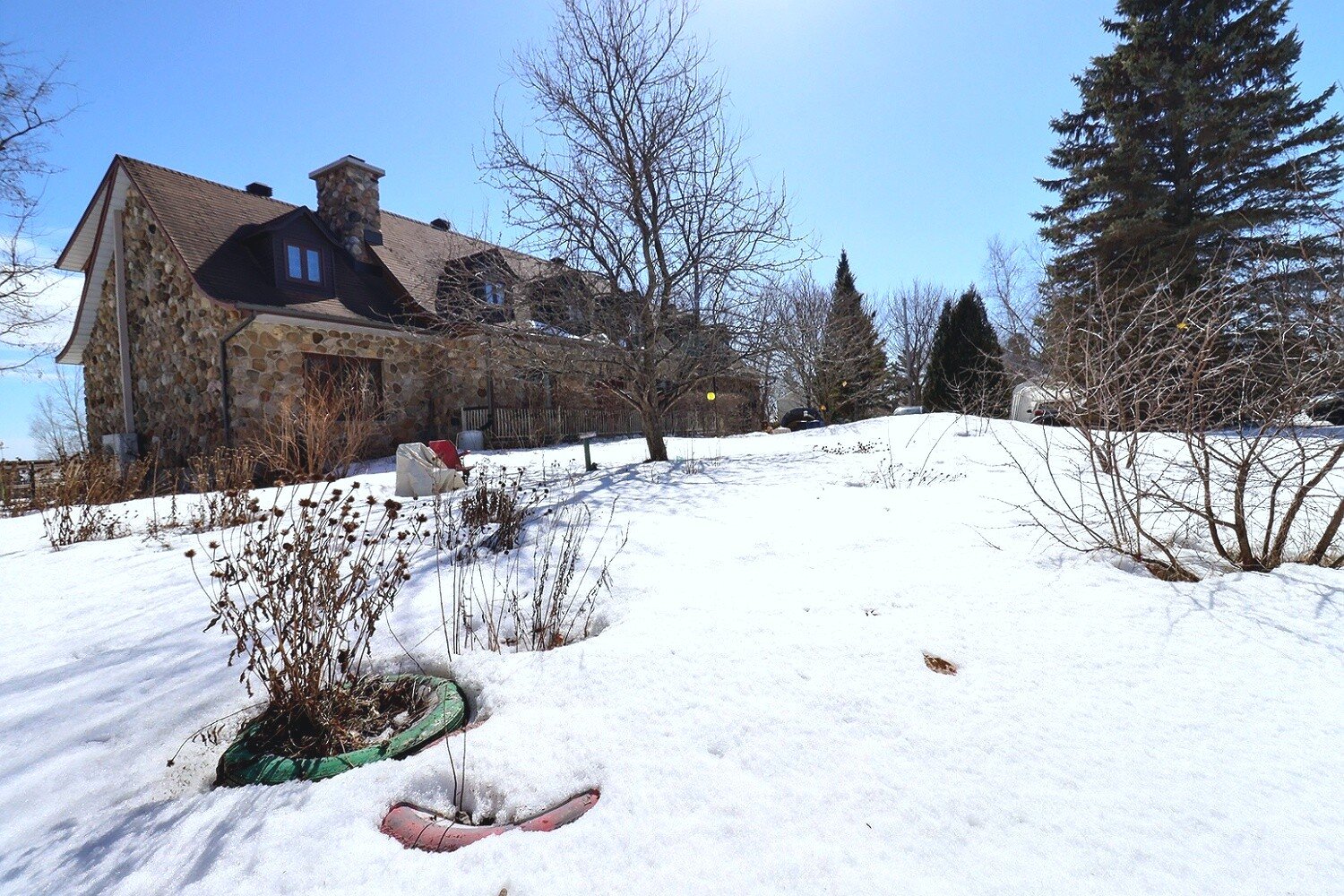
Access to a body of water
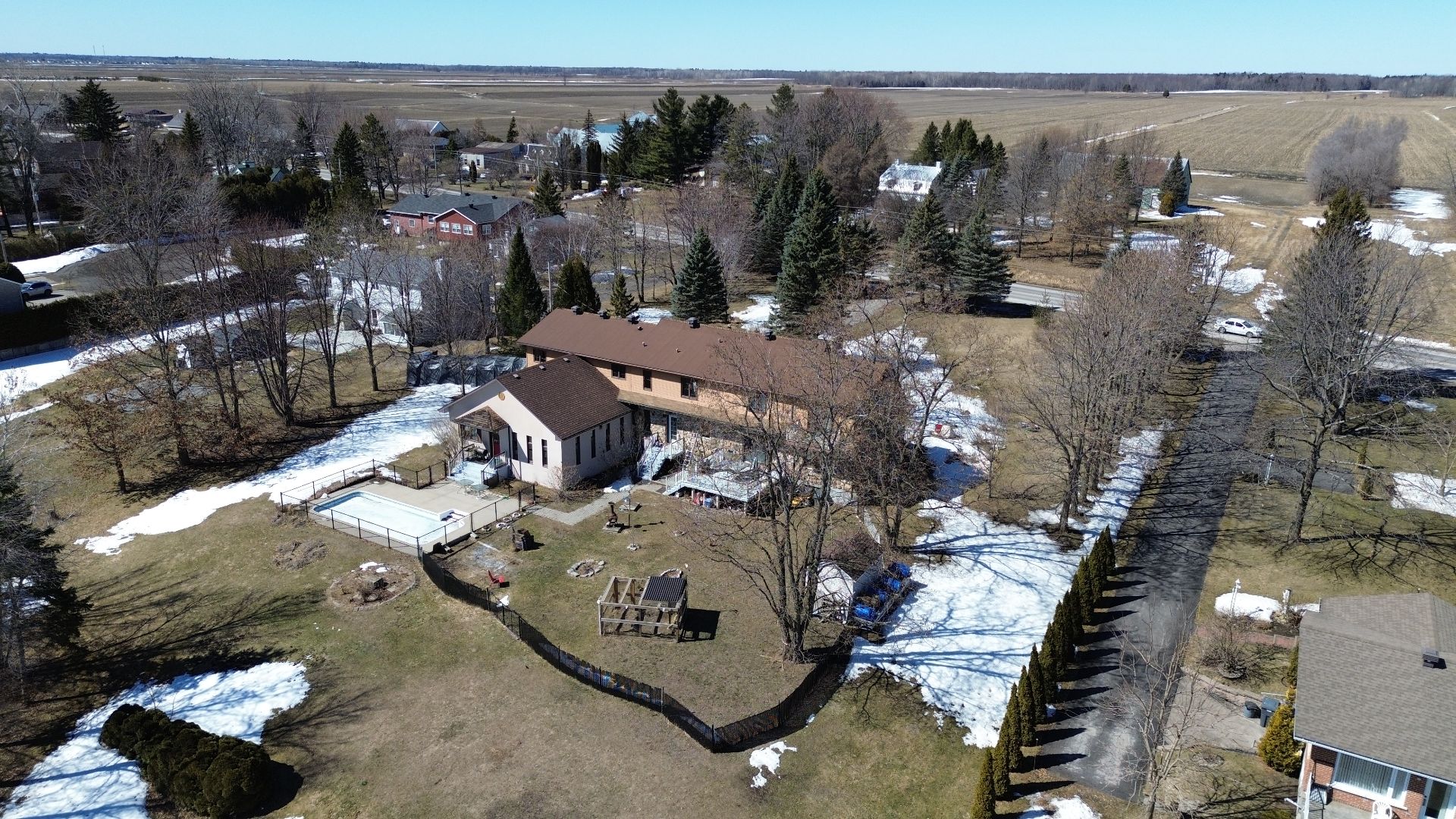
Aerial photo
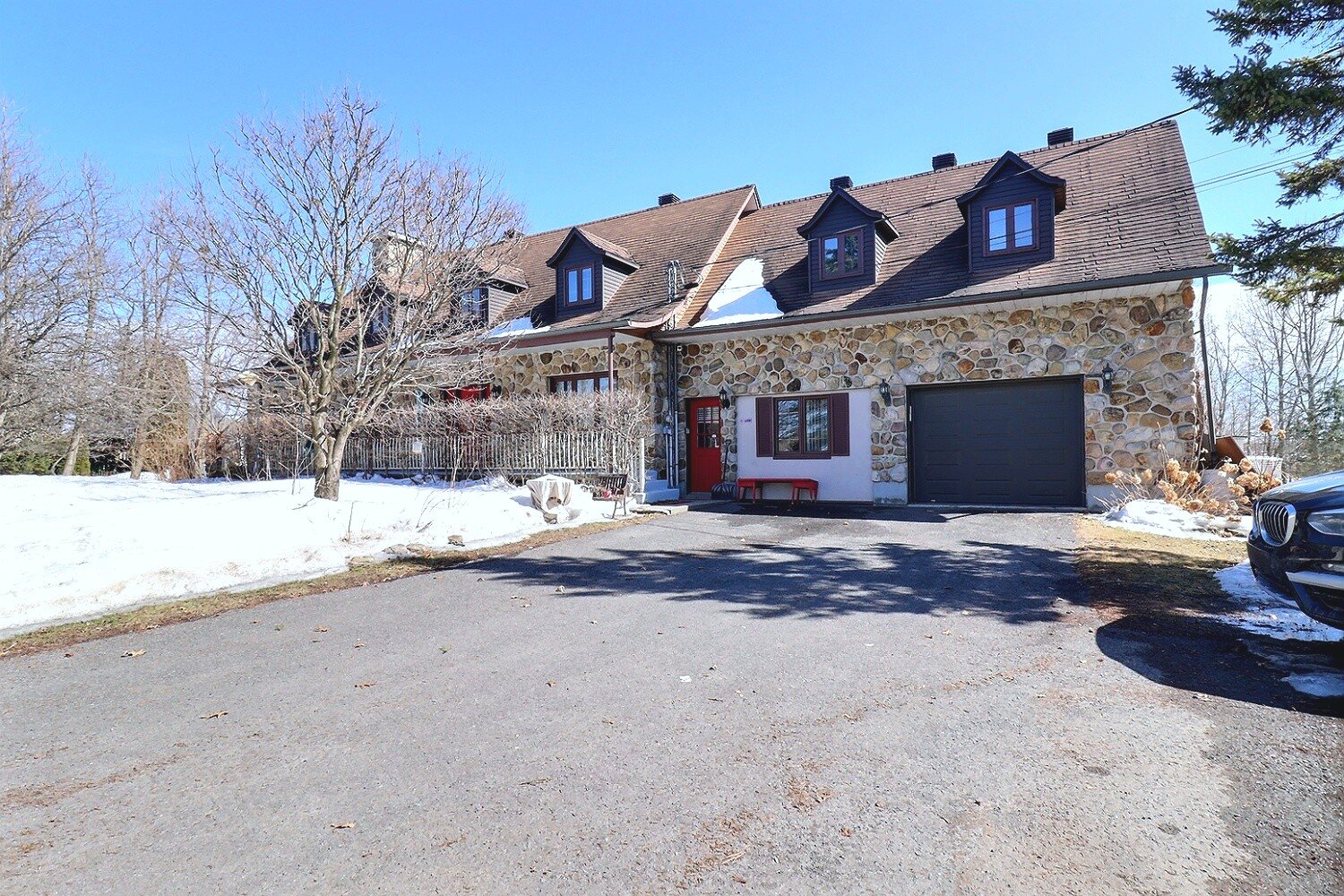
Frontage
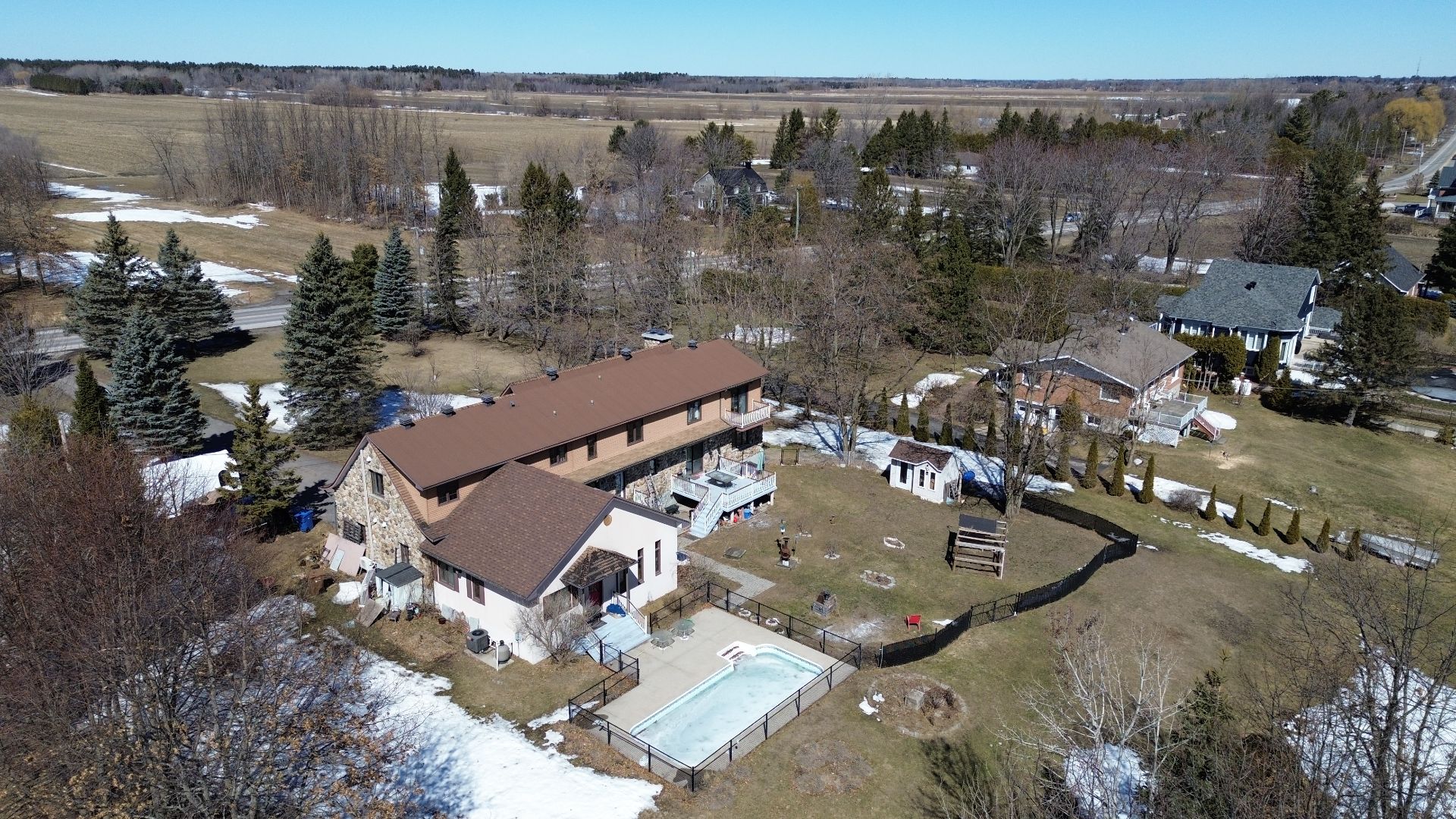
Aerial photo
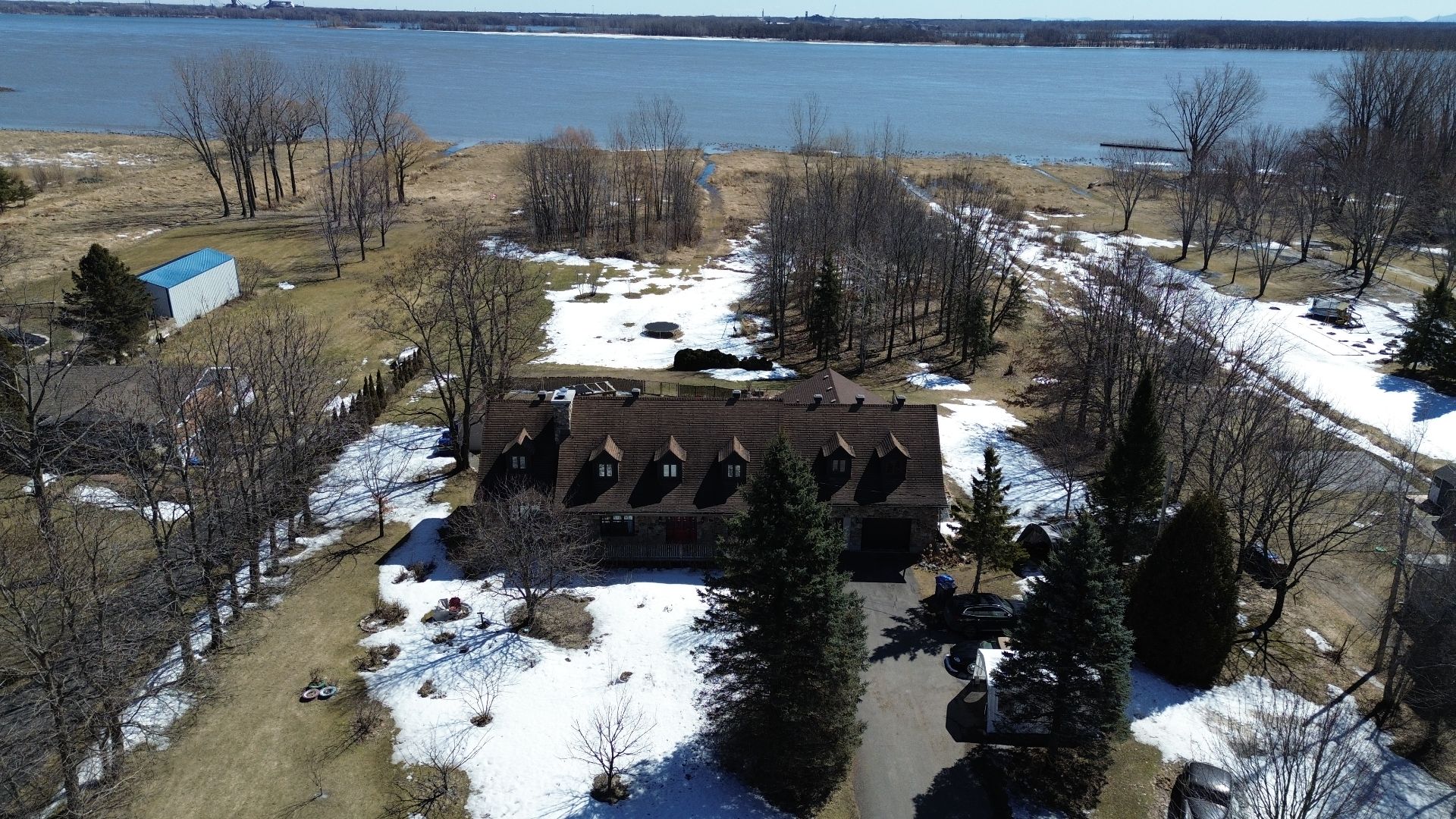
Garage
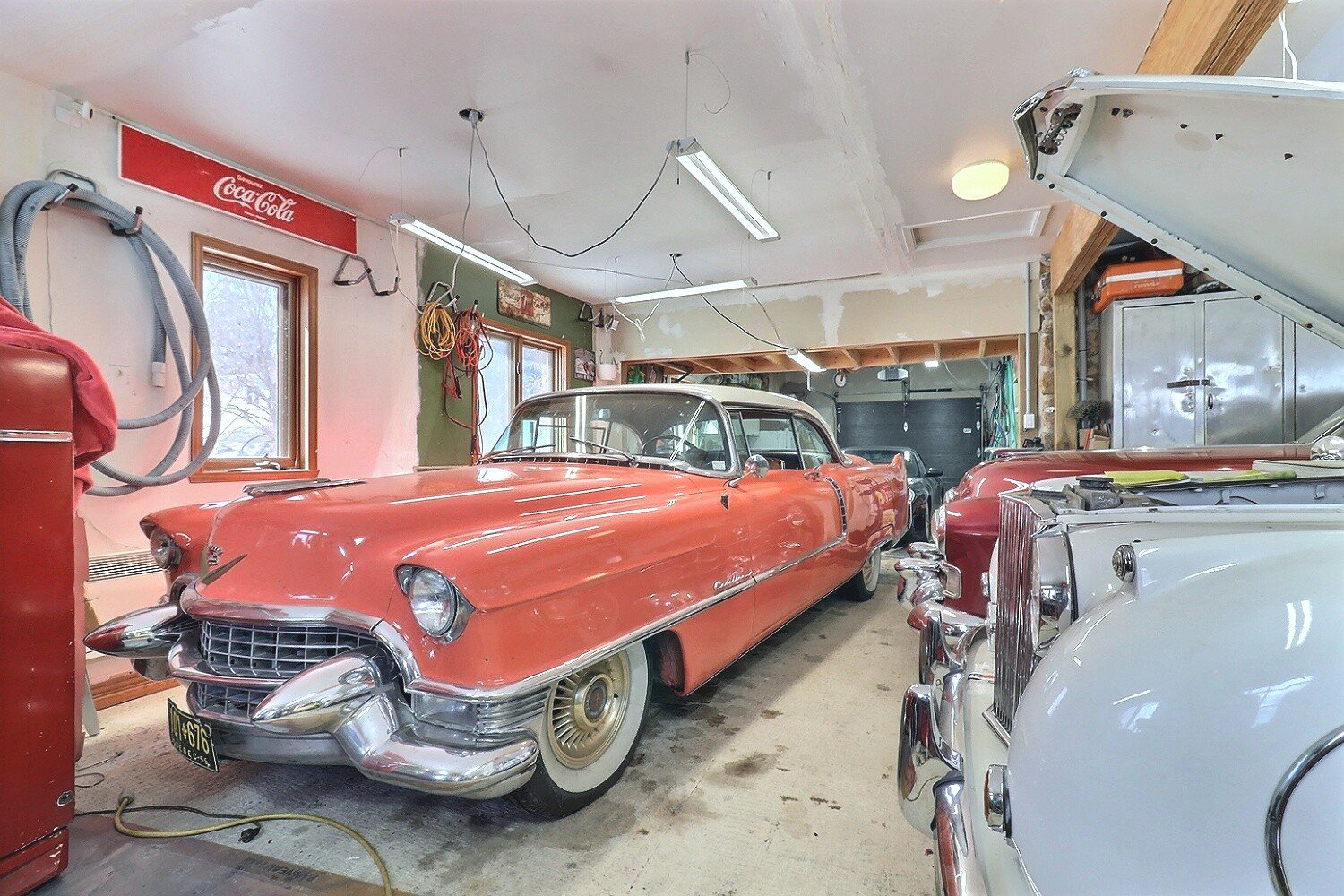
Garage
|
|
Description
Waterfront Estate -- 120,000 sq. ft. of Possibilities! Just 20 minutes from Montreal, this stunning waterfront property offers 120,000 sq. ft. of land with navigable waters, making it a dream for boating enthusiasts and nature lovers alike. With 8+3 bedrooms, a 6-car garage, and an inground pool, this estate provides ample space for family, guests, and entertainment. Whether you're looking for a private retreat, a multigenerational home, or an entertainer's paradise, this property is full of potential. Whether you envision a private retreat, an entertainer's paradise, or a multigenerational haven, the possibilities are endless.
Inclusions: Light fixtures, blinds, built-in oven and heating plaque, central vacuum and accessories, electric garage door opener
Exclusions : Curtains, personal items on the walls
| BUILDING | |
|---|---|
| Type | Two or more storey |
| Style | Detached |
| Dimensions | 15.56x25.92 M |
| Lot Size | 11150.7 MC |
| EXPENSES | |
|---|---|
| Municipal Taxes (2025) | $ 5878 / year |
| School taxes (2024) | $ 715 / year |
|
ROOM DETAILS |
|||
|---|---|---|---|
| Room | Dimensions | Level | Flooring |
| Kitchen | 13.6 x 17.0 P | Ground Floor | Ceramic tiles |
| Dining room | 24.10 x 14.5 P | Ground Floor | Wood |
| Dinette | 12.4 x 13.5 P | Ground Floor | Wood |
| Living room | 13.10 x 19.0 P | Ground Floor | Wood |
| Bedroom | 9.6 x 13.10 P | Ground Floor | Wood |
| Bathroom | 9.0 x 8.0 P | Ground Floor | Ceramic tiles |
| Washroom | 3.0 x 6.9 P | Ground Floor | Ceramic tiles |
| Home office | 8.5 x 8.5 P | Ground Floor | Concrete |
| Other | 15.0 x 7.8 P | Ground Floor | Linoleum |
| Primary bedroom | 14.5 x 22.3 P | 2nd Floor | Wood |
| Bedroom | 12.0 x 13.5 P | 2nd Floor | Wood |
| Bedroom | 10.0 x 12.9 P | 2nd Floor | Wood |
| Bedroom | 11.8 x 15.2 P | 2nd Floor | Wood |
| Bedroom | 9.6 x 12.9 P | 2nd Floor | Wood |
| Bedroom | 12.8 x 12.1 P | 2nd Floor | Wood |
| Bedroom | 9.6 x 13.8 P | 2nd Floor | Wood |
| Bathroom | 10.0 x 8.8 P | 2nd Floor | Ceramic tiles |
| Bathroom | 6.3 x 13.8 P | 2nd Floor | Ceramic tiles |
| Family room | 15.8 x 27.3 P | Basement | Linoleum |
| Den | 9.7 x 11.8 P | Basement | Linoleum |
| Bedroom | 9.10 x 9.5 P | Basement | Linoleum |
| Bedroom | 9.6 x 8.10 P | Basement | Linoleum |
| Bedroom | 9.8 x 14.3 P | Basement | Linoleum |
| Storage | 14.1 x 7.6 P | Basement | Linoleum |
| Storage | 4.6 x 14.2 P | Basement | Linoleum |
| Washroom | 3.0 x 6.8 P | Basement | Ceramic tiles |
| Laundry room | 7.3 x 11.2 P | Basement | Linoleum |
|
CHARACTERISTICS |
|
|---|---|
| Basement | 6 feet and over, Finished basement |
| Zoning | Agricultural, Residential |
| Heating system | Air circulation, Electric baseboard units |
| Equipment available | Alarm system, Wall-mounted heat pump |
| Driveway | Asphalt |
| Roofing | Asphalt shingles, Elastomer membrane |
| Window type | Crank handle |
| Garage | Double width or more, Fitted, Heated |
| Heating energy | Electricity |
| Landscaping | Fenced, Landscape |
| Parking | Garage, Outdoor |
| Pool | Inground |
| Water supply | Municipality |
| Distinctive features | Navigable, Waterfront, Wooded lot: hardwood trees |
| Foundation | Poured concrete |
| Sewage system | Septic tank |
| Siding | Stone |
| View | Water |
| Cupboard | Wood |
| Hearth stove | Wood fireplace |