208 Ch. de la Côte St Antoine, Westmount, QC H3Y2J3 $1,595,000
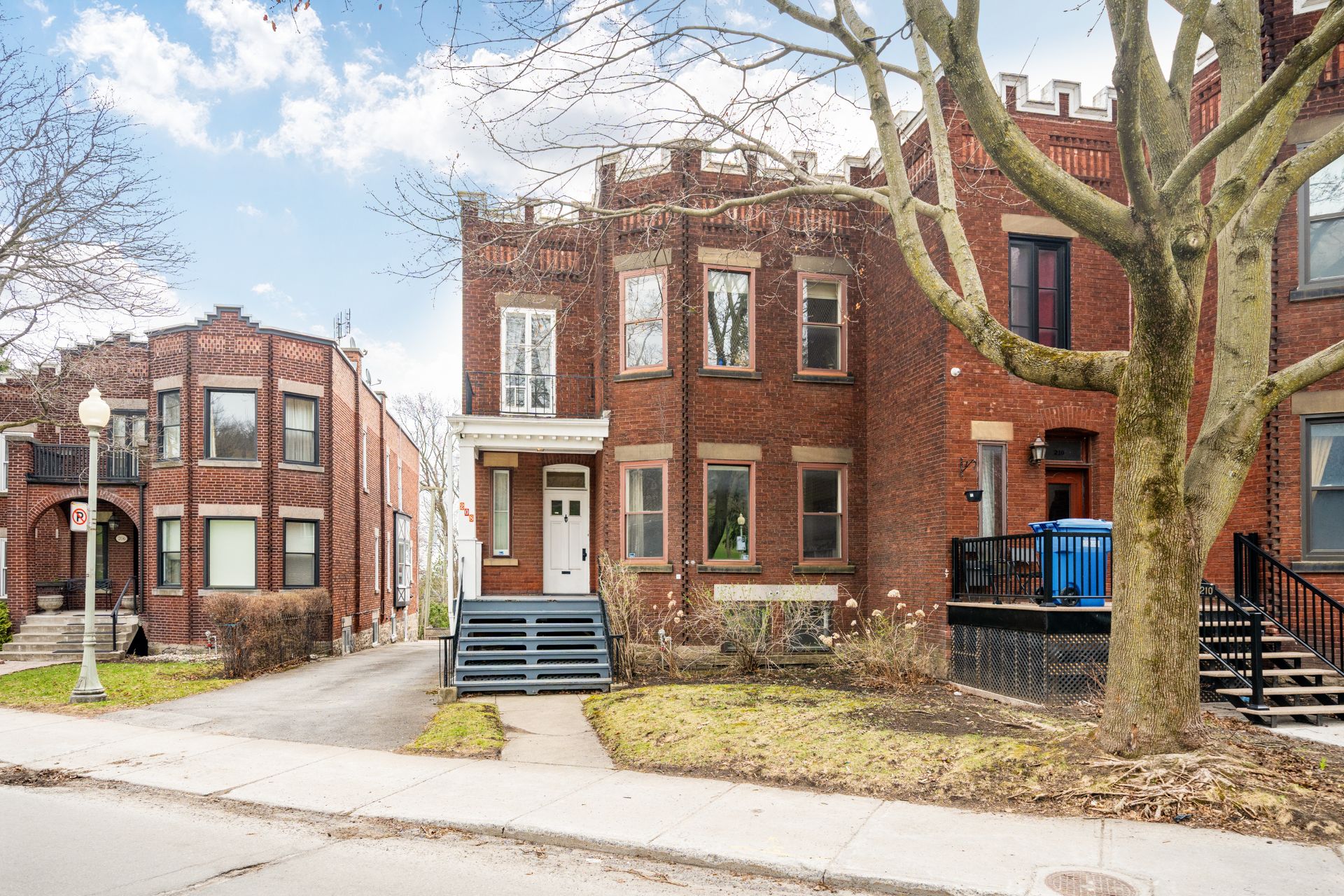
Frontage
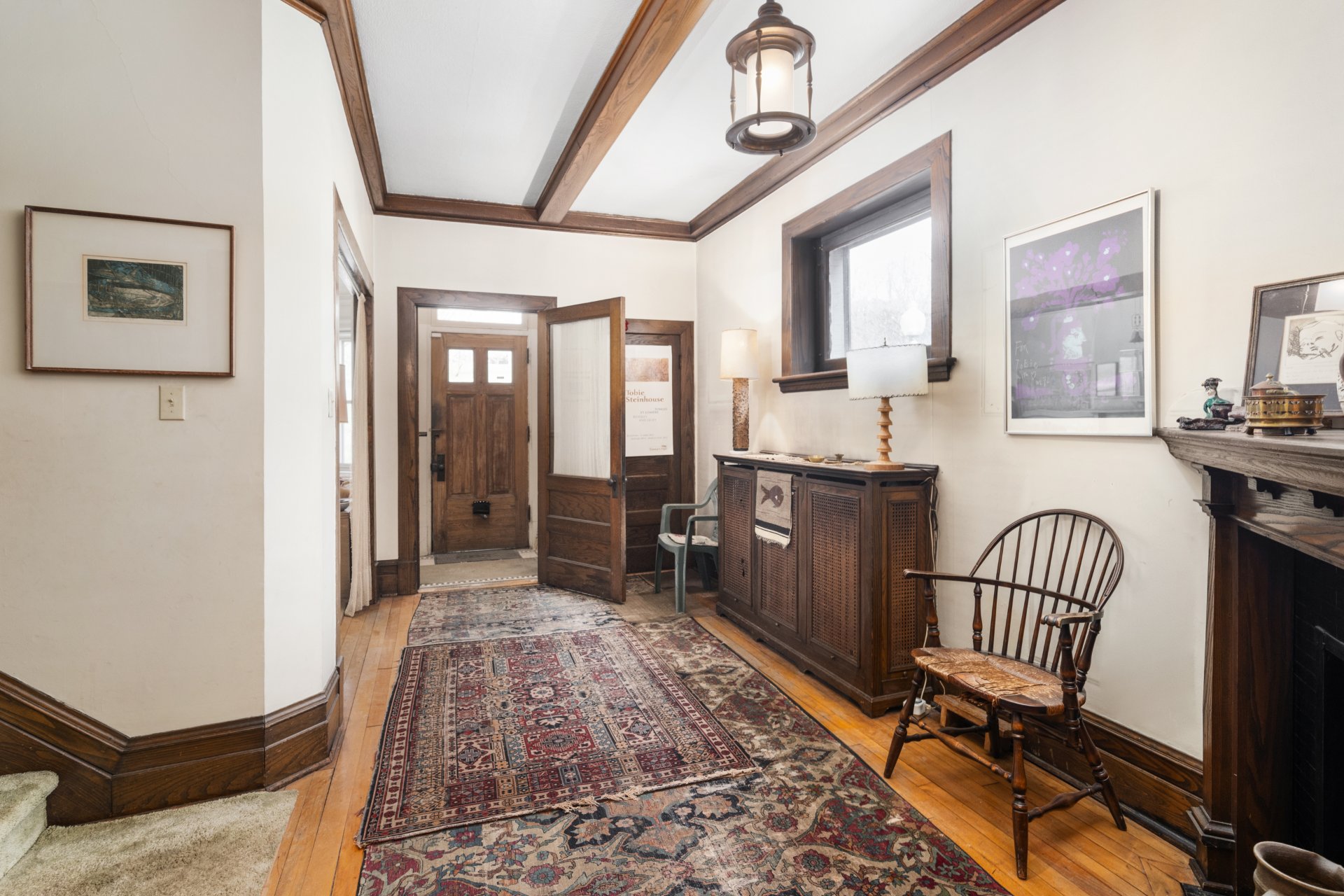
Hallway
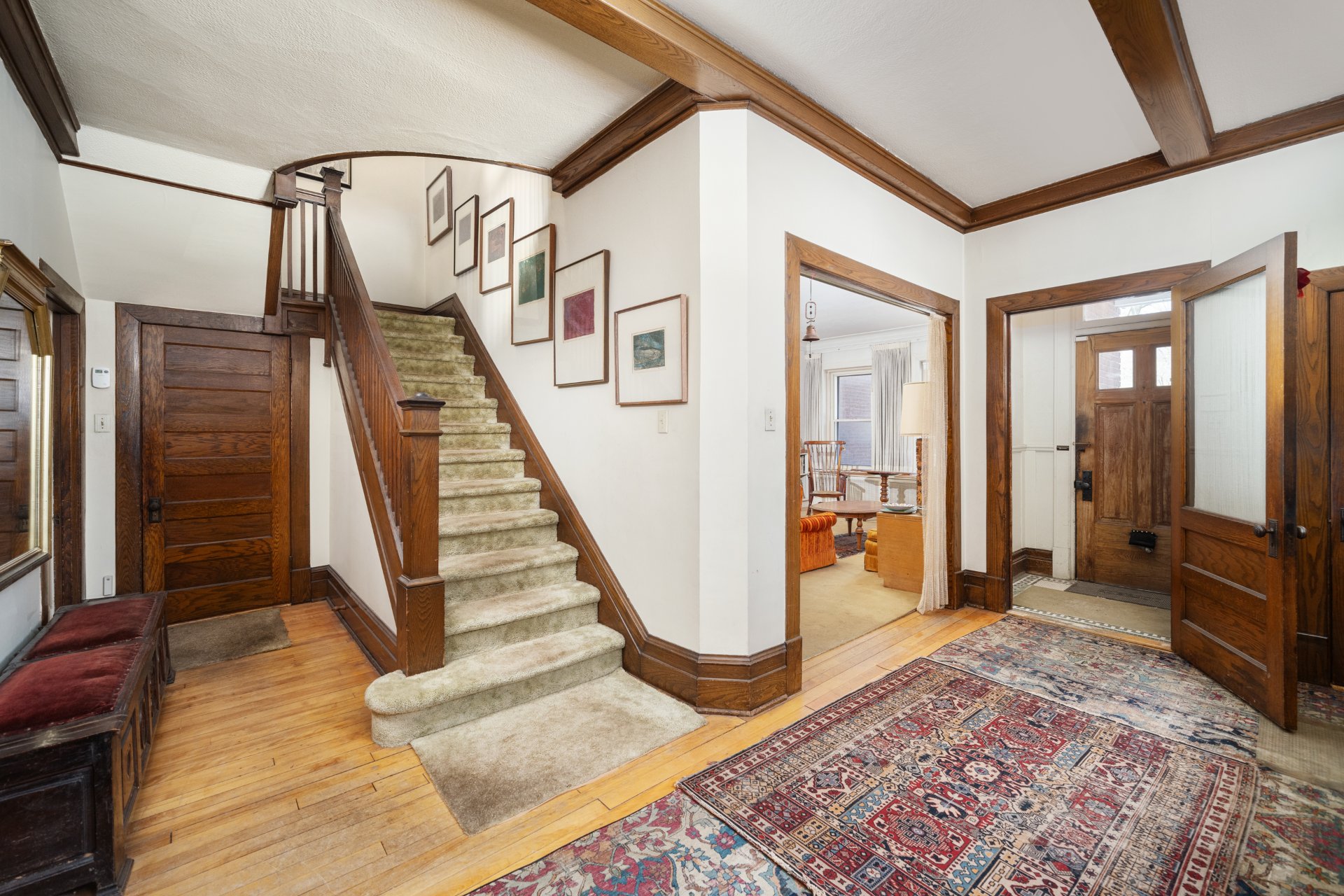
Hallway
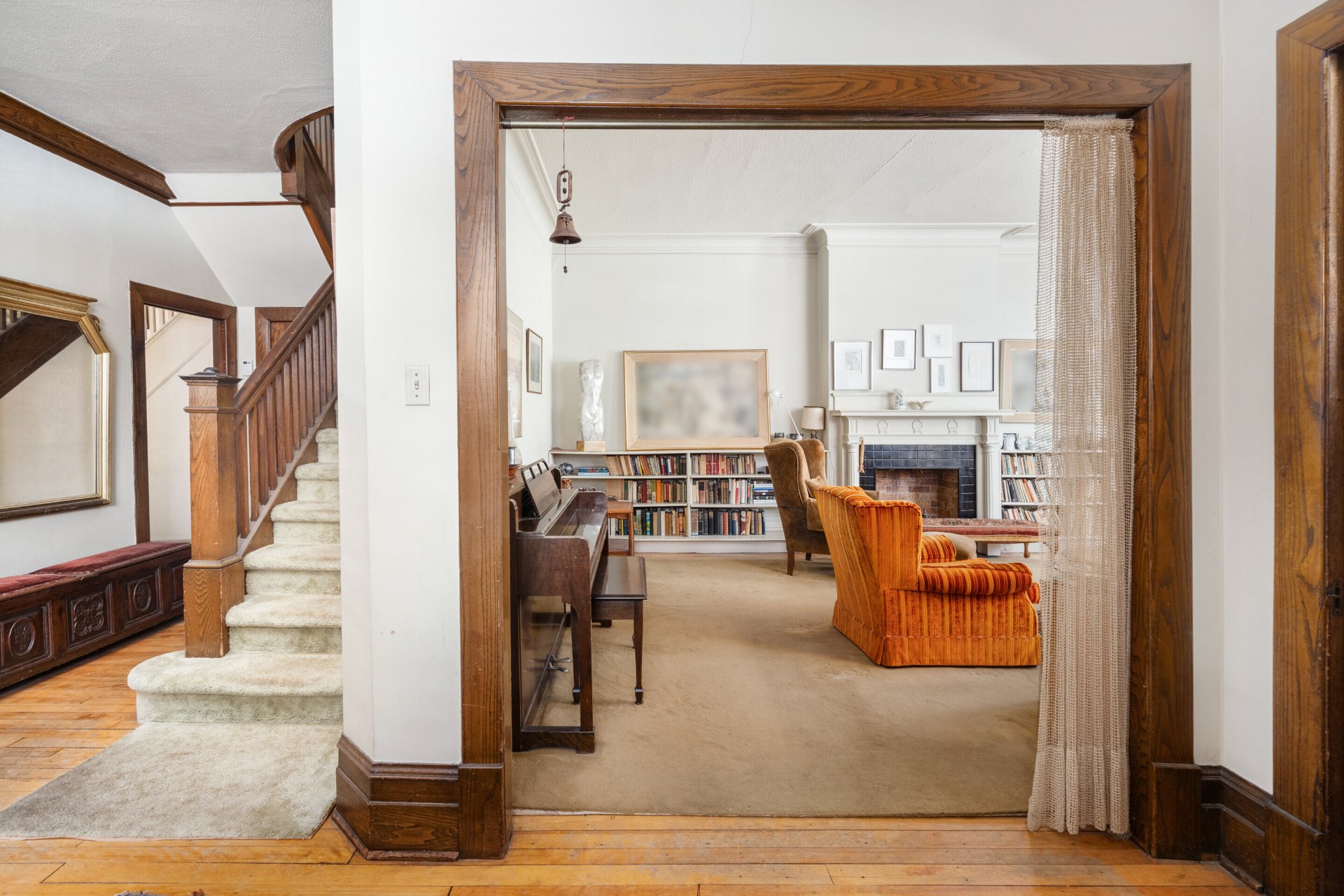
Living room
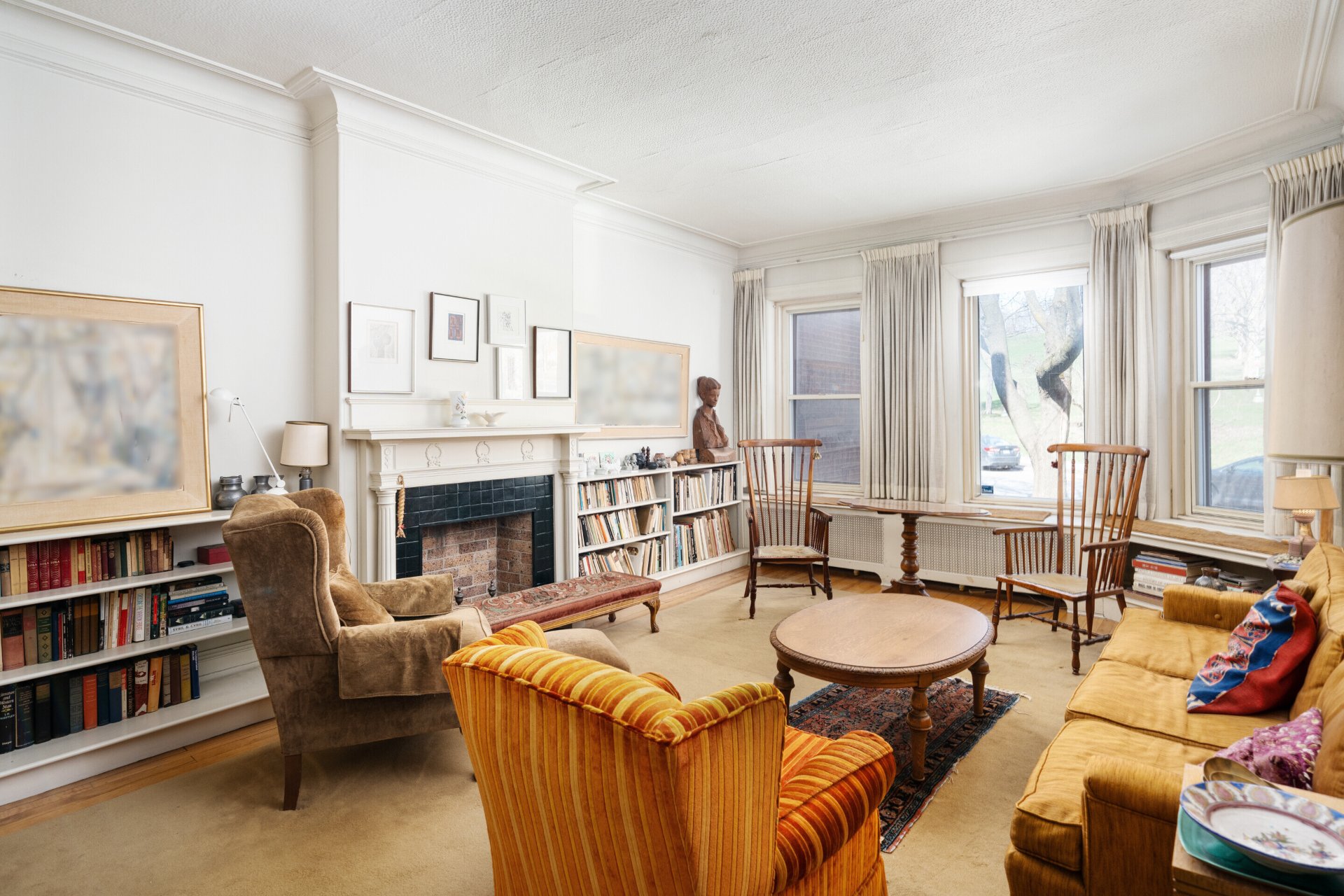
Living room
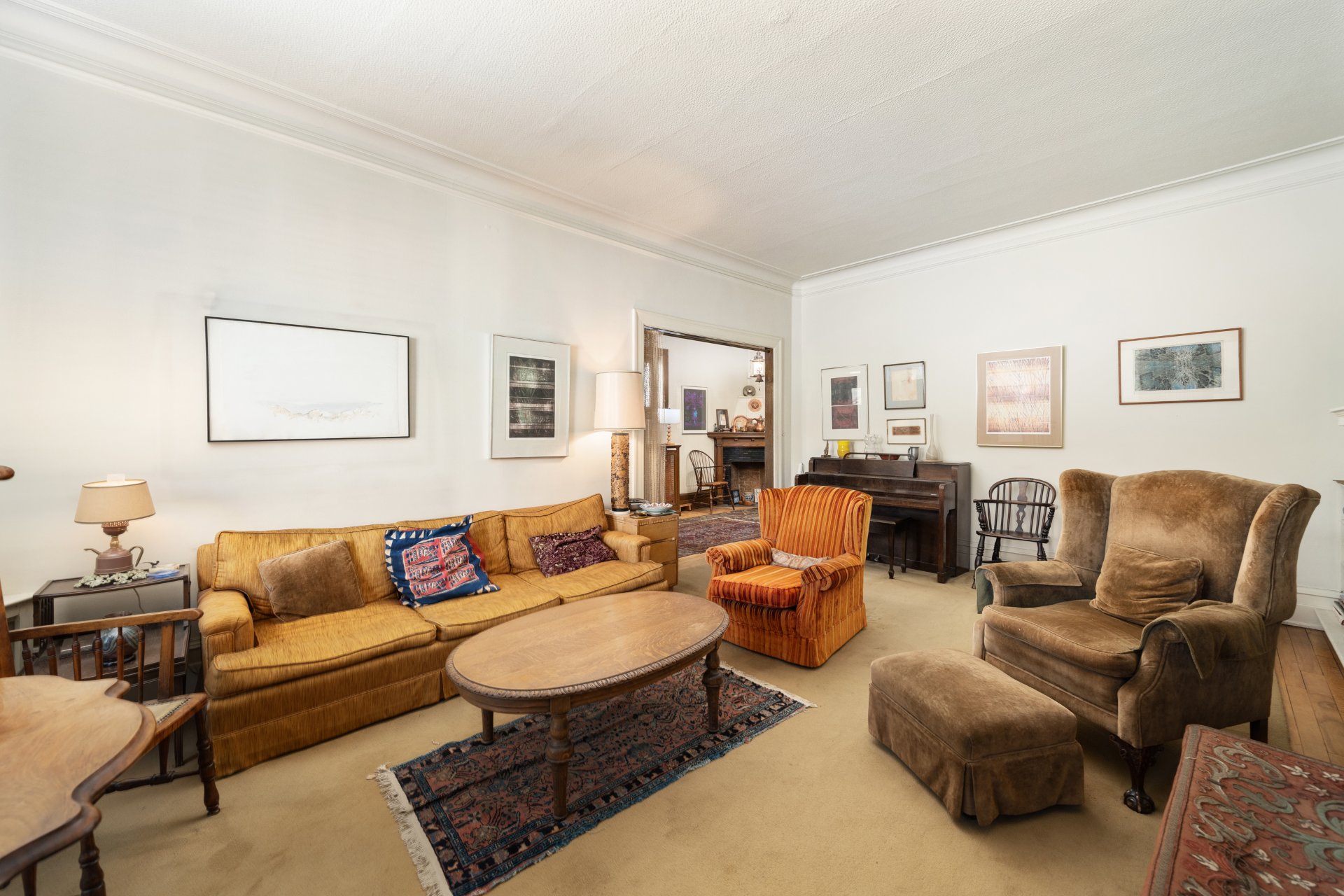
Living room
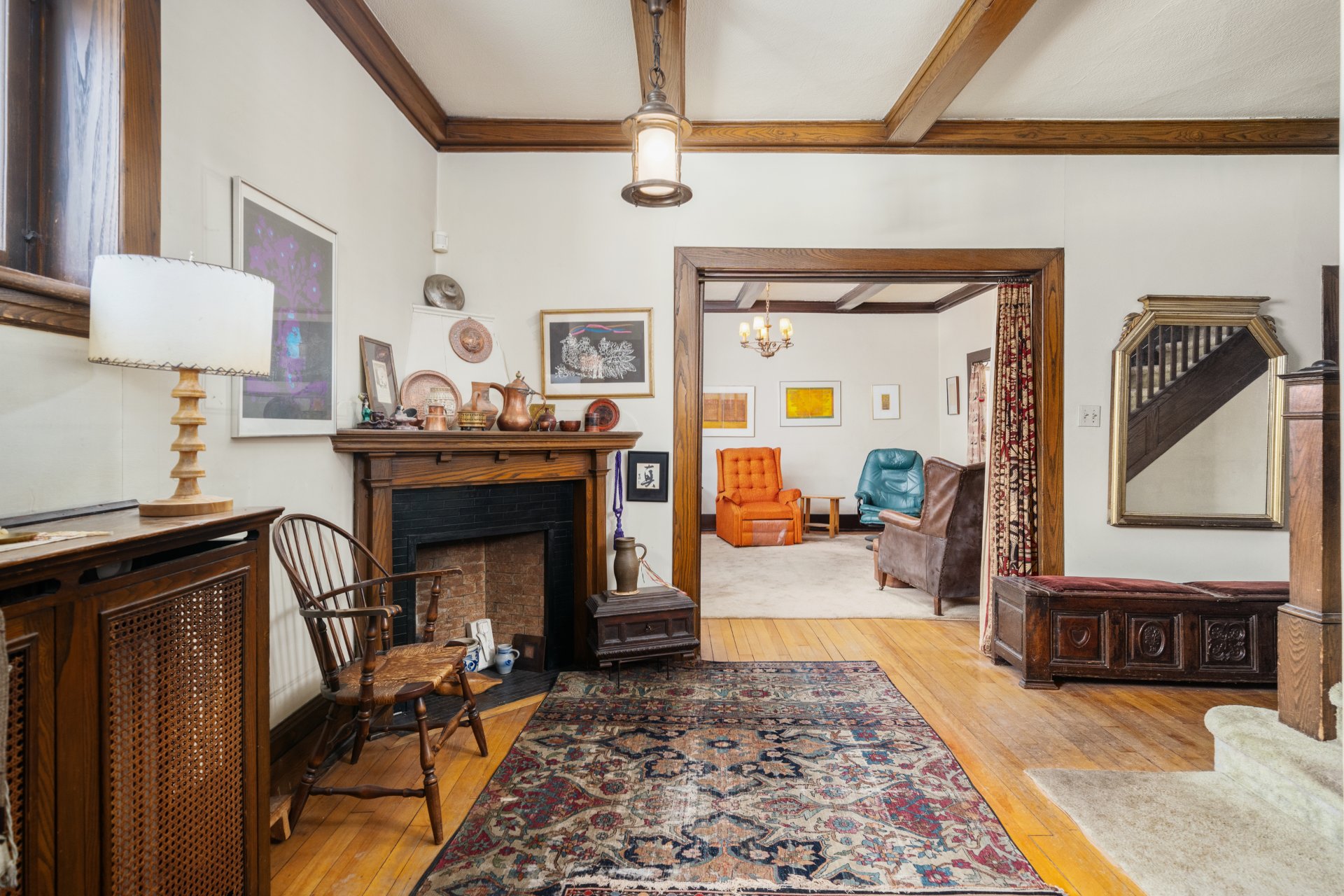
Hallway
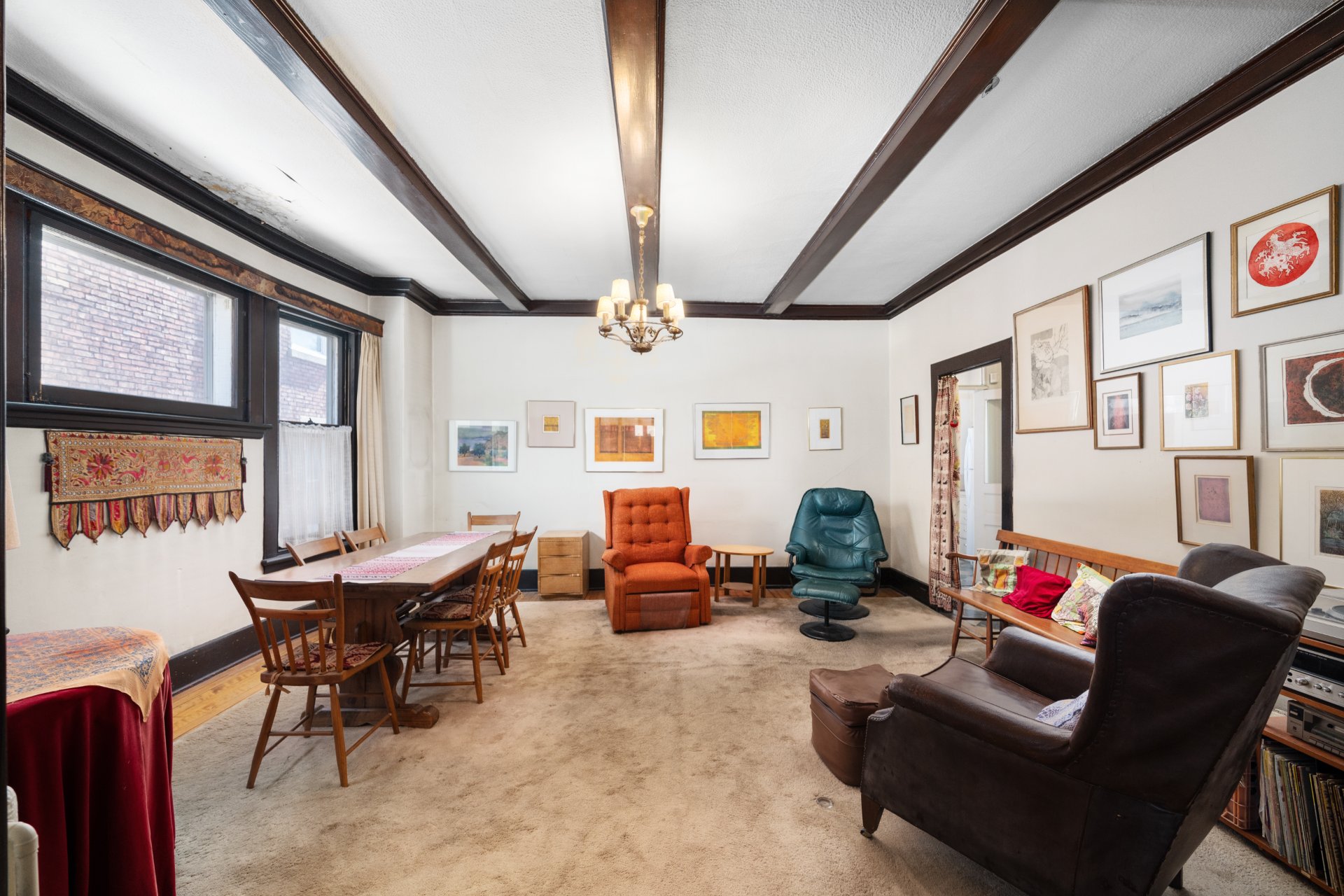
Dining room
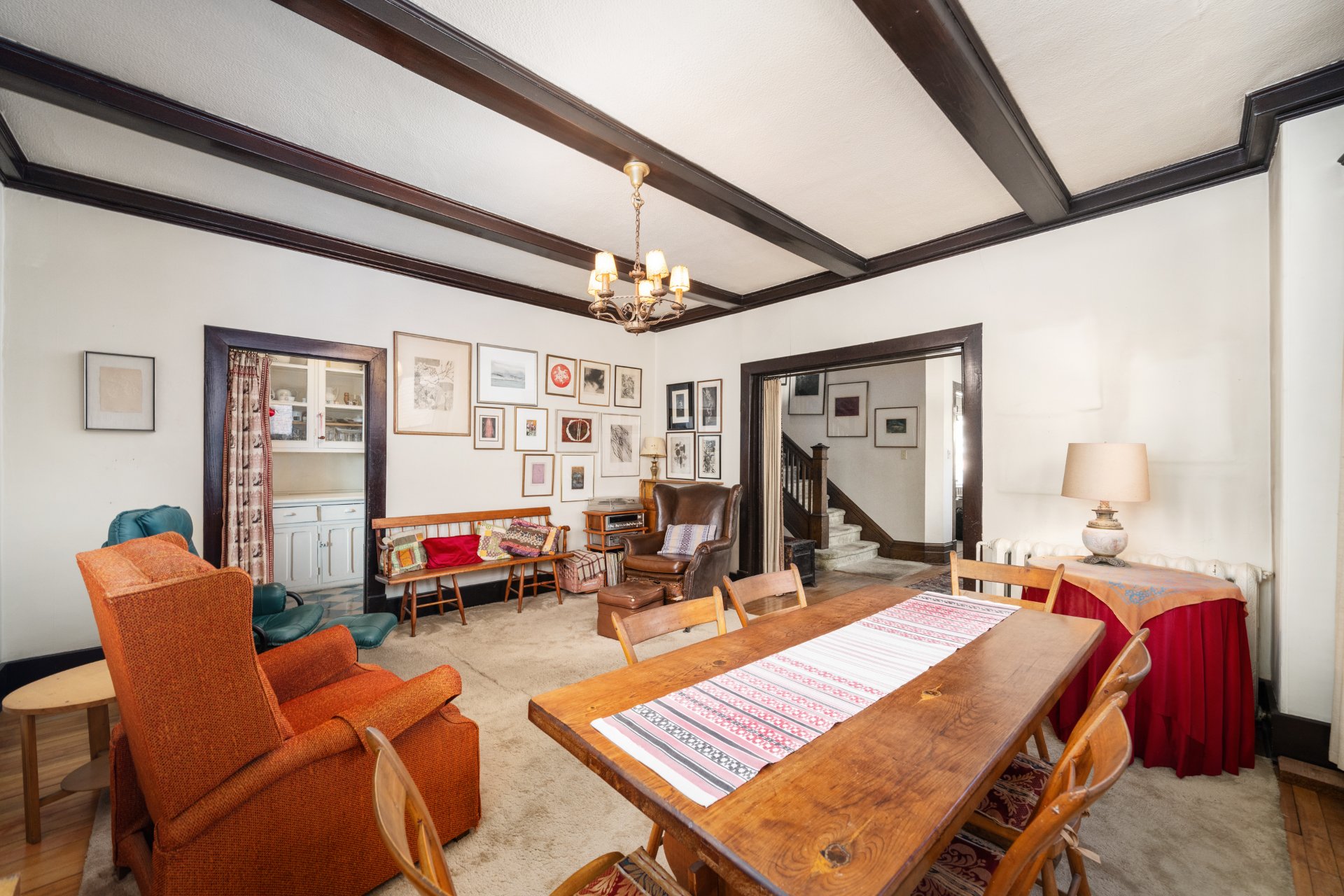
Dining room
|
|
Description
Nestled in the highly coveted neighbourhood of Westmount, this bright 5-bedroom, 1+2 bathroom residence exudes timeless charm and exceptional potential. With high ceilings, exposed wood beams, and refined architectural details, the home offers spacious, character-filled rooms throughout. A private single-car garage adds everyday convenience. Boasting a stunning view right at your doorstep of Murray Hill Park. Located near Westmount Park and the shops and cafés of Victoria Village, as well as top-rated schools, this property presents a rare opportunity to renovate and create a bespoke home in one of Montreal's most desirable enclaves.
Set on a charming tree-lined street, this expansive
semi-detached residence offers a rare blend of original
character, generous proportions, and incredible potential.
With 5 spacious bedrooms and 1+2 bathrooms, this home is
ideal for families or anyone looking to reimagine a classic
property into their dream home.
Upon entry, you're welcomed by a large foyer that opens
into an inviting living room, while across the hall, a
gracious dining room offers the perfect space for
entertaining. Both rooms are enhanced by elegant wood
mouldings, high ceilings, and beautiful natural light. The
main level also features a functional kitchen with an
adjacent laundry room and a convenient powder room.
Upstairs, you'll find five well-sized bedrooms and a full
bathroom, all filled with natural light and rich with
possibilities. The home is filled with charm and
architectural details, offering a wonderful canvas for
renovation and personalization.
Additional highlights include a private garage, driveway
parking for two vehicles, and a backyard that's perfect for
relaxing, gardening, or entertaining during summer months.
Neighbourhood & Lifestyle
Nestled in the heart of Westmount, this coveted location
offers a harmonious blend of tranquility and urban
convenience. Celebrated for its tree-lined avenues, stately
architecture, and lush green spaces, Westmount remains one
of Montreal's most desirable communities. Rich in heritage
and steeped in a strong sense of community, it provides
unparalleled access to premier amenities. Families will
value the proximity to top-rated public and private
schools, while professionals will appreciate the seamless
commute to downtown Montreal.
Transportation
-Train: Montreal-Ouest Station (Exo Vaudreuil-Hudson Line)
provides swift access to downtown.
-Bus: Multiple STM bus routes, including the 90, 104, and
138.
-Metro: Vendôme Metro Station (Orange Line).
-Highways: Autoroutes 15, 20, and 720.
Services & Amenities
Everything you need is just a short stroll away:
-Within 10 minutes on foot: Grocery stores, pharmacies,
charming cafés and restaurants, Westmount Park and Public
Library, the Westmount Arena and Recreation Centre, and
highly regarded elementary and secondary schools.
-Within 20 minutes on foot: The boutiques and bistros of
Greene Avenue, Vendôme Metro Station, MUHC Glen Hospital,
Dawson College, Marianopolis College, Alexis Nihon Plaza,
and the bustling Atwater Market.
- All offers must be accompanied with a pre-approval or a
proof of funds
- Floor plan and dimensions are approximate, for
informational purposes only.
DECLARATIONS to be added to any Promise to Purchase
1. The notary shall be chosen by the buyer(s) but agreed
upon by the seller.
2. The inspector shall be chosen by the buyer(s) but agreed
upon by the seller.
3. The property is sold without any legal warranty as to
quality at the buyer's own risk and peril.
semi-detached residence offers a rare blend of original
character, generous proportions, and incredible potential.
With 5 spacious bedrooms and 1+2 bathrooms, this home is
ideal for families or anyone looking to reimagine a classic
property into their dream home.
Upon entry, you're welcomed by a large foyer that opens
into an inviting living room, while across the hall, a
gracious dining room offers the perfect space for
entertaining. Both rooms are enhanced by elegant wood
mouldings, high ceilings, and beautiful natural light. The
main level also features a functional kitchen with an
adjacent laundry room and a convenient powder room.
Upstairs, you'll find five well-sized bedrooms and a full
bathroom, all filled with natural light and rich with
possibilities. The home is filled with charm and
architectural details, offering a wonderful canvas for
renovation and personalization.
Additional highlights include a private garage, driveway
parking for two vehicles, and a backyard that's perfect for
relaxing, gardening, or entertaining during summer months.
Neighbourhood & Lifestyle
Nestled in the heart of Westmount, this coveted location
offers a harmonious blend of tranquility and urban
convenience. Celebrated for its tree-lined avenues, stately
architecture, and lush green spaces, Westmount remains one
of Montreal's most desirable communities. Rich in heritage
and steeped in a strong sense of community, it provides
unparalleled access to premier amenities. Families will
value the proximity to top-rated public and private
schools, while professionals will appreciate the seamless
commute to downtown Montreal.
Transportation
-Train: Montreal-Ouest Station (Exo Vaudreuil-Hudson Line)
provides swift access to downtown.
-Bus: Multiple STM bus routes, including the 90, 104, and
138.
-Metro: Vendôme Metro Station (Orange Line).
-Highways: Autoroutes 15, 20, and 720.
Services & Amenities
Everything you need is just a short stroll away:
-Within 10 minutes on foot: Grocery stores, pharmacies,
charming cafés and restaurants, Westmount Park and Public
Library, the Westmount Arena and Recreation Centre, and
highly regarded elementary and secondary schools.
-Within 20 minutes on foot: The boutiques and bistros of
Greene Avenue, Vendôme Metro Station, MUHC Glen Hospital,
Dawson College, Marianopolis College, Alexis Nihon Plaza,
and the bustling Atwater Market.
- All offers must be accompanied with a pre-approval or a
proof of funds
- Floor plan and dimensions are approximate, for
informational purposes only.
DECLARATIONS to be added to any Promise to Purchase
1. The notary shall be chosen by the buyer(s) but agreed
upon by the seller.
2. The inspector shall be chosen by the buyer(s) but agreed
upon by the seller.
3. The property is sold without any legal warranty as to
quality at the buyer's own risk and peril.
Inclusions: Fridge, dishwasher, stove, washer, dryer
Exclusions : Personal effects.
| BUILDING | |
|---|---|
| Type | Two or more storey |
| Style | Semi-detached |
| Dimensions | 15.65x7.3 M |
| Lot Size | 3611 PC |
| EXPENSES | |
|---|---|
| Energy cost | $ 3741 / year |
| Municipal Taxes (2025) | $ 12626 / year |
| School taxes (2024) | $ 1596 / year |
|
ROOM DETAILS |
|||
|---|---|---|---|
| Room | Dimensions | Level | Flooring |
| Living room | 13.8 x 20.5 P | Ground Floor | |
| Dining room | 16.10 x 15.4 P | Ground Floor | |
| Kitchen | 14.0 x 11.10 P | Ground Floor | |
| Washroom | 3.4 x 6.10 P | Ground Floor | |
| Laundry room | 7.10 x 11.10 P | Ground Floor | |
| Primary bedroom | 11.9 x 14.11 P | 2nd Floor | |
| Bedroom | 11.9 x 16.11 P | 2nd Floor | |
| Bedroom | 8.3 x 12.6 P | 2nd Floor | |
| Bedroom | 13.10 x 13.5 P | 2nd Floor | |
| Bedroom | 19.11 x 12.9 P | 2nd Floor | |
| Bathroom | 6.4 x 8.0 P | 2nd Floor | |
| Washroom | 3.10 x 3.5 P | 2nd Floor | |
| Family room | 16.5 x 23.8 P | Basement | |
| Storage | 10.8 x 41.11 P | Basement | |
| Storage | 9.5 x 10.4 P | Basement | |
| Washroom | 5.3 x 6.1 P | Basement | |
|
CHARACTERISTICS |
|
|---|---|
| Driveway | Asphalt |
| Proximity | Bicycle path, Cegep, Daycare centre, Elementary school, High school, Highway, Hospital, Park - green area, Public transport, University |
| Garage | Detached, Single width |
| Roofing | Elastomer membrane, Other |
| Parking | Garage, Outdoor |
| Heating energy | Heating oil |
| Sewage system | Municipal sewer |
| Water supply | Municipality |
| Basement | Partially finished |
| Foundation | Poured concrete |
| Heating system | Radiant |
| Zoning | Residential |