3 Rue Holmdale, Hampstead, QC H3X1X9 $1,199,000
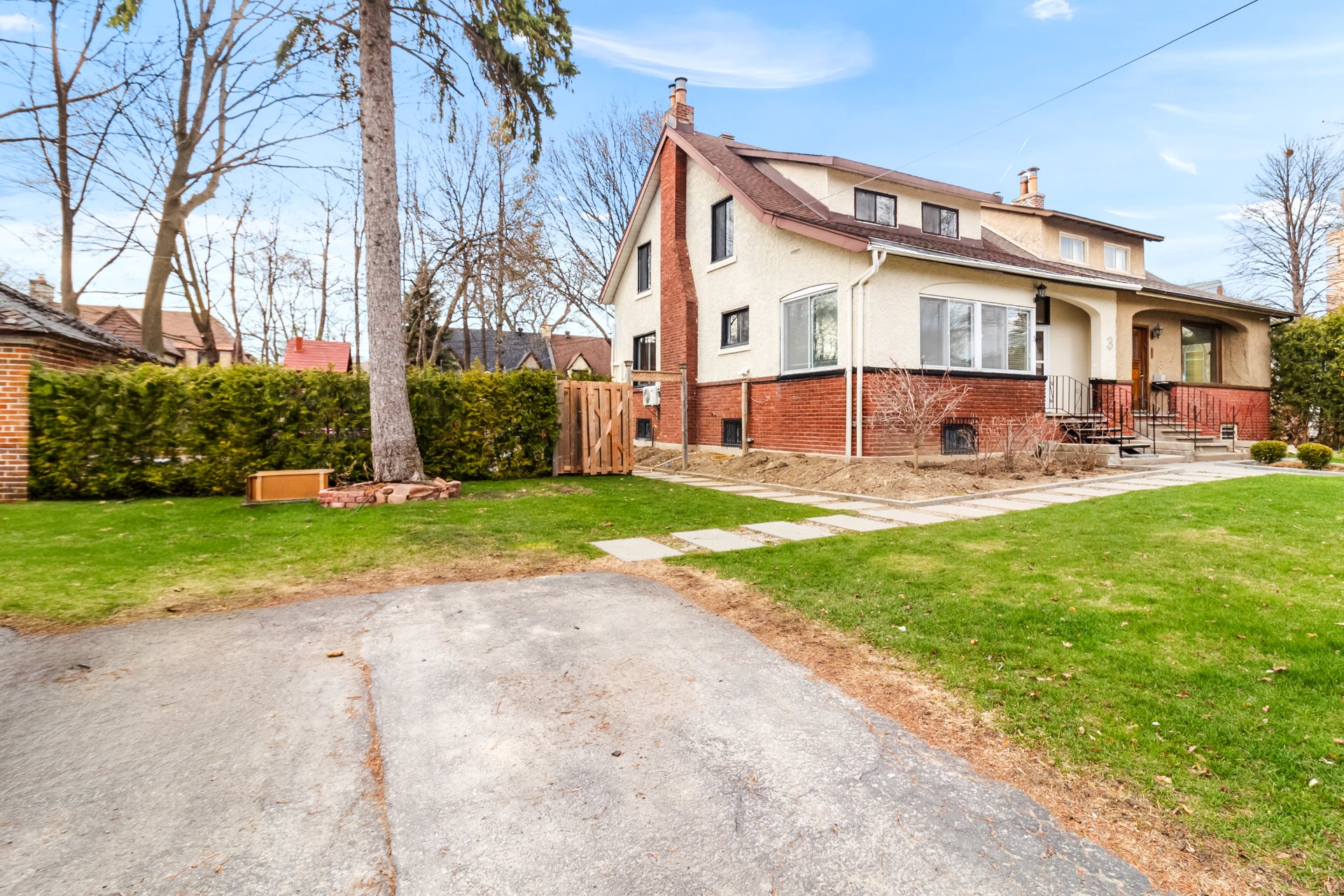
Frontage
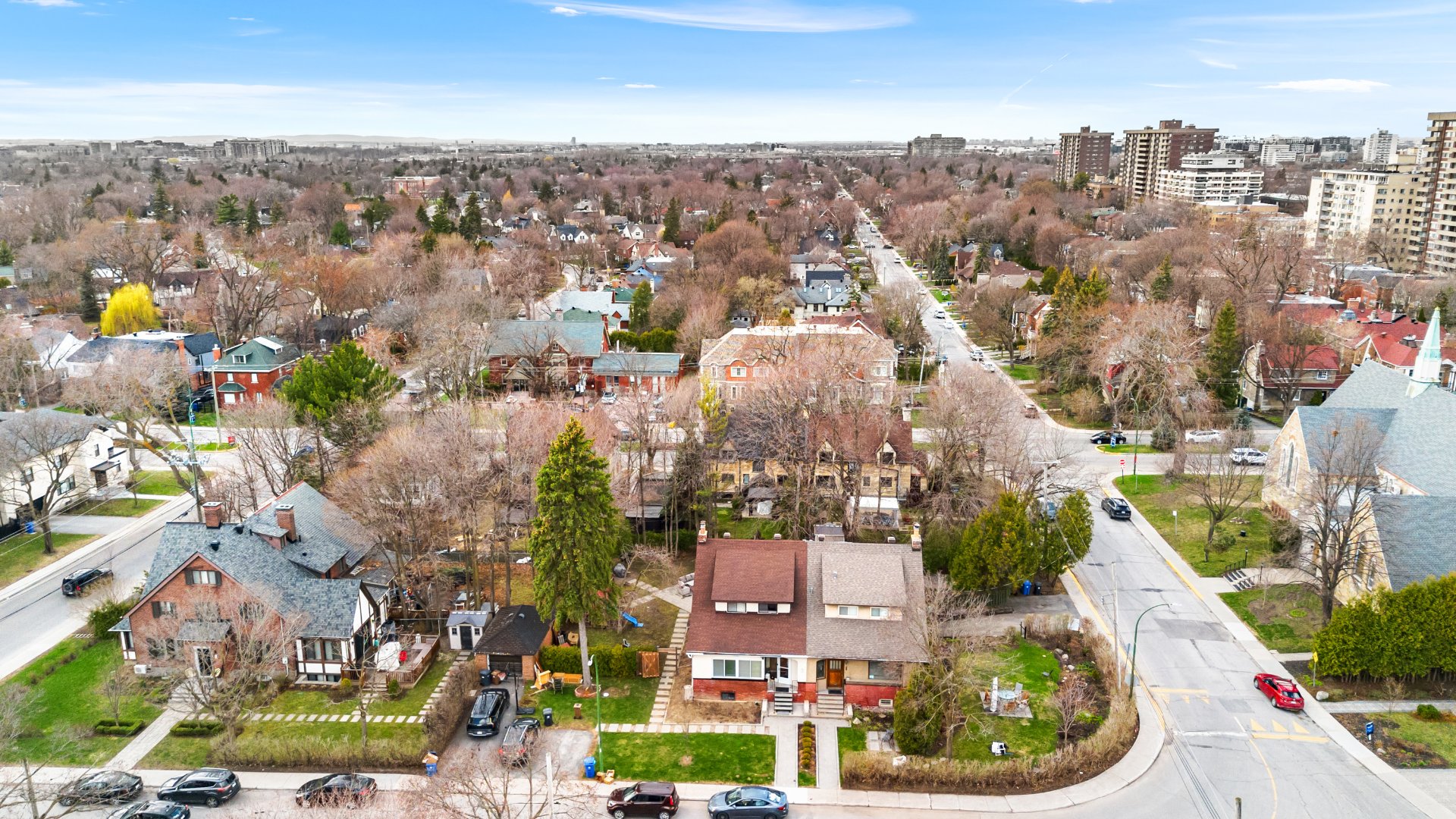
Aerial photo

Aerial photo
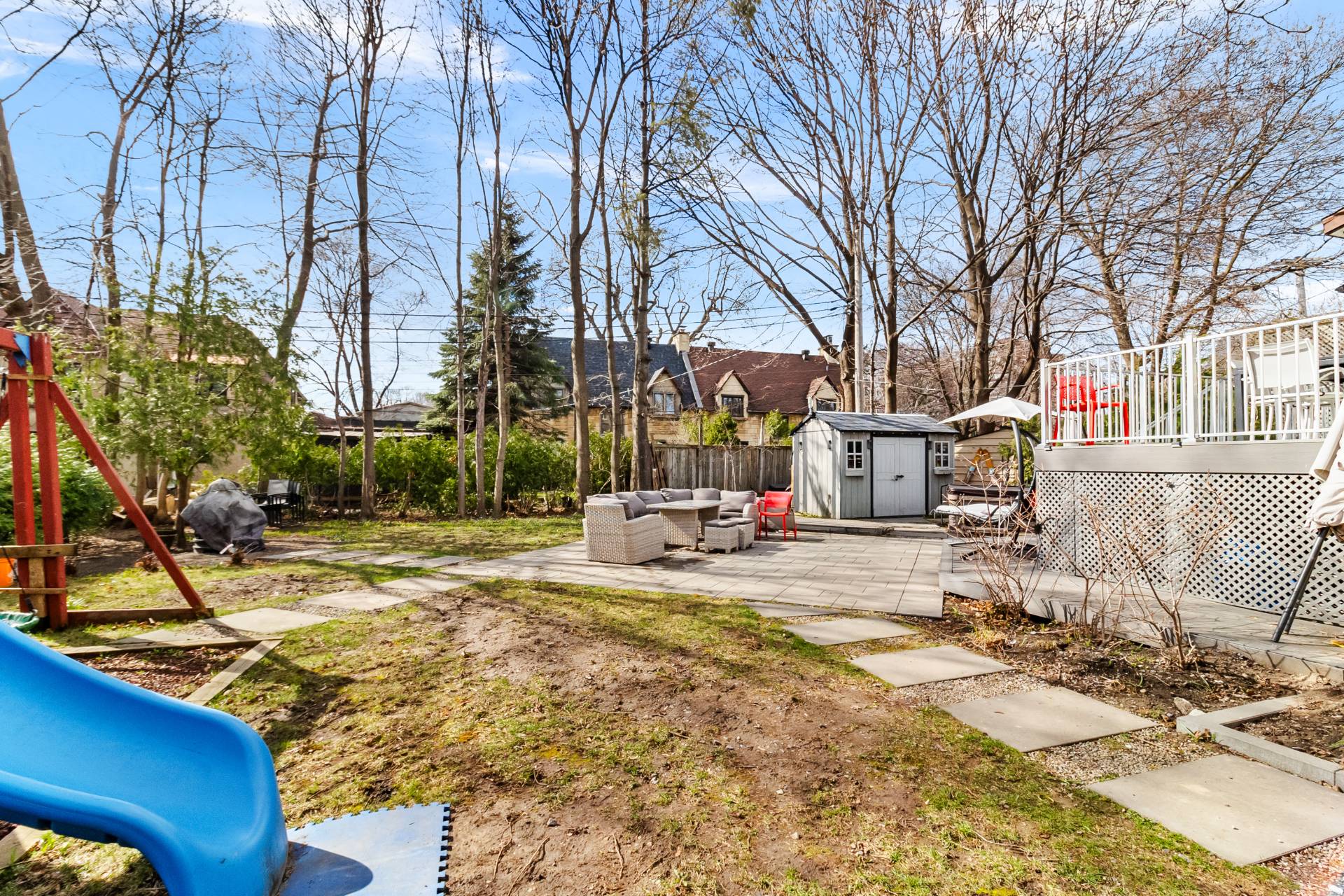
Garden
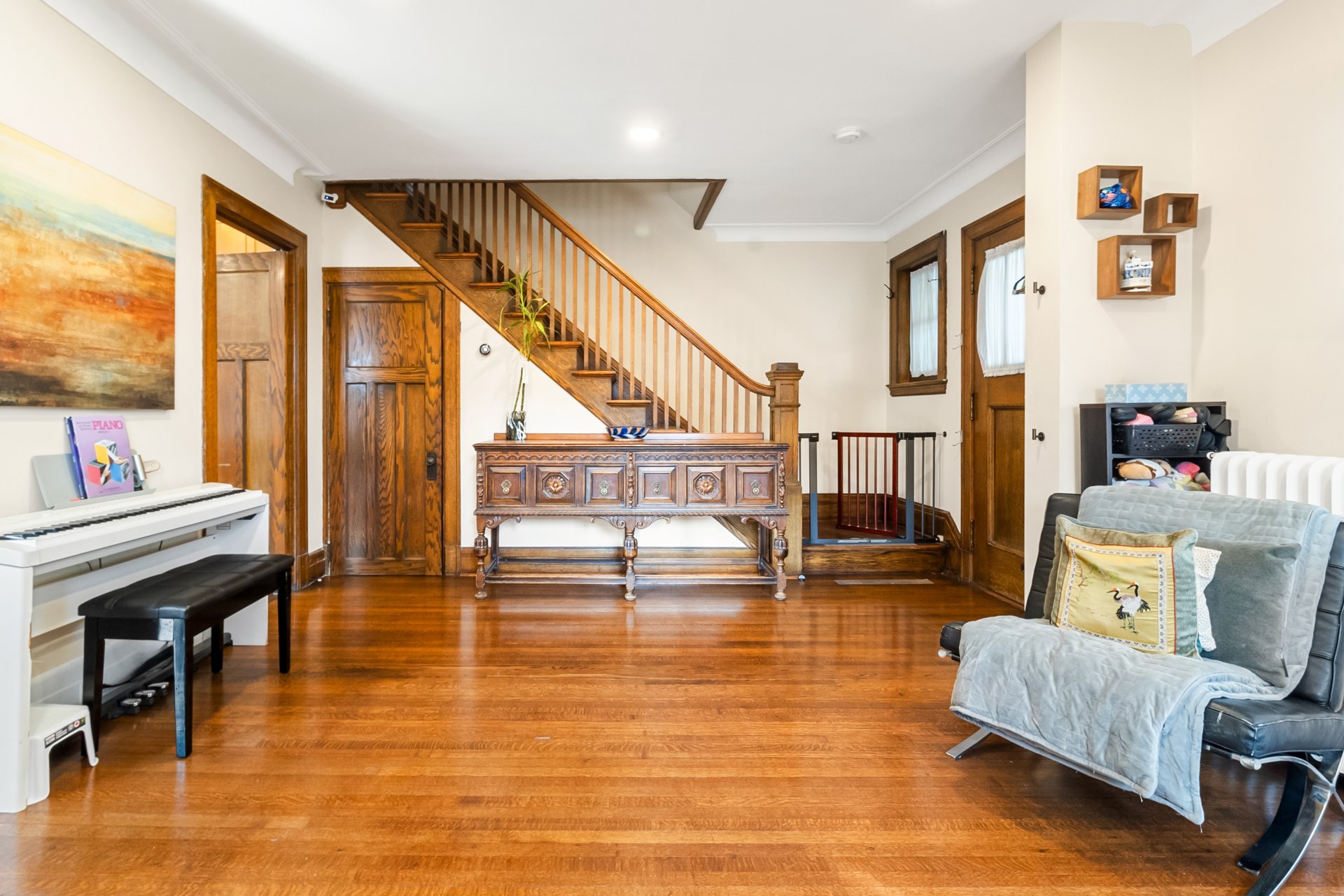
Staircase
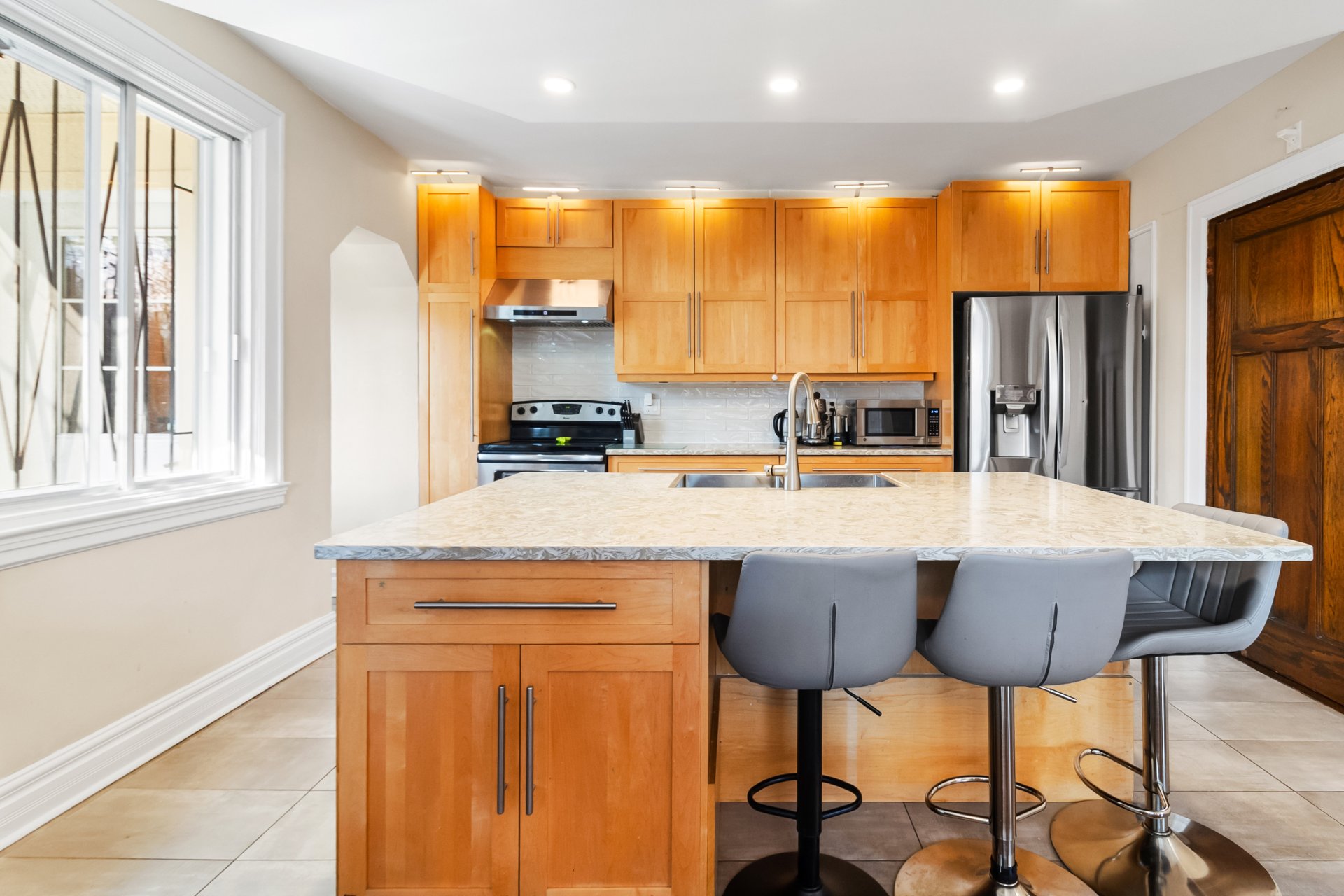
Kitchen
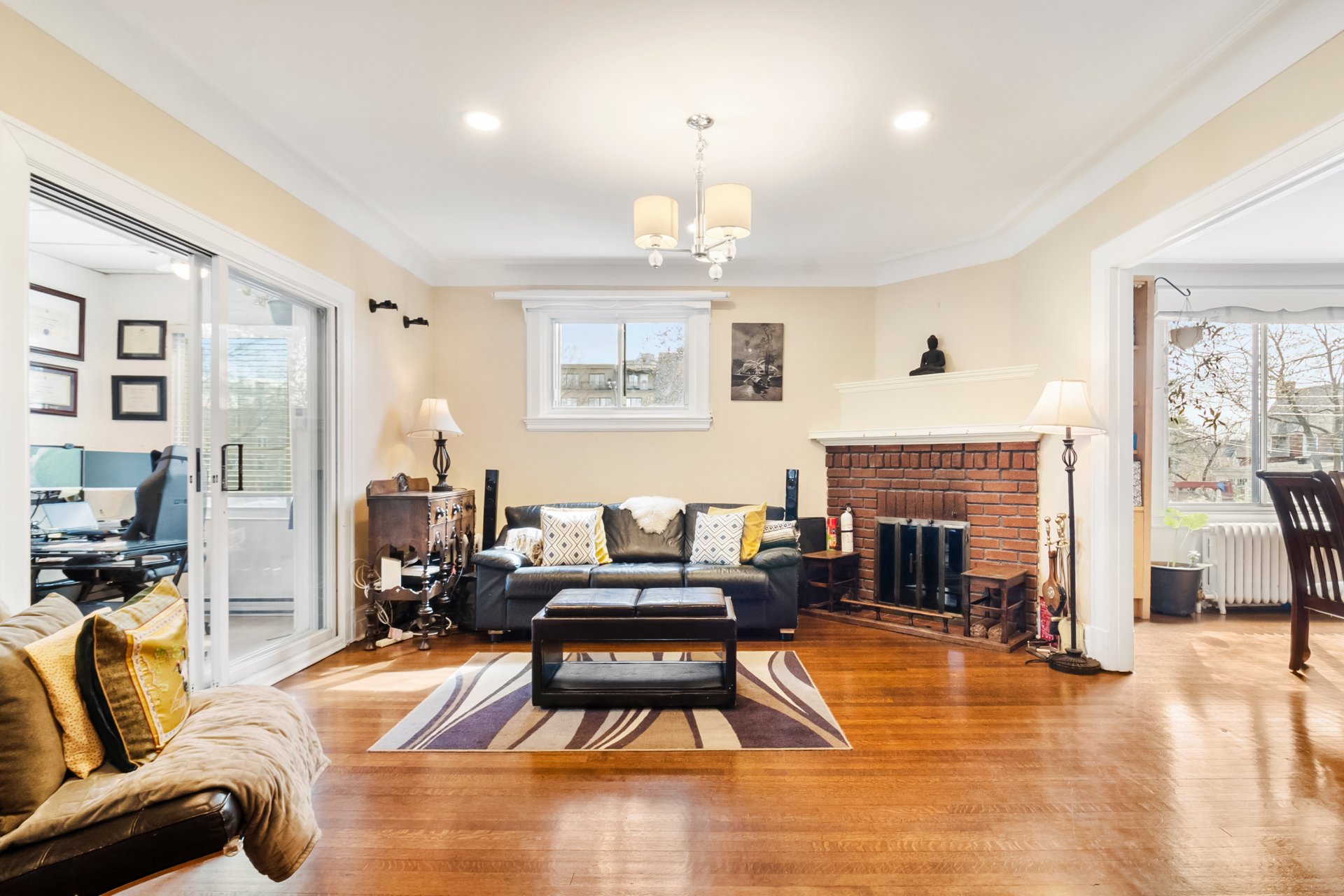
Living room
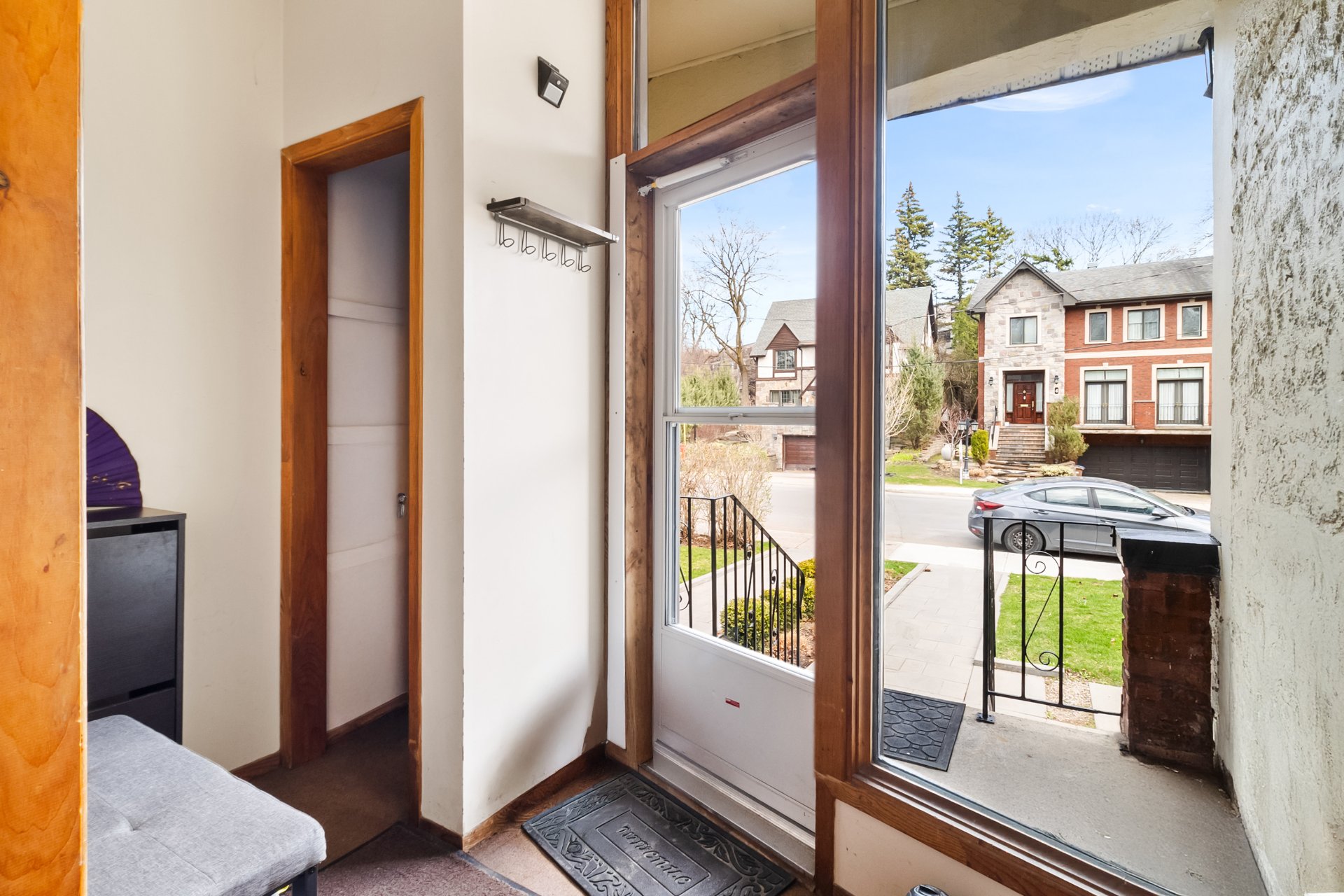
Hallway
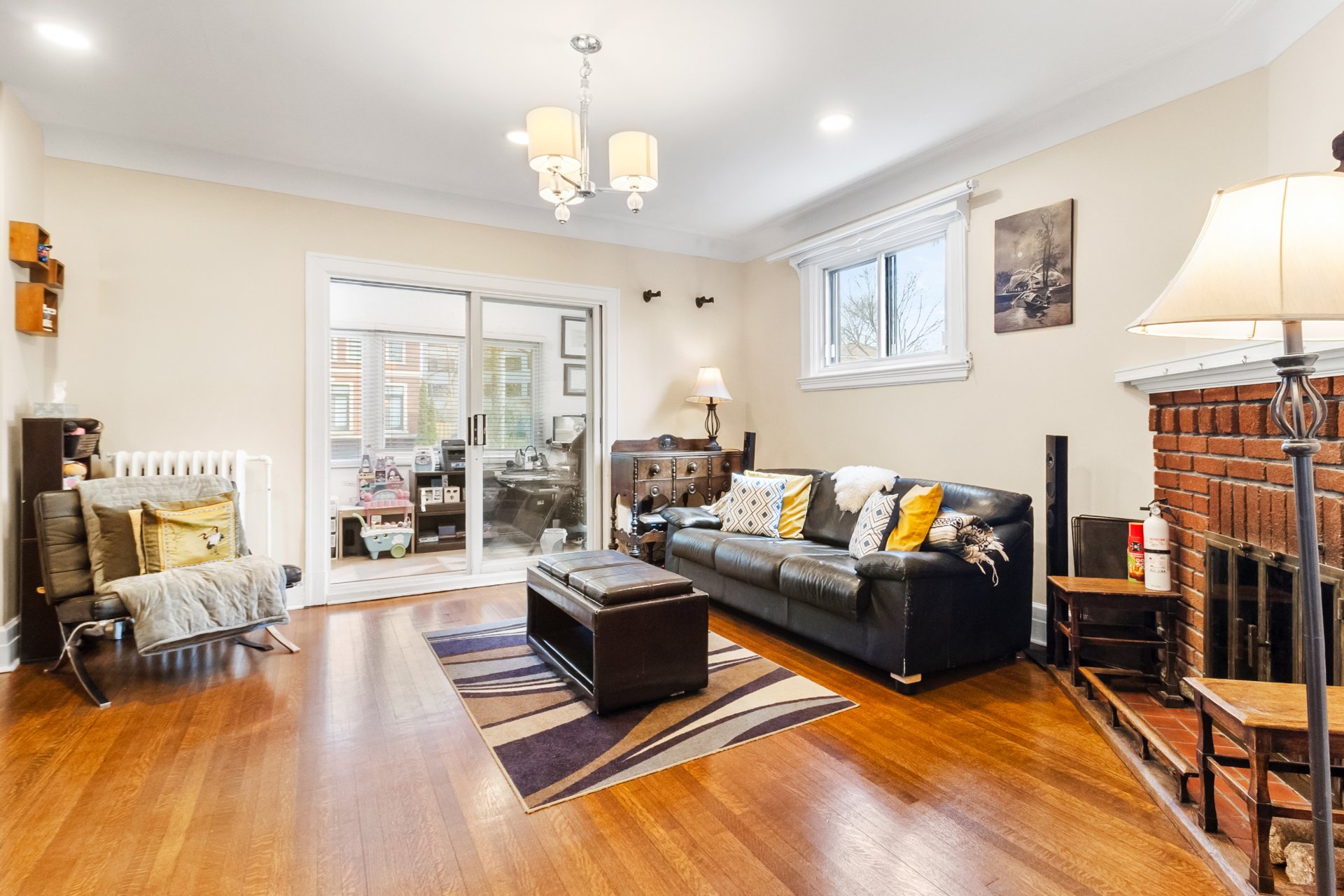
Living room
|
|
OPEN HOUSE
Saturday, 3 May, 2025 | 14:00 - 16:00
Description
Montreal
Located in one of Montreal's most coveted areas, this
property enjoys a privileged location in Hampstead,
renowned for its peaceful ambiance, mature tree-lined
streets and distinctive properties. Just minutes from
charming Monkland Village, you'll enjoy easy access to a
host of local shops, cafés, restaurants, quality schools
and public transportation, all while residing in an
exclusive, leafy residential setting.
Why this home stands out:
- Prime Hampstead location, close to Monkland Village and
all amenities
- Preserved original character, enhanced by quality
renovations
- Open, bright living spaces, ideal for everyday living and
entertaining
- Attractive, functional and welcoming kitchen, designed to
combine style and practicality
- 3 spacious, bright bedrooms, perfect for a harmonious
family life
- Basement offering flexible space for a family room,
office or playroom
- Spacious, beautifully landscaped backyard, ideal for
relaxation or summer entertaining
- 2 driveway parking spaces
- Turnkey property, elegant, warm and impeccably maintained
- Prized area known for its tranquility, prestige and
quality of life
Inclusions: Interior: light fixtures, PAX in bedrooms, Exterior: wooden cabin with slide, shed, outdoor fireplace (cooking pit),
Exclusions : Interior: oven, dishwasher, fridge, washer dryer, furniture, stools, Exterior: spa, patio table and chairs, outdoor sofa, electric vehicle charger, bbqs and smokehouse, children's houses
| BUILDING | |
|---|---|
| Type | Two or more storey |
| Style | Semi-detached |
| Dimensions | 0x0 |
| Lot Size | 6000 PC |
| EXPENSES | |
|---|---|
| Water taxes (2024) | $ 87 / year |
| Municipal Taxes (2025) | $ 8281 / year |
| School taxes (2025) | $ 806 / year |
|
ROOM DETAILS |
|||
|---|---|---|---|
| Room | Dimensions | Level | Flooring |
| Hallway | 3.6 x 9.1 P | Ground Floor | |
| Living room | 12.4 x 20.3 P | Ground Floor | |
| Dining room | 14.1 x 12.8 P | Ground Floor | |
| Kitchen | 10.5 x 14.0 P | Ground Floor | |
| Washroom | 2.2 x 4.3 P | Ground Floor | |
| Home office | 8.4 x 14.5 P | Ground Floor | |
| Primary bedroom | 12.7 x 14.2 P | 2nd Floor | |
| Bedroom | 11.4 x 11.2 P | 2nd Floor | |
| Bedroom | 11.5 x 8.1 P | 2nd Floor | |
| Bathroom | 10.5 x 8.9 P | 2nd Floor | |
| Family room | 20.4 x 11.2 P | Basement | |
| Storage | 8.0 x 20.4 P | Basement | |
| Laundry room | 7.0 x 13.3 P | Basement | |
| Workshop | 7.0 x 10.6 P | Basement | |
| Bathroom | 7.9 x 7.0 P | Basement | |
|
CHARACTERISTICS |
|
|---|---|
| Roofing | Asphalt shingles |
| Proximity | Bicycle path, Cegep, Daycare centre, Elementary school, High school, Highway, Hospital, Park - green area, Public transport, University |
| Heating system | Electric baseboard units |
| Heating energy | Electricity |
| Sewage system | Municipal sewer |
| Water supply | Municipality |
| Hearth stove | Other |
| Parking | Outdoor |
| Zoning | Residential |