3617 Rue Camus, Terrebonne (Terrebonne), QC J6Y0C3 $439,000
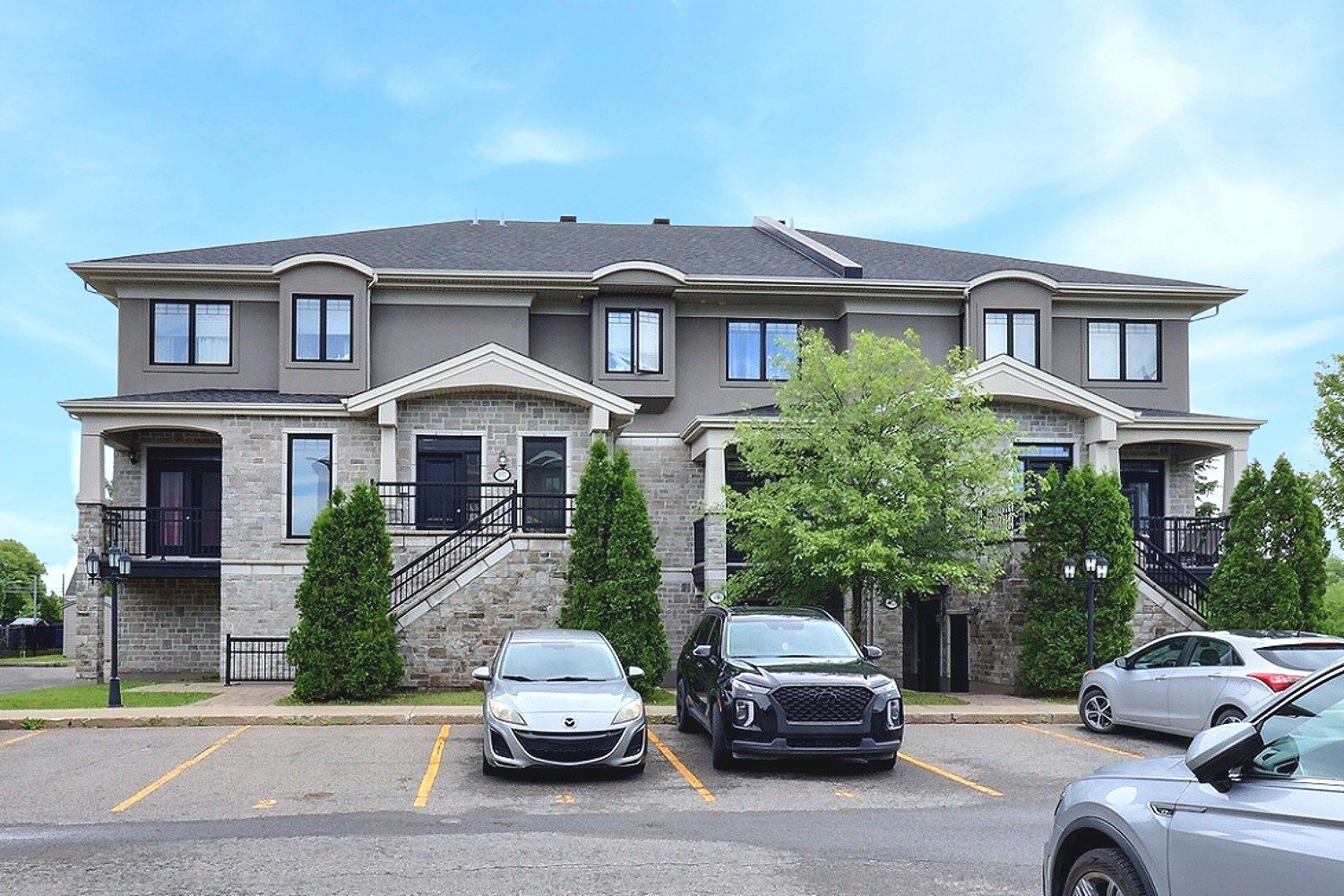
Frontage
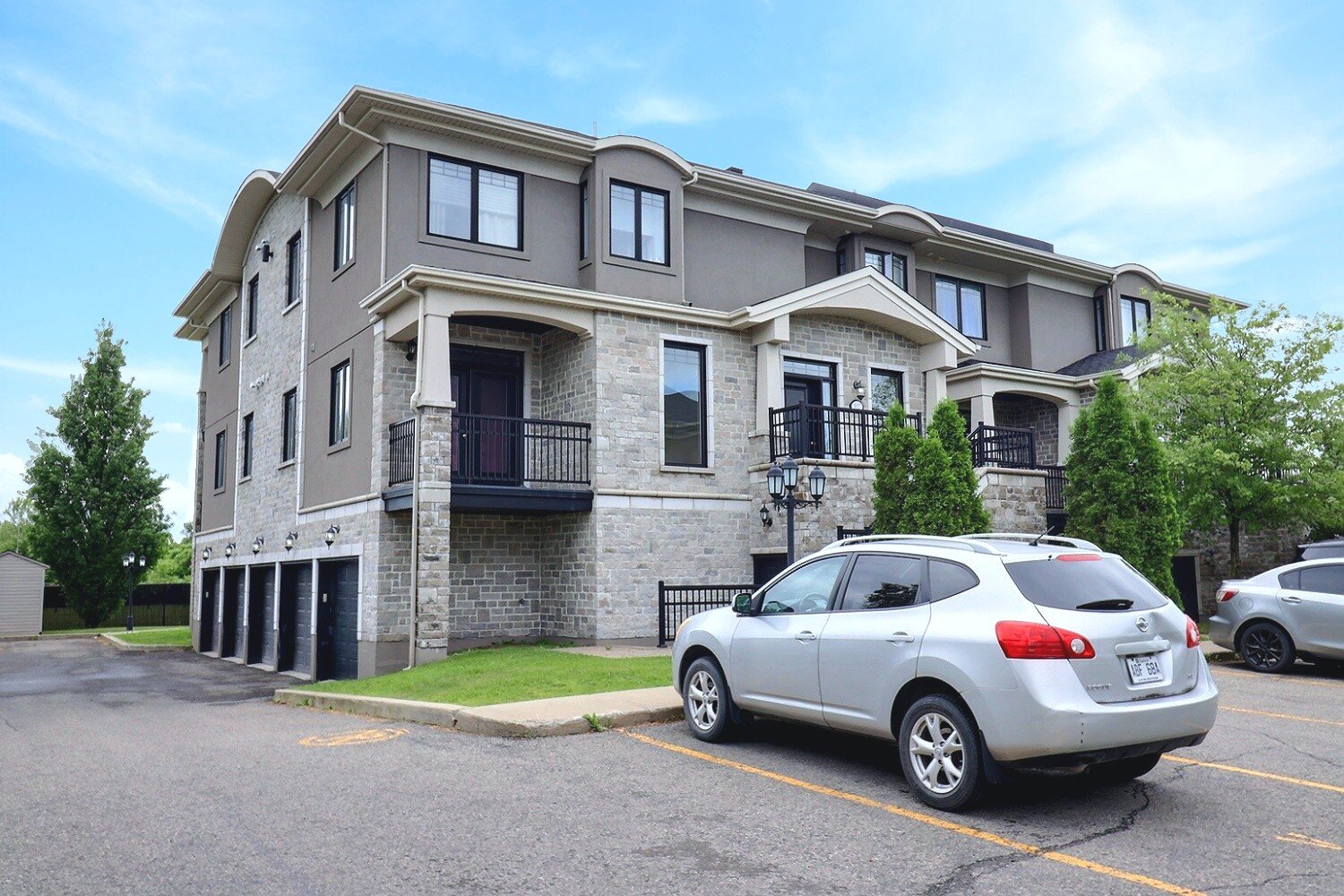
Frontage
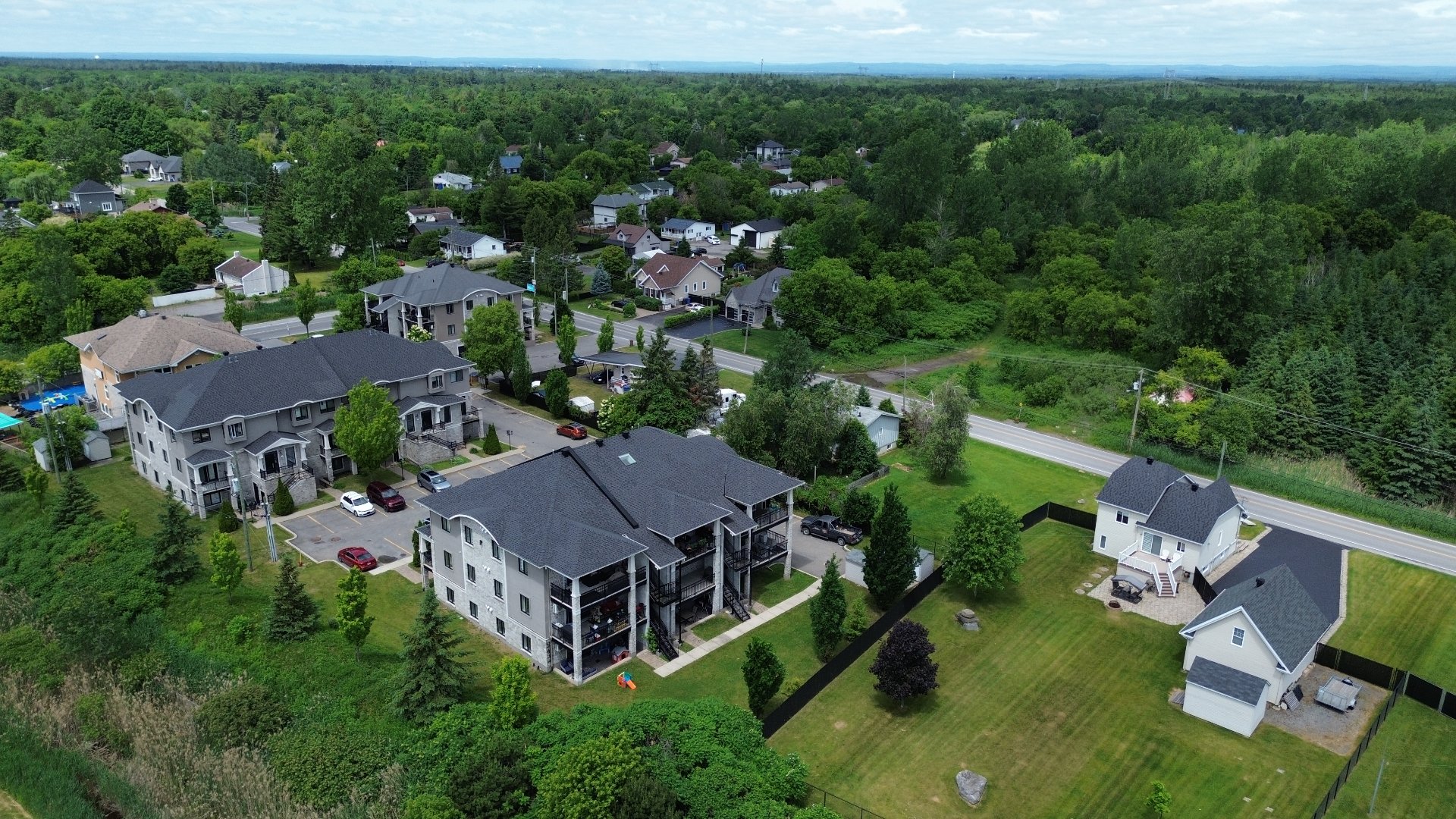
Aerial photo
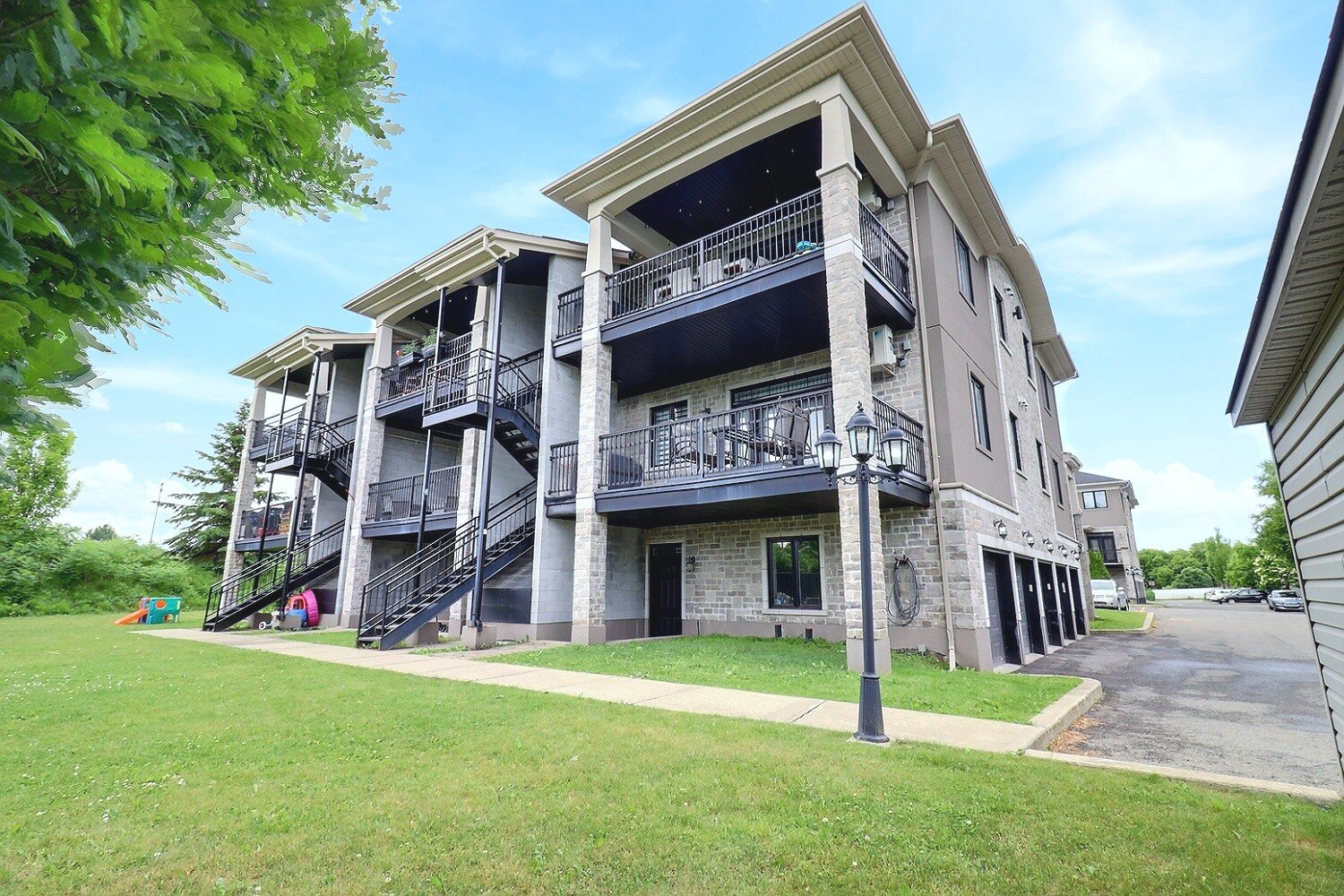
Back facade
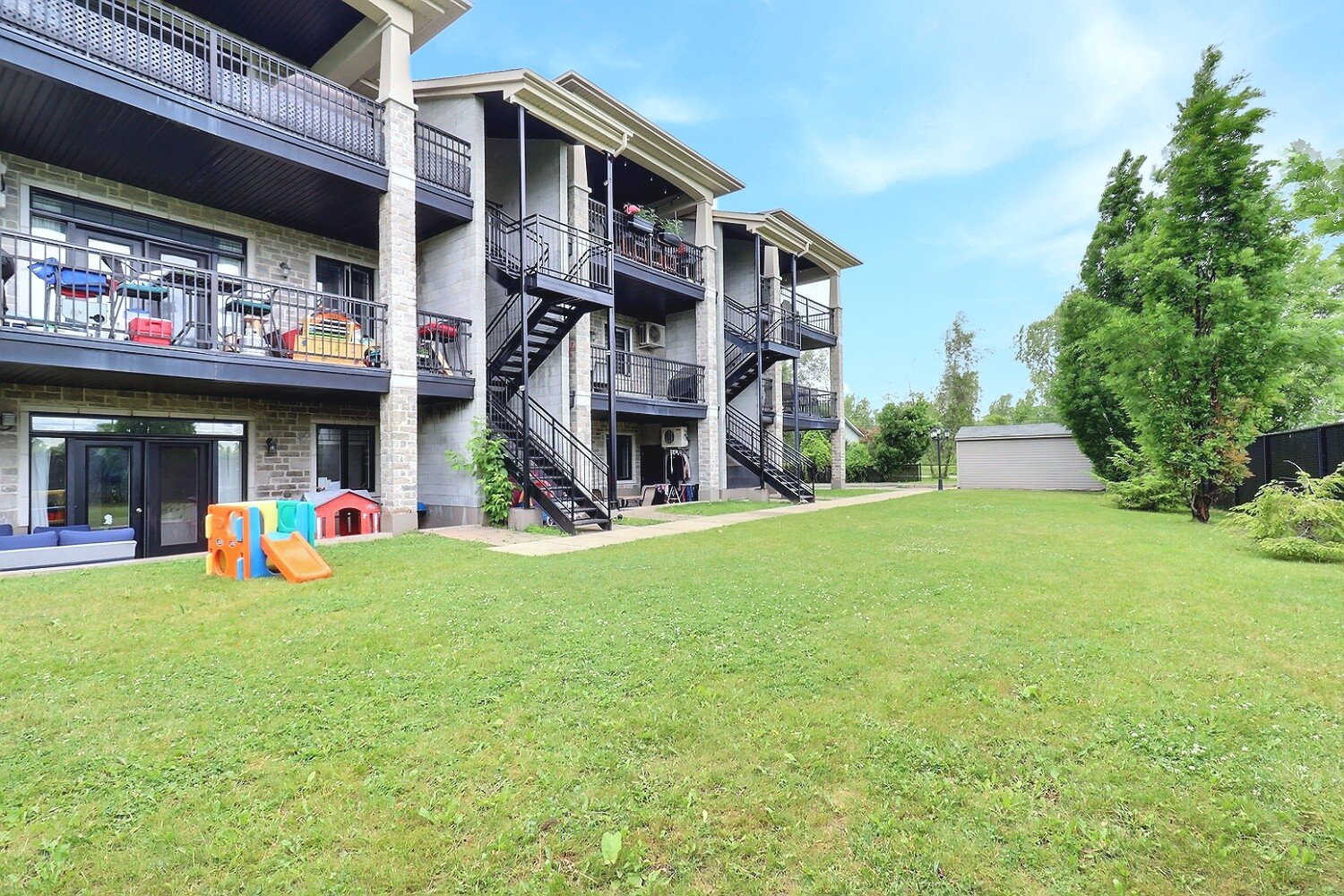
Back facade
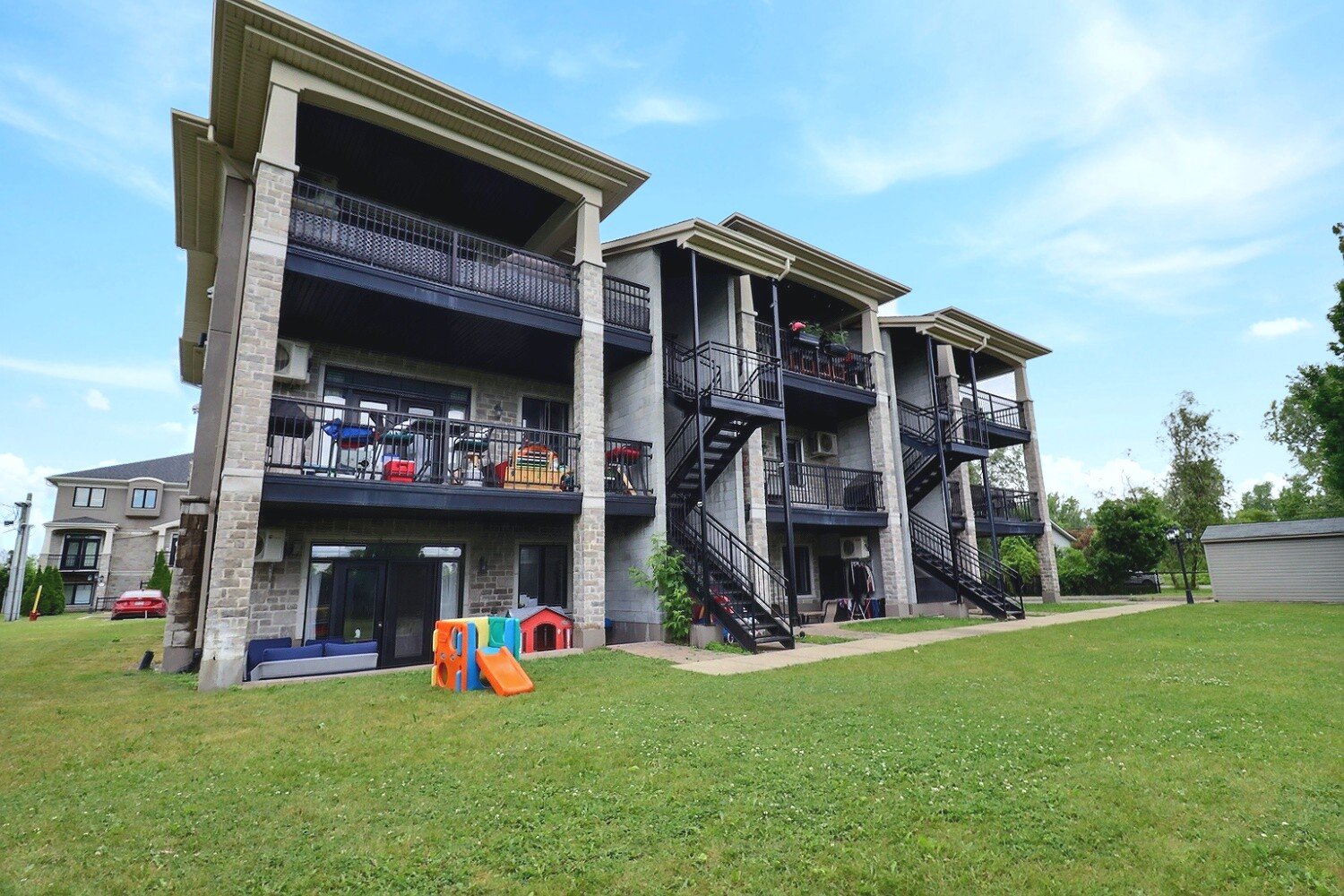
Back facade
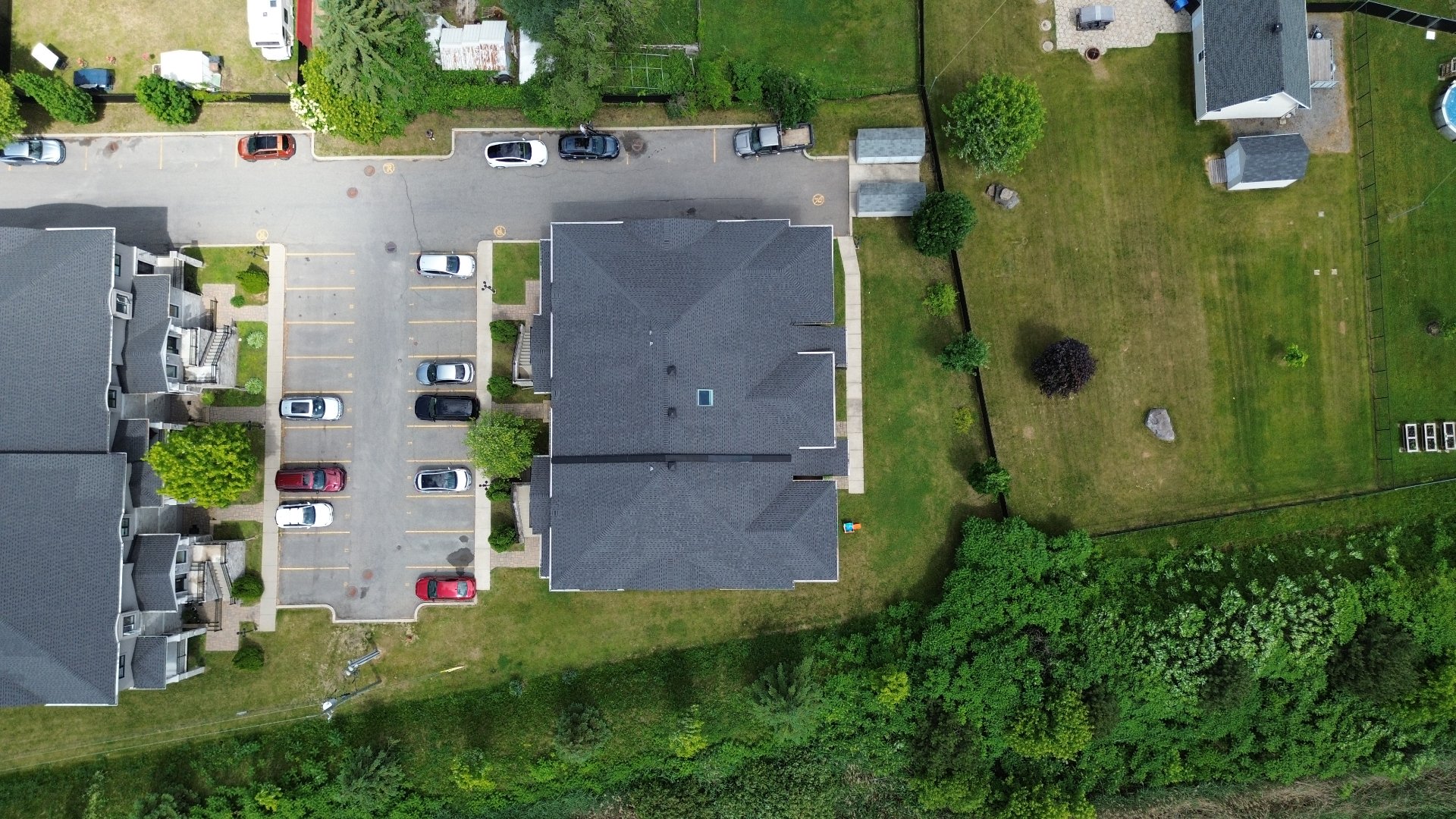
Aerial photo
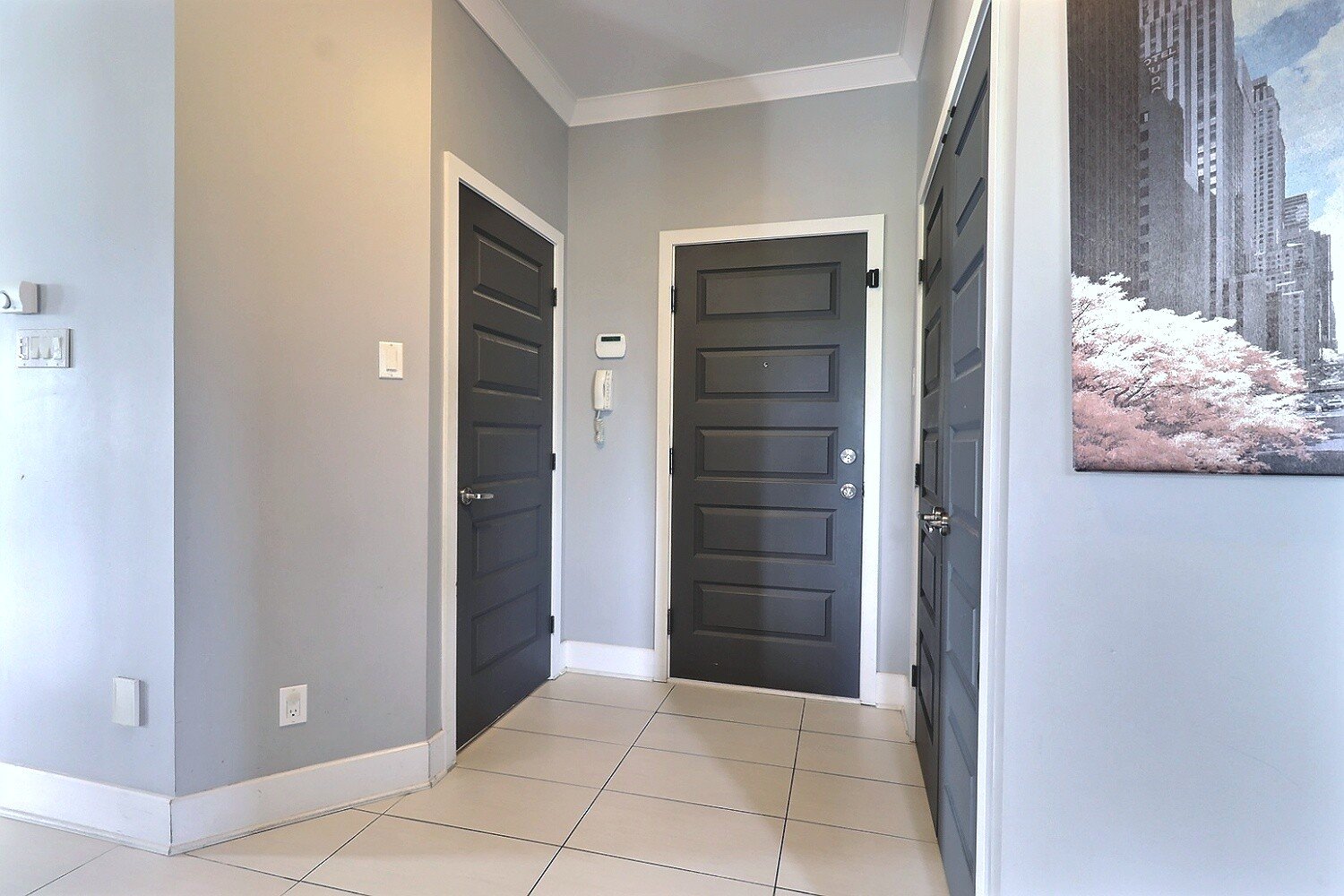
Hallway
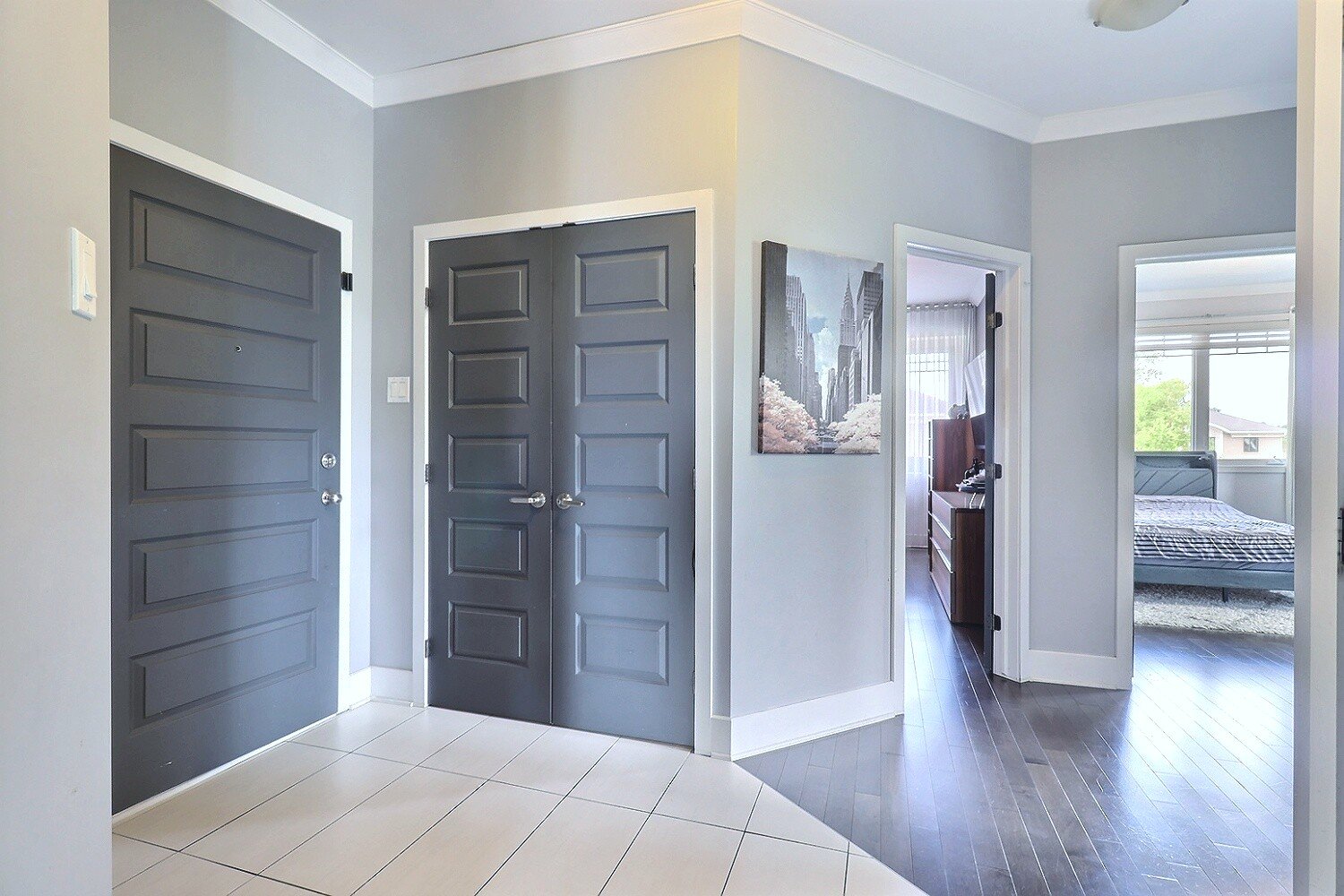
Hallway
|
|
Description
Top-floor condo with 9-foot ceilings and garage, located on a quiet private street! This bright and airy 2-bedroom, 1-bathroom unit offers a beautiful open-concept layout with generous natural light. The primary bedroom features a walk-in closet, offering generous storage and a touch of luxury. Enjoy the peace of no upstairs neighbours and the comfort of indoor parking. Ideal for first-time buyers, downsizers, or investors seeking a well-maintained and stylish space. Close to amenities, parks, and transit.
Welcome to your new home in the heart of Terrebonne --
where comfort, privacy, and modern living come together in
perfect harmony.
Perched on the top floor of a well-maintained building on a
quiet private street, this bright and stylish 2-bedroom
condo offers the kind of peace and quiet that's hard to
find. With 9-foot ceilings, oversized windows, and an
open-concept layout, every room feels spacious, airy, and
filled with natural light.
Imagine waking up, making your morning coffee, and stepping
out onto your private covered balcony -- a calm and cozy
space overlooking a serene setting, perfect for unwinding
after a long day or enjoying a good book rain or shine.
Inside, the layout is smart and inviting: a welcoming
living area that flows effortlessly into the dining space
and kitchen, ideal for entertaining or enjoying a quiet
evening at home. The primary bedroom features a walk-in
closet, offering generous storage and a touch of luxury.
The second bedroom is perfect for a guest room, office, or
nursery. The bathroom is clean and modern, with practical
storage solutions throughout.
And let's not forget the indoor garage -- no more brushing
snow off your car in winter or hunting for parking.
Located in a desirable pocket of Terrebonne, you're just
minutes from all essential services, green spaces, local
shops, and easy highway access. Whether you're a first-time
buyer, professional, retiree, or savvy investor, this condo
offers the lifestyle and value you've been searching for.
Don't miss your chance to live on top -- literally and
figuratively.
where comfort, privacy, and modern living come together in
perfect harmony.
Perched on the top floor of a well-maintained building on a
quiet private street, this bright and stylish 2-bedroom
condo offers the kind of peace and quiet that's hard to
find. With 9-foot ceilings, oversized windows, and an
open-concept layout, every room feels spacious, airy, and
filled with natural light.
Imagine waking up, making your morning coffee, and stepping
out onto your private covered balcony -- a calm and cozy
space overlooking a serene setting, perfect for unwinding
after a long day or enjoying a good book rain or shine.
Inside, the layout is smart and inviting: a welcoming
living area that flows effortlessly into the dining space
and kitchen, ideal for entertaining or enjoying a quiet
evening at home. The primary bedroom features a walk-in
closet, offering generous storage and a touch of luxury.
The second bedroom is perfect for a guest room, office, or
nursery. The bathroom is clean and modern, with practical
storage solutions throughout.
And let's not forget the indoor garage -- no more brushing
snow off your car in winter or hunting for parking.
Located in a desirable pocket of Terrebonne, you're just
minutes from all essential services, green spaces, local
shops, and easy highway access. Whether you're a first-time
buyer, professional, retiree, or savvy investor, this condo
offers the lifestyle and value you've been searching for.
Don't miss your chance to live on top -- literally and
figuratively.
Inclusions: Light Fixtures, blinds, curtains, stove, dishwasher, microwave, painting in living room, mirror in dining room, electric garage door opener
Exclusions : N/A
| BUILDING | |
|---|---|
| Type | Apartment |
| Style | Detached |
| Dimensions | 0x0 |
| Lot Size | 0 |
| EXPENSES | |
|---|---|
| Co-ownership fees | $ 3048 / year |
| Municipal Taxes (2025) | $ 3005 / year |
| School taxes (2024) | $ 278 / year |
|
ROOM DETAILS |
|||
|---|---|---|---|
| Room | Dimensions | Level | Flooring |
| Kitchen | 8.5 x 10.7 P | 3rd Floor | Ceramic tiles |
| Dining room | 12.3 x 10.7 P | 3rd Floor | Wood |
| Living room | 12.7 x 21.2 P | 3rd Floor | Wood |
| Hallway | 5.3 x 9.5 P | 3rd Floor | Ceramic tiles |
| Primary bedroom | 10.9 x 14.5 P | 3rd Floor | Wood |
| Bedroom | 11.7 x 10.10 P | 3rd Floor | Wood |
| Bathroom | 7.6 x 12.0 P | 3rd Floor | Ceramic tiles |
|
CHARACTERISTICS |
|
|---|---|
| Equipment available | Alarm system, Central vacuum cleaner system installation, Electric garage door, Wall-mounted heat pump |
| Driveway | Asphalt |
| Roofing | Asphalt shingles |
| Proximity | Bicycle path, Daycare centre, Golf, Highway, Park - green area, Public transport |
| Window type | Crank handle |
| Cadastre - Parking (included in the price) | Driveway |
| Heating system | Electric baseboard units |
| Heating energy | Electricity |
| Landscaping | Fenced |
| Garage | Fitted, Heated, Single width |
| Parking | Garage, Outdoor |
| Cupboard | Melamine |
| Sewage system | Municipal sewer |
| Water supply | Municipality |
| Hearth stove | Other |
| Windows | PVC |
| Zoning | Residential |
| Siding | Rock immitation, Stucco |