362Z Rue Étienne Lavoie, Laval (Sainte-Dorothée), QC H7X0B8 $799,000
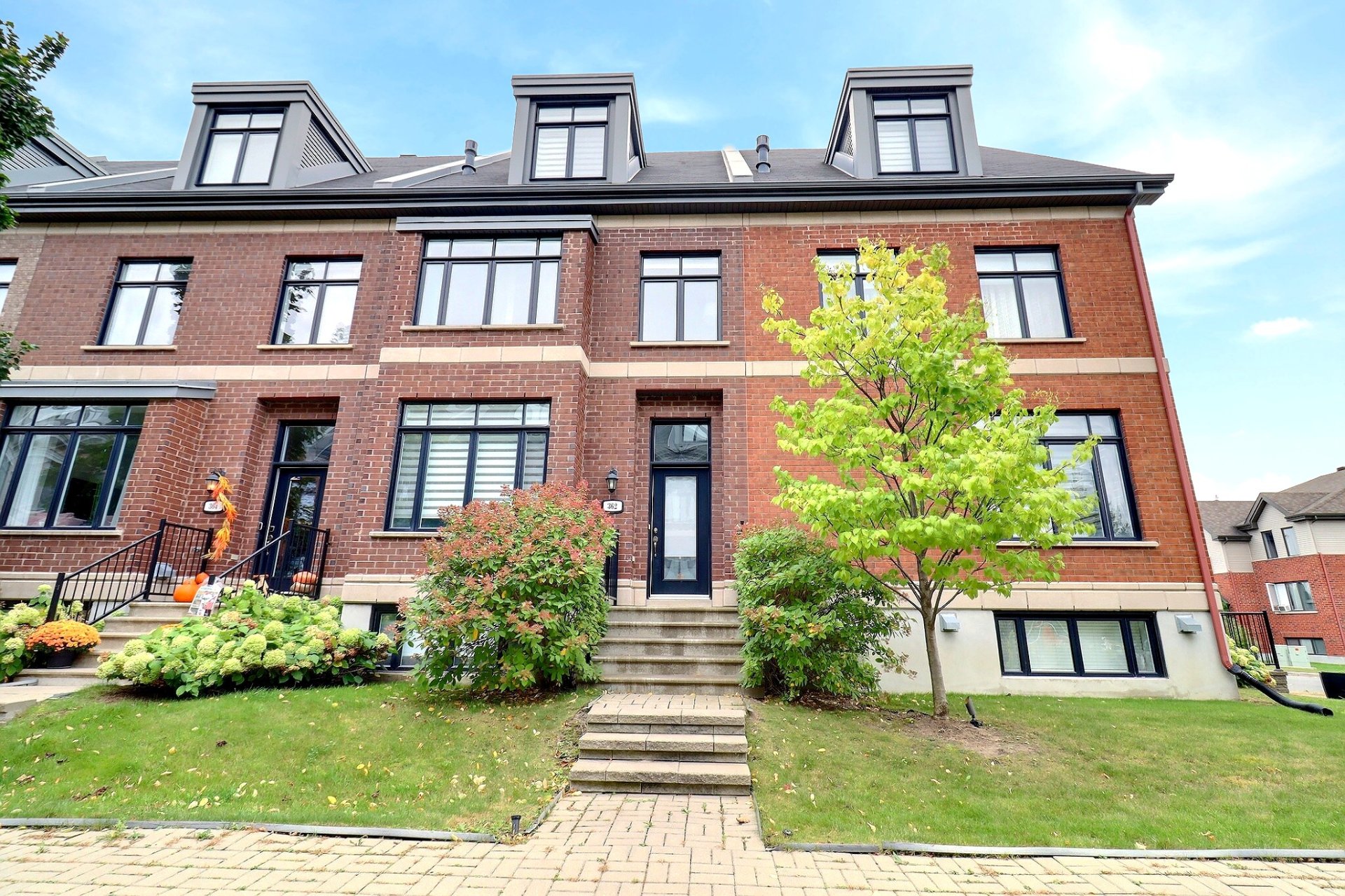
Frontage
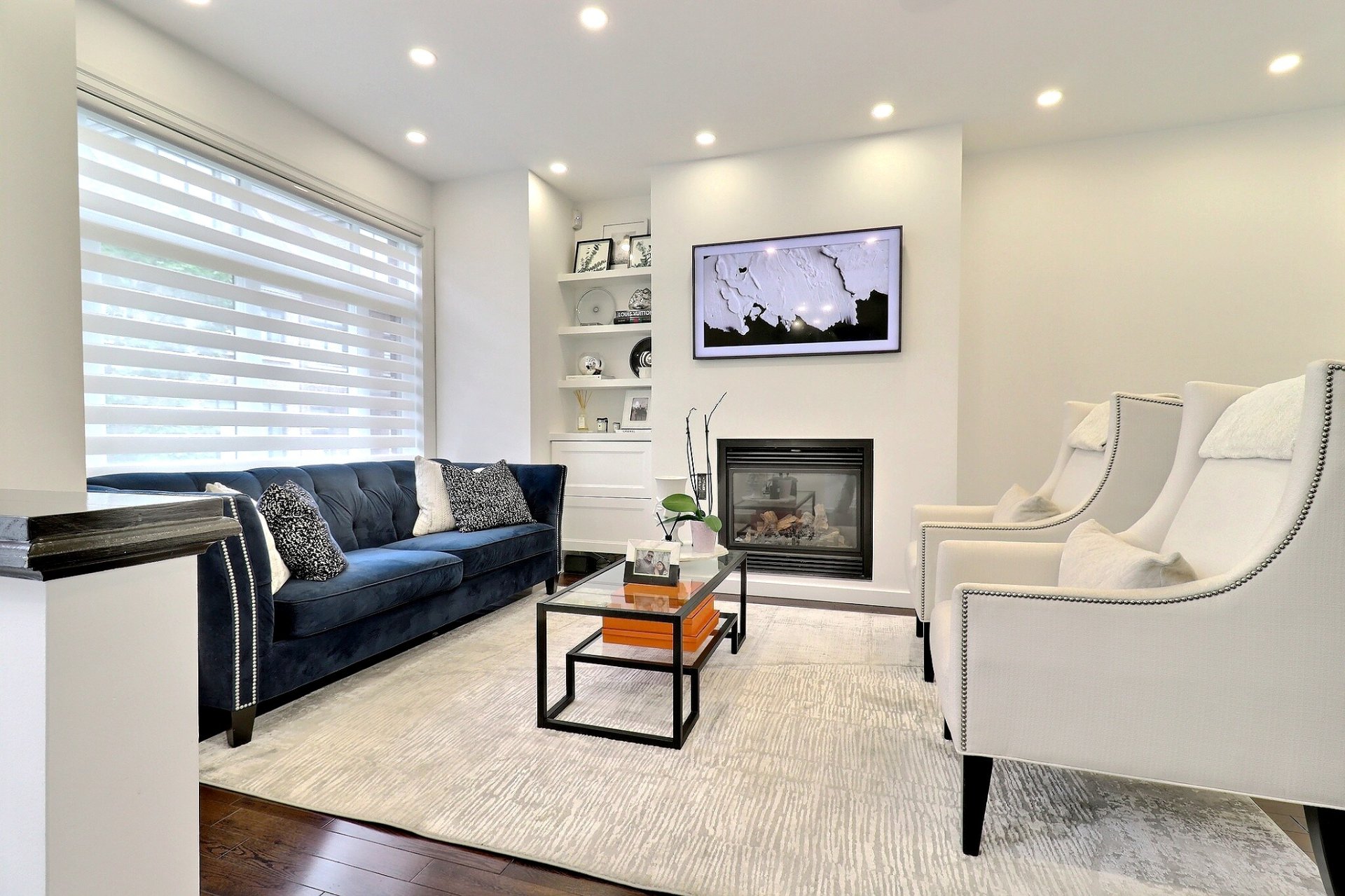
Living room
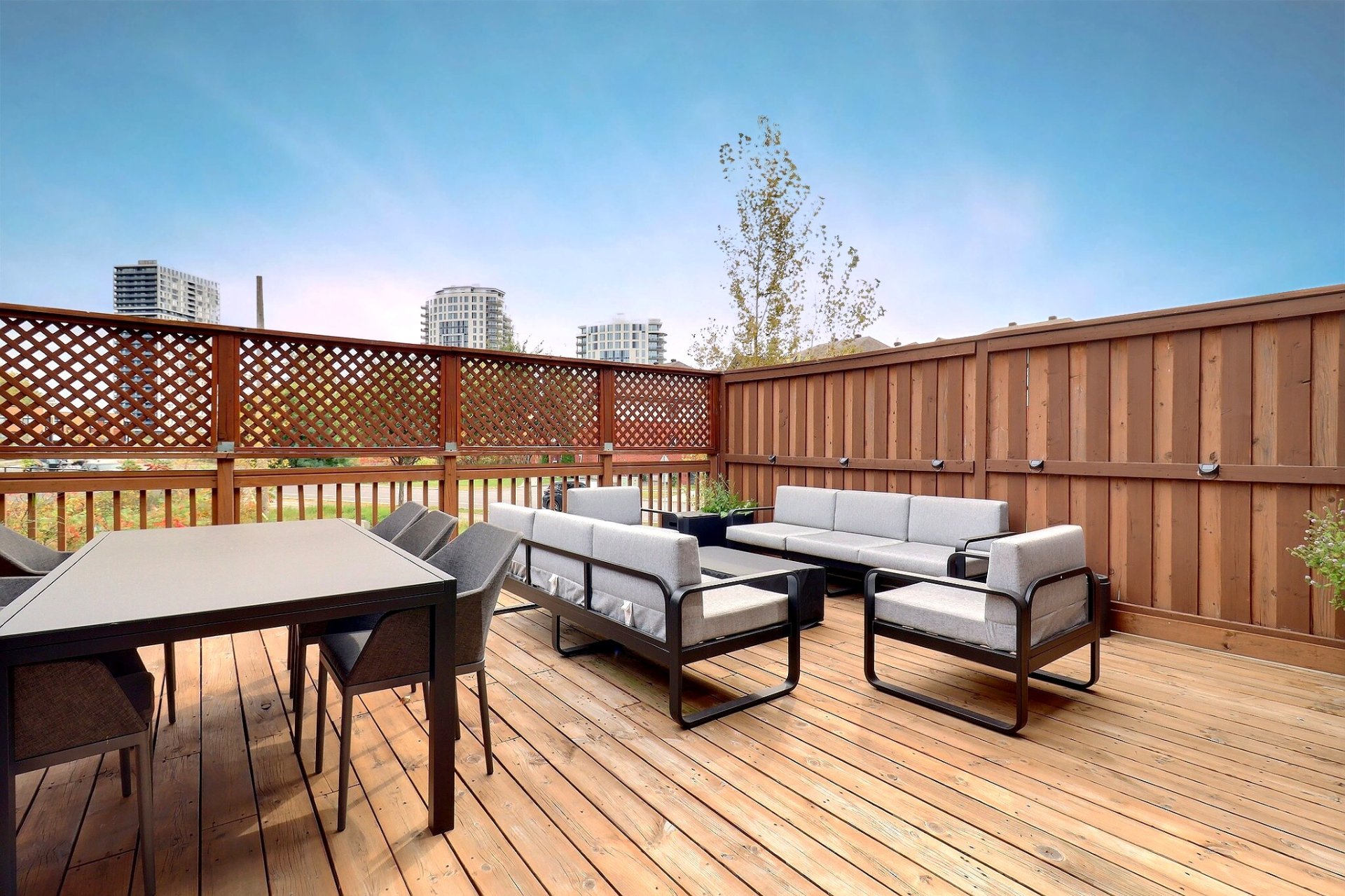
Patio
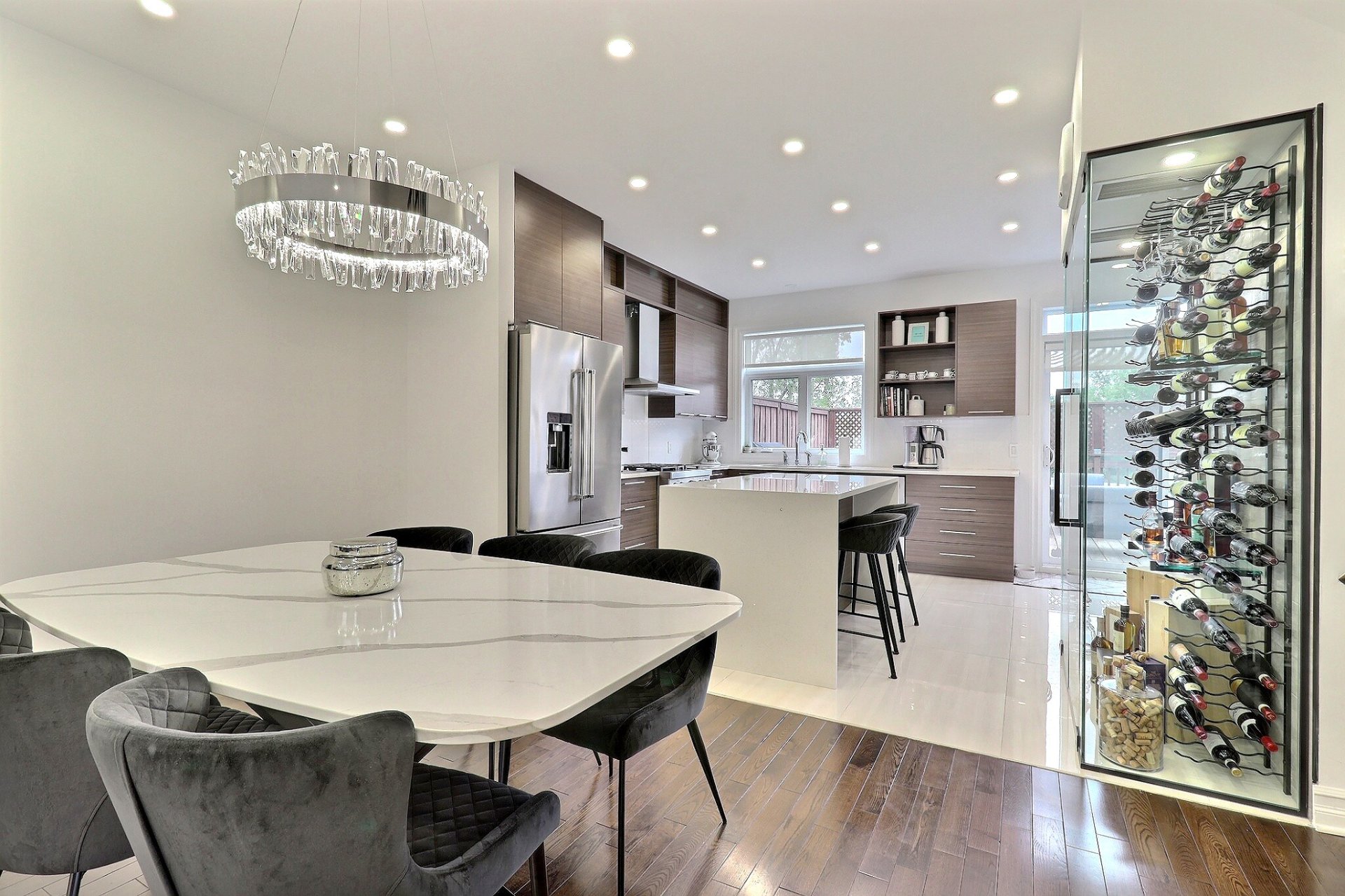
Kitchen
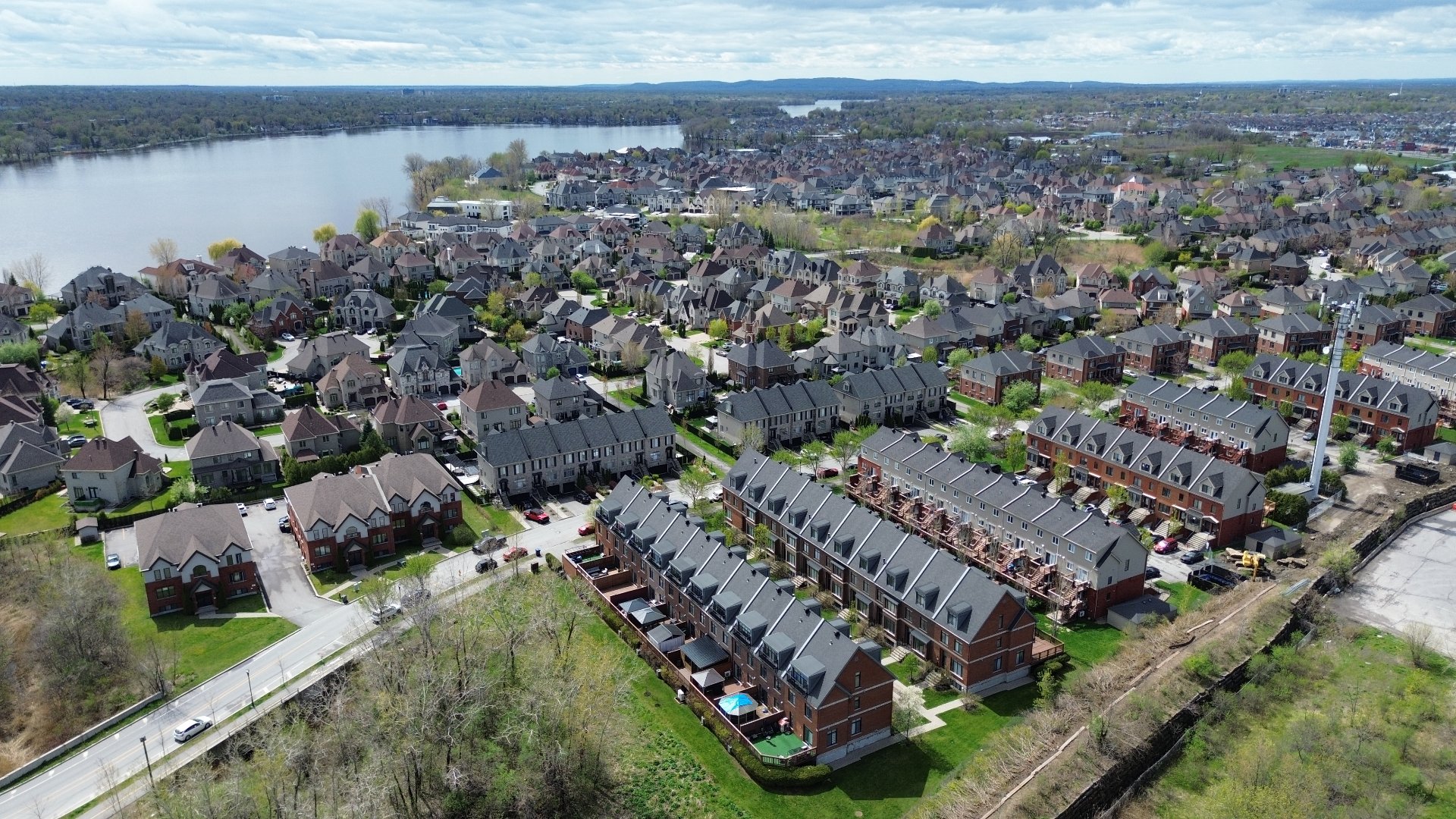
Aerial photo
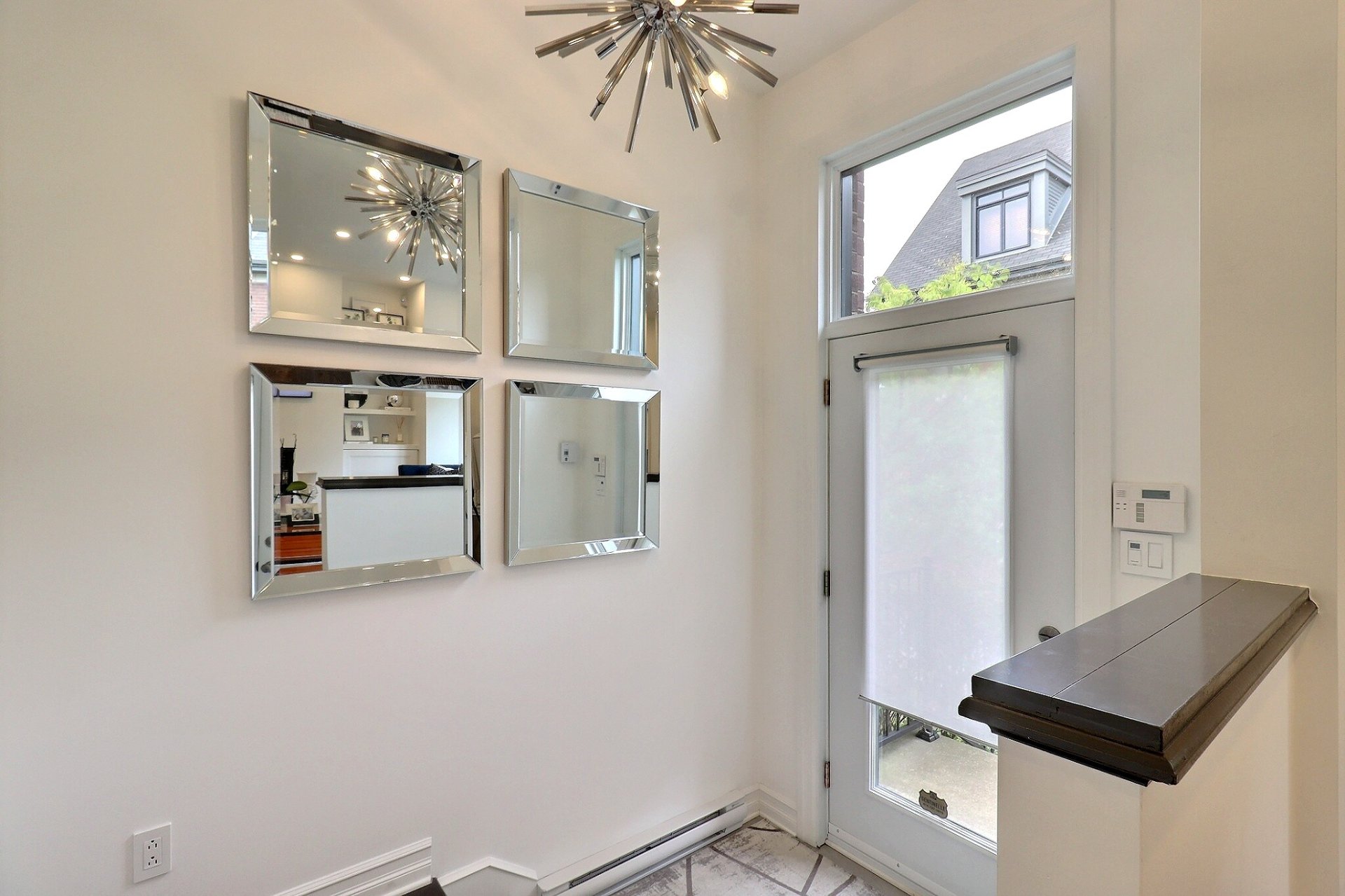
Hallway
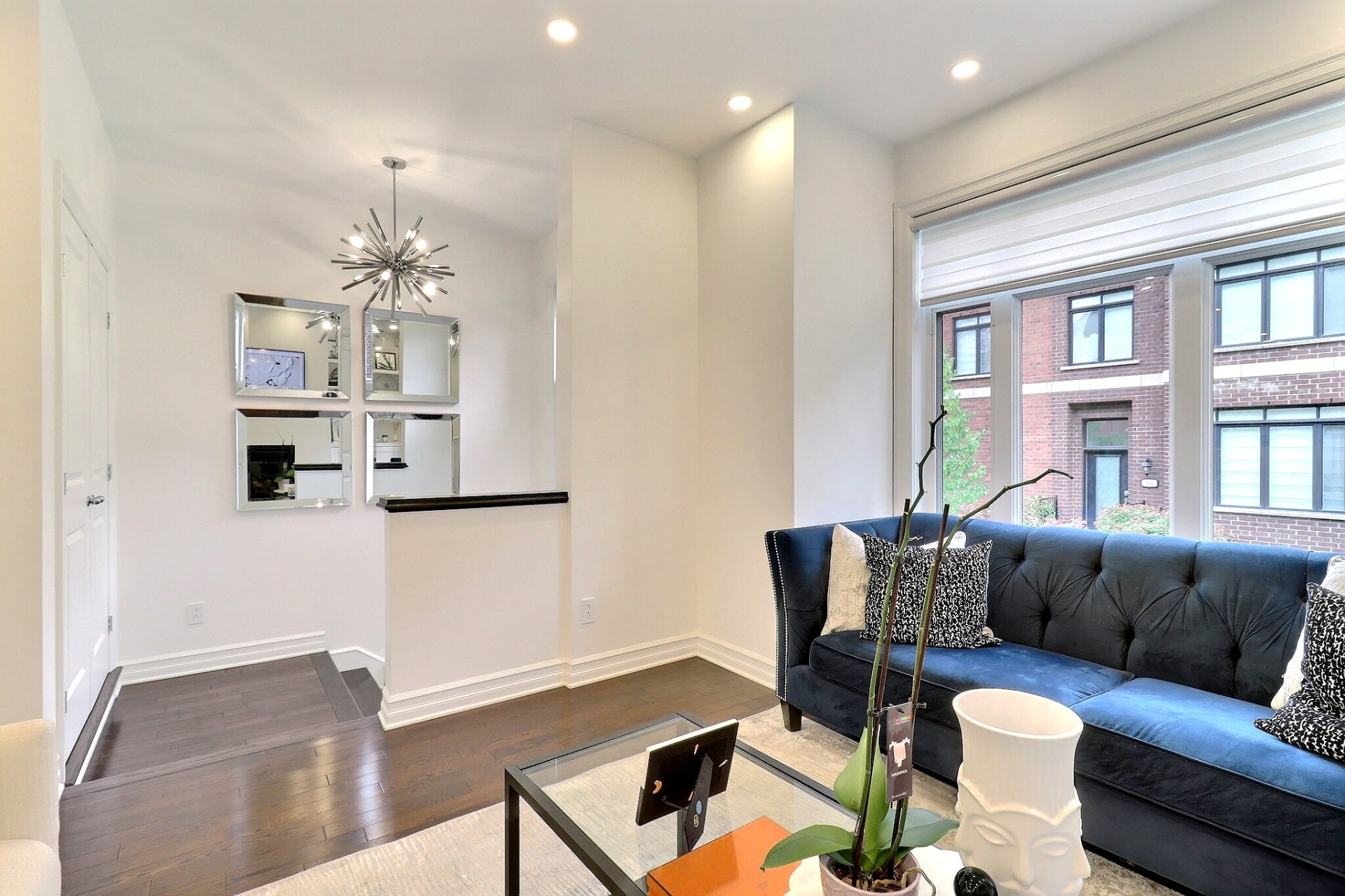
Living room
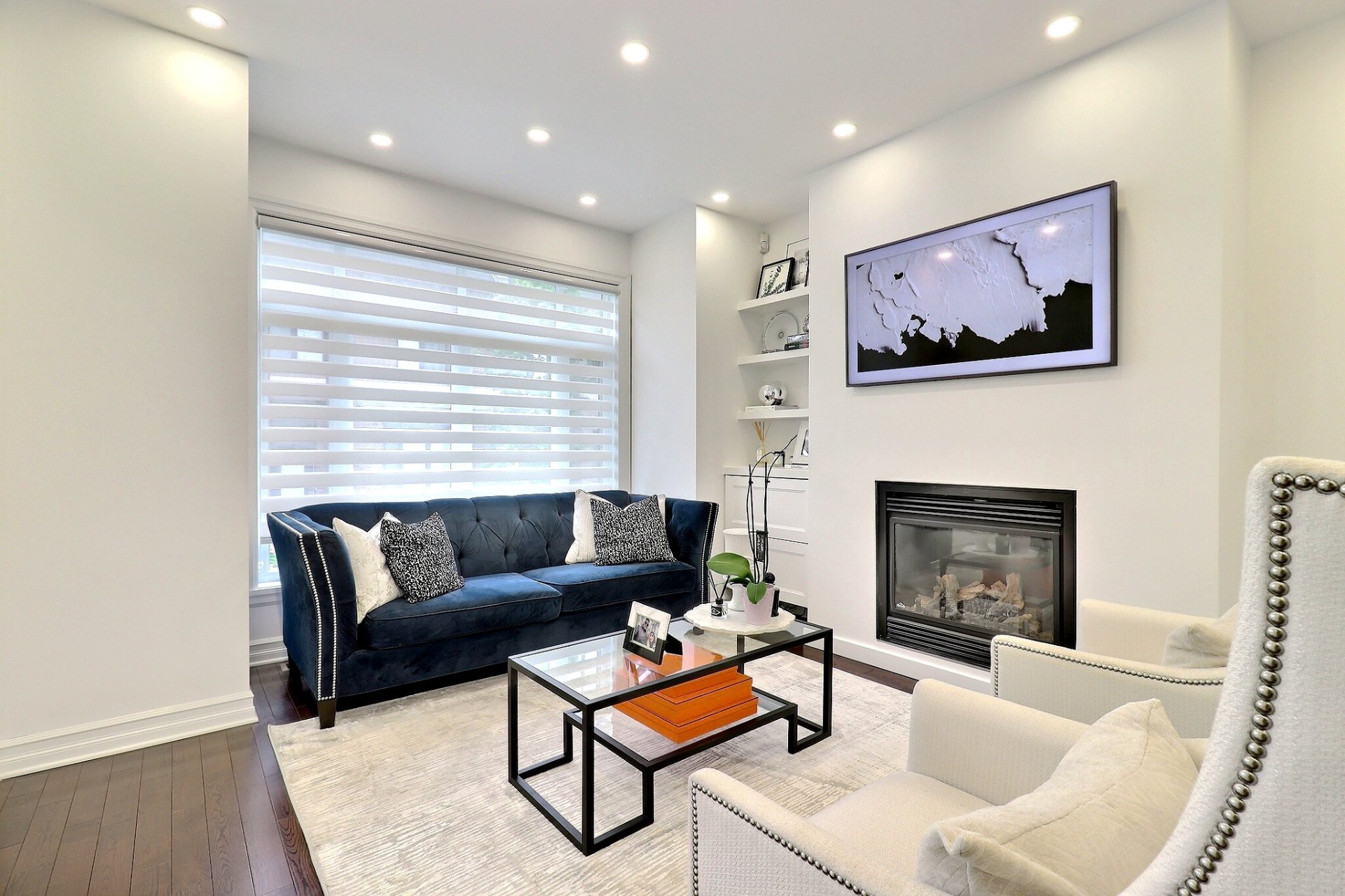
Living room
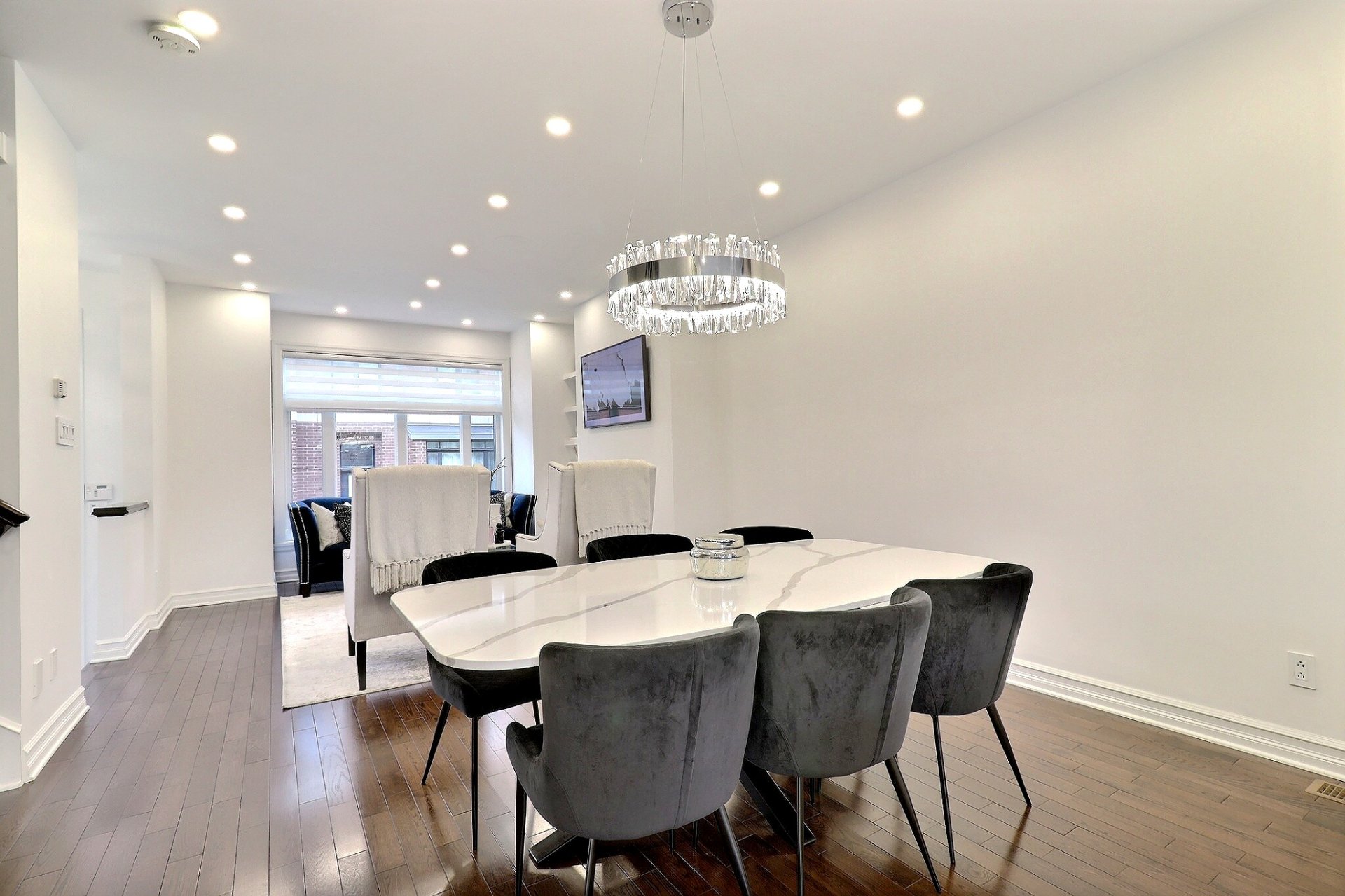
Dining room
|
|
Description
Stunning 4-level townhouse blending luxury, space, and lifestyle. The top floor offers a bright, open retreat--perfect as a master suite with walk-in and ensuite. Gourmet kitchen with quartz counters, wine cellar for your finest vintages, spacious double garage, and a large private balcony backing onto greenery with no rear neighbors. Flooded with natural light, tastefully finished throughout--this is upscale urban living reimagined. Move in and let the possibilities unfold.
Welcome to this beautifully appointed 4-story townhouse
that truly checks every box. Thoughtfully designed for
comfort, style, and versatility, this home features a
spacious and light-filled top floor that can serve as a
luxurious primary suite, complete with an ensuite bathroom
and walk-in closet. The gourmet kitchen is equipped with
quartz countertops and flows seamlessly into the open
living and dining areas--ideal for both everyday living and
entertaining.
Wine lovers will appreciate the custom wine cellar, while
the large private balcony offers a peaceful space to relax
or host al fresco evenings--all backing onto a green space
with no rear neighbors for ultimate privacy. The double car
garage provides ample storage and convenience.
Located just minutes from Montreal, the airport, and major
highways, this property offers unbeatable access to city
life while still being nestled in a quiet, residential
area. Surrounded by beautiful parks, bike paths, and
walking trails, you'll enjoy the perfect balance of urban
accessibility and suburban tranquility. Close to schools,
shops, restaurants, and all essential amenities.
A rare opportunity to own a low-maintenance, turnkey home
with the space and features of a single-family
property--without the upkeep. Endless possibilities await!
that truly checks every box. Thoughtfully designed for
comfort, style, and versatility, this home features a
spacious and light-filled top floor that can serve as a
luxurious primary suite, complete with an ensuite bathroom
and walk-in closet. The gourmet kitchen is equipped with
quartz countertops and flows seamlessly into the open
living and dining areas--ideal for both everyday living and
entertaining.
Wine lovers will appreciate the custom wine cellar, while
the large private balcony offers a peaceful space to relax
or host al fresco evenings--all backing onto a green space
with no rear neighbors for ultimate privacy. The double car
garage provides ample storage and convenience.
Located just minutes from Montreal, the airport, and major
highways, this property offers unbeatable access to city
life while still being nestled in a quiet, residential
area. Surrounded by beautiful parks, bike paths, and
walking trails, you'll enjoy the perfect balance of urban
accessibility and suburban tranquility. Close to schools,
shops, restaurants, and all essential amenities.
A rare opportunity to own a low-maintenance, turnkey home
with the space and features of a single-family
property--without the upkeep. Endless possibilities await!
Inclusions: Light fixtures, blinds, dishwasher, washer/dryer, ceiling speakers and amplifier, dresser (master bedroom), Murphy ben (basement), electric garage door opener
Exclusions : Curtains in 2 small bedrooms, light fixture dining room, light fixture baby bedroom, EV car charging station, 3 wall mounted TV's, 3 TV wall mount racks
| BUILDING | |
|---|---|
| Type | Two or more storey |
| Style | Attached |
| Dimensions | 38x20 P |
| Lot Size | 128.6 MC |
| EXPENSES | |
|---|---|
| Common expenses/Rental | $ 2832 / year |
| Municipal Taxes (2025) | $ 4094 / year |
| School taxes (2024) | $ 424 / year |
|
ROOM DETAILS |
|||
|---|---|---|---|
| Room | Dimensions | Level | Flooring |
| Hallway | 5.6 x 8.0 P | Ground Floor | Ceramic tiles |
| Kitchen | 12.1 x 18.1 P | Ground Floor | Ceramic tiles |
| Dining room | 10.0 x 13.1 P | Ground Floor | Wood |
| Living room | 12.7 x 13.10 P | Ground Floor | Wood |
| Washroom | 4.6 x 4.4 P | Ground Floor | Ceramic tiles |
| Primary bedroom | 13.4 x 12.5 P | 2nd Floor | Wood |
| Bedroom | 9.7 x 8.10 P | 2nd Floor | Wood |
| Bedroom | 12.3 x 8.6 P | 2nd Floor | Wood |
| Bathroom | 9.8 x 8.6 P | 2nd Floor | Ceramic tiles |
| Mezzanine | 18.6 x 22.6 P | 3rd Floor | Carpet |
| Bathroom | 8.9 x 6.5 P | 3rd Floor | Ceramic tiles |
| Walk-in closet | 6.4 x 6.9 P | 3rd Floor | Carpet |
| Bedroom | 12.0 x 10.4 P | Basement | Floating floor |
| Laundry room | 9 x 6 P | Basement | Ceramic tiles |
|
CHARACTERISTICS |
|
|---|---|
| Basement | 6 feet and over, Finished basement |
| Heating system | Air circulation |
| Driveway | Asphalt |
| Roofing | Asphalt shingles |
| Siding | Brick |
| Window type | Crank handle |
| Garage | Double width or more, Fitted, Heated |
| Heating energy | Electricity |
| Parking | Garage |
| Hearth stove | Gaz fireplace |
| Cupboard | Melamine |
| Sewage system | Municipal sewer |
| Water supply | Municipality |
| Landscaping | Patio |
| Foundation | Poured concrete |
| Windows | PVC |
| Zoning | Residential |