3763 Boul. The Boulevard, Westmount, QC H3Y1T3 $3,990,000
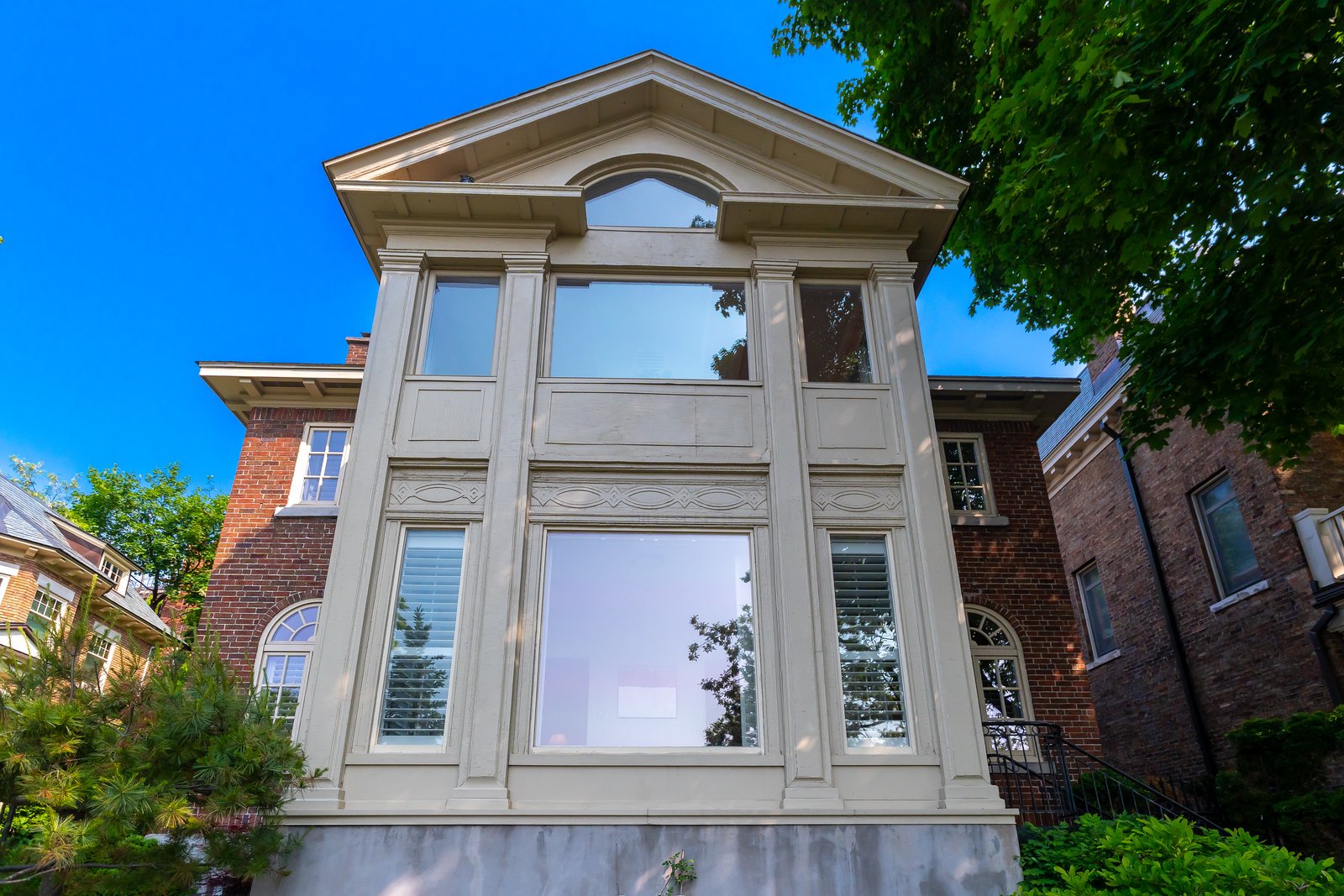
Frontage
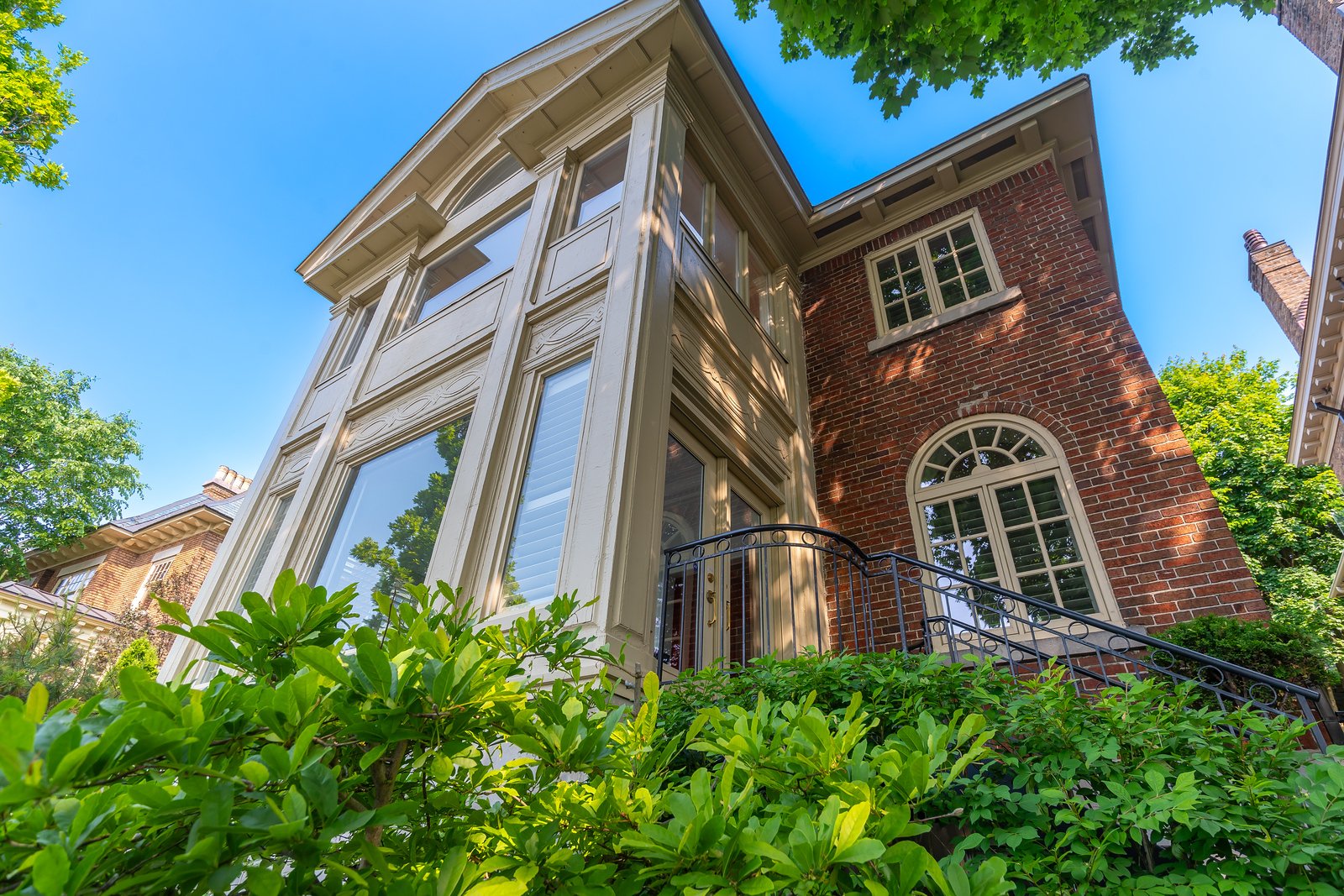
Frontage
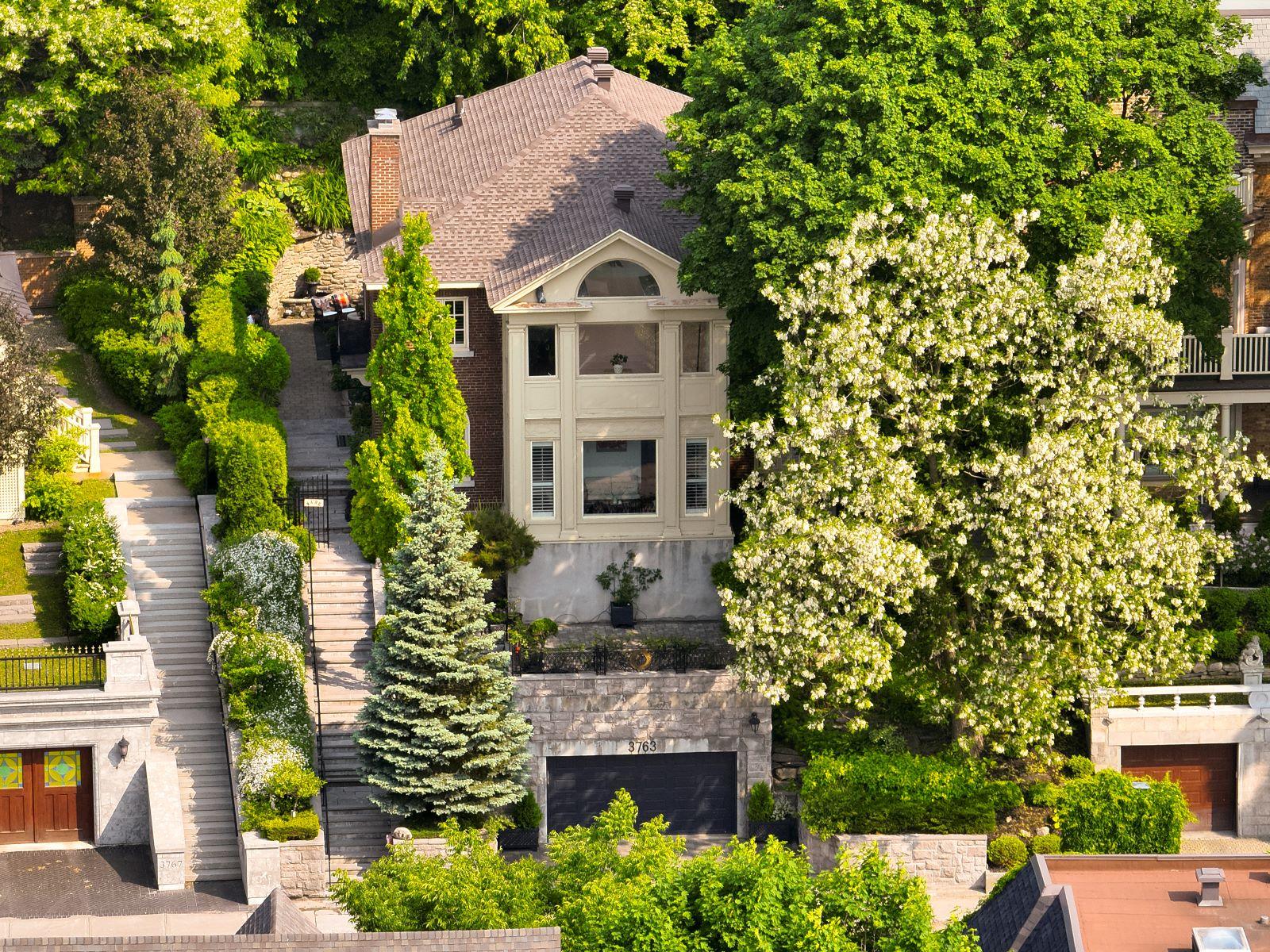
Aerial photo
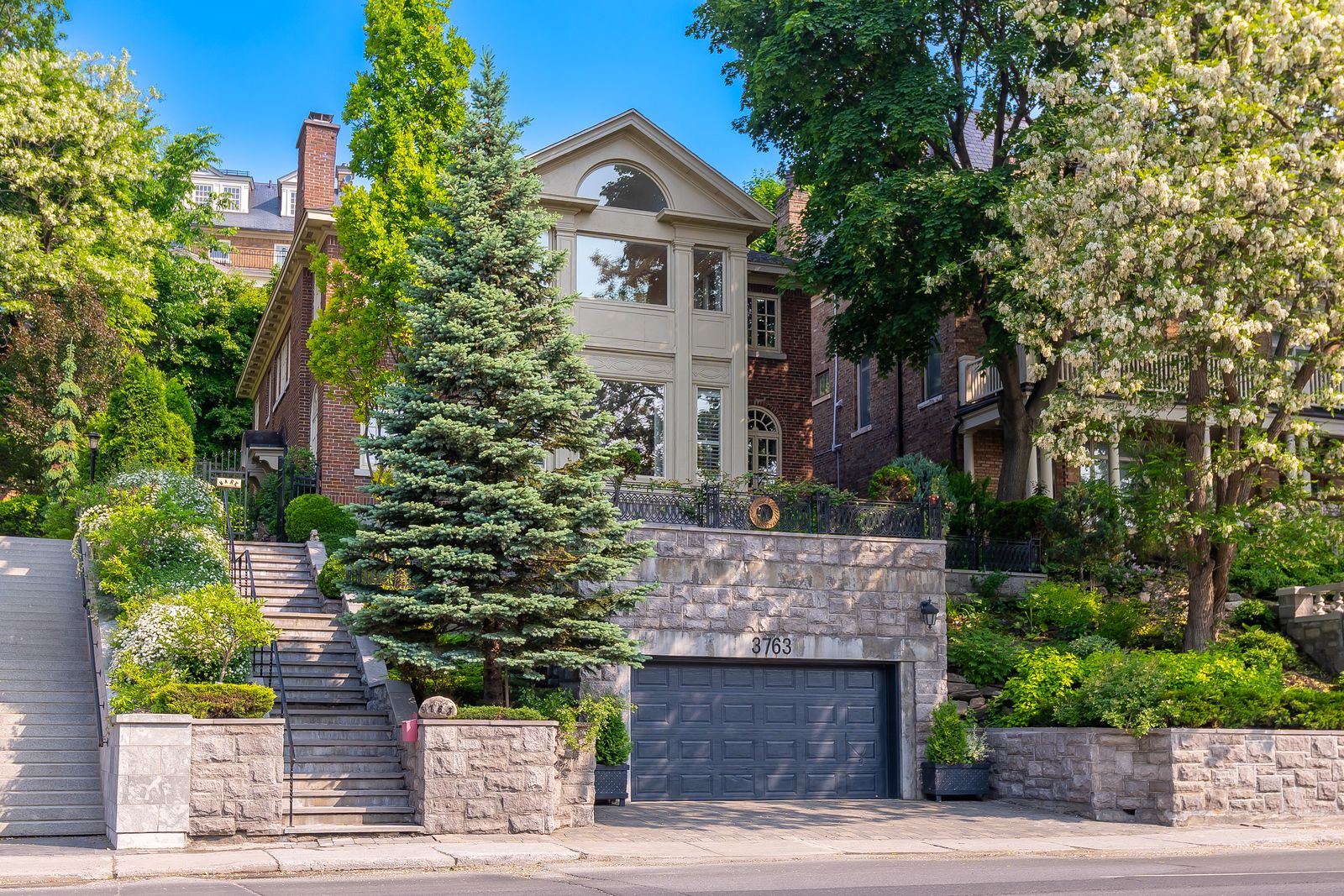
Frontage
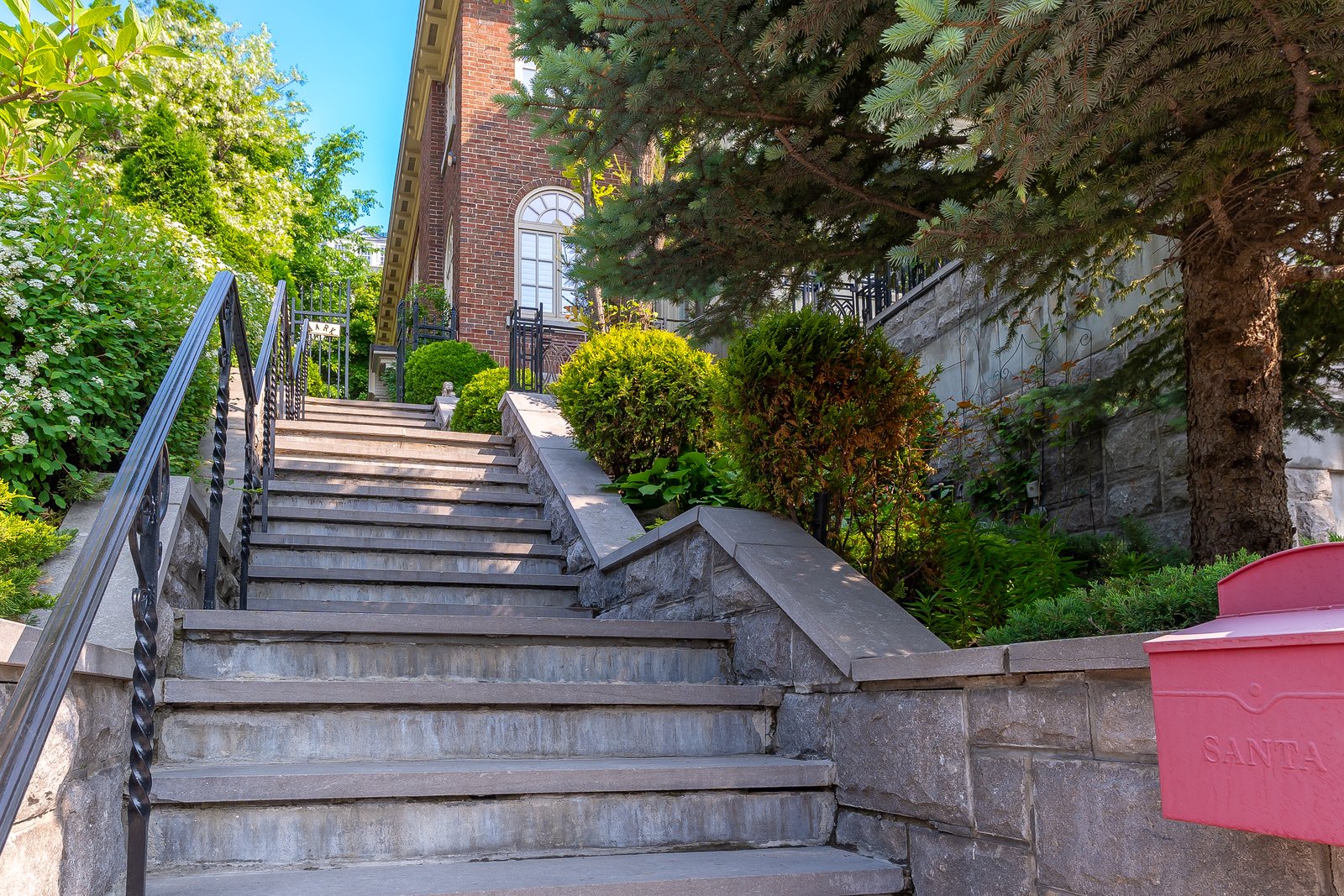
Exterior entrance
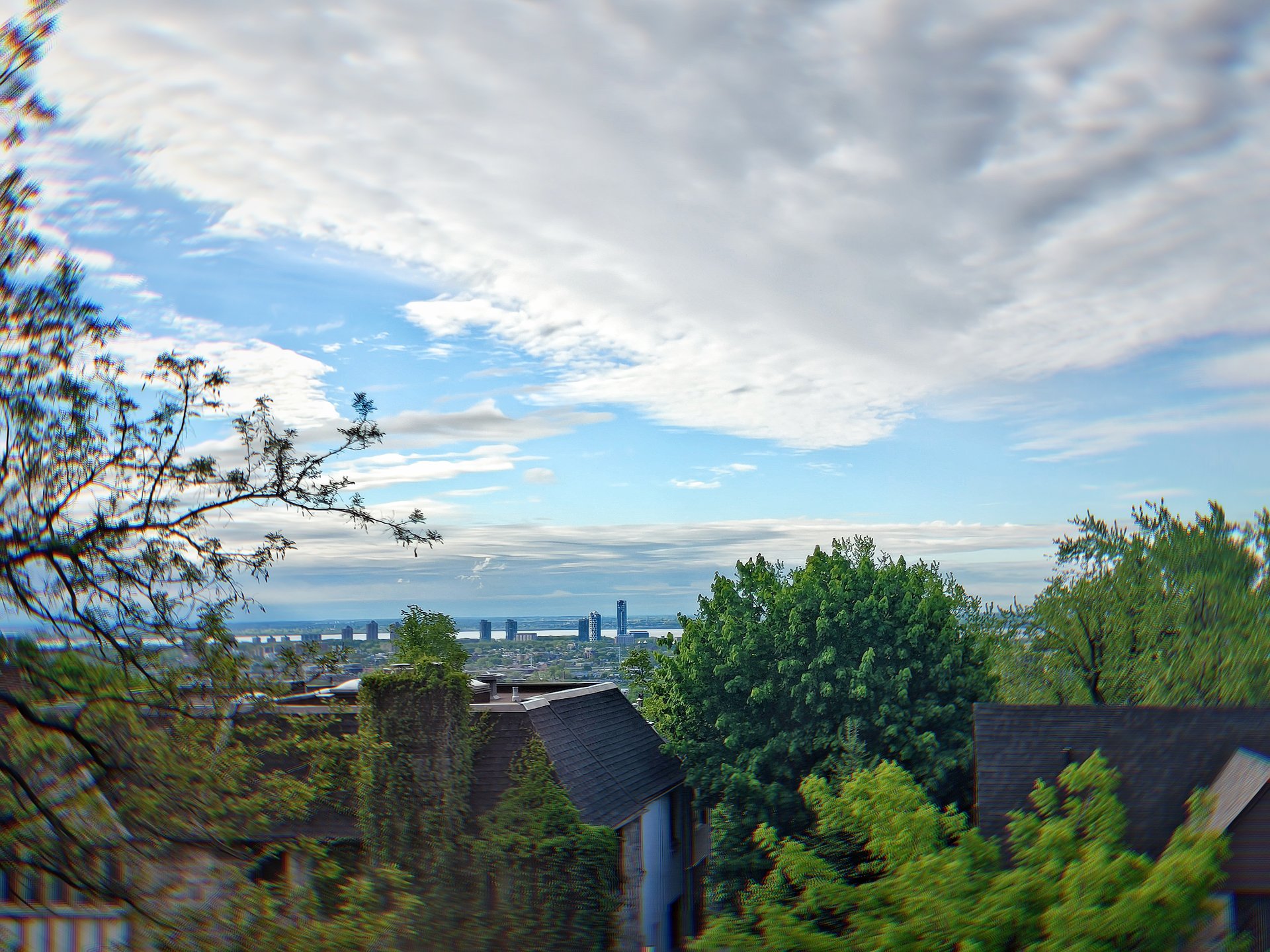
View
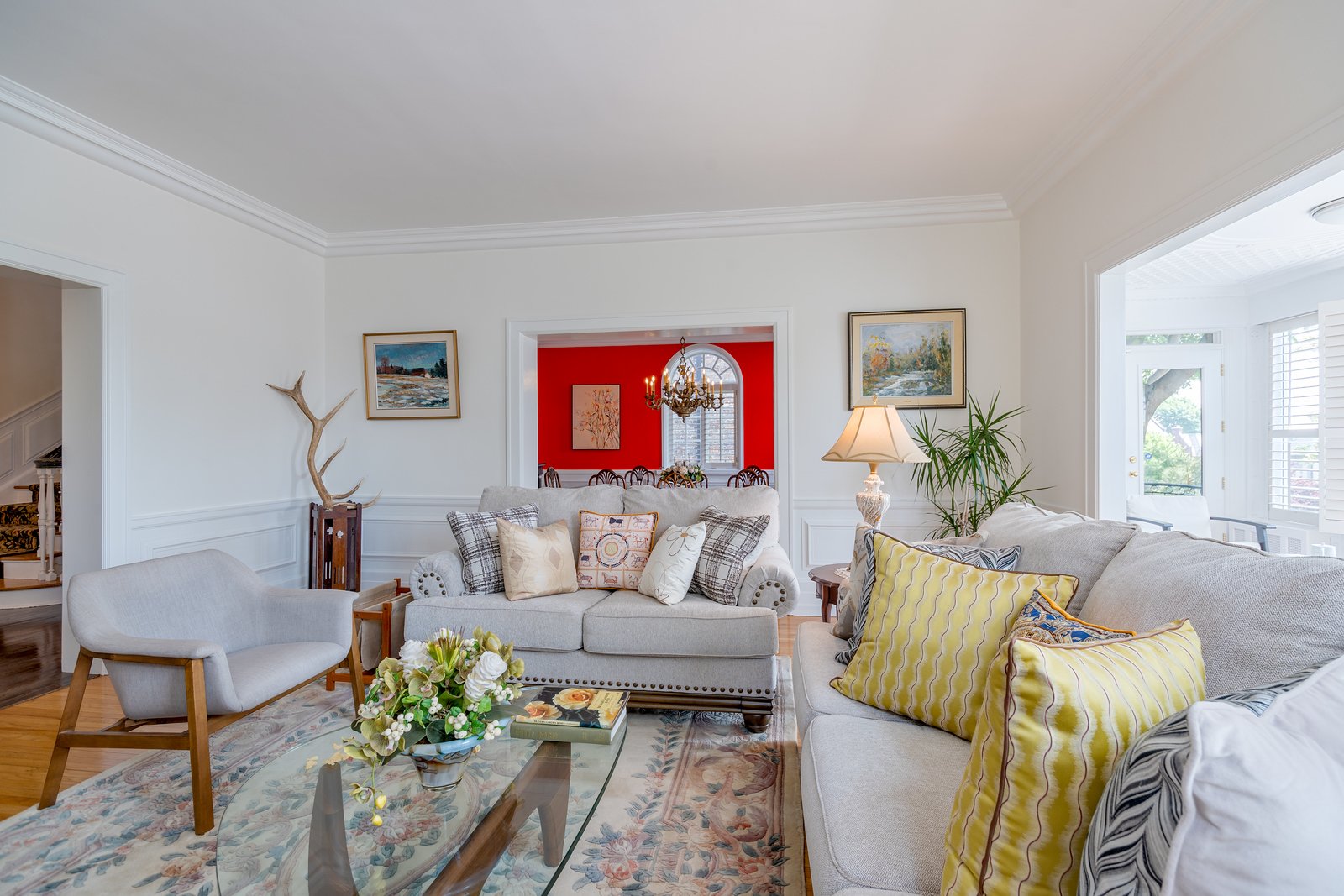
Living room
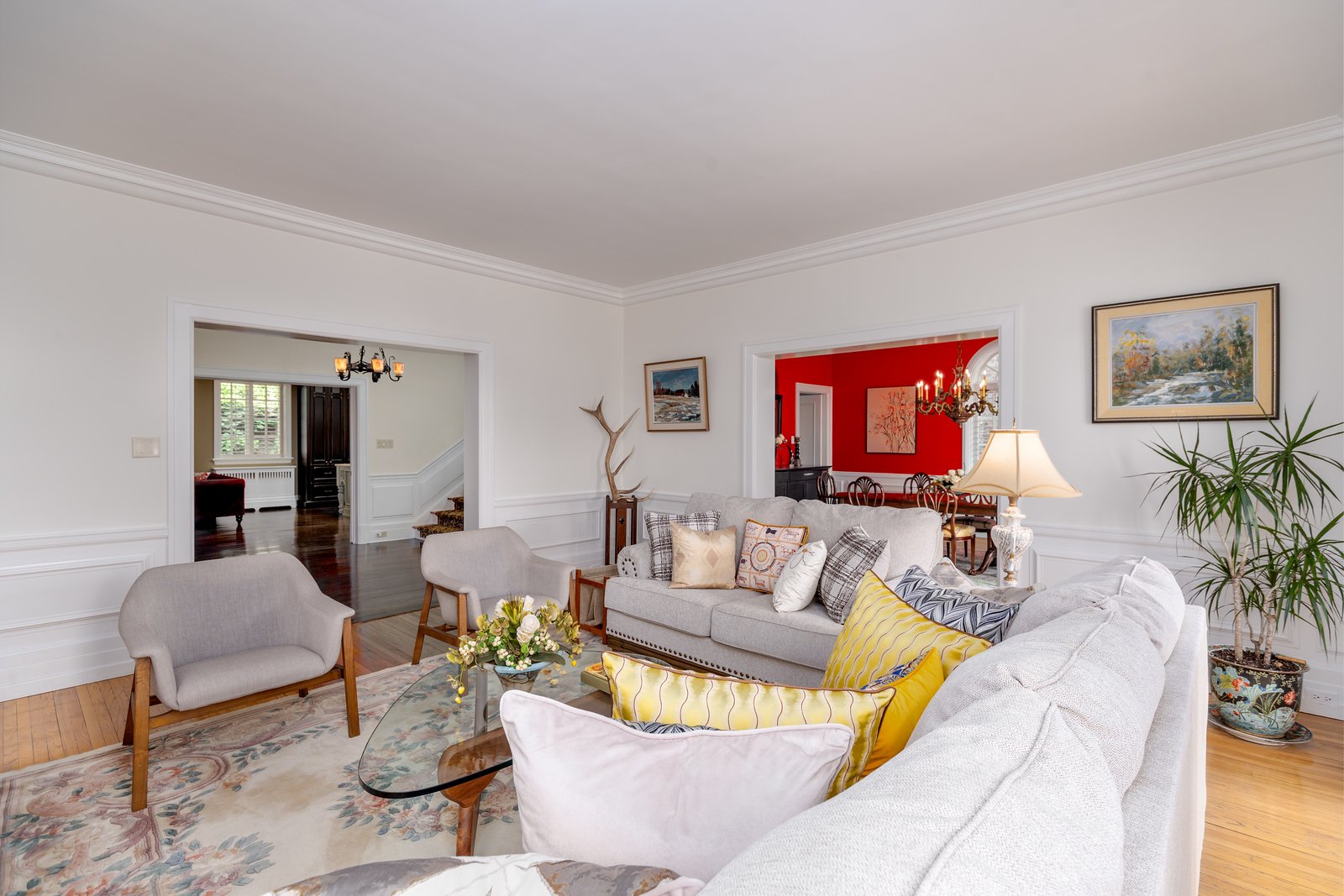
Living room
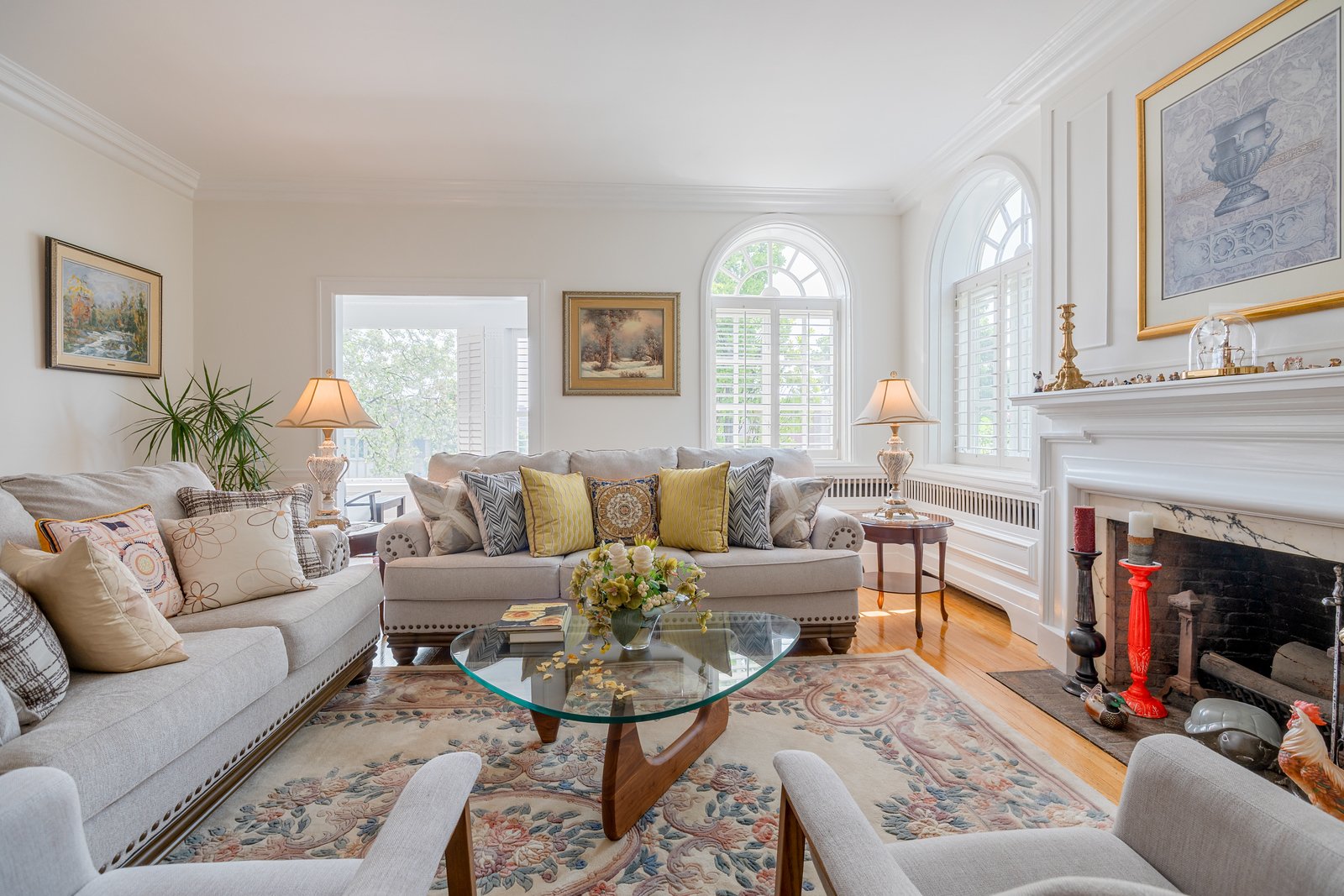
Living room
|
|
OPEN HOUSE
Sunday, 15 June, 2025 | 14:00 - 16:00
Description
Welcome to your dream home in the prestigious Westmount neighborhood! This elegantly designed and impeccably maintained residence features four spacious bedrooms, a high-end custom kitchen, and generous living spaces filled with natural light. Step outside to a lush garden oasis, surrounded by greenery and crowned with sweeping views of the city -- a true retreat for the senses. Here, elegance meets comfort, and every detail speaks of quality living. Start enjoying the lifestyle you deserve -- right here in the heart of Westmount!
Inclusions: Wolf range, range hood, dishwasher & Subzero fridge, washer/dryer, alarm system, 2 garage door openers, California-style shutters, irrigation system, hot water tank, light fixture, window coverings, exterior furniture.
Exclusions : N/A
| BUILDING | |
|---|---|
| Type | Two or more storey |
| Style | Detached |
| Dimensions | 18.12x10.7 M |
| Lot Size | 605.3 MC |
| EXPENSES | |
|---|---|
| Municipal Taxes (2025) | $ 21516 / year |
| School taxes (2025) | $ 2790 / year |
|
ROOM DETAILS |
|||
|---|---|---|---|
| Room | Dimensions | Level | Flooring |
| Hallway | 11.4 x 22.8 P | Ground Floor | Wood |
| Living room | 17.11 x 17.6 P | Ground Floor | Wood |
| Solarium | 8.1 x 15.6 P | Ground Floor | Ceramic tiles |
| Dining room | 18.1 x 14.8 P | Ground Floor | Wood |
| Kitchen | 15.9 x 17.4 P | Ground Floor | Wood |
| Dinette | 10.4 x 11.4 P | Ground Floor | Ceramic tiles |
| Family room | 17.7 x 15.4 P | Ground Floor | Wood |
| Other | 5.9 x 11.2 P | Ground Floor | Wood |
| Washroom | 5.9 x 6.4 P | Ground Floor | Ceramic tiles |
| Primary bedroom | 13.1 x 33.3 P | 2nd Floor | Wood |
| Bathroom | 4.6 x 10.2 P | 2nd Floor | Ceramic tiles |
| Solarium | 8.9 x 15.8 P | 2nd Floor | Wood |
| Bedroom | 16.5 x 13.7 P | 2nd Floor | Wood |
| Bedroom | 11 x 13.7 P | 2nd Floor | Wood |
| Bedroom | 14.8 x 11.1 P | 2nd Floor | Wood |
| Solarium | 9.9 x 14.1 P | 2nd Floor | Wood |
| Bathroom | 6.10 x 6.10 P | 2nd Floor | Ceramic tiles |
| Bathroom | 6.6 x 7.11 P | 2nd Floor | Ceramic tiles |
| Laundry room | 6.1 x 6.6 P | 2nd Floor | Ceramic tiles |
| Playroom | 27.3 x 32.5 P | Basement | Wood |
| Bedroom | 11.4 x 10.2 P | Basement | Wood |
| Bathroom | 5.9 x 9.9 P | Basement | Ceramic tiles |
| Storage | 12.2 x 33.1 P | Basement | Concrete |
| Storage | 17.1 x 10.1 P | Basement | Concrete |
|
CHARACTERISTICS |
|
|---|---|
| Basement | 6 feet and over, Finished basement |
| Siding | Brick |
| Proximity | Cegep, Elementary school, High school, Hospital, Park - green area, Public transport, University |
| View | City, Mountain, Water |
| Landscaping | Fenced, Land / Yard lined with hedges, Landscape |
| Garage | Fitted |
| Parking | Garage, Outdoor |
| Heating system | Hot water |
| Sewage system | Municipal sewer |
| Water supply | Municipality |
| Zoning | Residential |