11215 Av. Cadieux, Montréal (Montréal-Nord), QC H1H5G5 $1,700/M
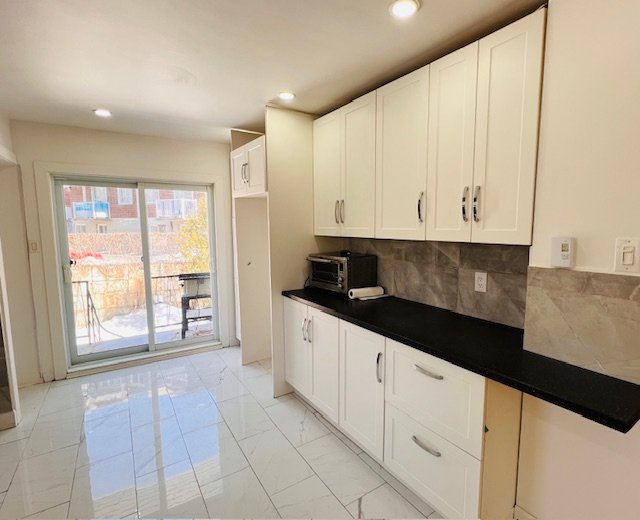
Kitchen
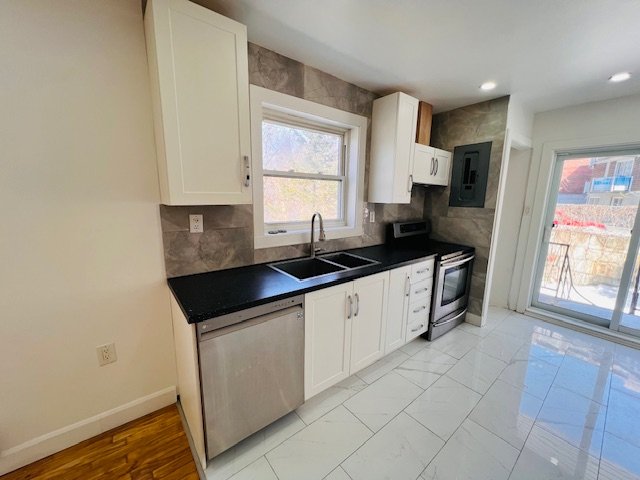
Kitchen
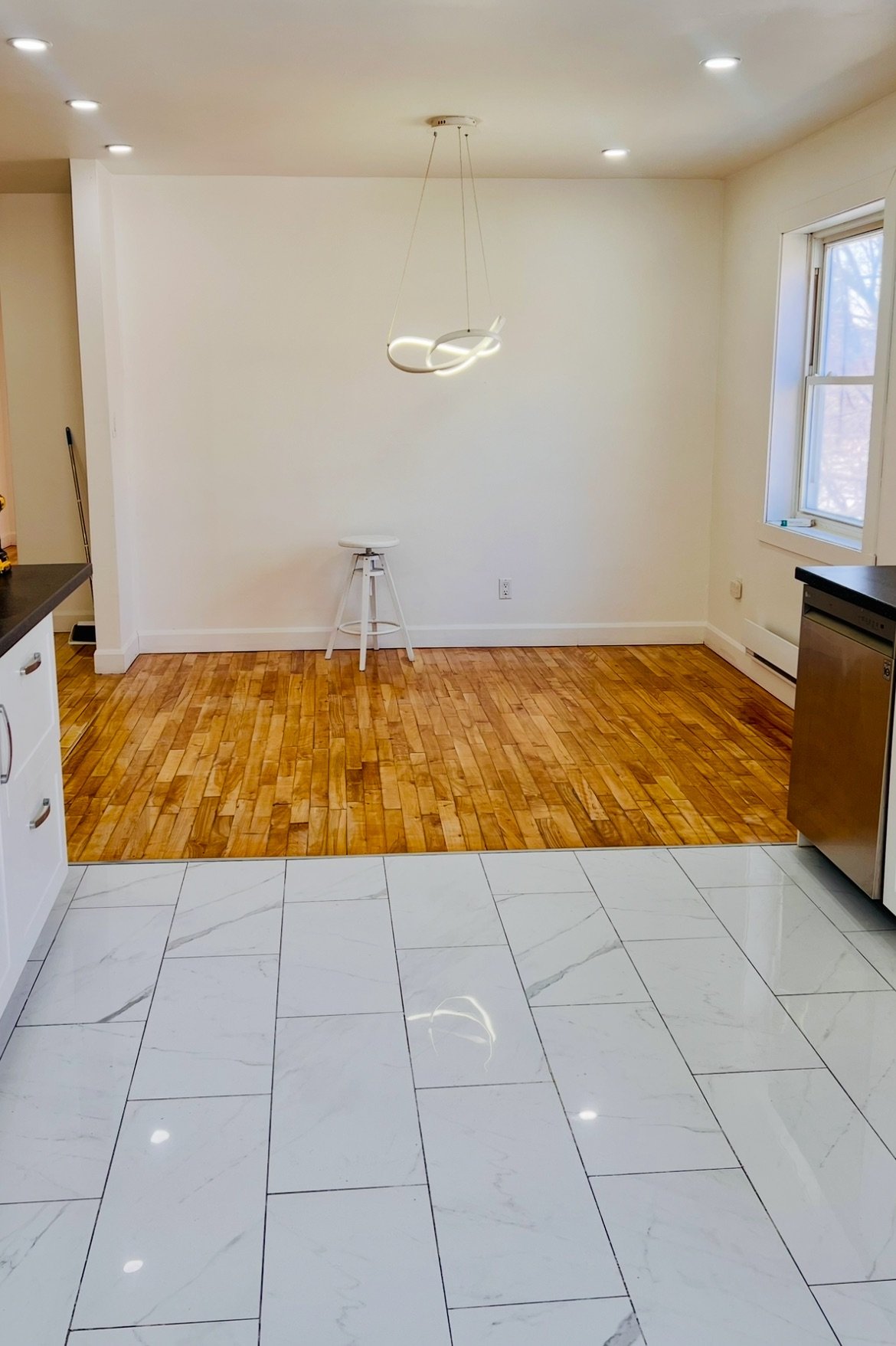
Dinette
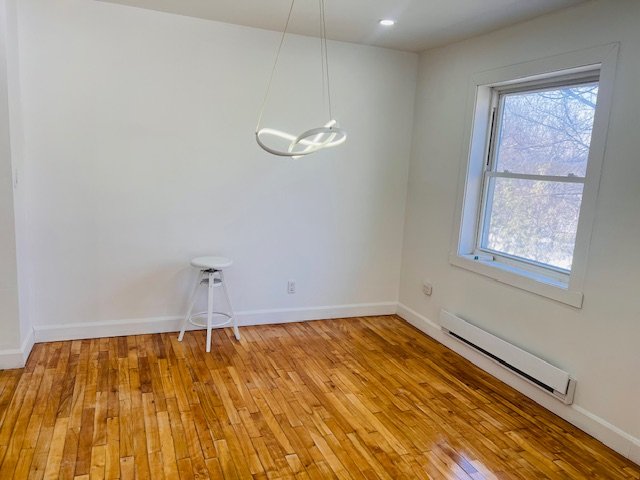
Dining room
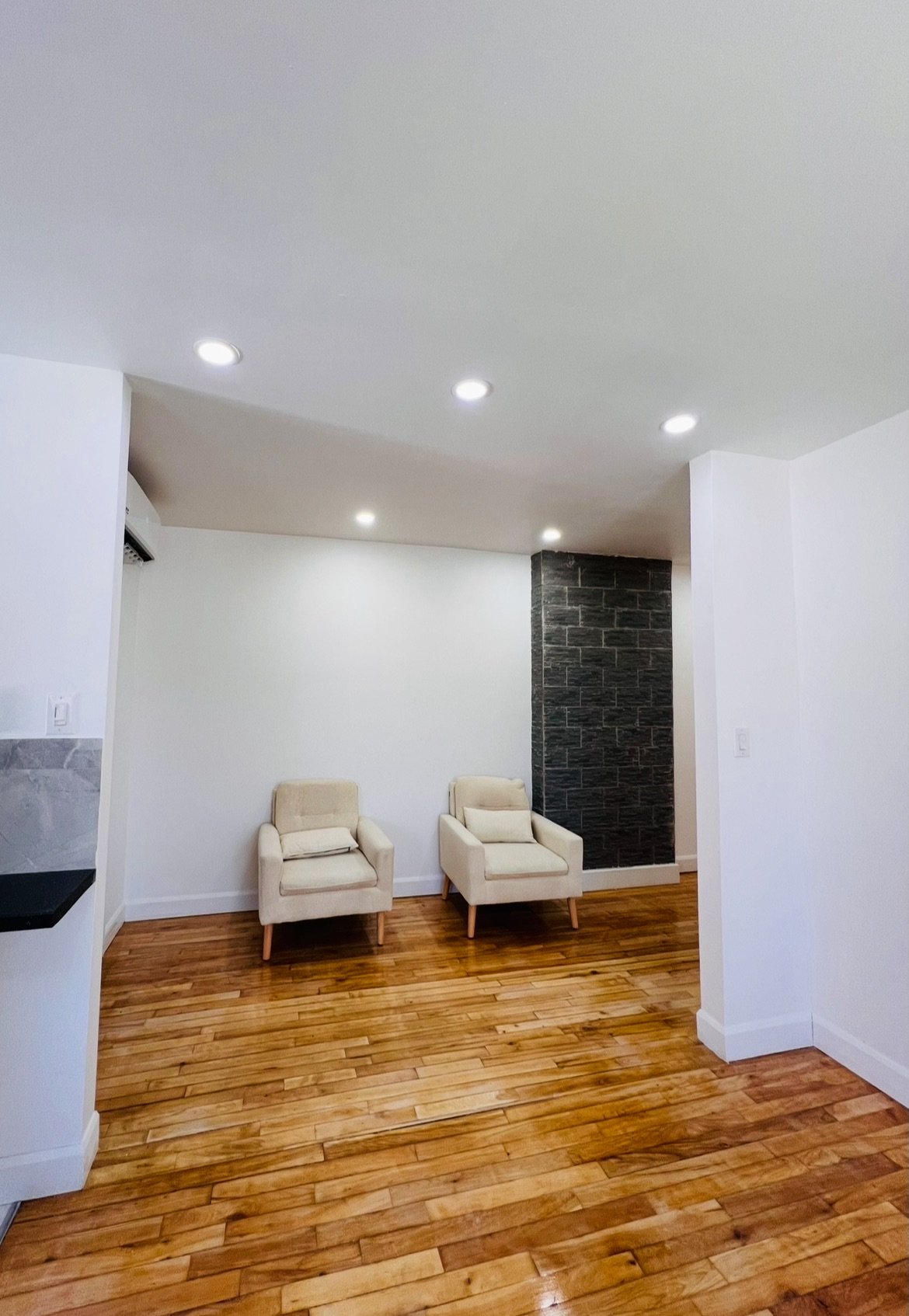
Living room
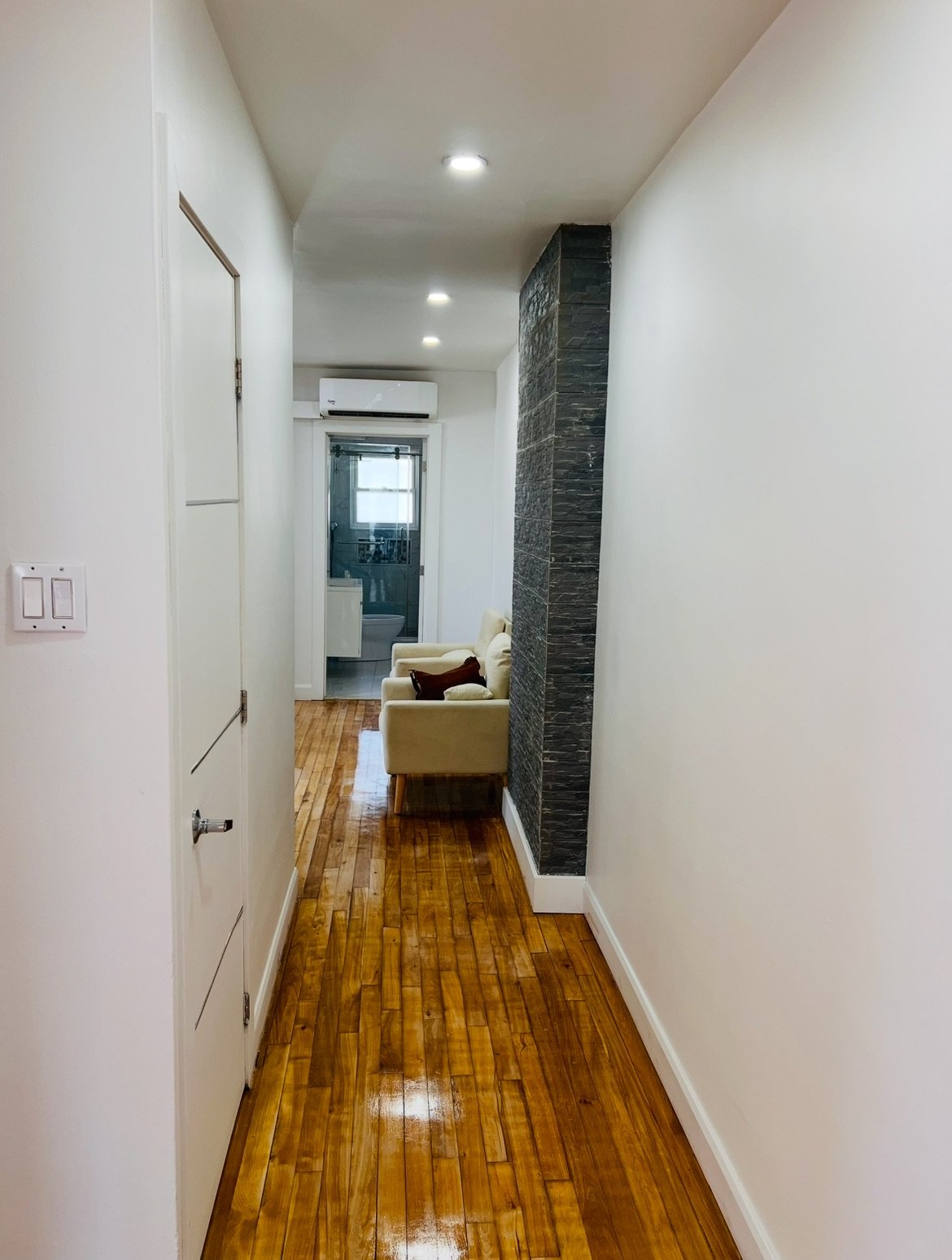
Hallway
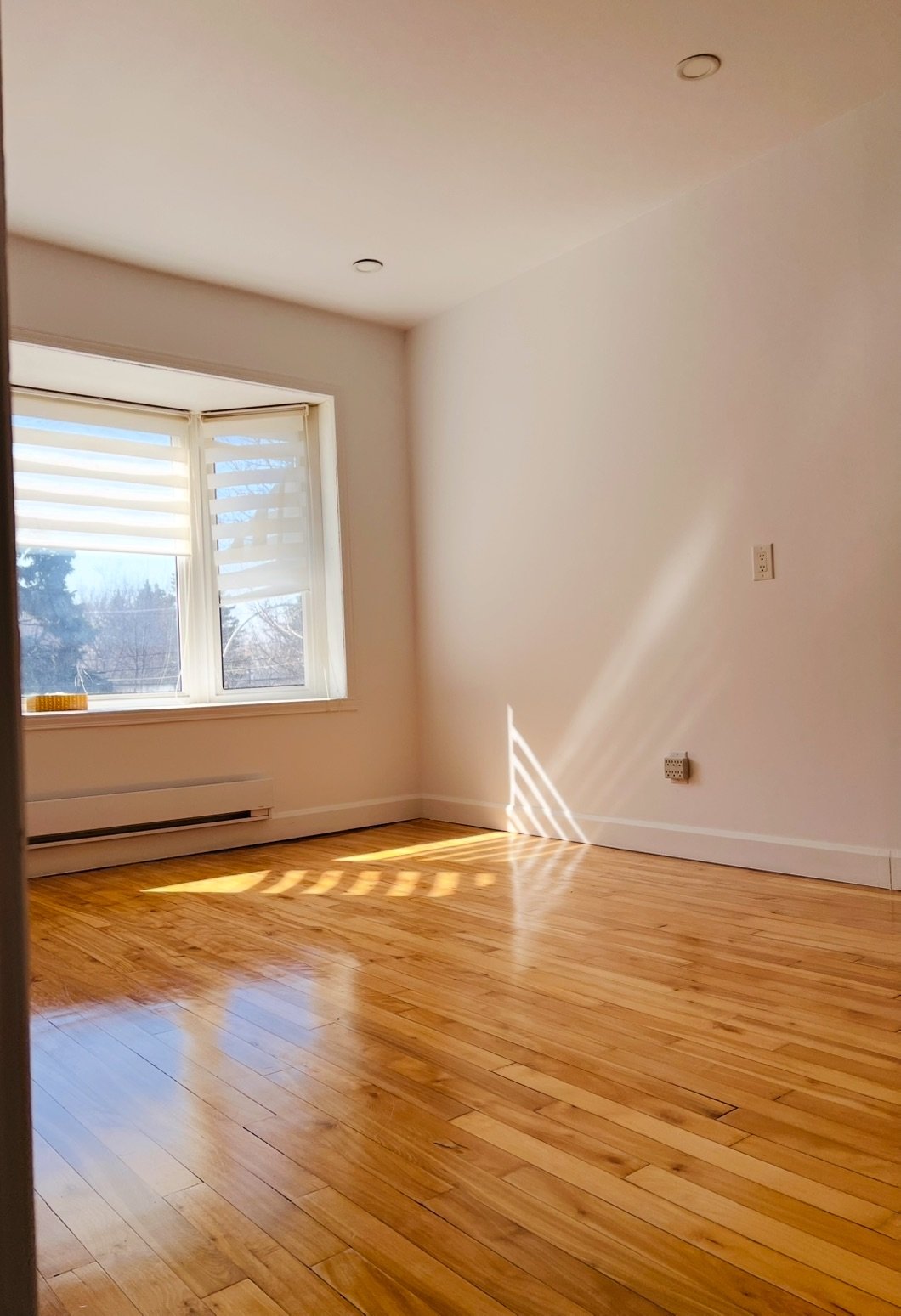
Primary bedroom
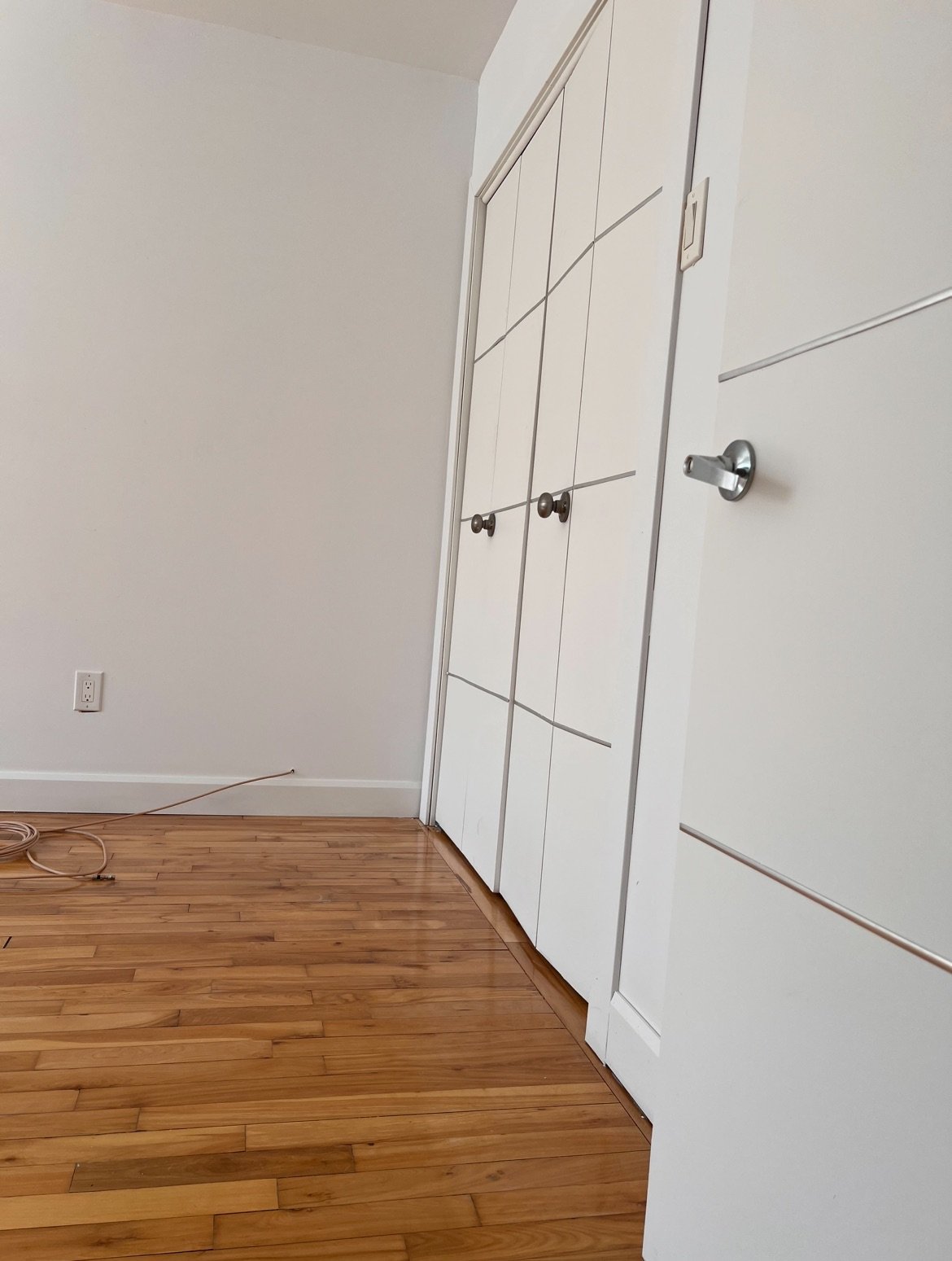
Primary bedroom
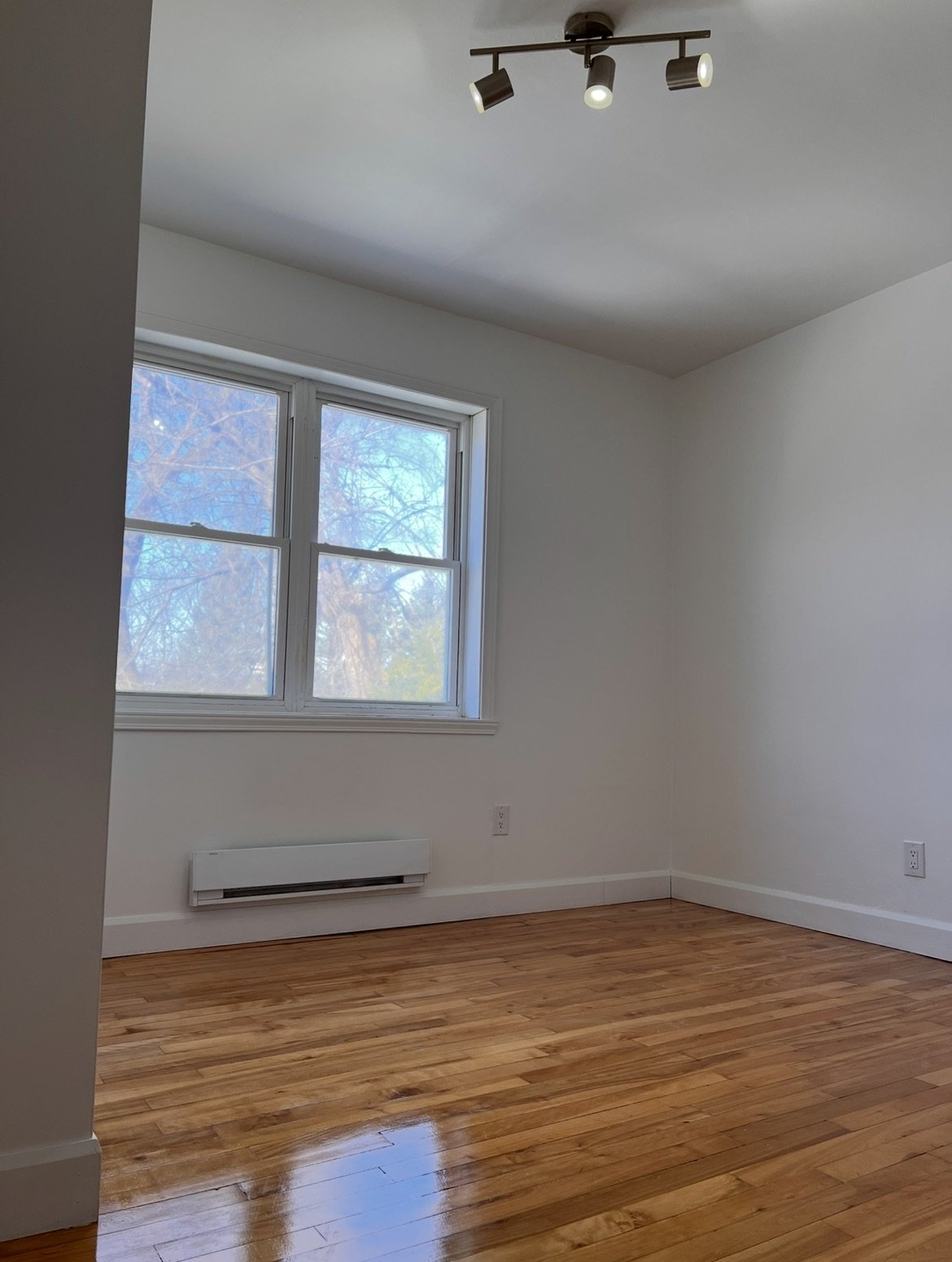
Bedroom
|
|
Description
Inclusions:
Exclusions : N/A
| BUILDING | |
|---|---|
| Type | Apartment |
| Style | Semi-detached |
| Dimensions | 0x0 |
| Lot Size | 3518.7 PC |
| EXPENSES | |
|---|---|
| N/A |
|
ROOM DETAILS |
|||
|---|---|---|---|
| Room | Dimensions | Level | Flooring |
| Living room | 3 x 3 P | 2nd Floor | Wood |
| Primary bedroom | 10.4 x 11.4 P | 2nd Floor | Wood |
| Bedroom | 9.6 x 15.11 P | 2nd Floor | Wood |
| Kitchen | 20.4 x 12 P | 2nd Floor | Ceramic tiles |
| Bathroom | 4.10 x 6.4 P | 2nd Floor | Ceramic tiles |
| Hallway | 3.8 x 15.10 P | 2nd Floor | Wood |
|
CHARACTERISTICS |
|
|---|---|
| Heating system | Electric baseboard units, Electric baseboard units, Electric baseboard units, Electric baseboard units, Electric baseboard units |
| Proximity | Highway, Cegep, Hospital, Park - green area, Elementary school, High school, Public transport, Bicycle path, Daycare centre, Highway, Cegep, Hospital, Park - green area, Elementary school, High school, Public transport, Bicycle path, Daycare centre, Highway, Cegep, Hospital, Park - green area, Elementary school, High school, Public transport, Bicycle path, Daycare centre, Highway, Cegep, Hospital, Park - green area, Elementary school, High school, Public transport, Bicycle path, Daycare centre, Highway, Cegep, Hospital, Park - green area, Elementary school, High school, Public transport, Bicycle path, Daycare centre |
| Sewage system | Municipal sewer, Municipal sewer, Municipal sewer, Municipal sewer, Municipal sewer |
| View | Water, Water, Water, Water, Water |
| Zoning | Residential, Residential, Residential, Residential, Residential |
| Equipment available | Partially furnished, Partially furnished, Partially furnished, Partially furnished, Partially furnished |