1180 Rue Alain Grandbois, Montréal (Ahuntsic-Cartierville), QC H4N3C8 $1,399,000
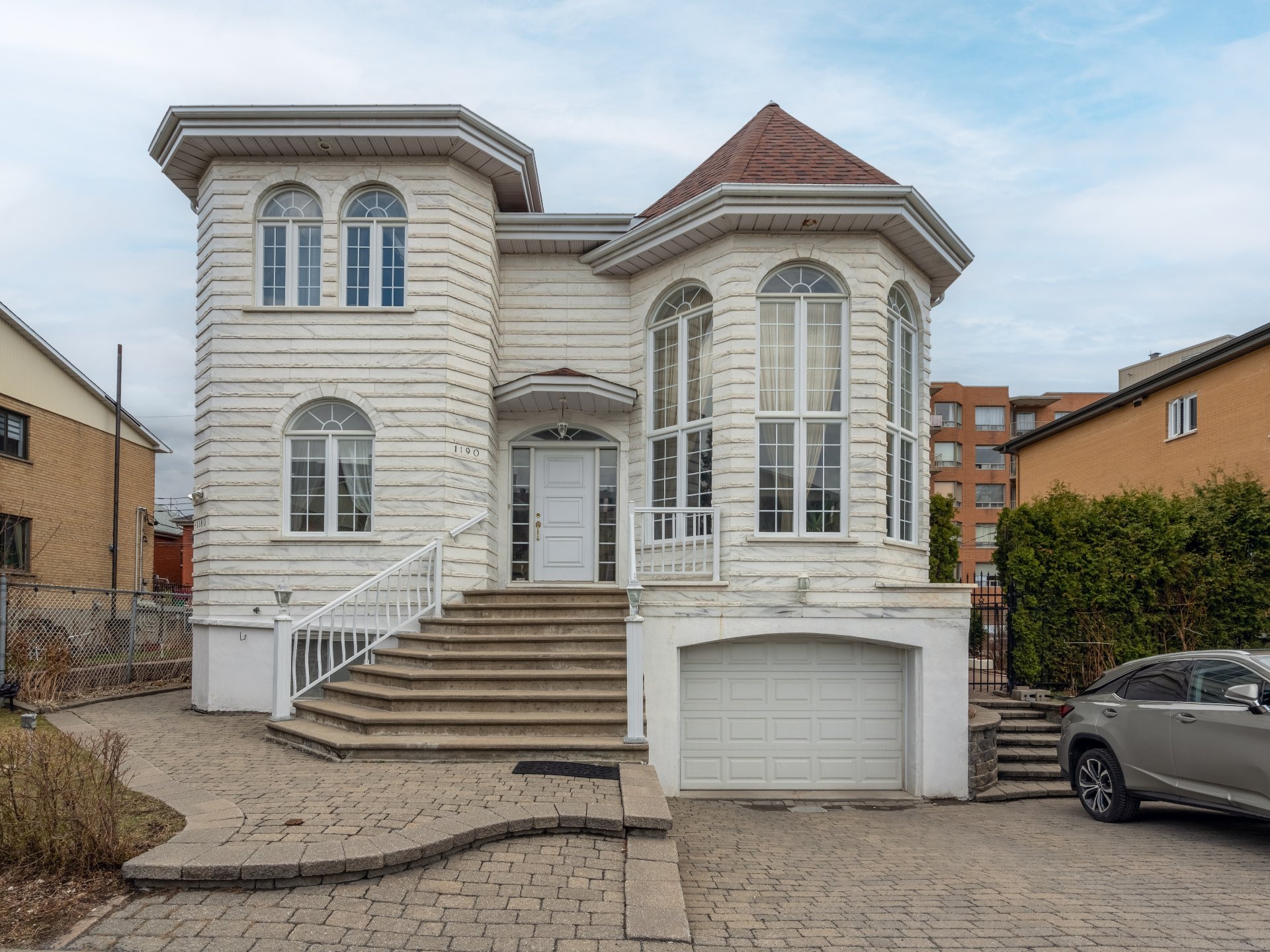
Frontage
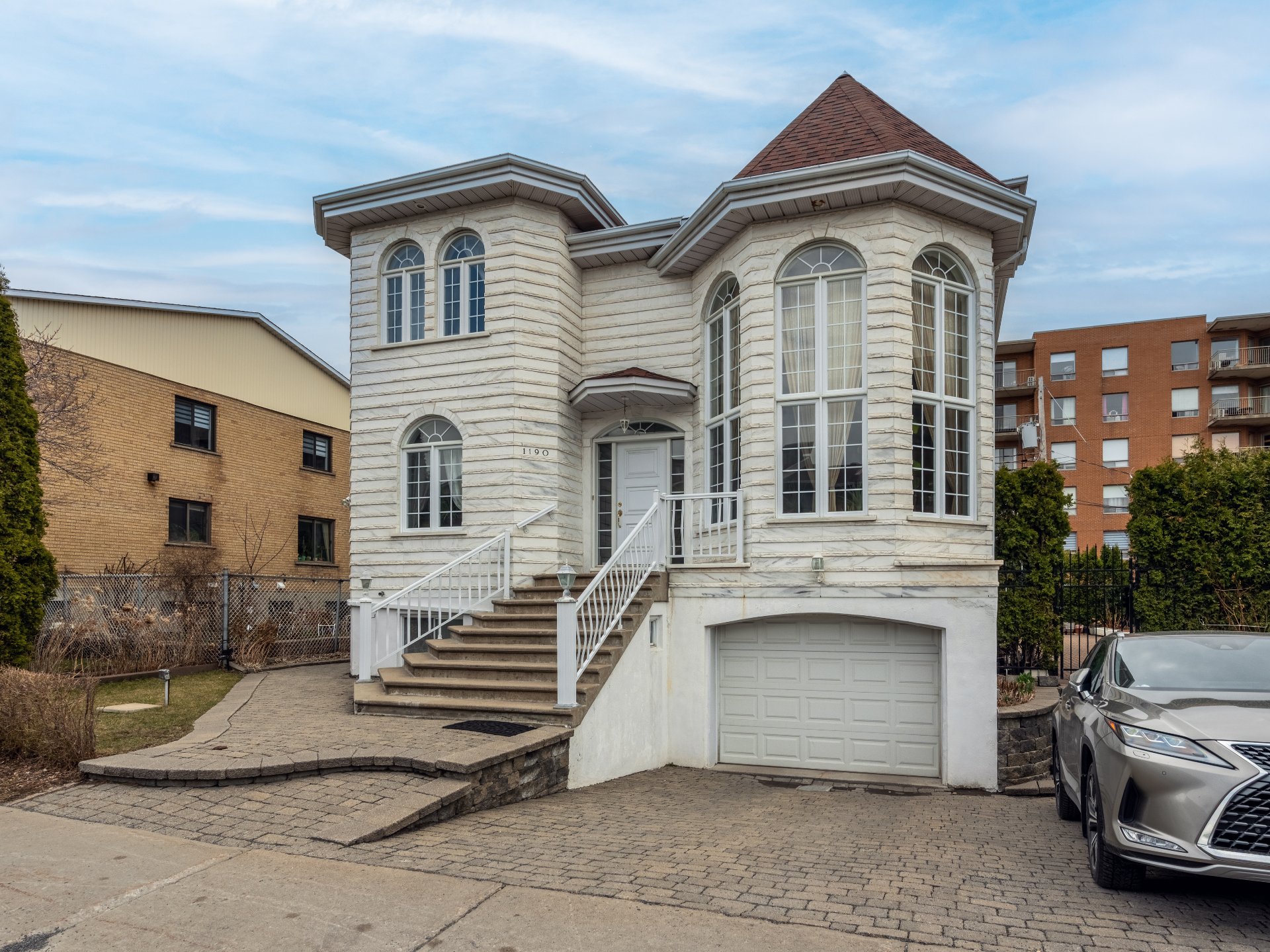
Frontage
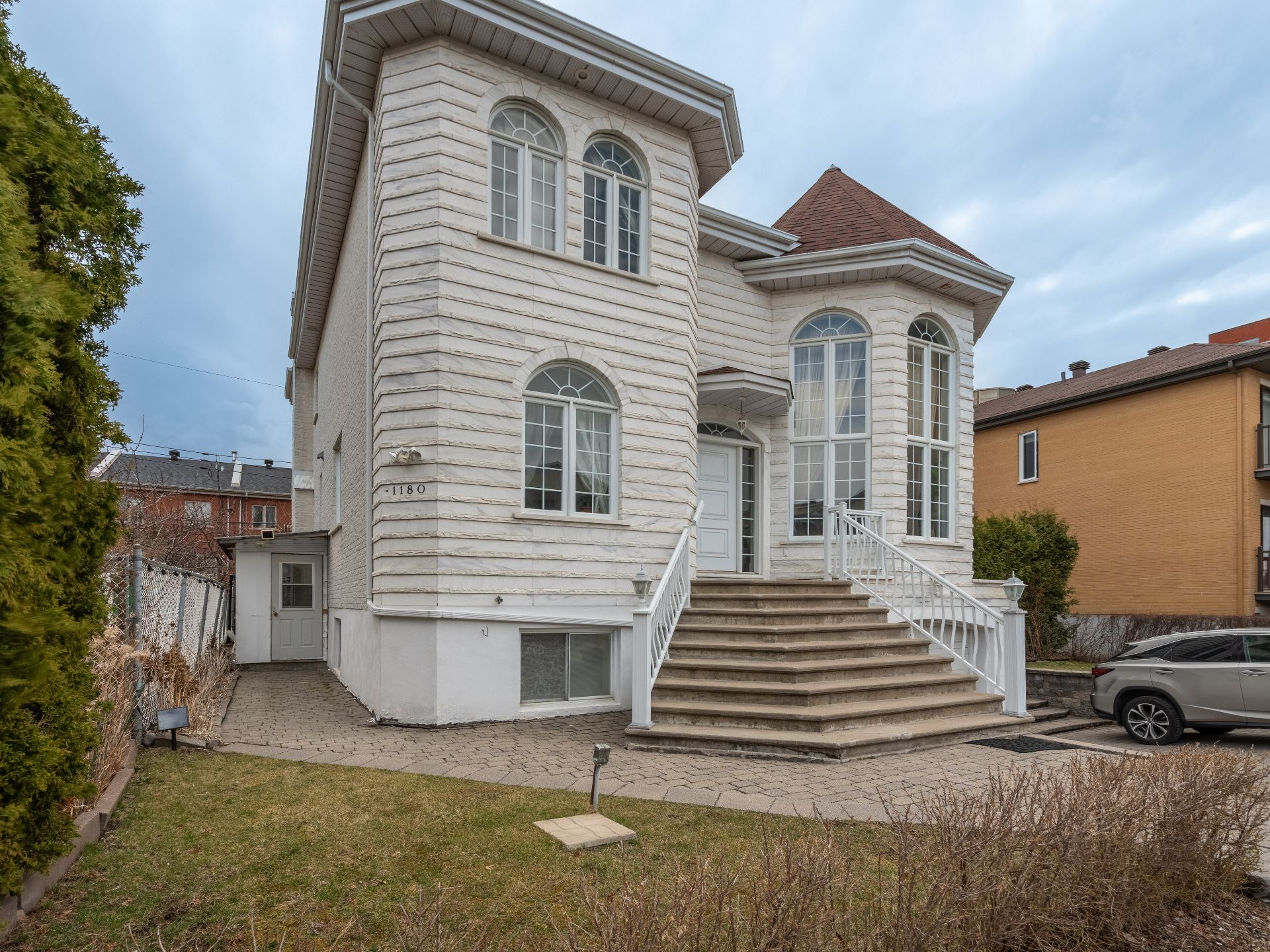
Frontage
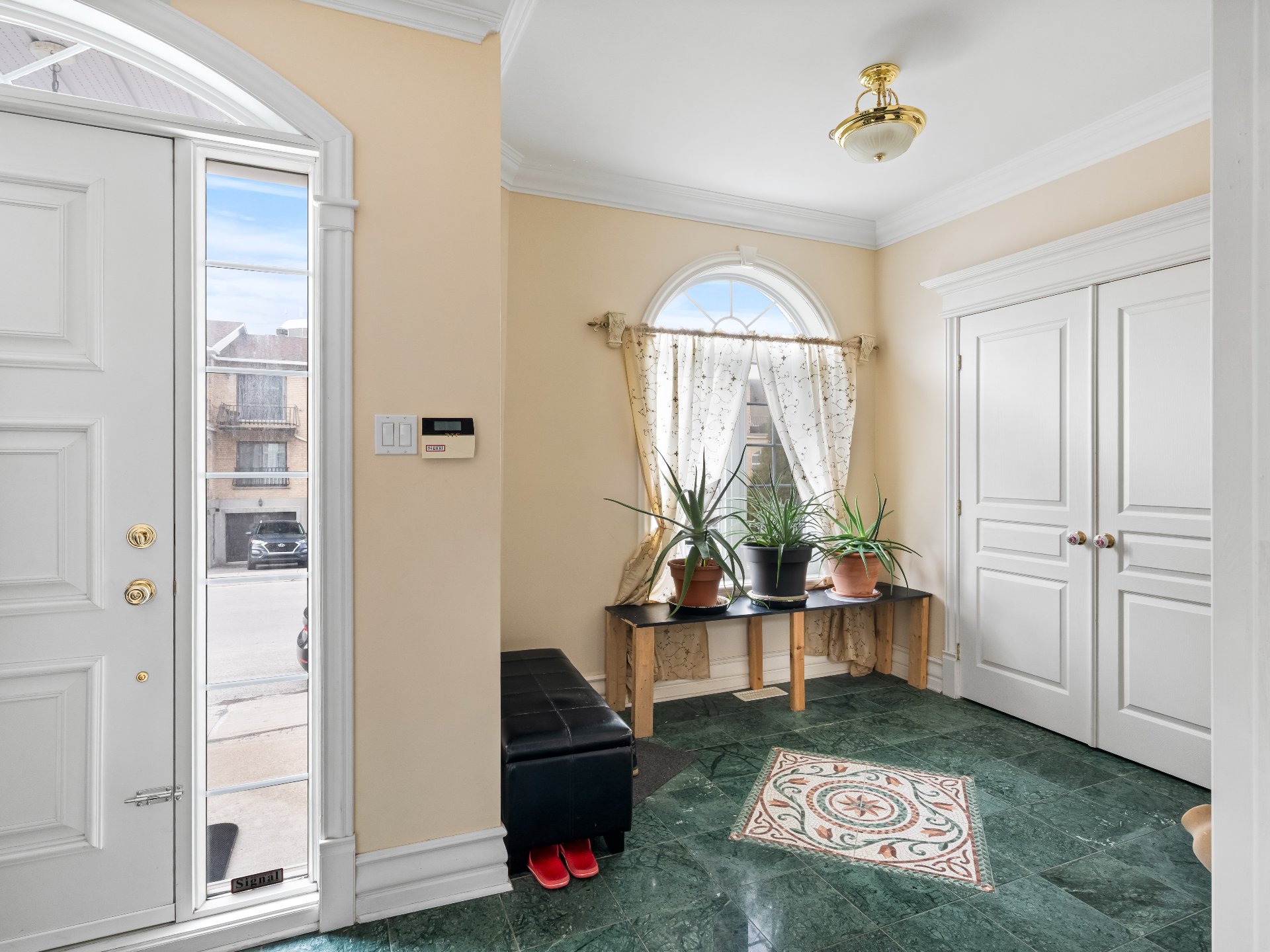
Hallway
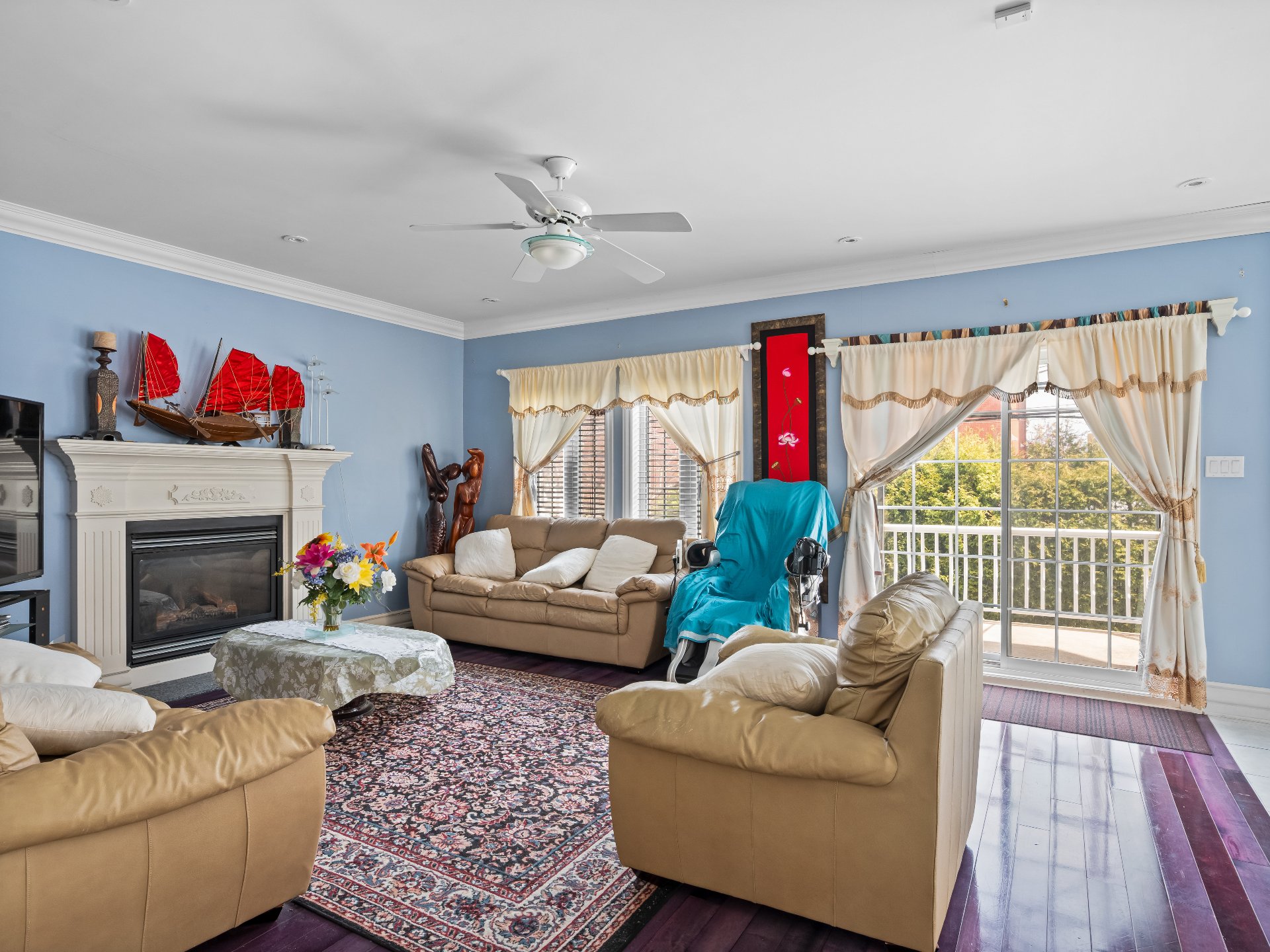
Living room

Living room
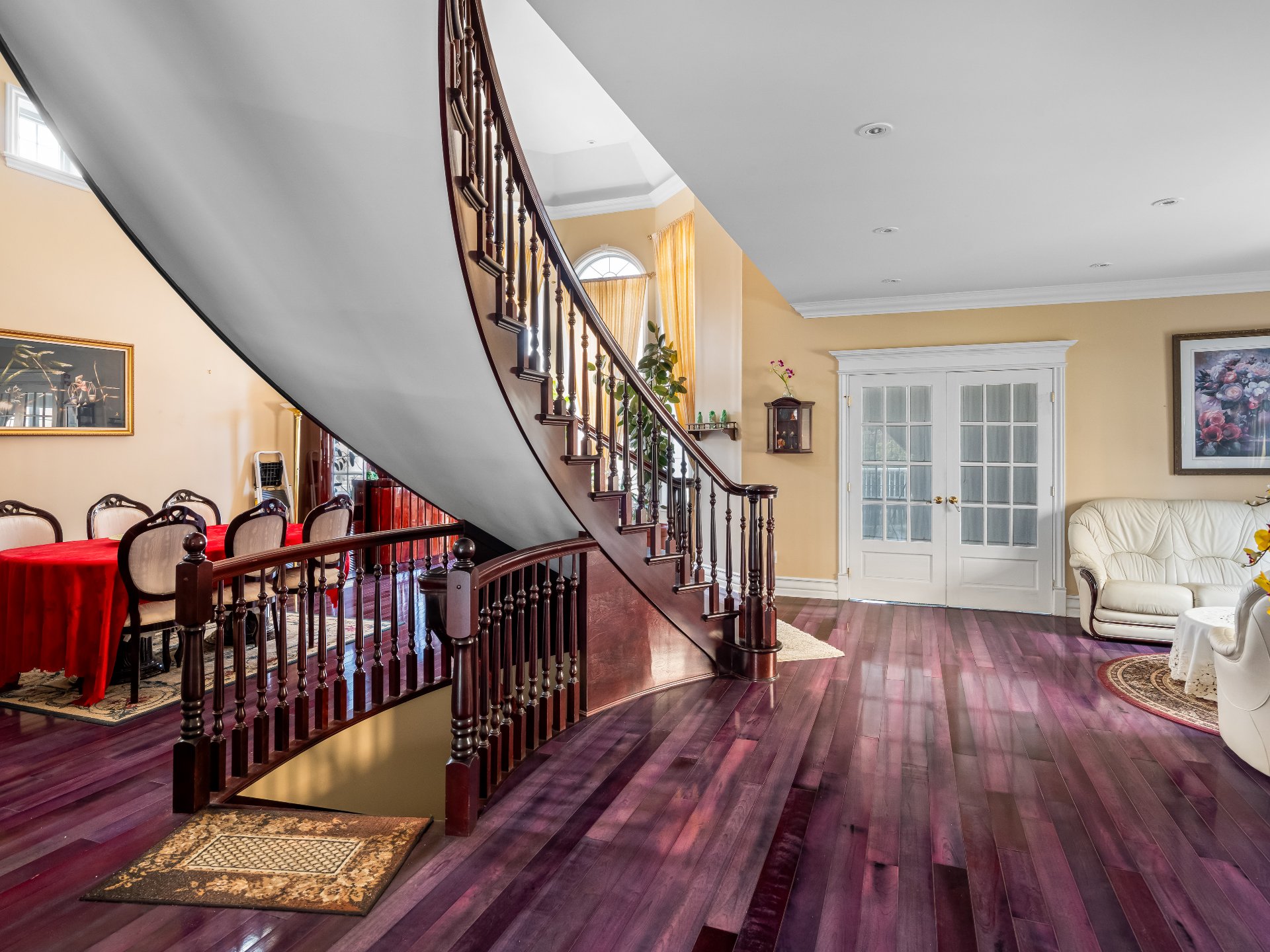
Overall View
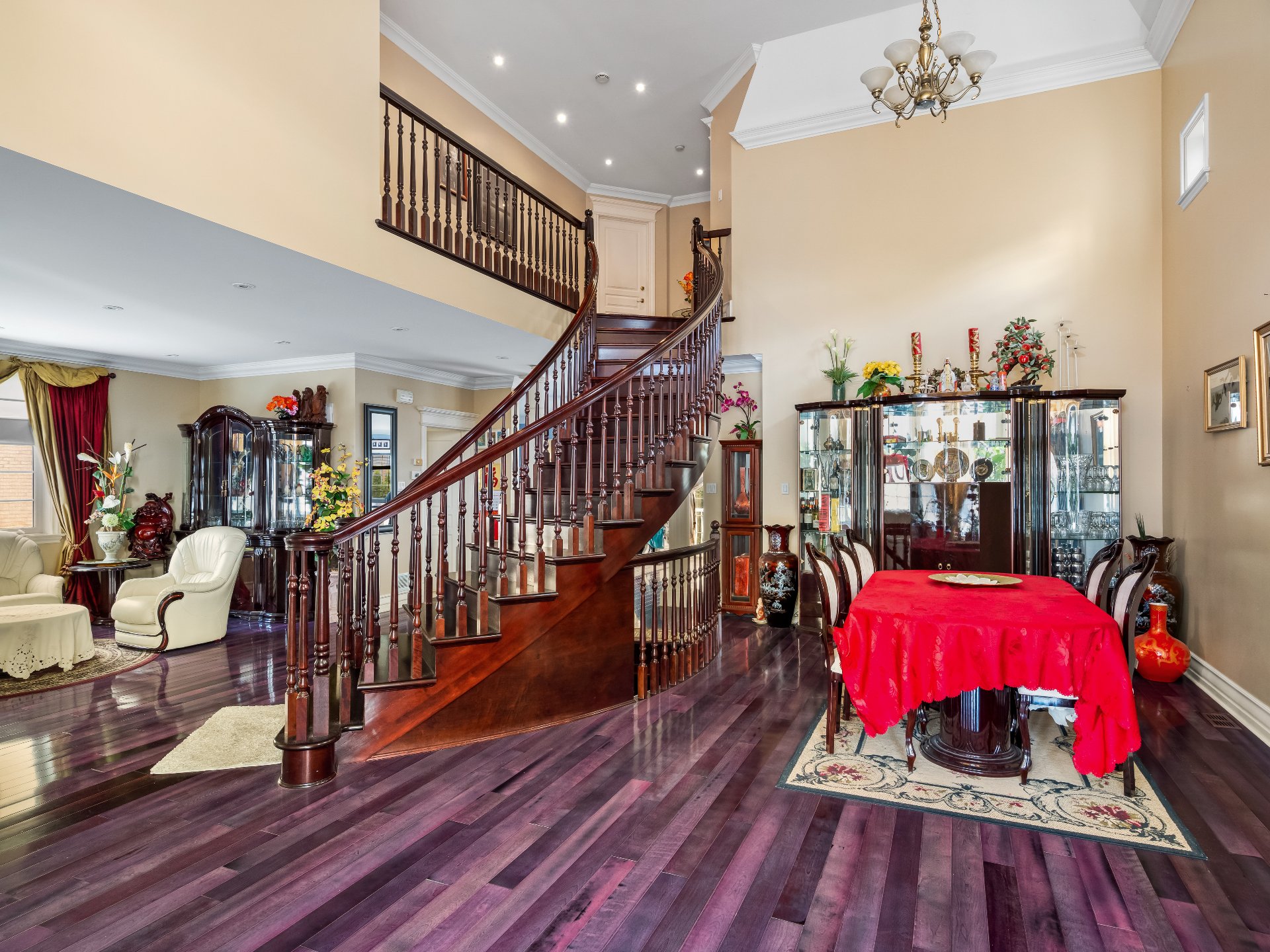
Dining room
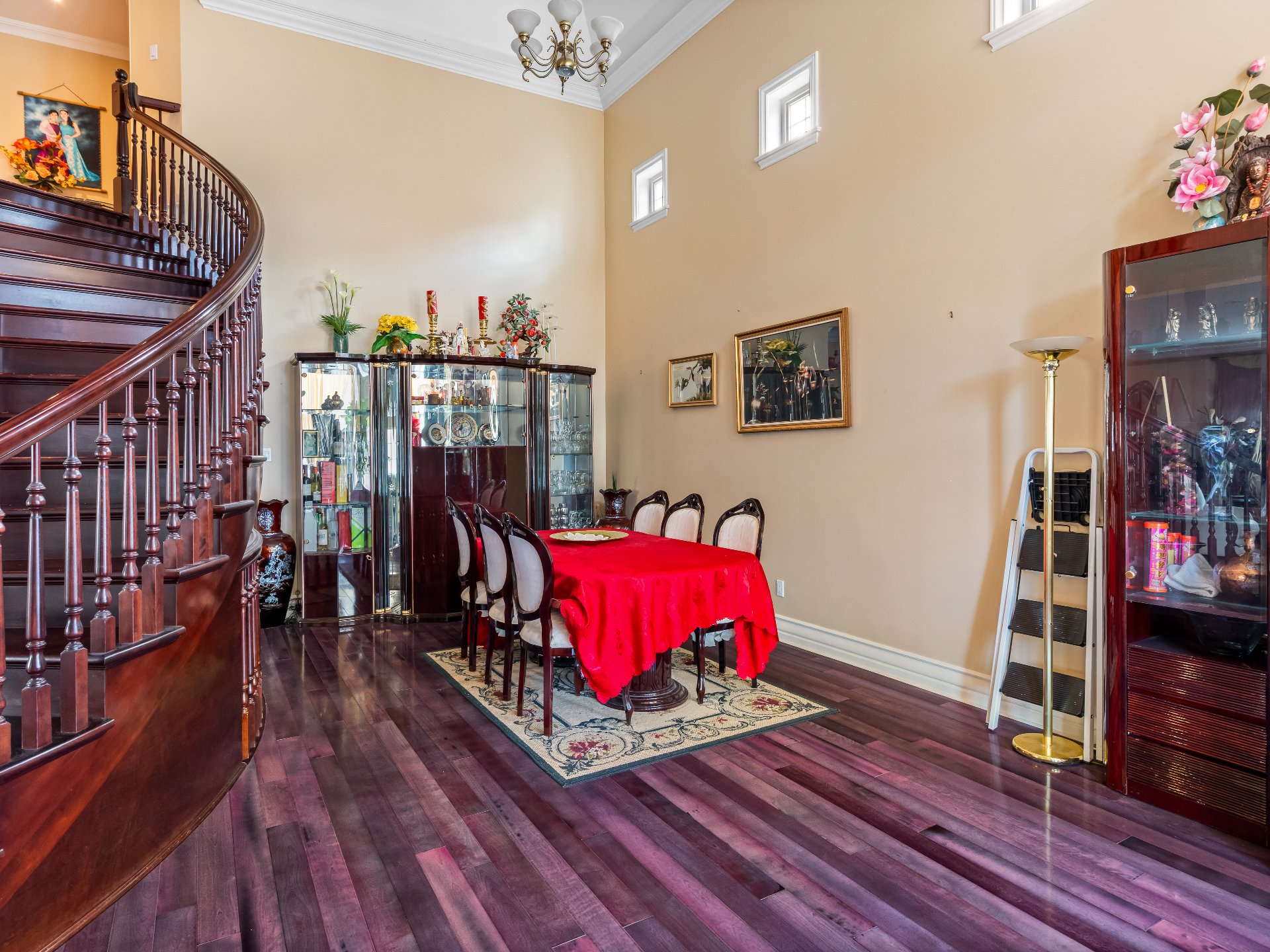
Dining room
|
|
Sold
Description
Unique property with 2 units, exceptional architectural design and high-end materials: marble façade, white brick, turret, and bay windows. Majestic entrance hall, open-concept living and dining room with cathedral ceilings (20 ft). Kitchen with cherrywood cabinets and blue granite countertops. Three bedrooms upstairs, including a master suite with a luxurious bathroom. Basement includes a bachelor 3.5 with for extra income or family. Main unit is very spacious you can see the potential to add a 3rd unit to the building. Double garage, large terrace, and paved yard. A true gem not to be missed!
Inclusions: Curtains, light fixtures, dishwasher, stove, and refrigerator (all without warranty, at the buyer's own risk and peril).
Exclusions : All of the sellers' personal belongings
| BUILDING | |
|---|---|
| Type | Two or more storey |
| Style | Detached |
| Dimensions | 48x33 P |
| Lot Size | 501.6 MC |
| EXPENSES | |
|---|---|
| Municipal Taxes (2025) | $ 7601 / year |
| School taxes (2024) | $ 977 / year |
|
ROOM DETAILS |
|||
|---|---|---|---|
| Room | Dimensions | Level | Flooring |
| Living room | 19.10 x 14.9 P | Basement | |
| Hallway | 16.1 x 8.9 P | Ground Floor | Ceramic tiles |
| Hallway | 16.1 x 8.9 P | Ground Floor | Ceramic tiles |
| Living room | 19.10 x 14.9 P | Basement | |
| Kitchen | 14.10 x 12.2 P | Basement | |
| Living room | 16.11 x 14.10 P | Ground Floor | Wood |
| Kitchen | 14.10 x 12.2 P | Basement | |
| Living room | 16.11 x 14.10 P | Ground Floor | Wood |
| Living room | 14.3 x 12.8 P | Ground Floor | Wood |
| Bedroom | 11.6 x 14.9 P | Basement | |
| Bedroom | 11.6 x 14.9 P | Basement | |
| Living room | 14.3 x 12.8 P | Ground Floor | Wood |
| Living room | 18.7 x 14.10 P | Ground Floor | Wood |
| Living room | 18.7 x 14.10 P | Ground Floor | Wood |
| Dining room | 12.10 x 10.9 P | Ground Floor | Wood |
| Dining room | 12.10 x 10.9 P | Ground Floor | Wood |
| Kitchen | 13.5 x 10.2 P | Ground Floor | Ceramic tiles |
| Kitchen | 13.5 x 10.2 P | Ground Floor | Ceramic tiles |
| Dinette | 12.7 x 10.3 P | Ground Floor | Ceramic tiles |
| Dinette | 12.7 x 10.3 P | Ground Floor | Ceramic tiles |
| Washroom | 7.6 x 5.11 P | Ground Floor | Ceramic tiles |
| Washroom | 7.6 x 5.11 P | Ground Floor | Ceramic tiles |
| Primary bedroom | 17.0 x 14.10 P | 2nd Floor | Ceramic tiles |
| Primary bedroom | 17.0 x 14.10 P | 2nd Floor | Ceramic tiles |
| Walk-in closet | 8.4 x 8.4 P | 2nd Floor | Wood |
| Walk-in closet | 8.4 x 8.4 P | 2nd Floor | Wood |
| Bathroom | 10.7 x 8.4 P | 2nd Floor | Ceramic tiles |
| Bathroom | 10.7 x 8.4 P | 2nd Floor | Ceramic tiles |
| Bedroom | 13.6 x 11.1 P | 2nd Floor | Wood |
| Bedroom | 13.6 x 11.1 P | 2nd Floor | Wood |
| Bedroom | 12.11 x 12.7 P | 2nd Floor | Wood |
| Bedroom | 12.11 x 12.7 P | 2nd Floor | Wood |
| Bathroom | 12.7 x 7.6 P | 2nd Floor | Ceramic tiles |
| Bathroom | 12.7 x 7.6 P | 2nd Floor | Ceramic tiles |
| Other | 17.11 x 15.6 P | Basement | Parquetry |
| Other | 17.11 x 15.6 P | Basement | Parquetry |
| Other | 5.11 x 4.1 P | Basement | Concrete |
| Other | 5.11 x 4.1 P | Basement | Concrete |
|
CHARACTERISTICS |
|
|---|---|
| Basement | 6 feet and over, Finished basement |
| Heating system | Air circulation |
| Roofing | Asphalt shingles |
| Proximity | Bicycle path, Cegep, Daycare centre, Elementary school, High school, Highway, Hospital, Park - green area, Public transport, University |
| Siding | Brick, Other |
| Equipment available | Central air conditioning, Ventilation system |
| Window type | Crank handle |
| Garage | Double width or more, Fitted, Heated |
| Heating energy | Electricity |
| Landscaping | Fenced, Land / Yard lined with hedges |
| Topography | Flat |
| Parking | Garage, Outdoor |
| Hearth stove | Gaz fireplace |
| Distinctive features | Intergeneration |
| Sewage system | Municipal sewer |
| Water supply | Municipality |
| Driveway | Plain paving stone |
| Foundation | Poured concrete |
| Windows | PVC |
| Zoning | Residential |
| Bathroom / Washroom | Seperate shower, Whirlpool bath-tub |
| Cupboard | Wood |