1188 Rue de l'Express, Terrebonne (Lachenaie), QC J6W6K9 $1,349,000
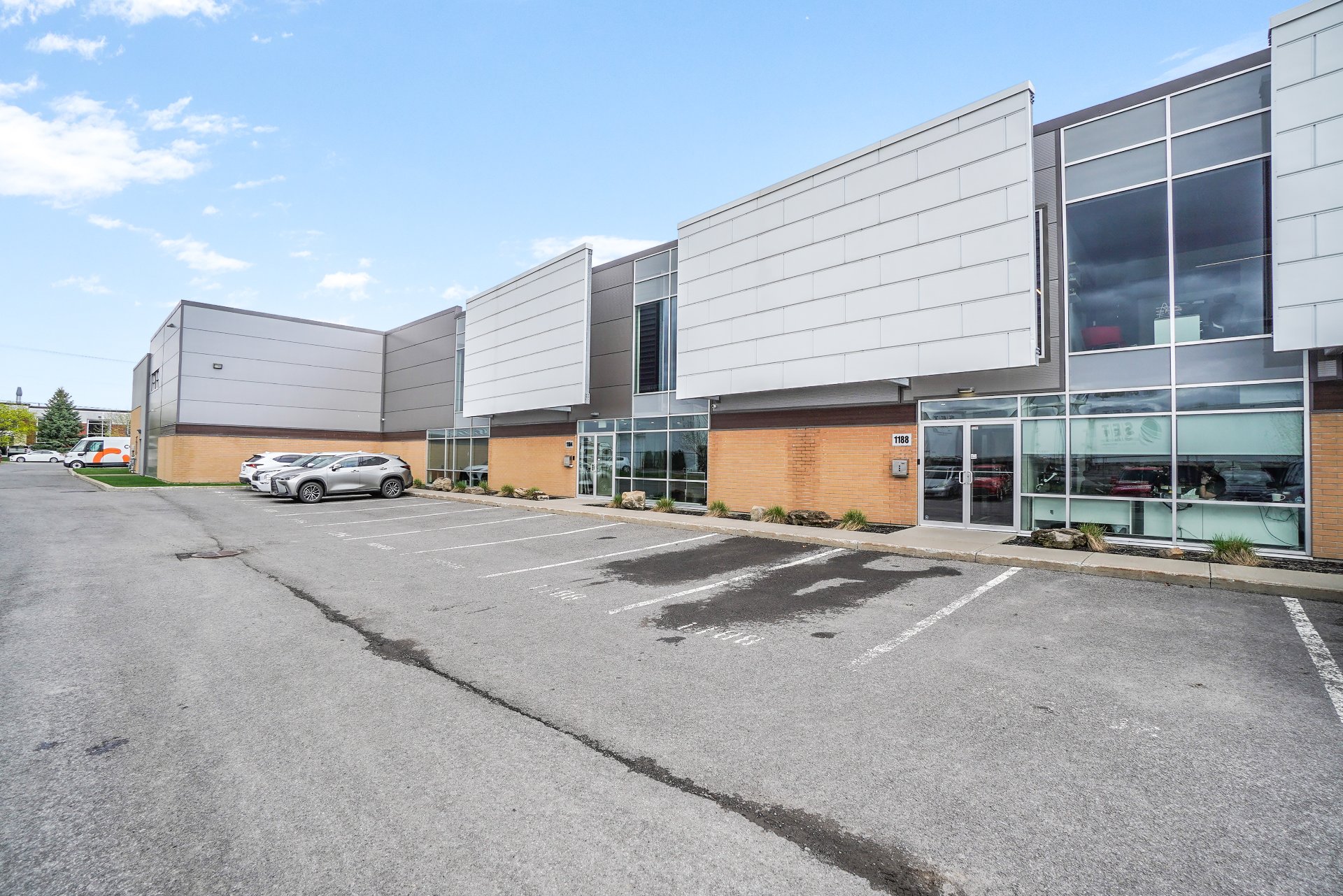
Frontage
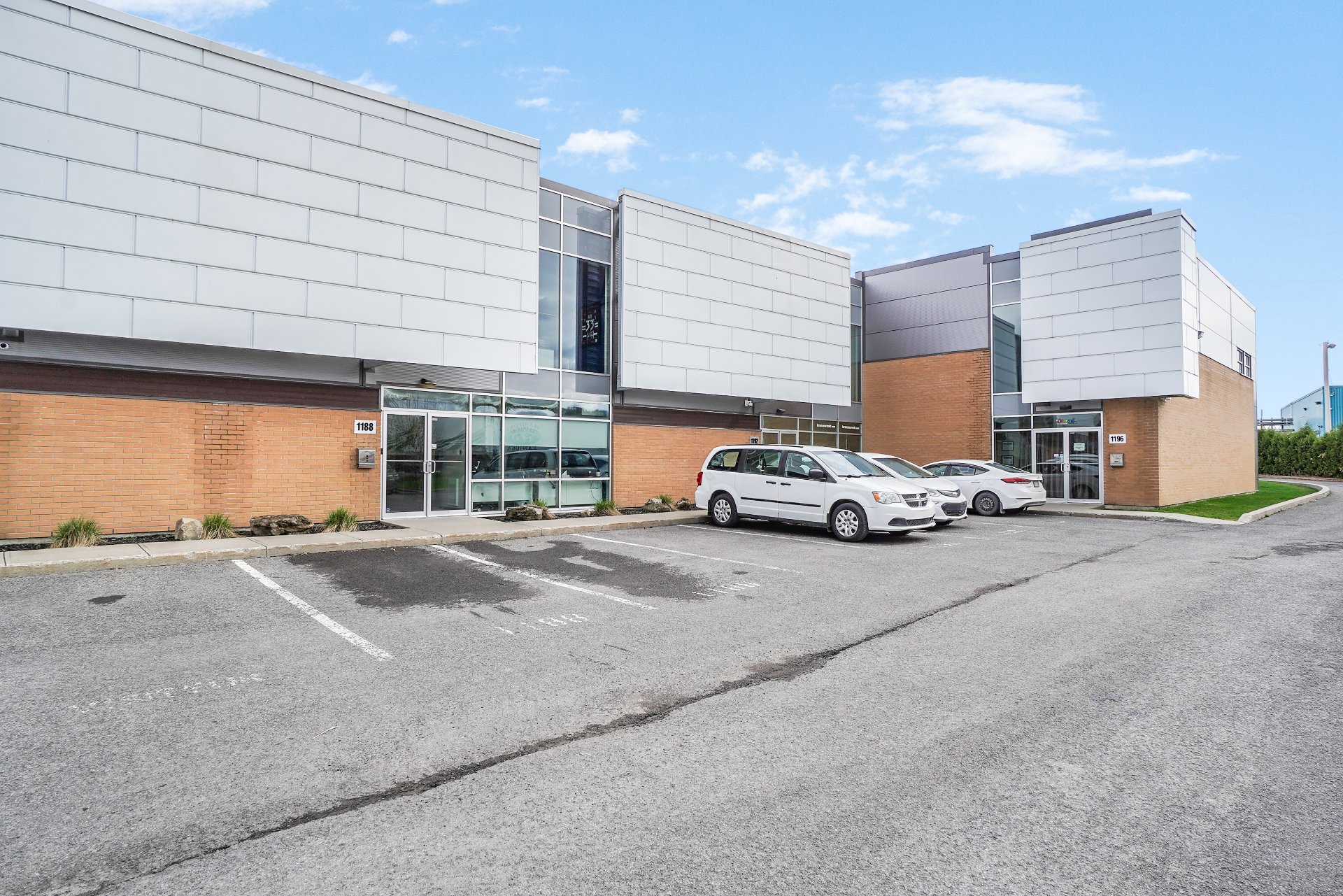
Frontage
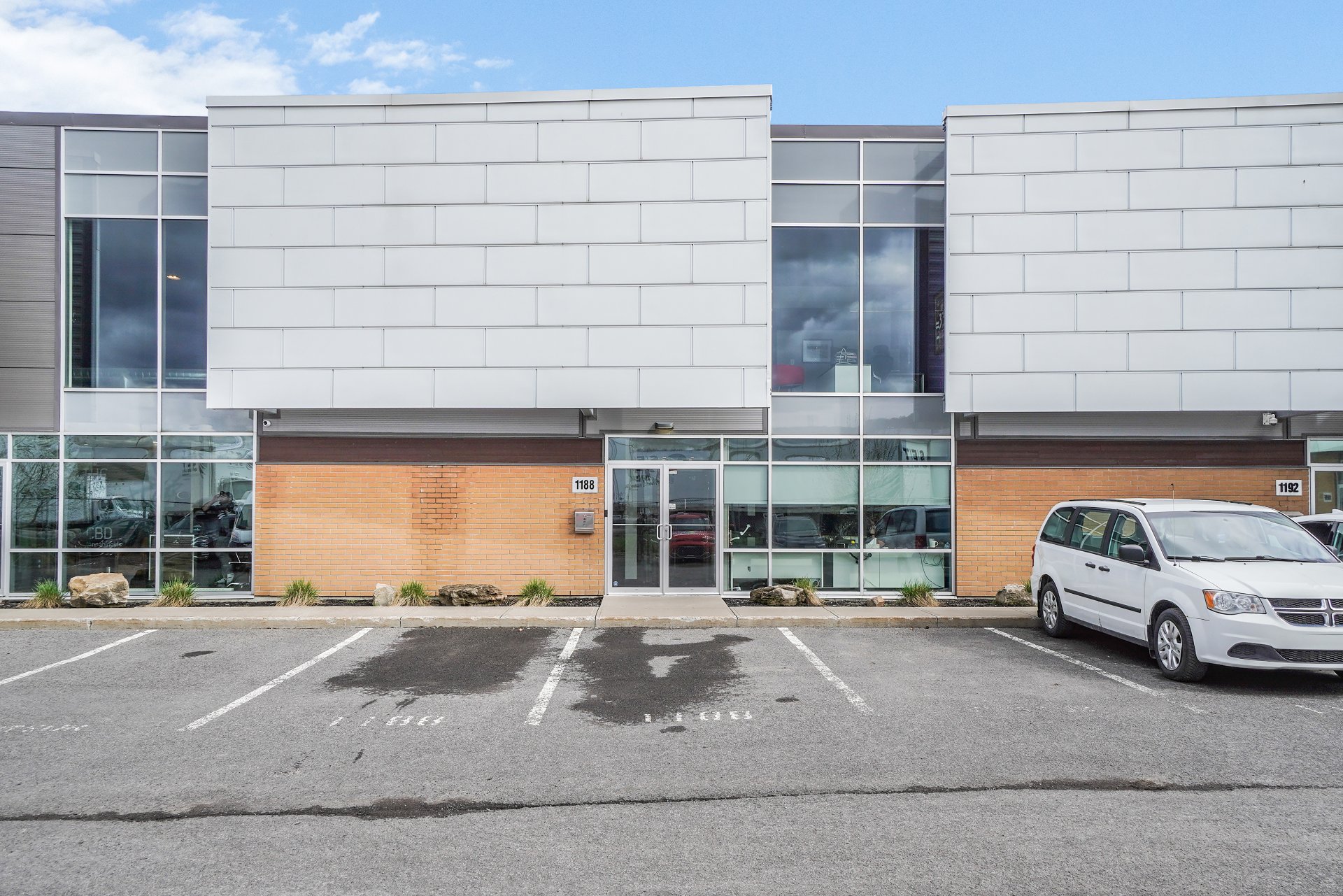
Frontage
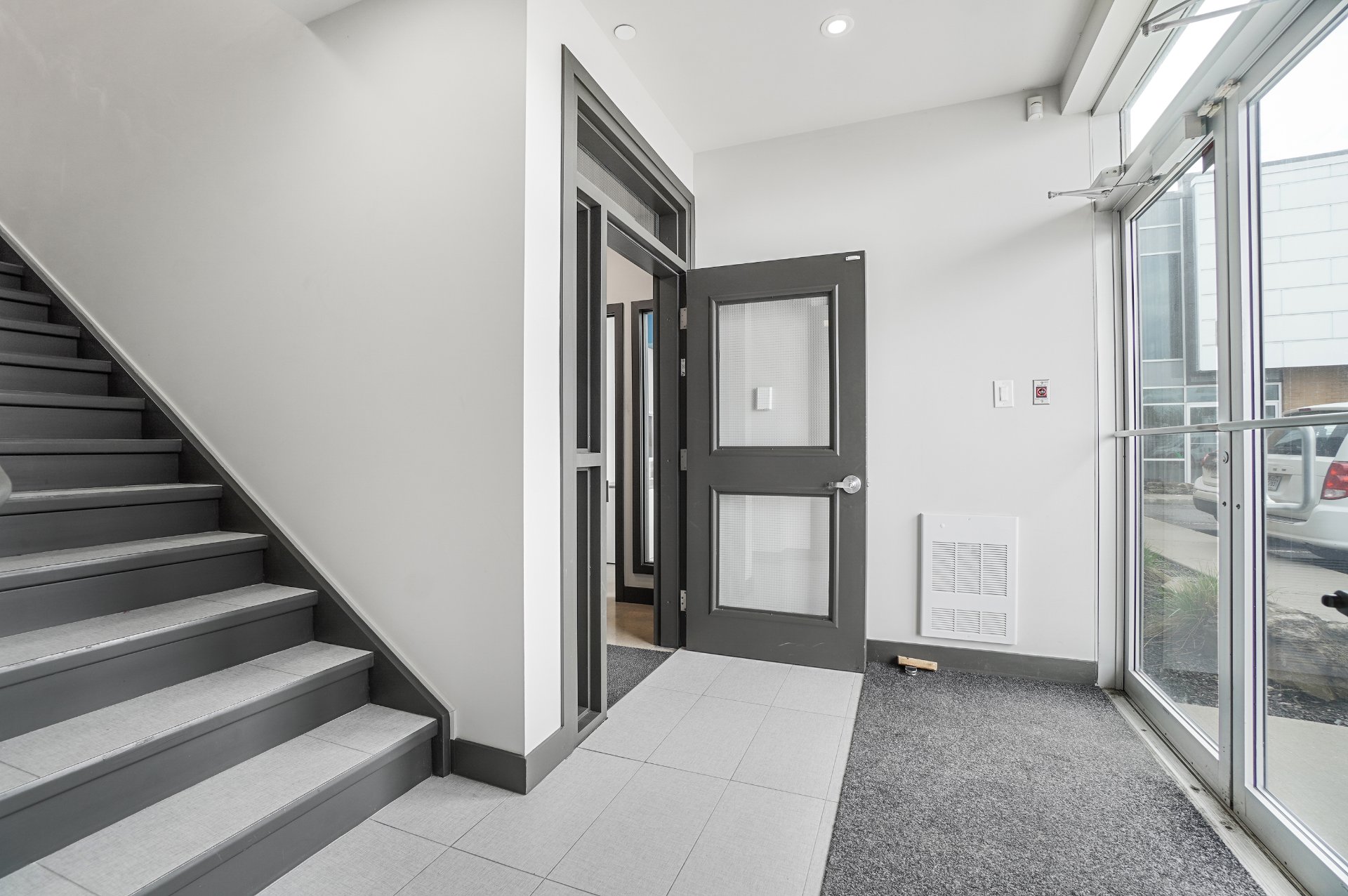
Hallway
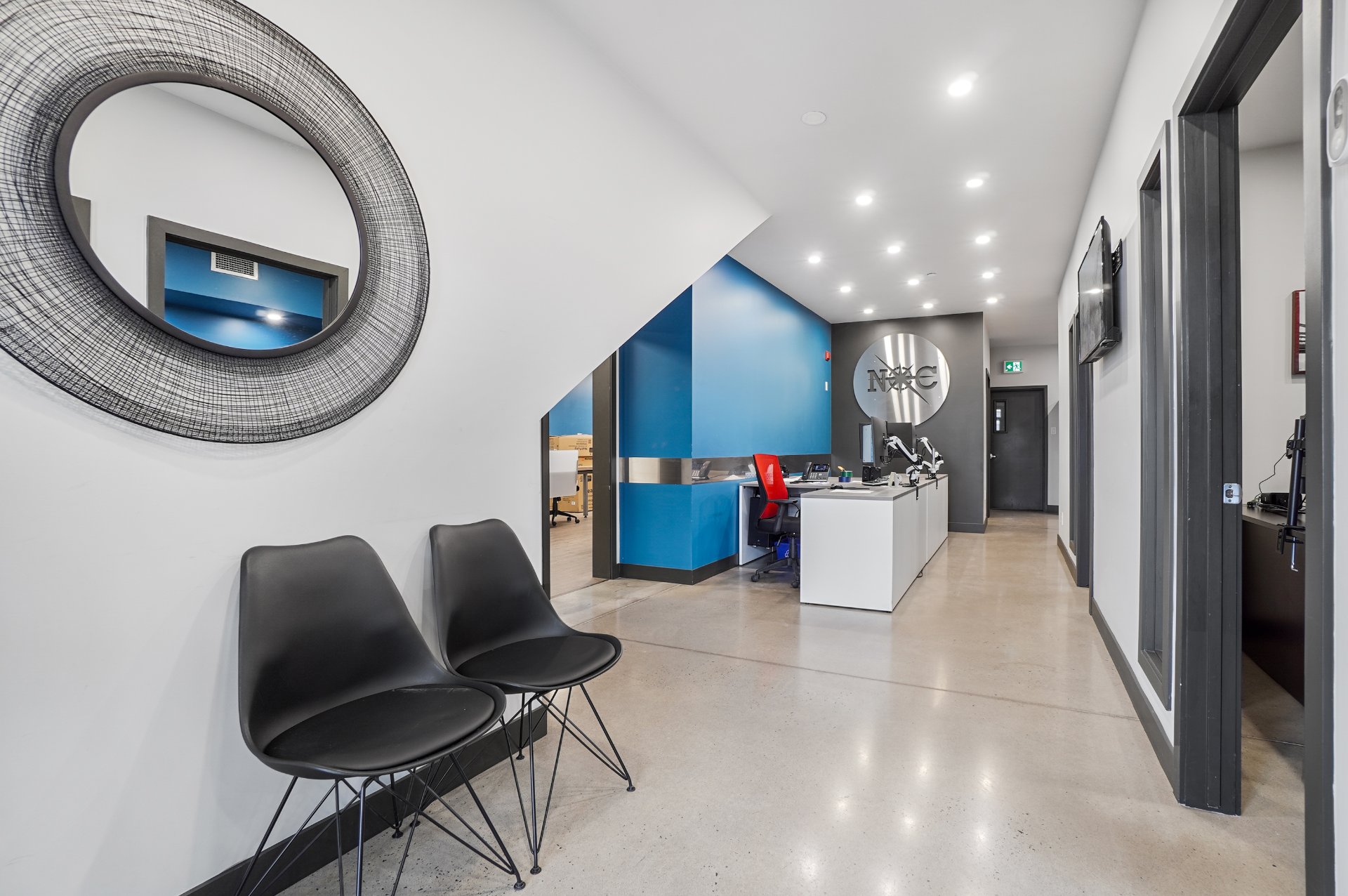
Reception Area
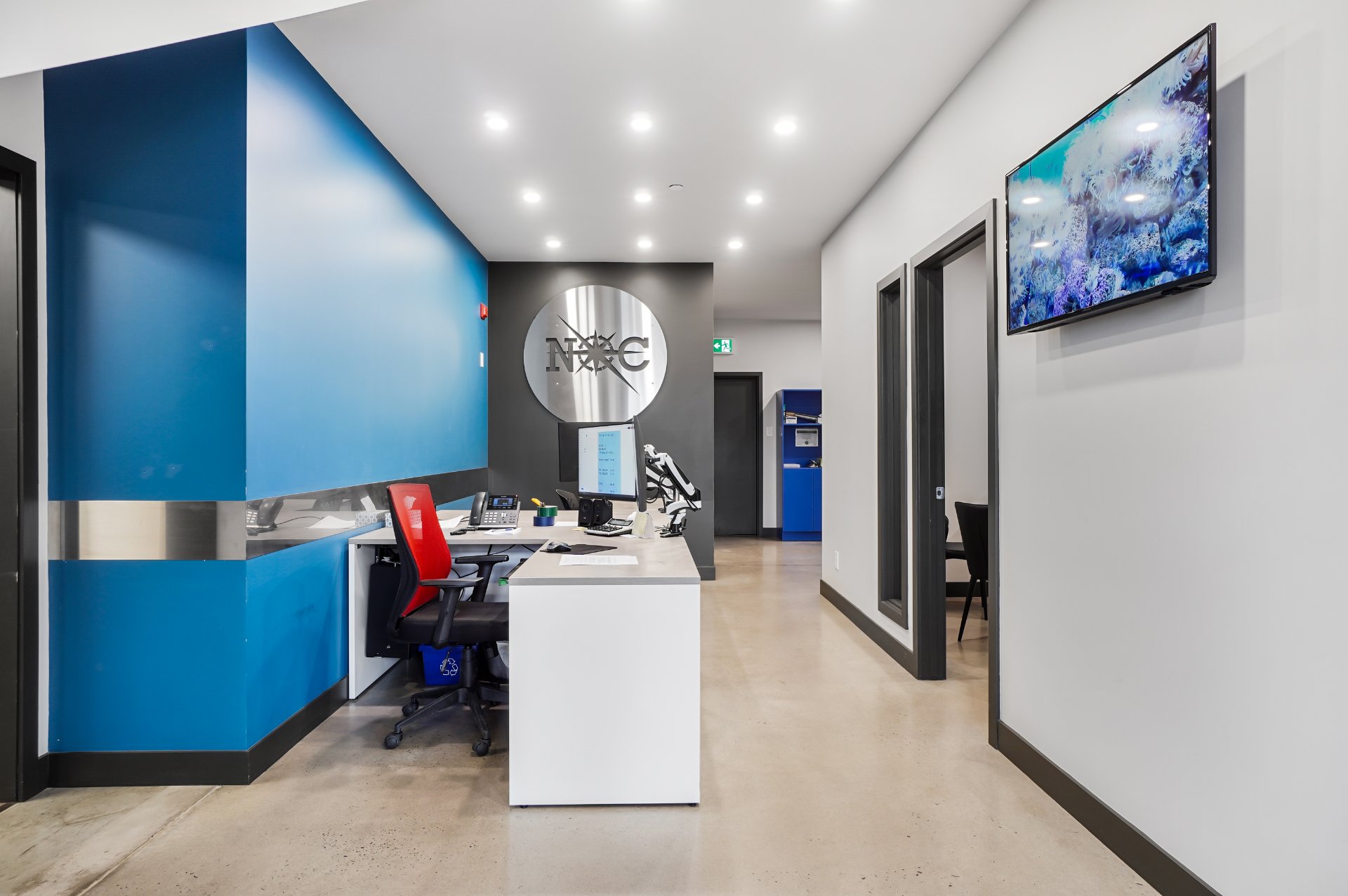
Reception Area
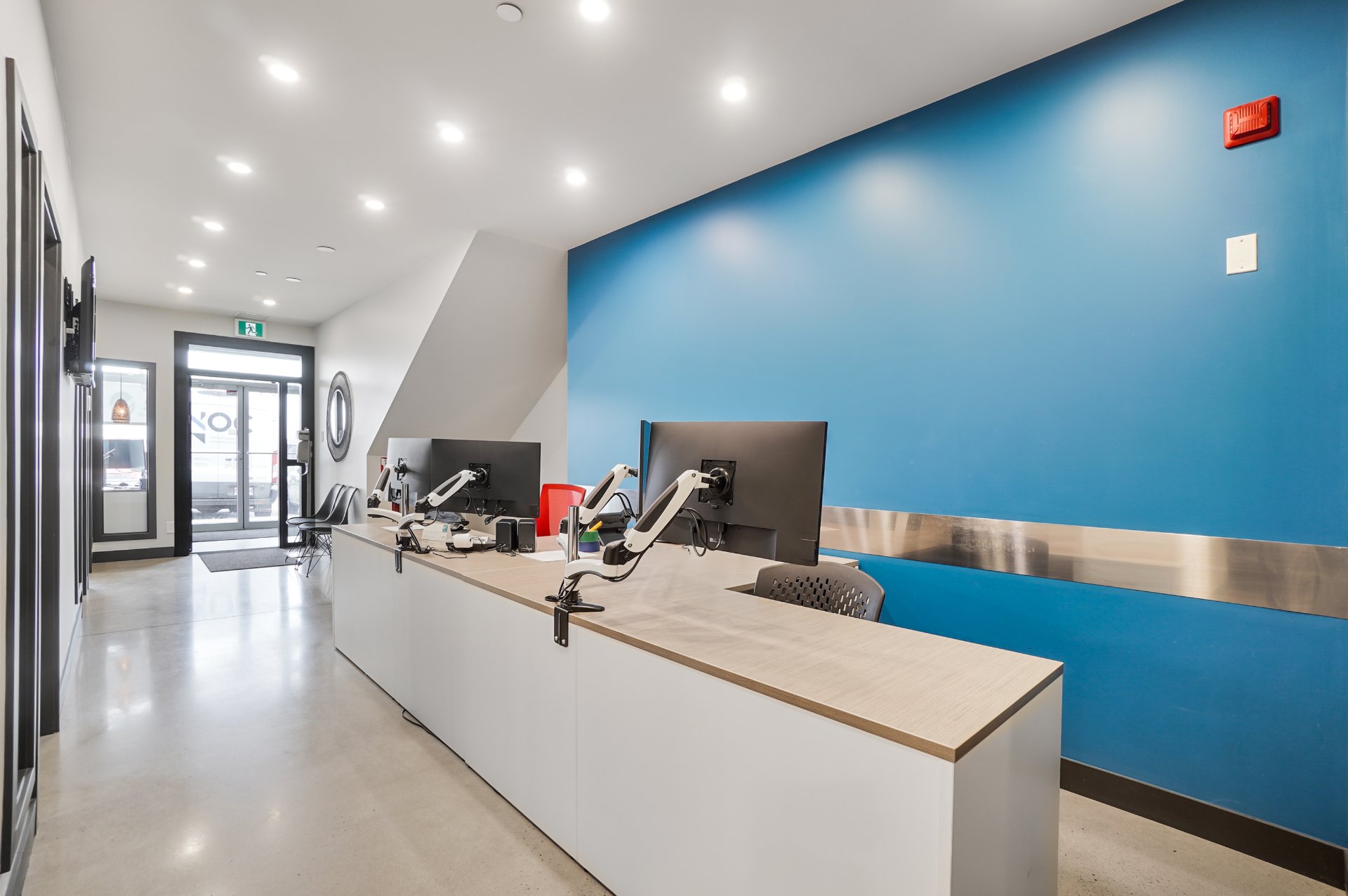
Reception Area
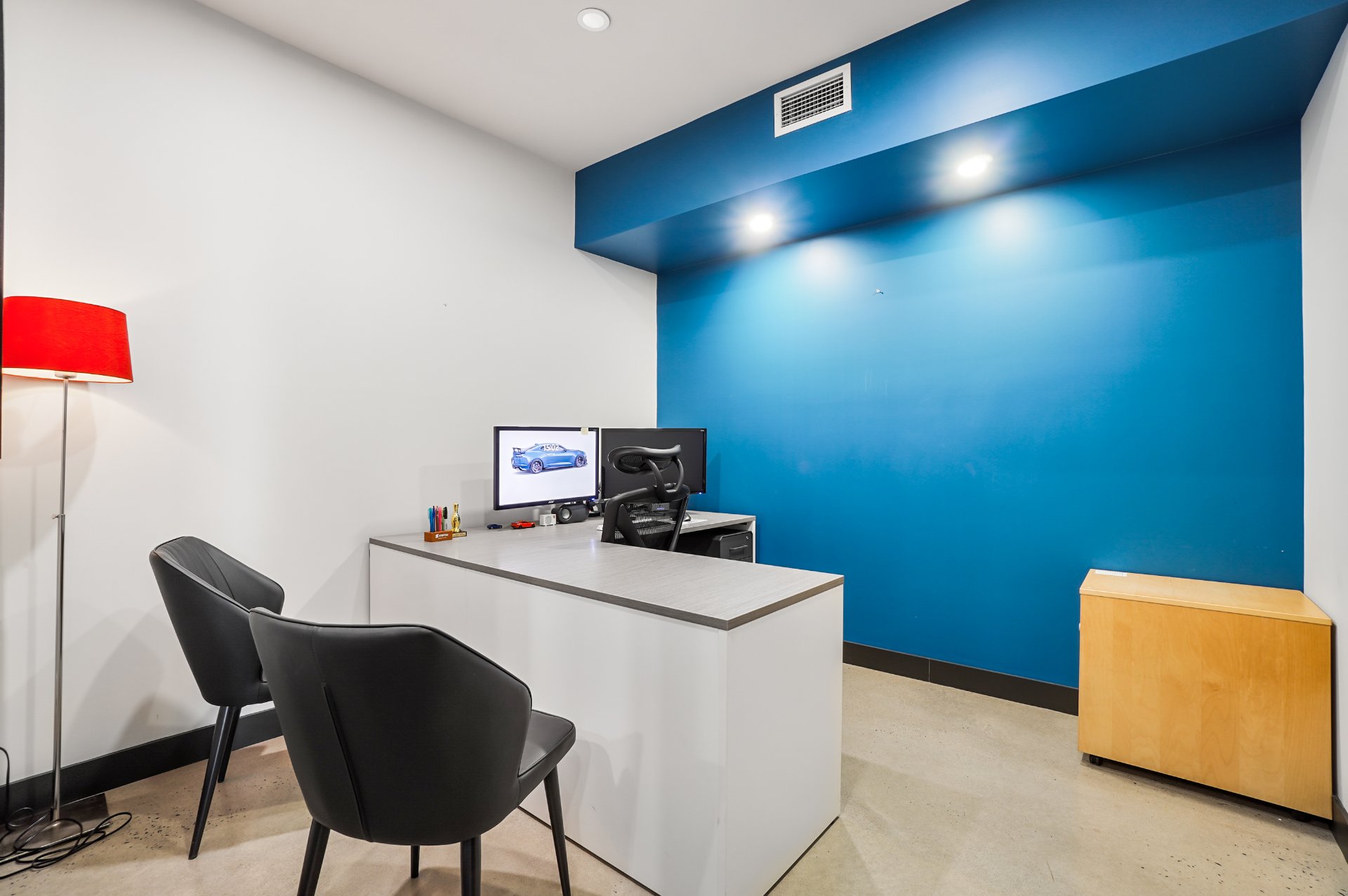
Office
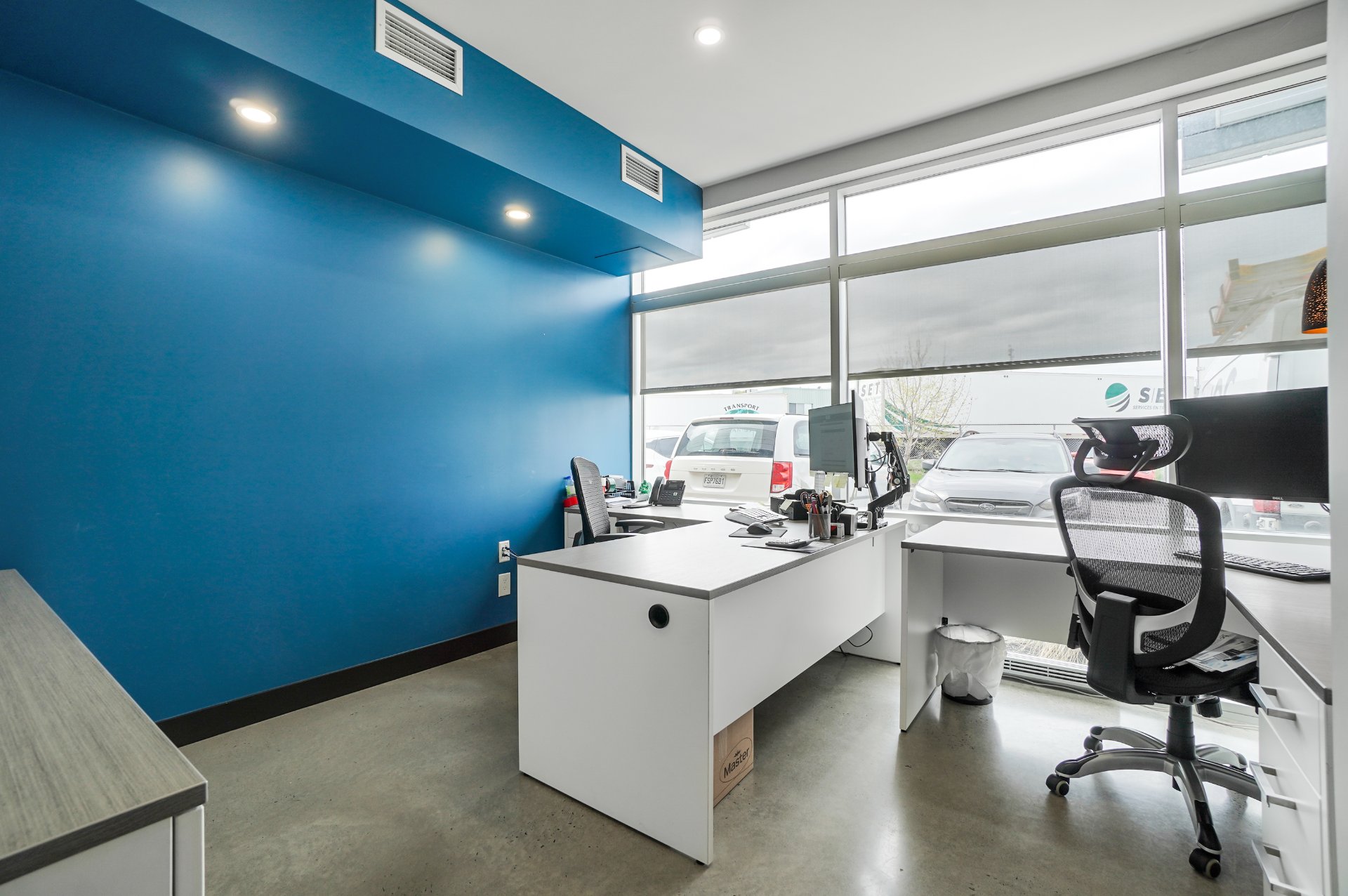
Office
|
|
Description
Rare opportunity! Prestigious industrial condo for sale, ideally located in the heart of the Lachenaie industrial park in Terrebonne. Superior-quality 2015 construction offering 2,780 ft² on the first floor and approx. 2,400 ft² on the 2nd floor. Closed offices, open areas, powder room, 4 washrooms, cafeteria, warehouse with steel mezzanine, 14' garage door. Complete infrastructure: network cabling, cameras, access control, 2 gas generators, 5 heat pumps, EV terminal. Quick access to Highways 640 and 25. Possibility of subdividing for rental. Ideal for growing business and/or investor.
Premium Industrial Space for Sale -- 1188 de l'Express
Street, Terrebonne
Strategic Location | Fully Built-Out Office Space |
Exceptional Flexibility
Looking for a turnkey industrial property to establish or
grow your business? Look no further. Located in the heart
of Lachenaie's industrial park, this 2015-built commercial
condo spans two fully finished floors, offering a rare
combination of modern design, functionality, and strategic
positioning.
With immediate access to Highways 640 and 25, and close
proximity to restaurants, services, and major commercial
hubs, 1188 de l'Express in Terrebonne is a prime
opportunity for discerning entrepreneurs.
Key Features:
Two fully finished floors with office space, including:
Over 10 private offices
Several open-concept areas suitable for workstations or
meeting spaces
Four washrooms + additional powder room
Fully equipped cafeteria with sink, fridge, and microwave
Complete RJ-45 network cabling in every office (dual jacks
for phone and internet)
Five HVAC systems with heat pumps (2 wall-mounted, 3
central units)
Secure access control system (DSC)
Video surveillance system with recorder
Two natural gas portable generators with wall-mounted
connection and dual transfer panels
Electric vehicle charging station
Steel mezzanine in the warehouse for additional storage
Gas heating in the warehouse
Approx. 20-foot ceilings in the entrance and warehouse area
Additional Features:
Rear 14-foot garage door for deliveries
4 dedicated parking spaces at the front
Potential to convert into up to 4 separate rental or
multi-use units
Spacious second floor suitable for additional office or
light storage
Why Invest Here?
A+ location in a thriving, fast-growing industrial sector
Versatile building ideal for tech, manufacturing,
logistics, or service-based companies
Fully built-out and move-in ready, minimizing your initial
investment
Rare commercial condo offering this level of infrastructure
and adaptability on today's market
A visit will convince you of the outstanding potential and
quality of this industrial property.
For more information or to schedule a visit, contact me
today.
Street, Terrebonne
Strategic Location | Fully Built-Out Office Space |
Exceptional Flexibility
Looking for a turnkey industrial property to establish or
grow your business? Look no further. Located in the heart
of Lachenaie's industrial park, this 2015-built commercial
condo spans two fully finished floors, offering a rare
combination of modern design, functionality, and strategic
positioning.
With immediate access to Highways 640 and 25, and close
proximity to restaurants, services, and major commercial
hubs, 1188 de l'Express in Terrebonne is a prime
opportunity for discerning entrepreneurs.
Key Features:
Two fully finished floors with office space, including:
Over 10 private offices
Several open-concept areas suitable for workstations or
meeting spaces
Four washrooms + additional powder room
Fully equipped cafeteria with sink, fridge, and microwave
Complete RJ-45 network cabling in every office (dual jacks
for phone and internet)
Five HVAC systems with heat pumps (2 wall-mounted, 3
central units)
Secure access control system (DSC)
Video surveillance system with recorder
Two natural gas portable generators with wall-mounted
connection and dual transfer panels
Electric vehicle charging station
Steel mezzanine in the warehouse for additional storage
Gas heating in the warehouse
Approx. 20-foot ceilings in the entrance and warehouse area
Additional Features:
Rear 14-foot garage door for deliveries
4 dedicated parking spaces at the front
Potential to convert into up to 4 separate rental or
multi-use units
Spacious second floor suitable for additional office or
light storage
Why Invest Here?
A+ location in a thriving, fast-growing industrial sector
Versatile building ideal for tech, manufacturing,
logistics, or service-based companies
Fully built-out and move-in ready, minimizing your initial
investment
Rare commercial condo offering this level of infrastructure
and adaptability on today's market
A visit will convince you of the outstanding potential and
quality of this industrial property.
For more information or to schedule a visit, contact me
today.
Inclusions: Electrical installation, garage door motor, steel mezzanine in warehouse, 2 portable natural gas generators with wall connection and 2 transfer panels, 5 heat pump heating systems (2 wall-mounted, 3 central), gas heating in warehouse, DSC control access system, camera surveillance system with recorder, electric car charging station.
Exclusions : Equipment and goods.
| BUILDING | |
|---|---|
| Type | Industrial condo |
| Style | Detached |
| Dimensions | 0x0 |
| Lot Size | 0 |
| EXPENSES | |
|---|---|
| Co-ownership fees | $ 11220 / year |
| Municipal Taxes (2025) | $ 17532 / year |
| School taxes (2024) | $ 587 / year |
|
ROOM DETAILS |
|||
|---|---|---|---|
| Room | Dimensions | Level | Flooring |
| N/A | |||
|
CHARACTERISTICS |
|
|---|---|
| Kind of commerce | Accounting, Computing equipment, Distribution route, Distributor, Office, Other, Plumbing, Travel agency, Workshop |
| Driveway | Asphalt |
| Garage | Fitted, Heated |
| Parking | Garage, Outdoor |
| Proximity | Highway, Public transport |
| Zoning | Industrial |
| Equipment available | Level 2 charging station |
| Type of business/Industry | Manufacturing, Retail, Service, Warehouse, Wholesaler |
| Sewage system | Municipal sewer |
| Water supply | Municipality |