5208 Av. d'Orléans, Montréal (Rosemont, QC H1X2K7 $489,000
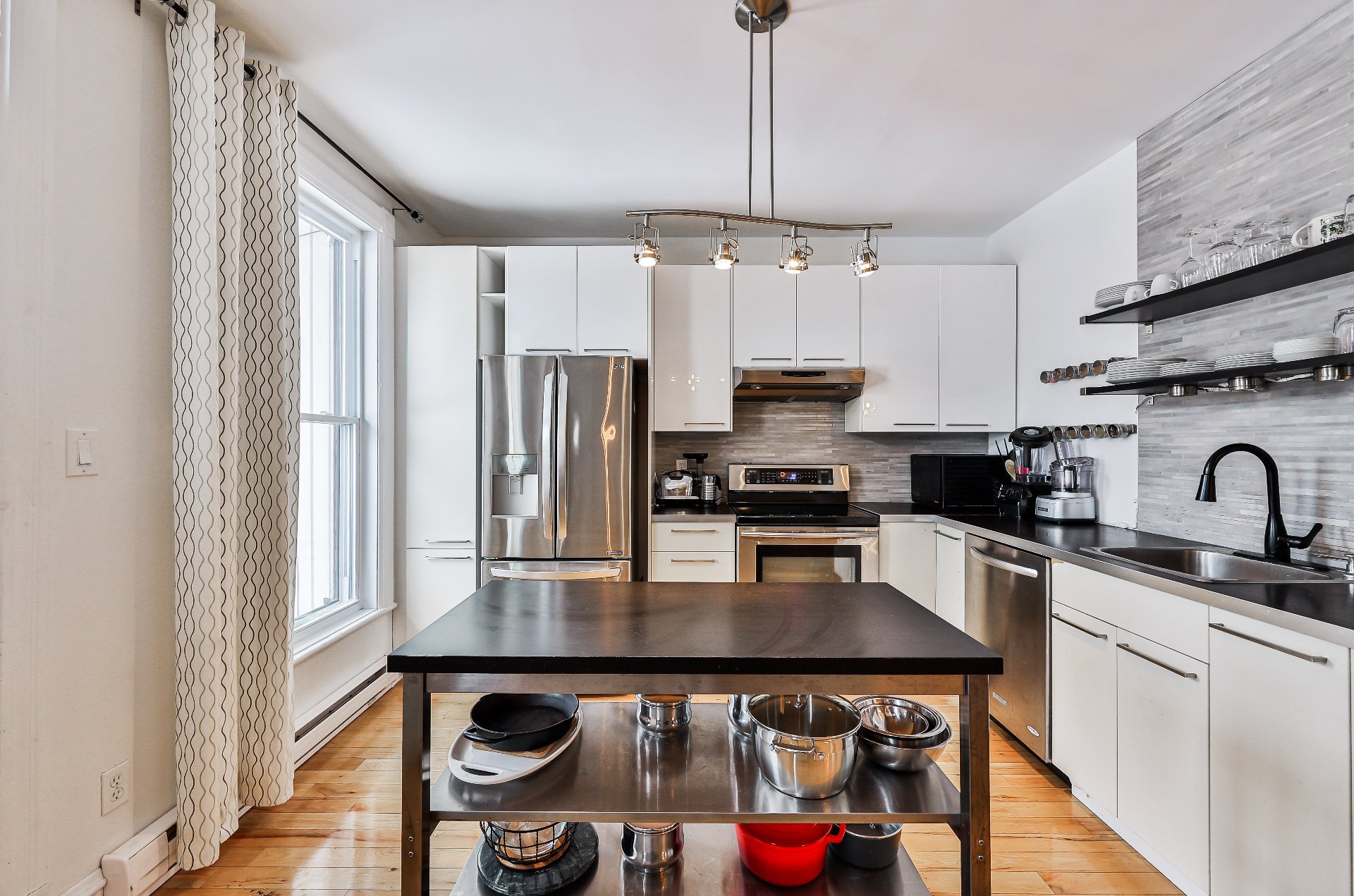
Kitchen
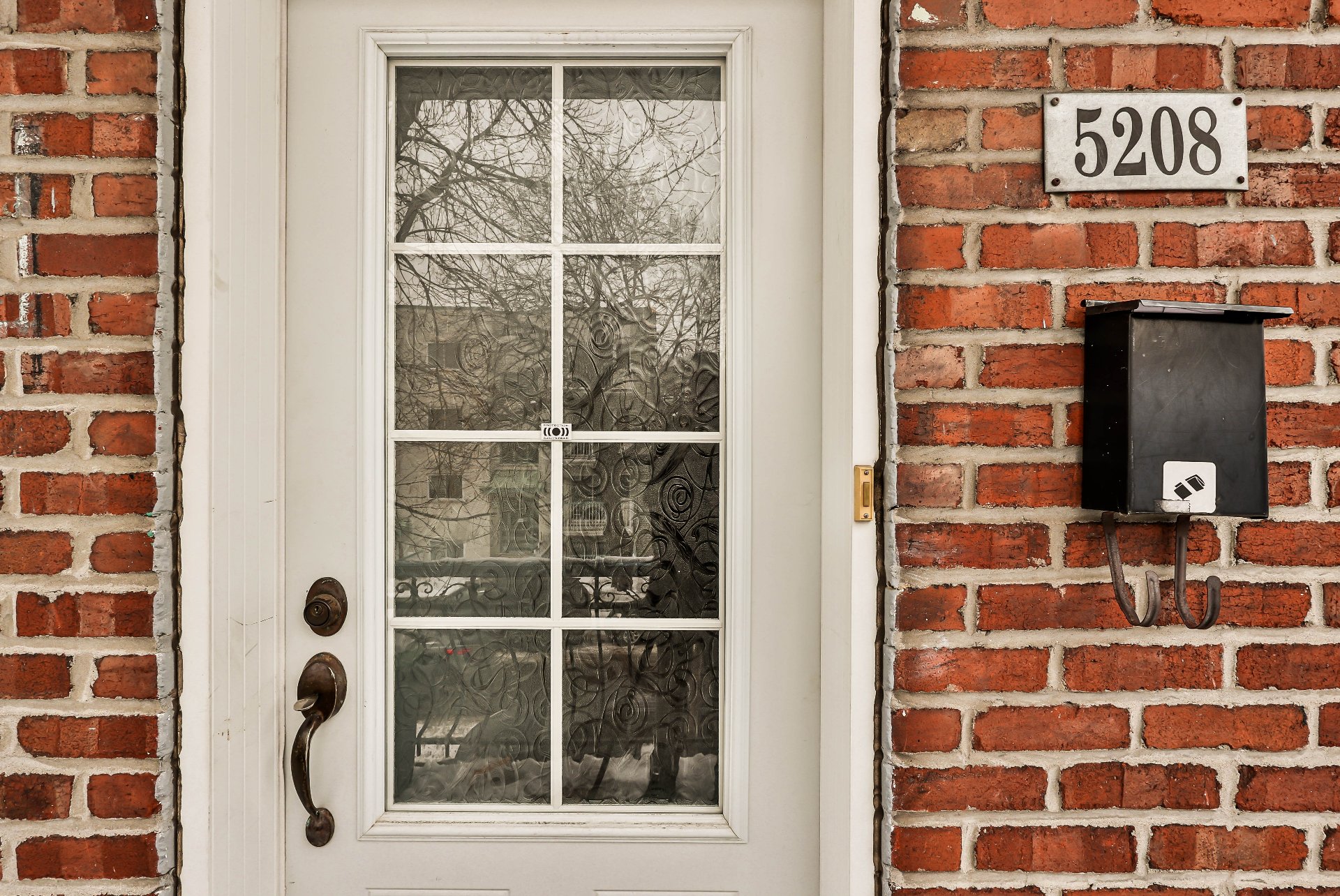
Frontage

Exterior entrance

Hallway
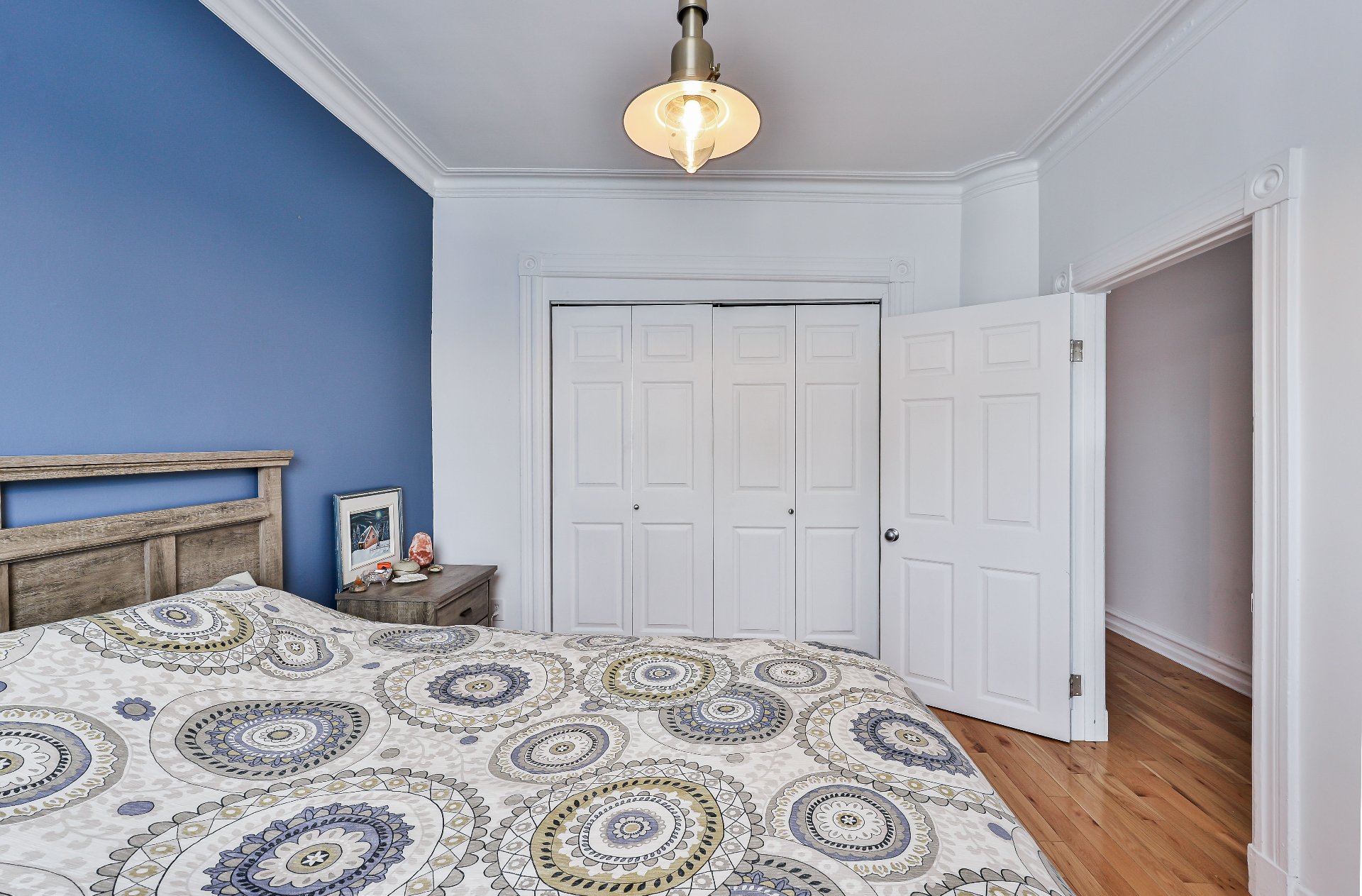
Primary bedroom
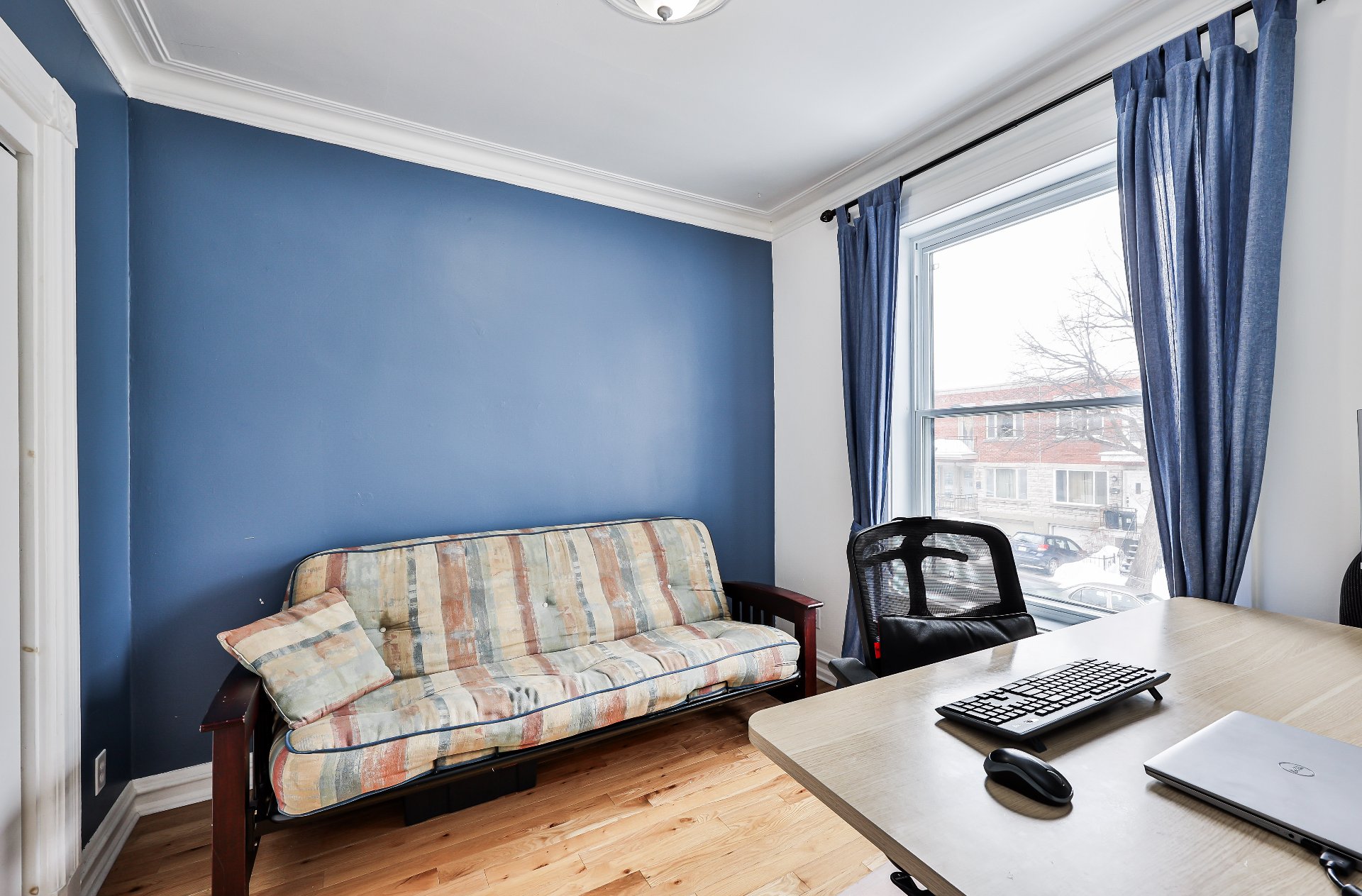
Primary bedroom
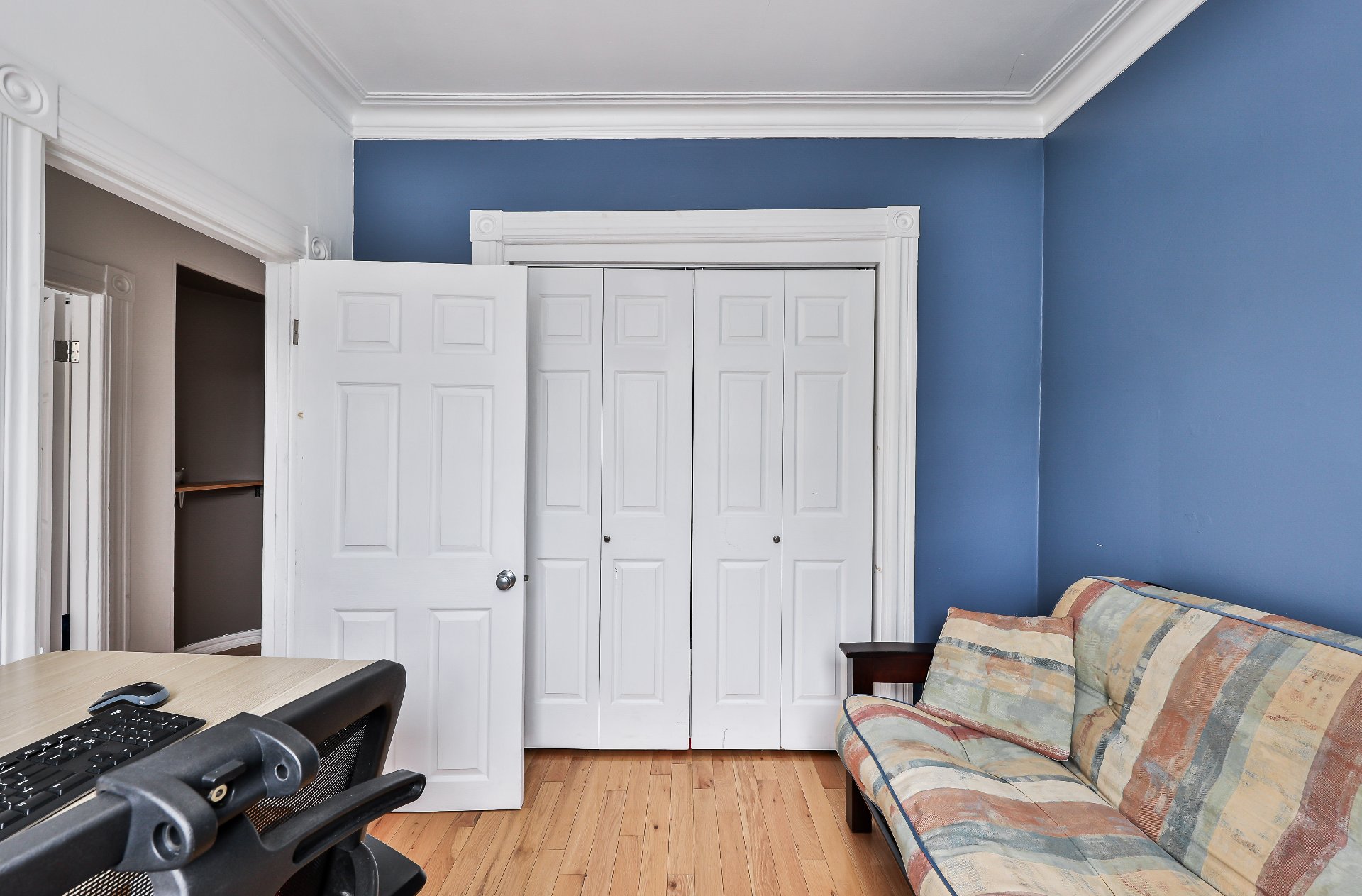
Bedroom
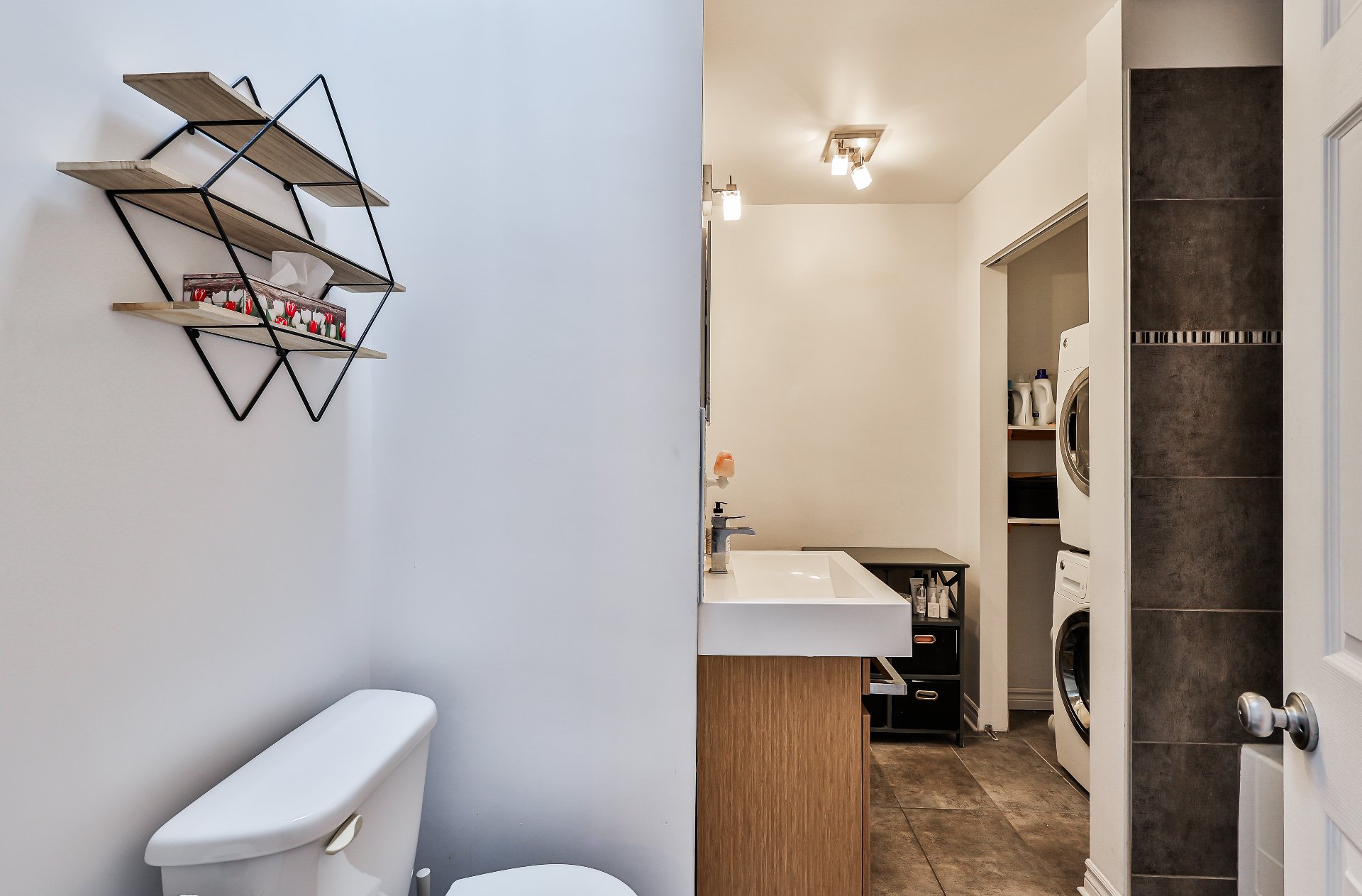
Bedroom

Bathroom
|
|
Description
Charming condo located on the 2nd floor in a century-old building offering remarkable cachet. The unit offers 2 bedrooms and a bathroom, as well as a beautiful open-plan living space. You'll love the natural light provided by the large windows and skylight. The unit is ideally located in Rosemont - La Petite-Patrie, a stone's throw from Laurier Avenue and Masson Promenade. To enjoy a little greenery, head out onto the balcony behind where you can admire the large mature trees, or simply head for Maisonneuve Park, just a few minutes away on foot!
Features:
-Quiet neighborhood, ideal for family, couple or single
person.
-Green alley
-300 meters from the Pie-IX / Laurier SRB bus station.
-Close to Maisonneuve Park, Botanical Gardens, Olympic
Park, Montreal Biodome and Metro Pie IX.
Renovations :
2012 Kitchen and bathroom
2012 Floor + Sound insulation between 2 floors
2022 Roof + Roof insulation
2024 Replacement of front and rear gallery floors
2024 Change of railings and stairs (front only)
Important details:
-Municipal and school taxes, as well as common expenses,
have been calculated based on the 43% quota.
5-day right of first refusal
-20% down payment required
-No minutes or financial statements available
Future buyers must obtain a loan from Caisse Desjardins de
l'Administration et des Services publics.
-Quiet neighborhood, ideal for family, couple or single
person.
-Green alley
-300 meters from the Pie-IX / Laurier SRB bus station.
-Close to Maisonneuve Park, Botanical Gardens, Olympic
Park, Montreal Biodome and Metro Pie IX.
Renovations :
2012 Kitchen and bathroom
2012 Floor + Sound insulation between 2 floors
2022 Roof + Roof insulation
2024 Replacement of front and rear gallery floors
2024 Change of railings and stairs (front only)
Important details:
-Municipal and school taxes, as well as common expenses,
have been calculated based on the 43% quota.
5-day right of first refusal
-20% down payment required
-No minutes or financial statements available
Future buyers must obtain a loan from Caisse Desjardins de
l'Administration et des Services publics.
Inclusions: Refrigerator, oven with 2 induction rings, dishwasher, washer and dryer, TV stand, ethanol fireplace, rubber mat for front steps.
Exclusions : N/A
| BUILDING | |
|---|---|
| Type | Apartment |
| Style | Attached |
| Dimensions | 11.06x7.62 M |
| Lot Size | 0 |
| EXPENSES | |
|---|---|
| Energy cost | $ 1320 / year |
| Co-ownership fees | $ 516 / year |
| Municipal Taxes (2025) | $ 2196 / year |
| School taxes (2024) | $ 272 / year |
|
ROOM DETAILS |
|||
|---|---|---|---|
| Room | Dimensions | Level | Flooring |
| Hallway | 3.8 x 3.3 P | 2nd Floor | Ceramic tiles |
| Primary bedroom | 11.6 x 9.11 P | 2nd Floor | Wood |
| Bedroom | 8.10 x 9.3 P | 2nd Floor | Wood |
| Bathroom | 6.6 x 8.8 P | 2nd Floor | Ceramic tiles |
| Kitchen | 12.1 x 11.3 P | 2nd Floor | Wood |
| Dining room | 9.11 x 8.7 P | 2nd Floor | Wood |
|
CHARACTERISTICS |
|
|---|---|
| Heating system | Electric baseboard units, Electric baseboard units, Electric baseboard units, Electric baseboard units, Electric baseboard units |
| Water supply | Municipality, Municipality, Municipality, Municipality, Municipality |
| Heating energy | Electricity, Electricity, Electricity, Electricity, Electricity |
| Hearth stove | Other, Other, Other, Other, Other |
| Rental appliances | Water heater, Water heater, Water heater, Water heater, Water heater |
| Siding | Brick, Brick, Brick, Brick, Brick |
| Proximity | Highway, Cegep, Hospital, Park - green area, Elementary school, High school, Public transport, University, Cross-country skiing, Daycare centre, Highway, Cegep, Hospital, Park - green area, Elementary school, High school, Public transport, University, Cross-country skiing, Daycare centre, Highway, Cegep, Hospital, Park - green area, Elementary school, High school, Public transport, University, Cross-country skiing, Daycare centre, Highway, Cegep, Hospital, Park - green area, Elementary school, High school, Public transport, University, Cross-country skiing, Daycare centre, Highway, Cegep, Hospital, Park - green area, Elementary school, High school, Public transport, University, Cross-country skiing, Daycare centre |
| Basement | Crawl space, Crawl space, Crawl space, Crawl space, Crawl space |
| Sewage system | Municipal sewer, Municipal sewer, Municipal sewer, Municipal sewer, Municipal sewer |
| Equipment available | Wall-mounted air conditioning, Wall-mounted air conditioning, Wall-mounted air conditioning, Wall-mounted air conditioning, Wall-mounted air conditioning |
| Roofing | Elastomer membrane, Elastomer membrane, Elastomer membrane, Elastomer membrane, Elastomer membrane |
| Available services | Balcony/terrace, Balcony/terrace, Balcony/terrace, Balcony/terrace, Balcony/terrace |