650 Rue Notre Dame O., Montréal (Ville-Marie), QC H3C1J2 $799,000
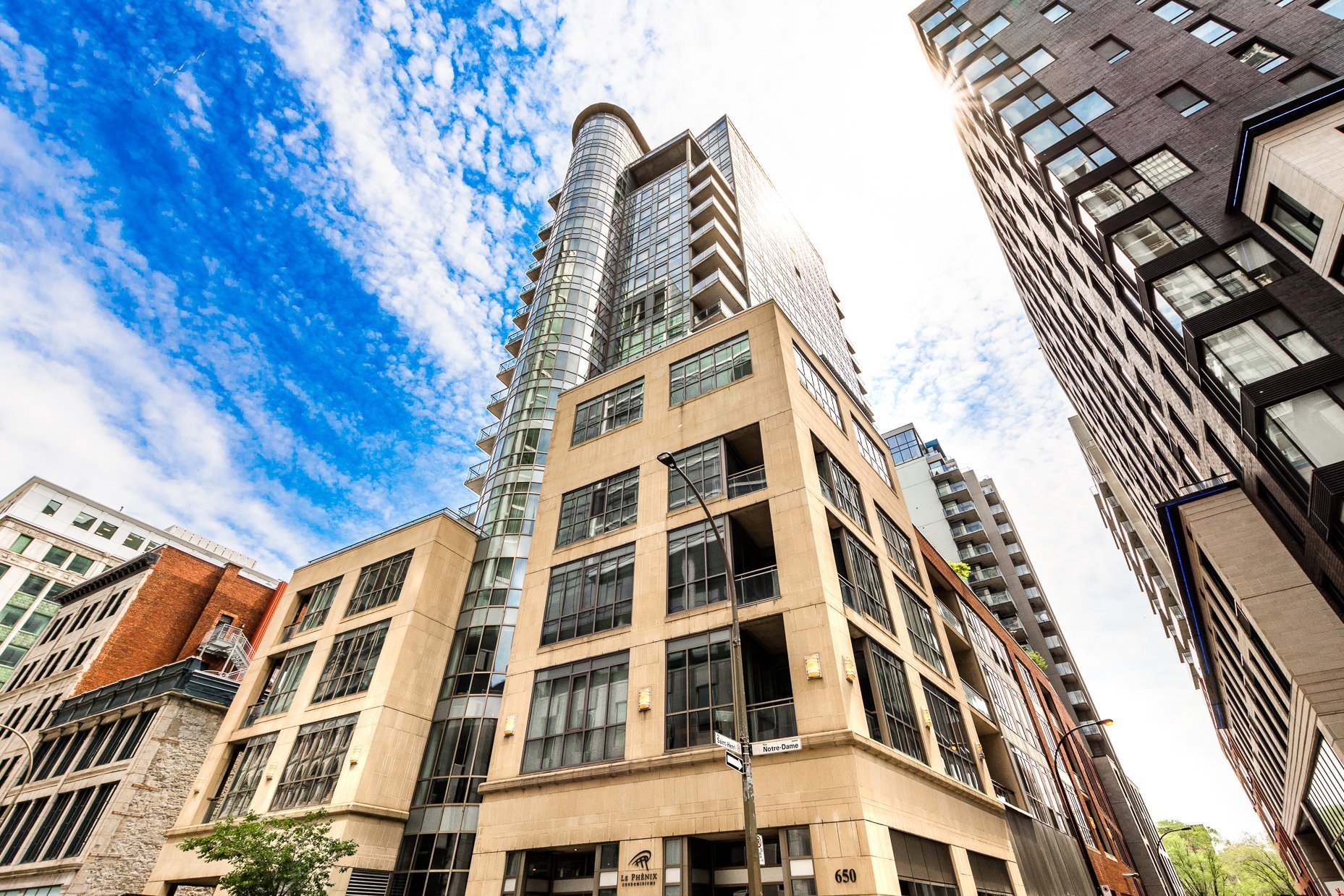
Frontage
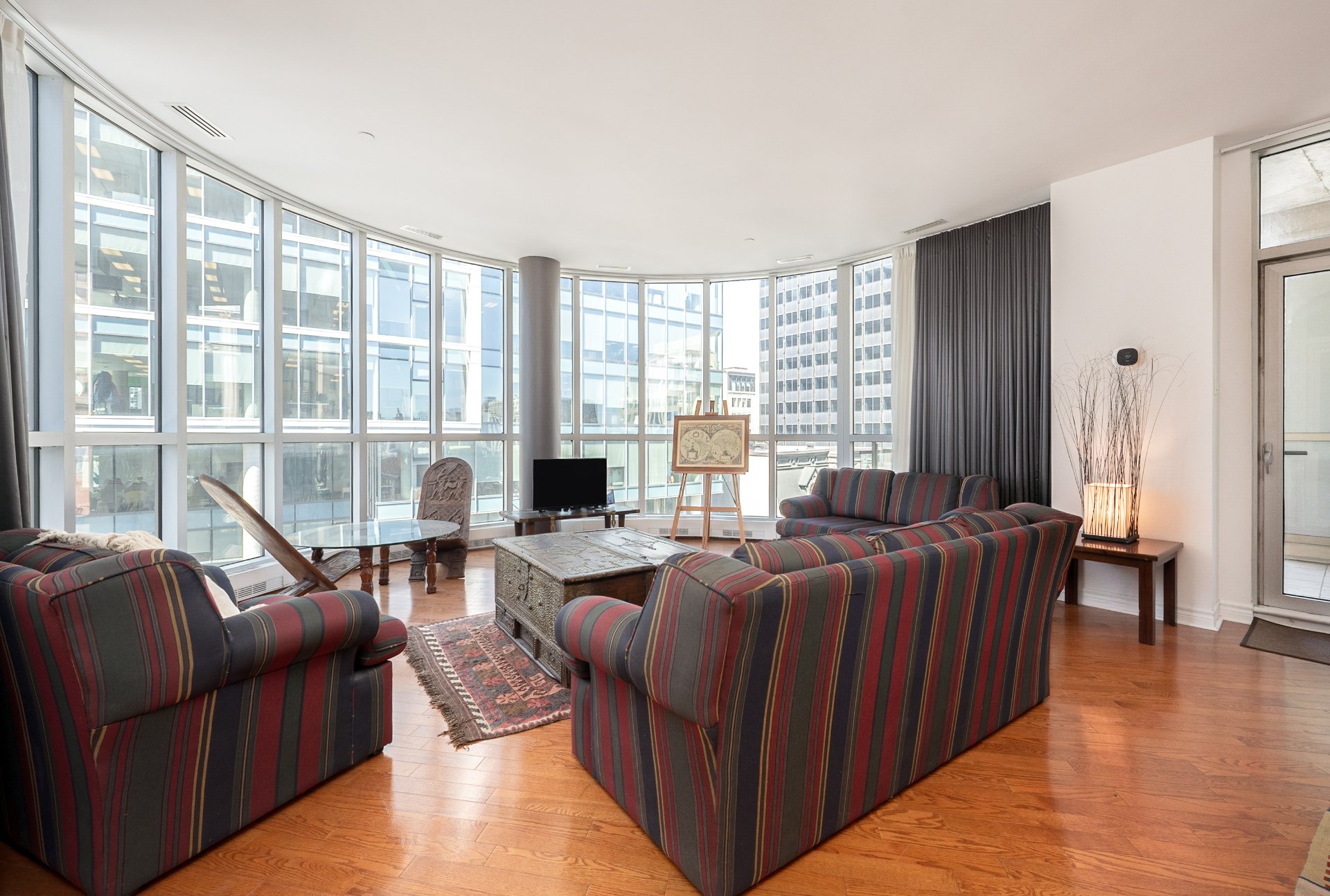
Living room
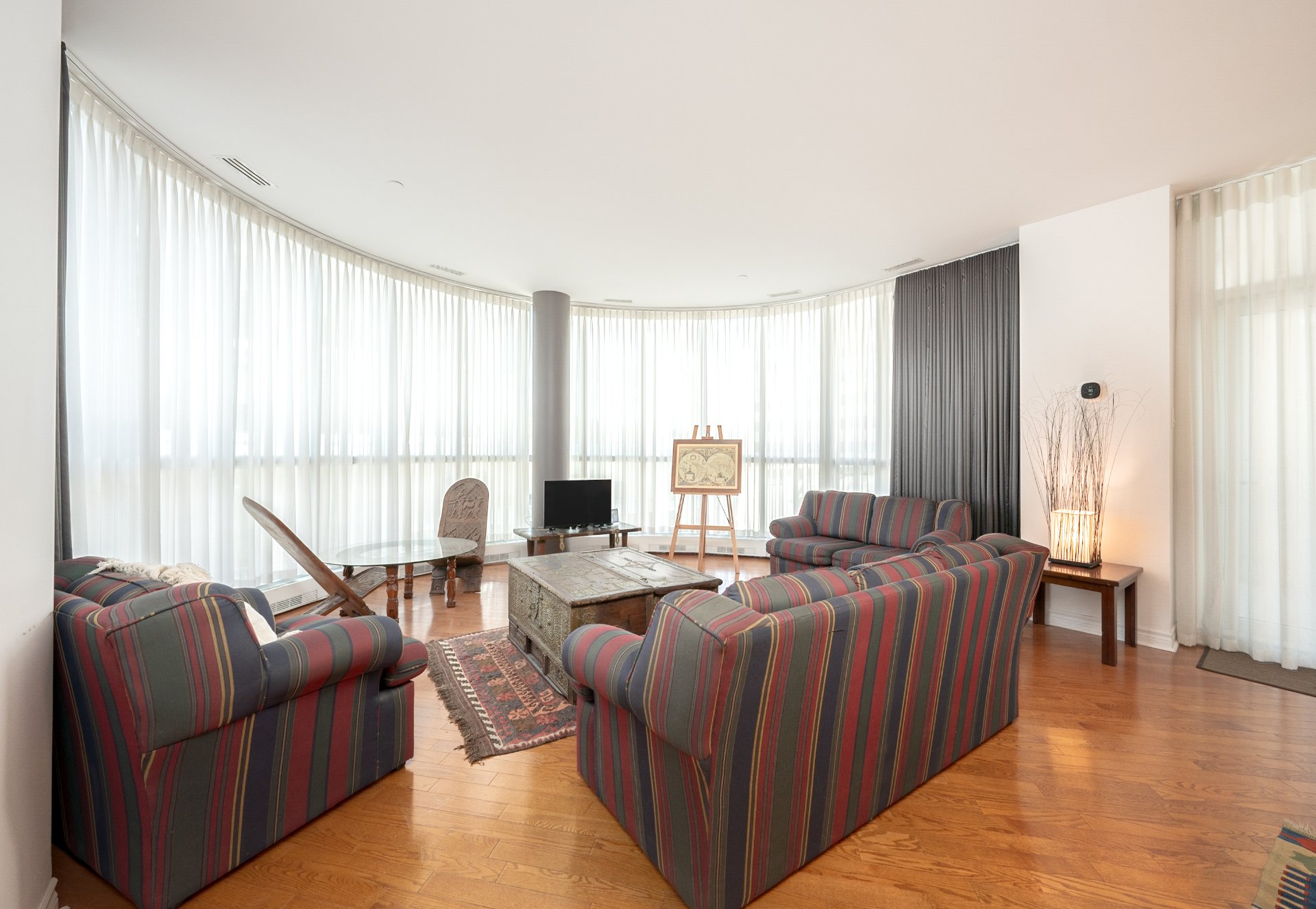
Living room
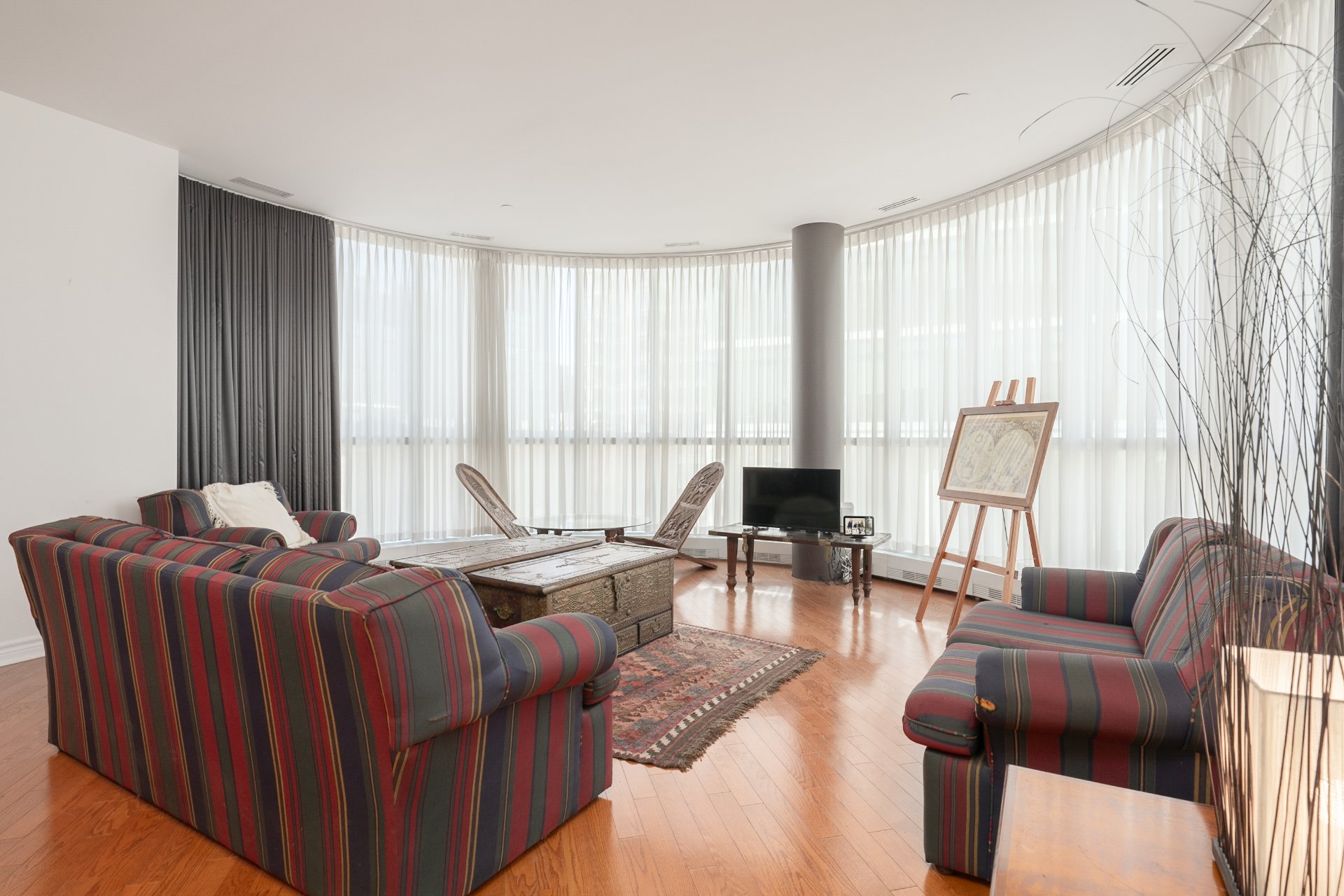
Living room
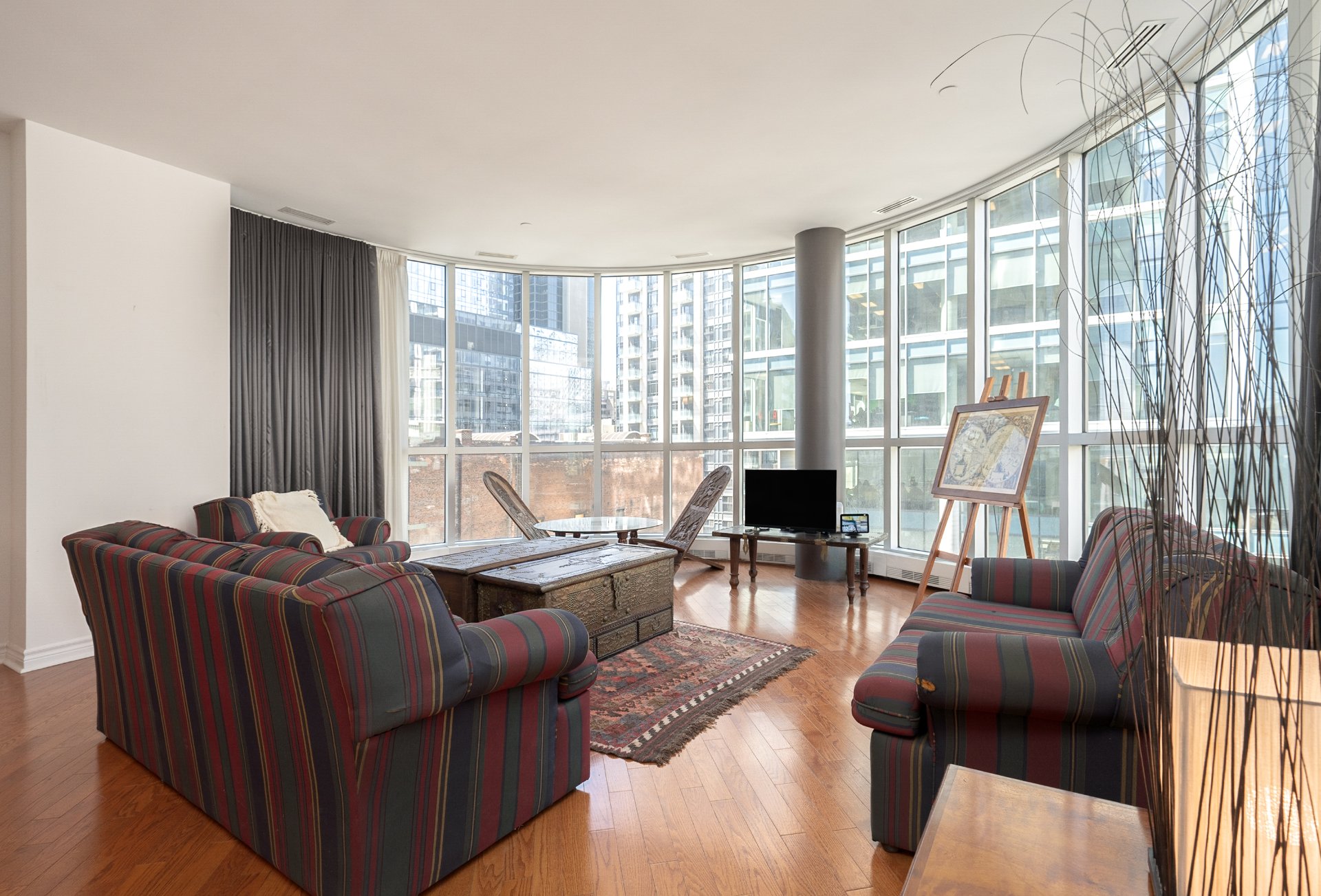
Living room
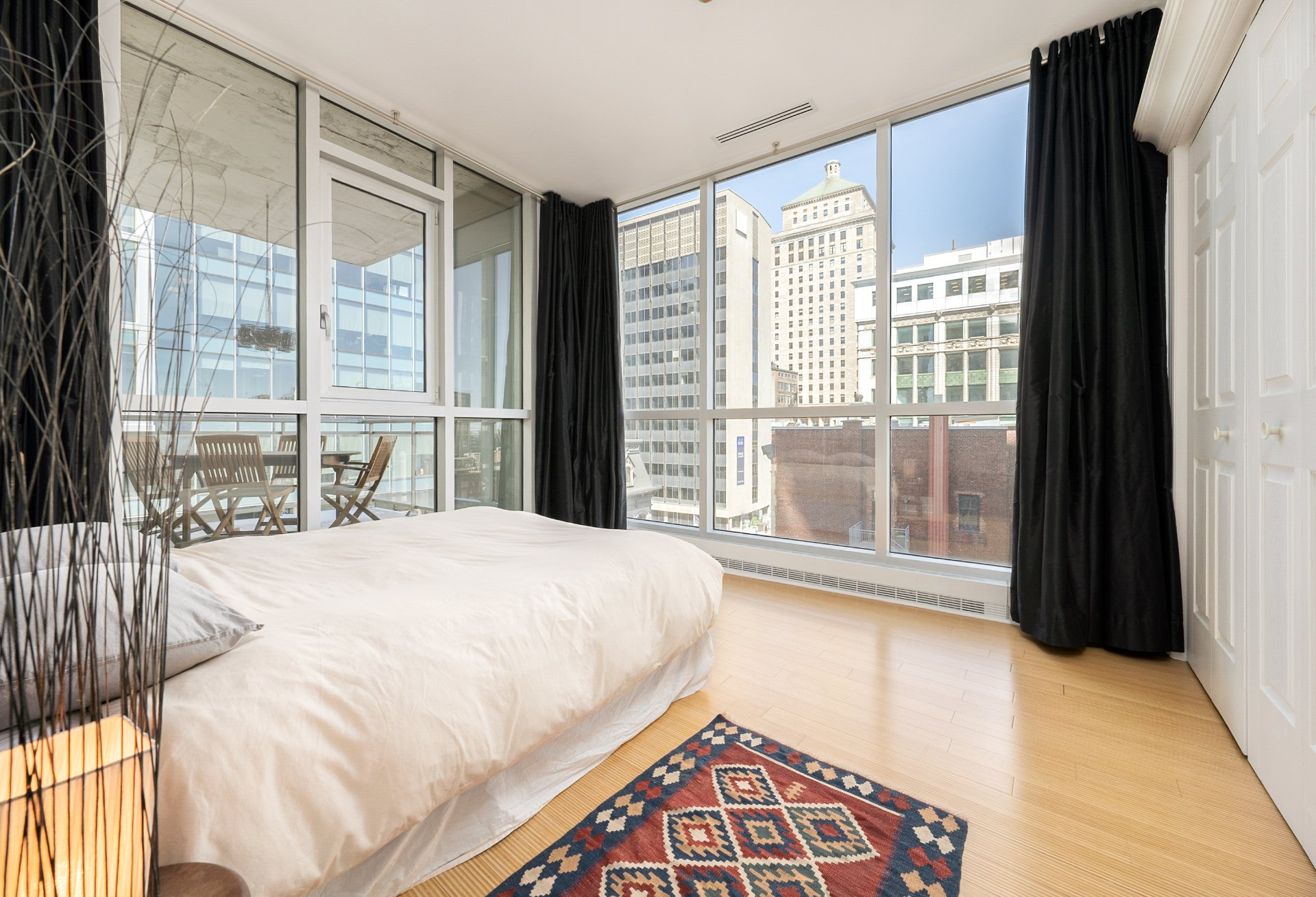
Bedroom
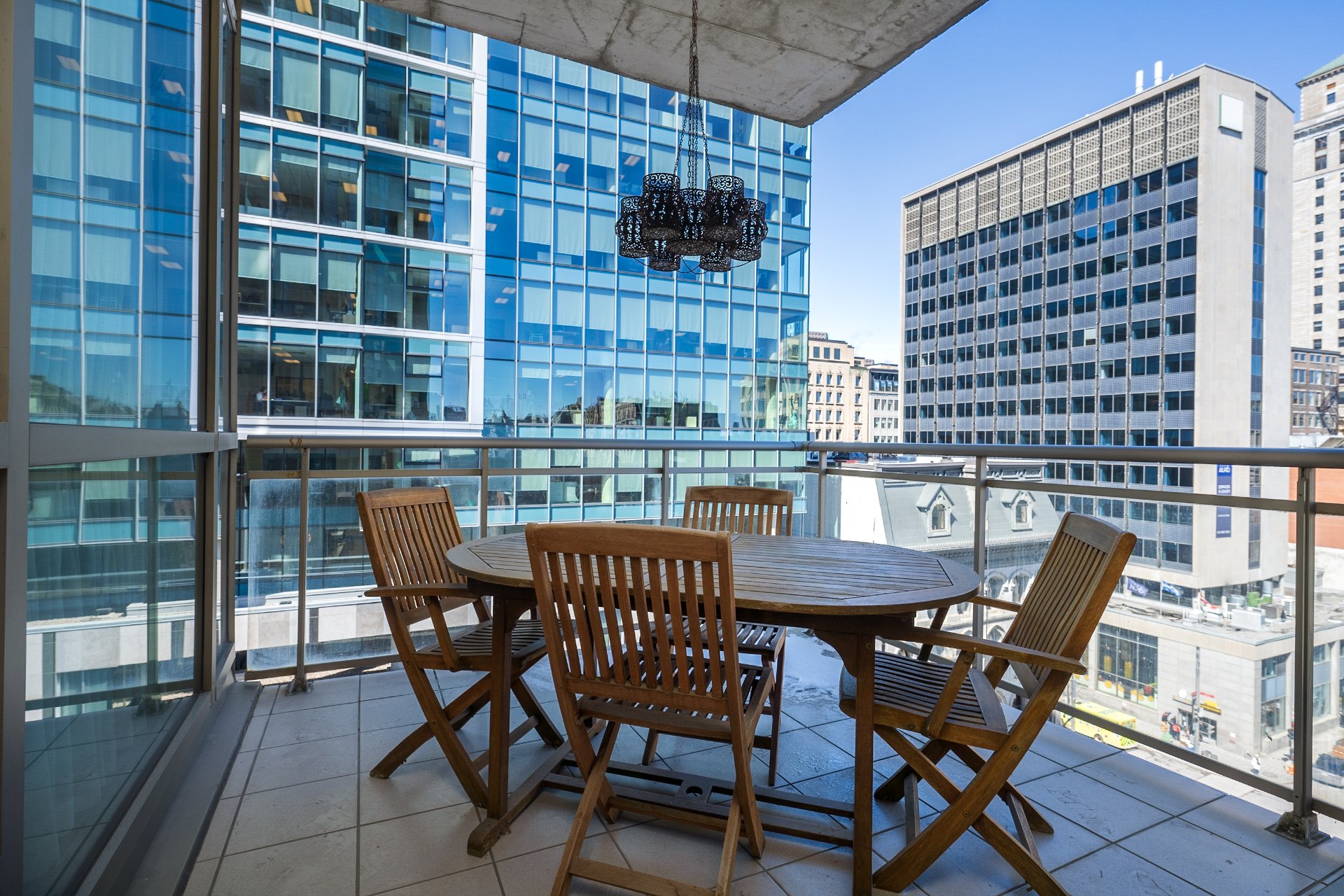
Balcony
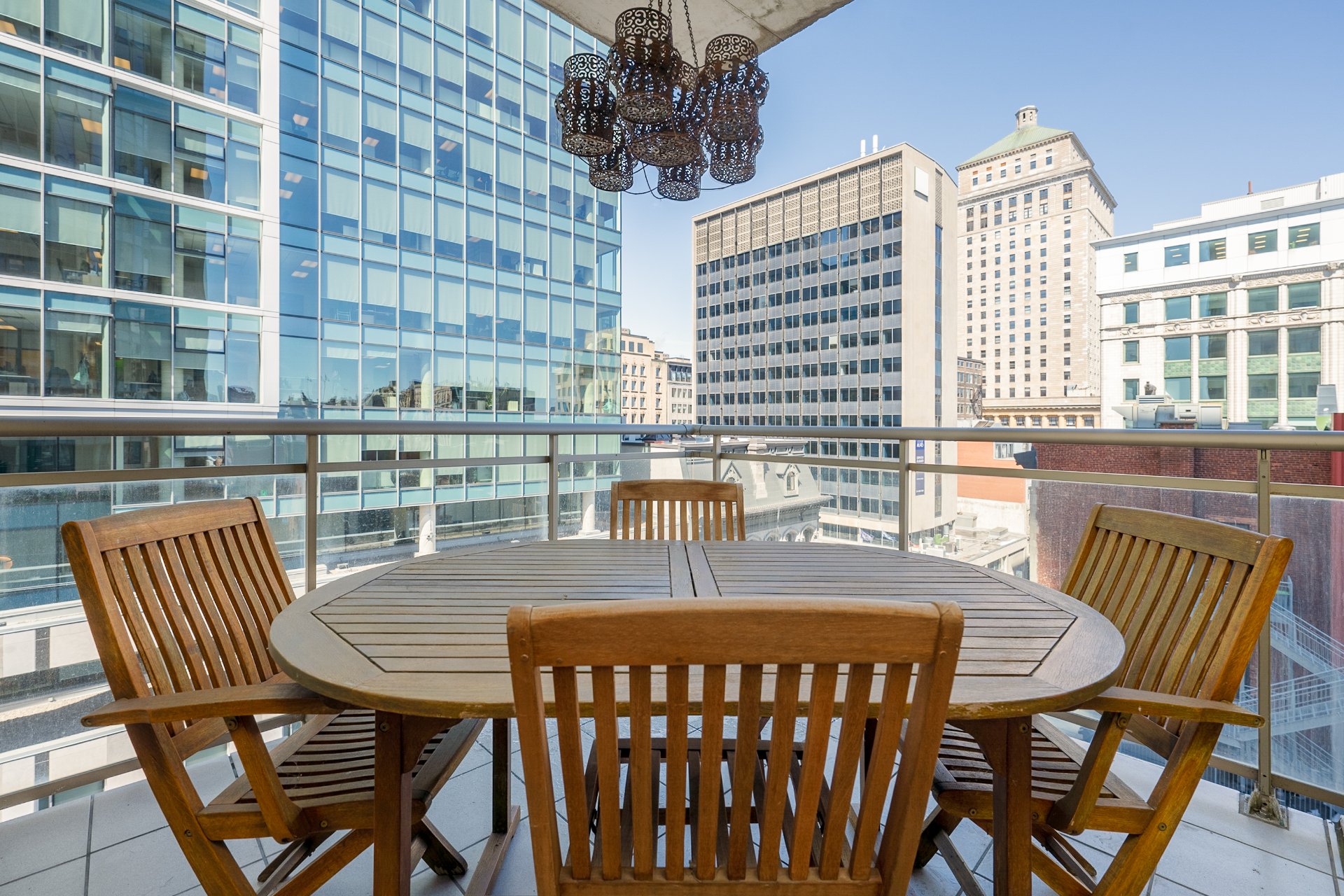
Balcony
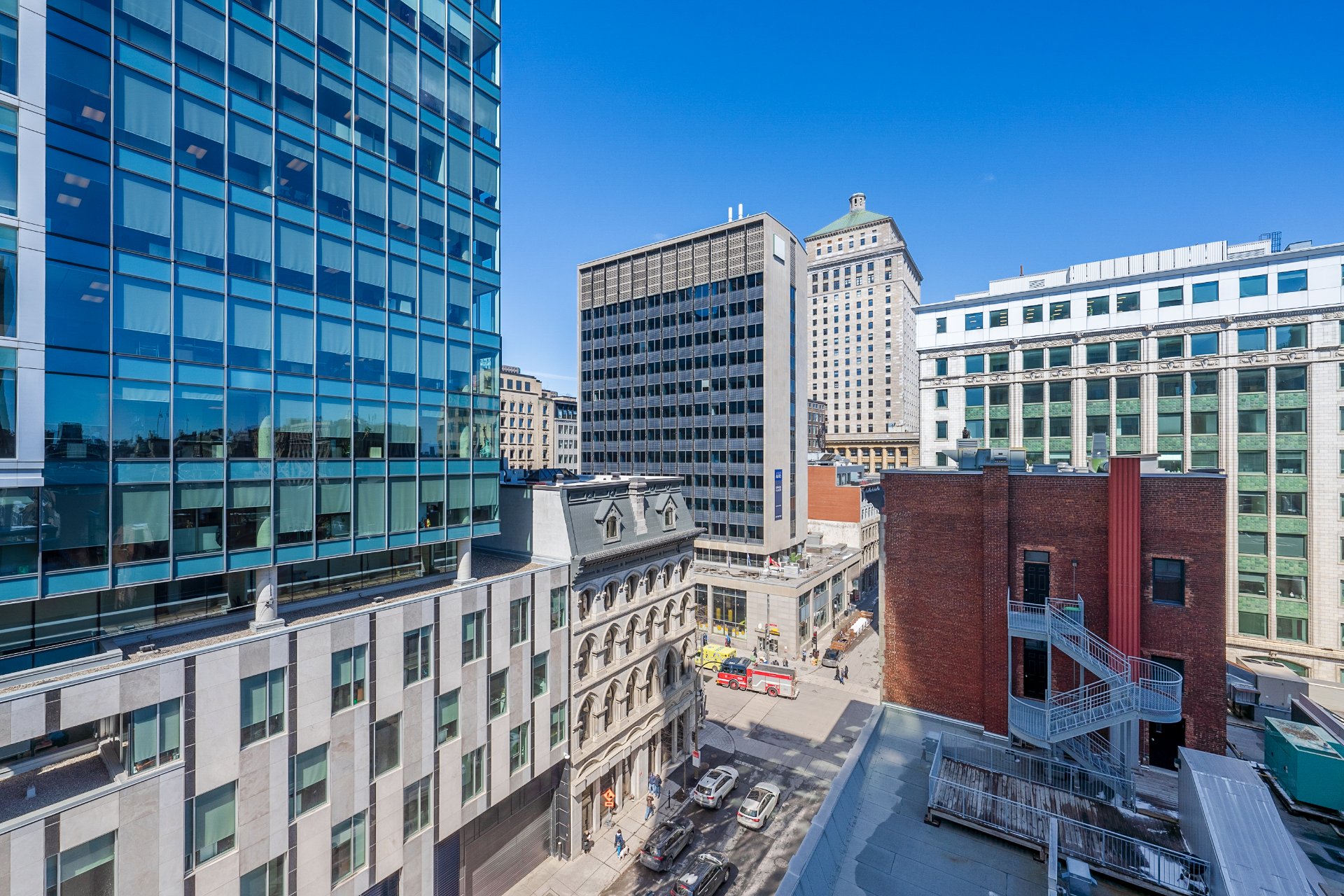
View
|
|
Description
* LE PHEONIX * Located at 650 Notre-Dame Ouest, this two-bedroom, 2 bathroom condo is infused with the vibrant ambiance of Old Montreal. In addition to superb common spaces, you'll enjoy a LARGE PRIVATE TERRACE and indoor garage. Step outside and you'll find yourself surrounded by charming streets, boutiques and varied culinary delights. You'll appreciate the proximity of cultural sites like Notre-Dame Basilica, which provides a picturesque backdrop to your daily life. A unique and enriching living experience in the heart of enchanting Montreal.
A new certificate of location has been ordered.
Garage: #SS-227
Locker: #SS-134
Cadastral designation condo: 3203245 (1.0261%)
Cadastral designation garage: 3203176 (0.1075%)
**Declarations**
Section 16 of the Regulation respecting conditions of
practice for brokerage operations, the ethics of brokers
and advertising provides as follows:
"The licensee who represents a party must inform, as soon
as possible, any other party who is not represented of the
fact that he must protect and promote the interests of the
party he represents while granting fair treatment to the
party who is not represented."
In order to make an informed decision, you are hereby
informed of the choices available to you, namely :
a) deal directly with the seller's broker and receive fair
treatment;
or
b) deal with your own broker, who will ensure that your
interests are protected.
If you choose to work with your own broker, it is a
recommended that he or she be present during the visit of
the property.
Garage: #SS-227
Locker: #SS-134
Cadastral designation condo: 3203245 (1.0261%)
Cadastral designation garage: 3203176 (0.1075%)
**Declarations**
Section 16 of the Regulation respecting conditions of
practice for brokerage operations, the ethics of brokers
and advertising provides as follows:
"The licensee who represents a party must inform, as soon
as possible, any other party who is not represented of the
fact that he must protect and promote the interests of the
party he represents while granting fair treatment to the
party who is not represented."
In order to make an informed decision, you are hereby
informed of the choices available to you, namely :
a) deal directly with the seller's broker and receive fair
treatment;
or
b) deal with your own broker, who will ensure that your
interests are protected.
If you choose to work with your own broker, it is a
recommended that he or she be present during the visit of
the property.
Inclusions: Refrigerator, stove, dishwasher, microwave, washer and dryer, crystal chandelier over dining table, all window treatments. Furniture available for purchase.
Exclusions : N/A
| BUILDING | |
|---|---|
| Type | Apartment |
| Style | Attached |
| Dimensions | 0x0 |
| Lot Size | 0 |
| EXPENSES | |
|---|---|
| Co-ownership fees | $ 9708 / year |
| Municipal Taxes (2025) | $ 4842 / year |
| School taxes (2024) | $ 632 / year |
|
ROOM DETAILS |
|||
|---|---|---|---|
| Room | Dimensions | Level | Flooring |
| Kitchen | 11.10 x 10.0 P | AU | |
| Living room | 17.2 x 15.3 P | AU | |
| Dining room | 11.10 x 7.7 P | AU | |
| Primary bedroom | 16.10 x 12.4 P | AU | |
| Bathroom | 14.5 x 7.3 P | AU | |
| Walk-in closet | 6.2 x 4.10 P | AU | |
| Bedroom | 11.6 x 11.5 P | AU | |
| Bathroom | 8.4 x 5.10 P | AU | |
| Laundry room | 9.6 x 4.8 P | AU | |
| Other | 12.6 x 9.8 P | AU | |
|
CHARACTERISTICS |
|
|---|---|
| Heating system | Air circulation, Electric baseboard units |
| Available services | Balcony/terrace, Common areas, Exercise room, Garbage chute, Indoor pool, Leak detection system |
| Proximity | Bicycle path, Highway, Park - green area, Public transport, Réseau Express Métropolitain (REM), University |
| Equipment available | Central air conditioning, Electric garage door, Entry phone, Private balcony |
| View | City, Panoramic |
| Heating energy | Electricity |
| Easy access | Elevator |
| Garage | Fitted, Heated, Single width |
| Parking | Garage |
| Pool | Indoor, Inground |
| Sewage system | Municipal sewer |
| Water supply | Municipality |
| Restrictions/Permissions | Pets allowed with conditions, Short-term rentals not allowed |
| Zoning | Residential |