390 Rg Point du Jour N., Lavaltrie, QC J5T3P8 $549,900
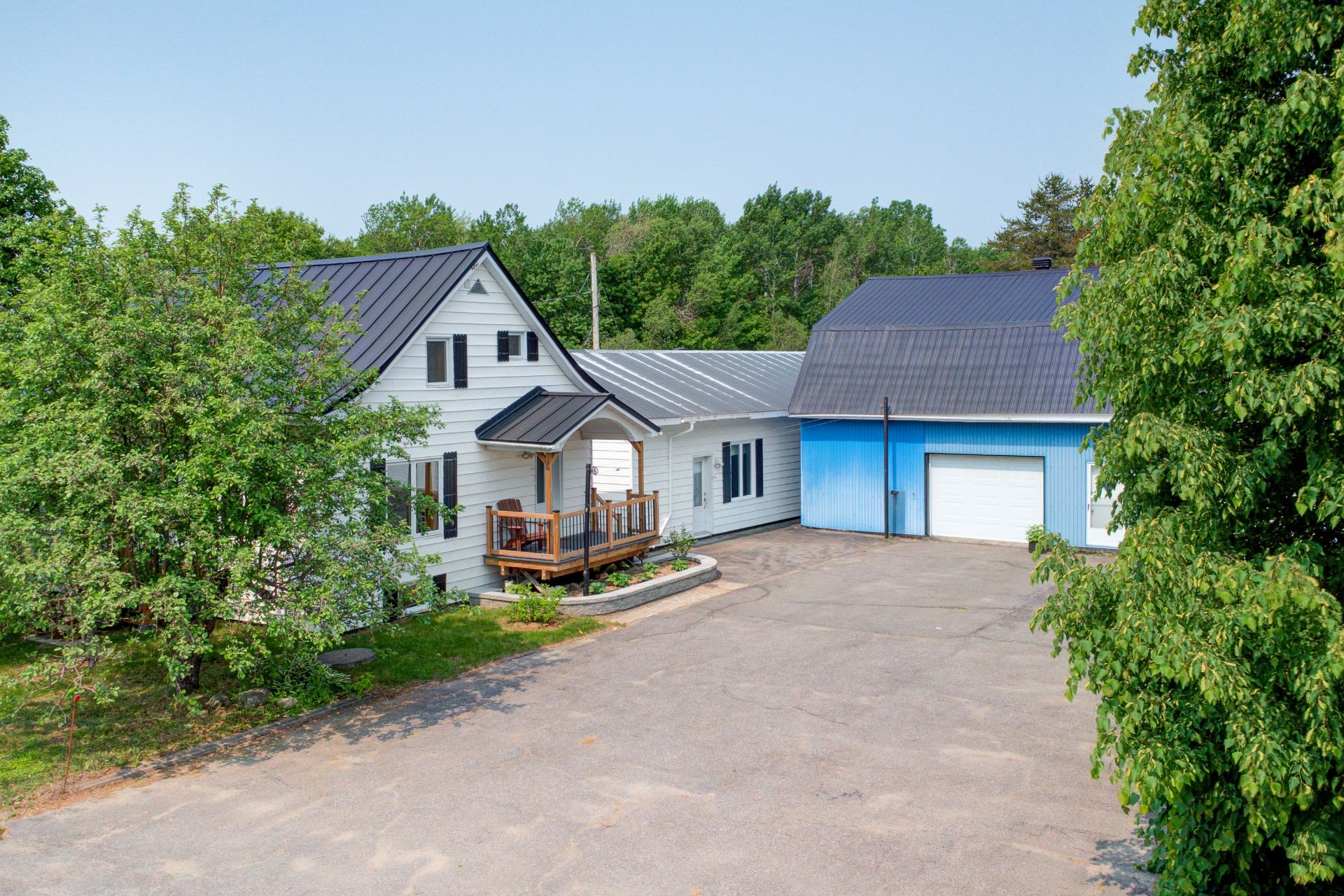
Frontage
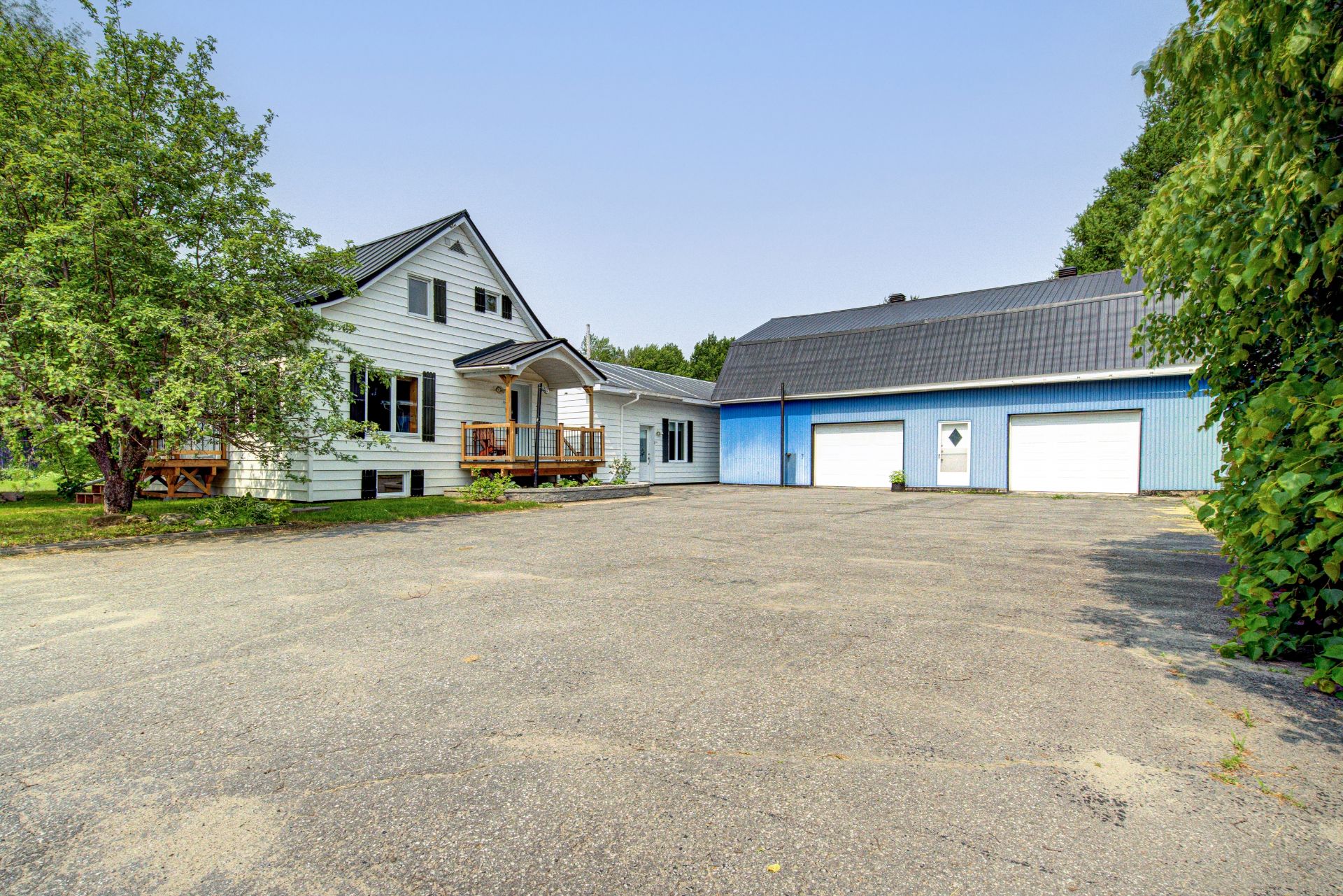
Frontage
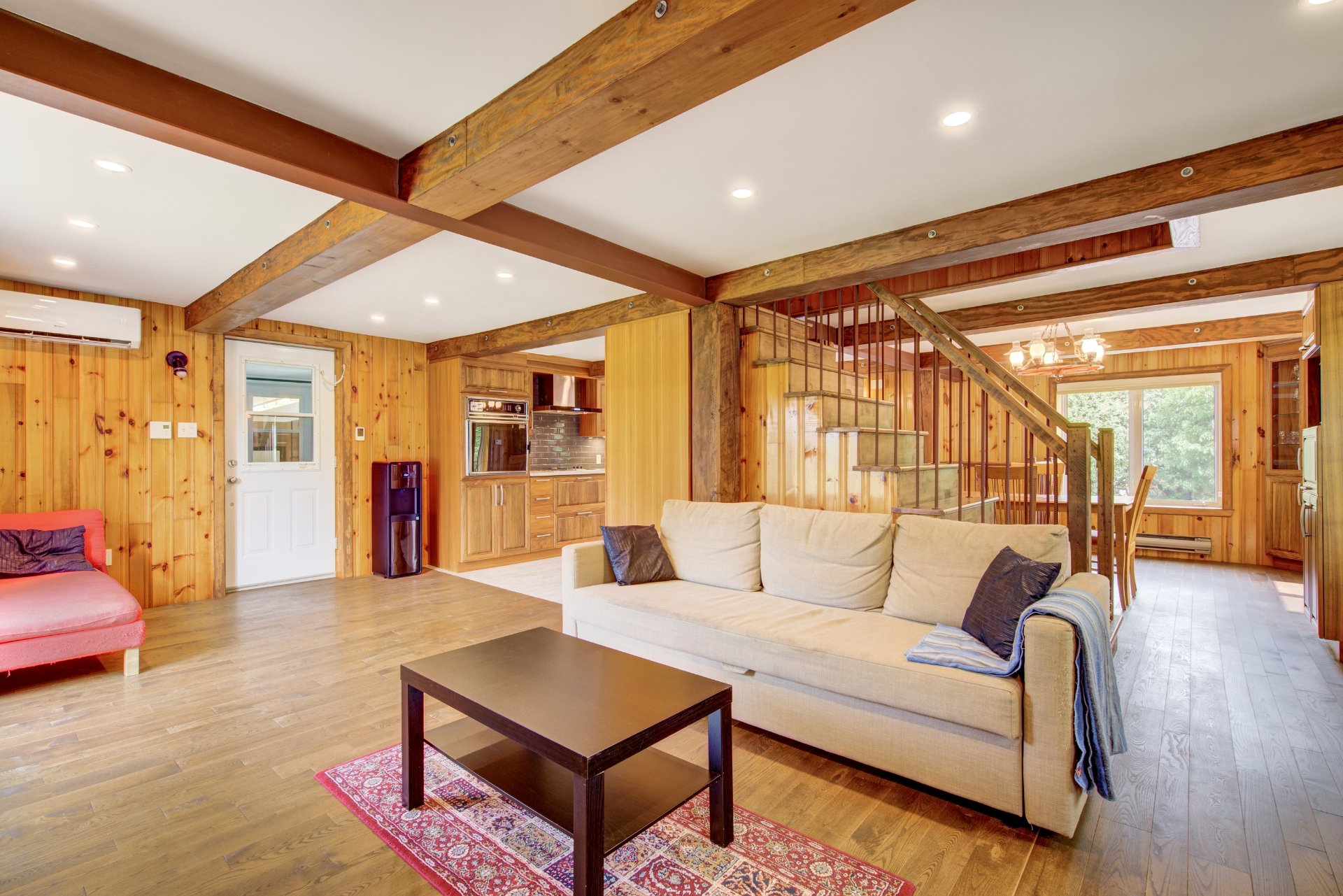
Living room
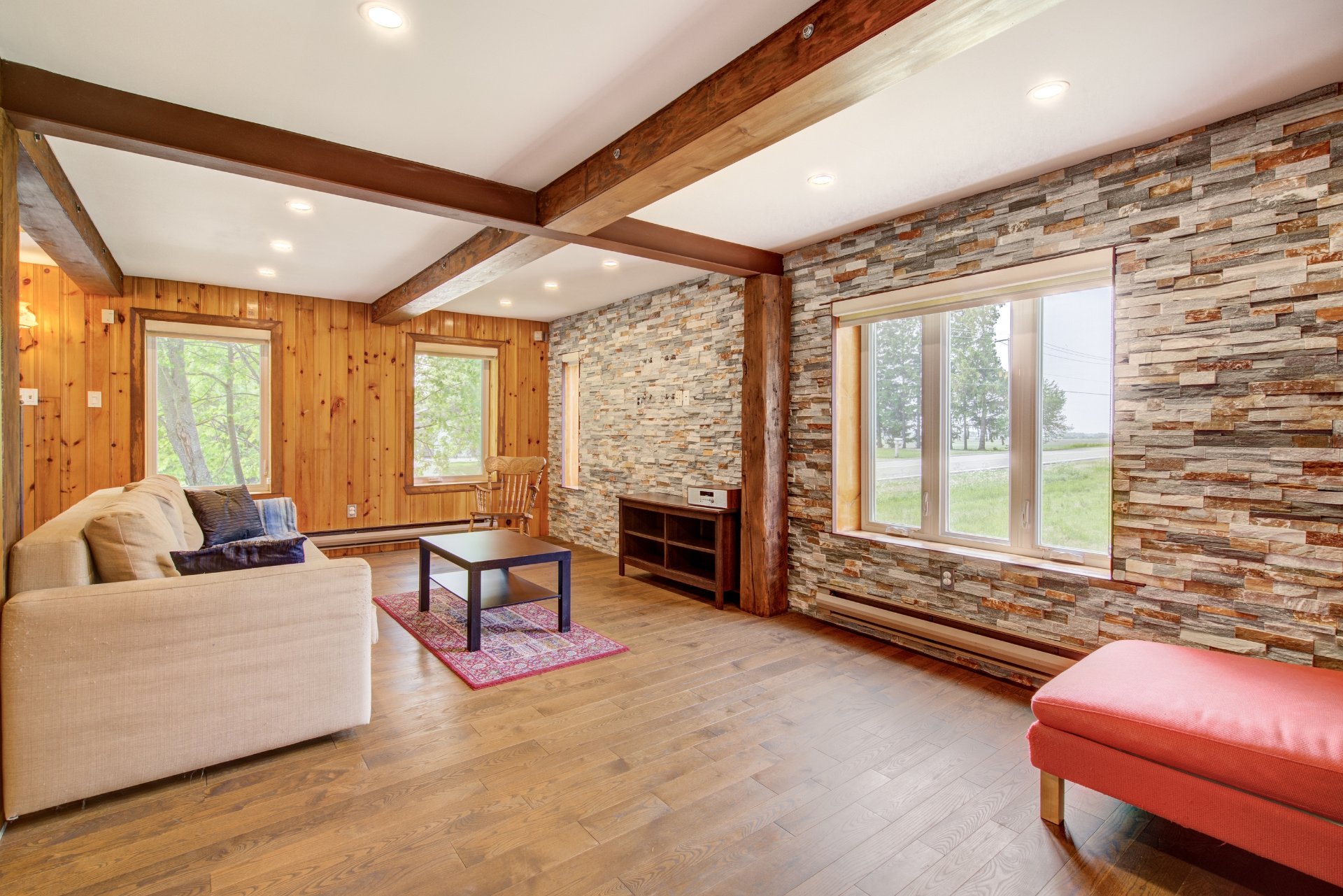
Living room
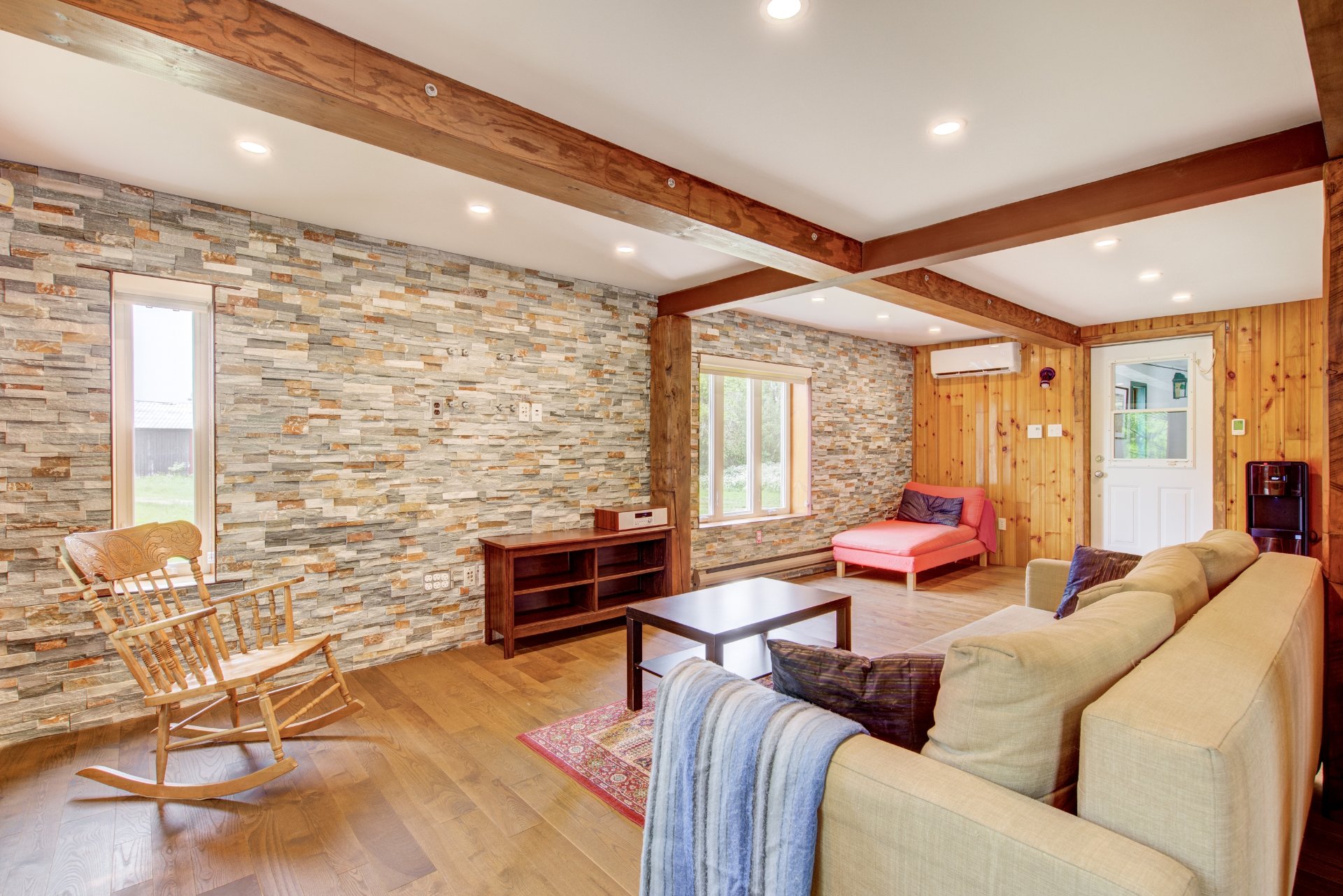
Living room
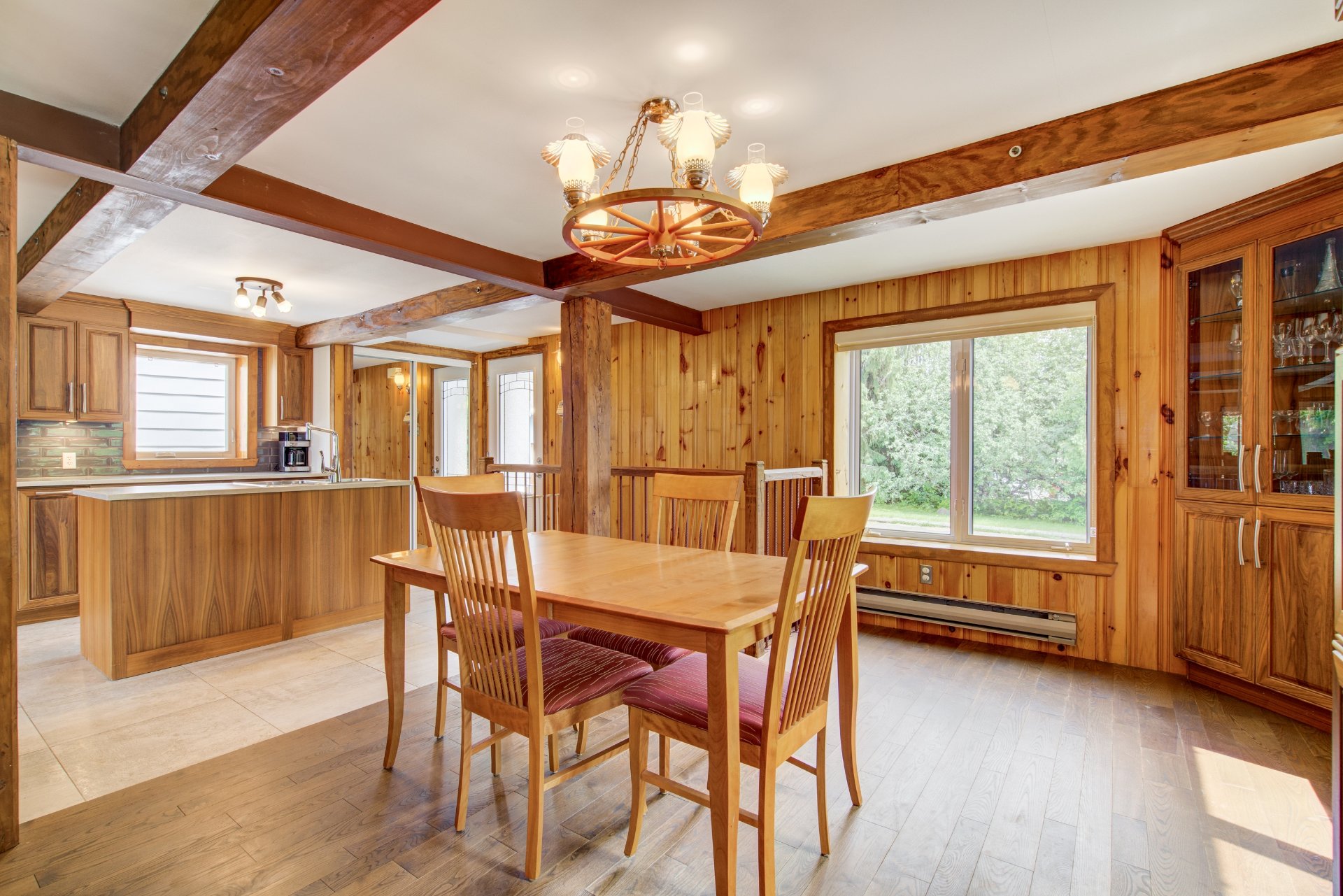
Dining room
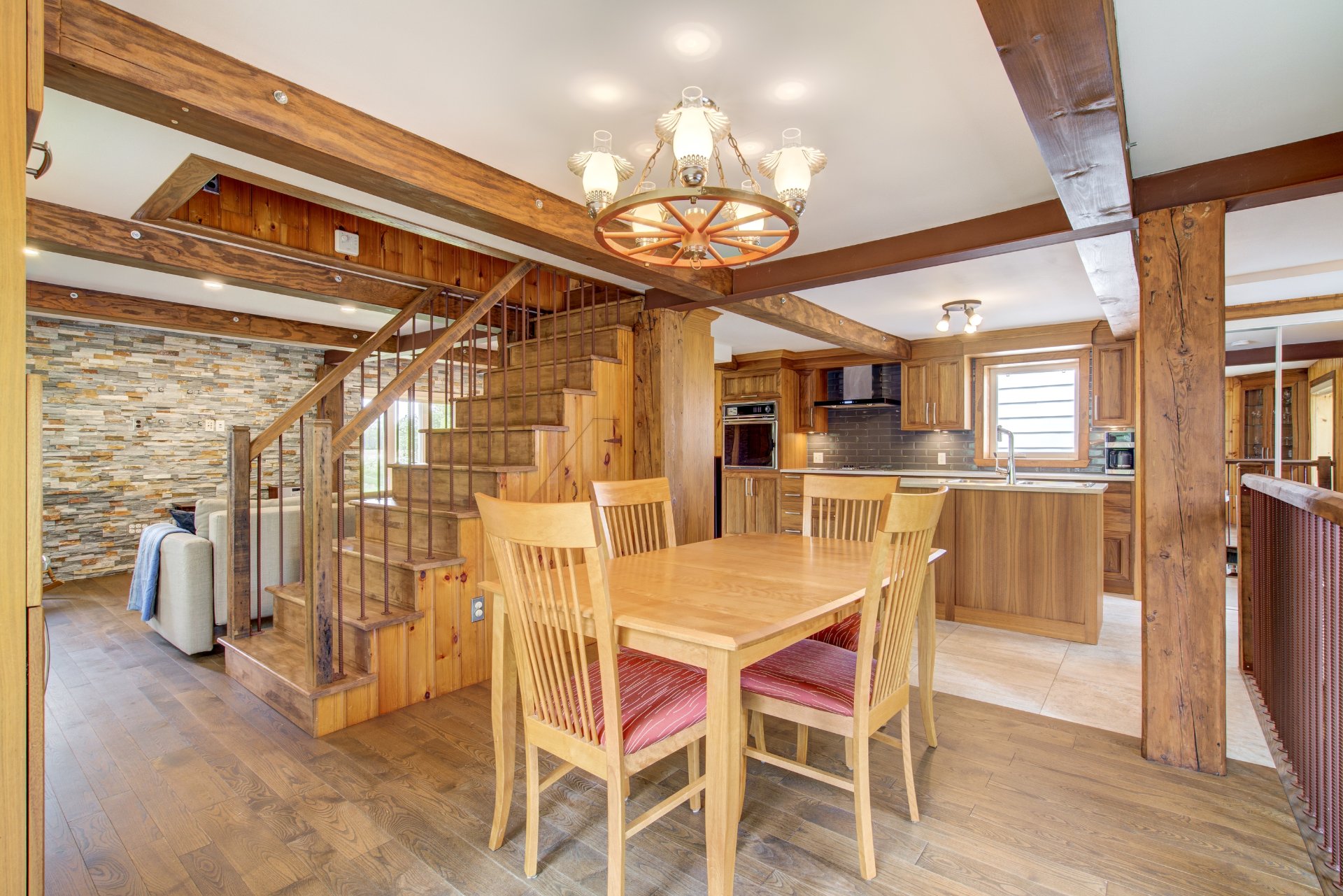
Dining room
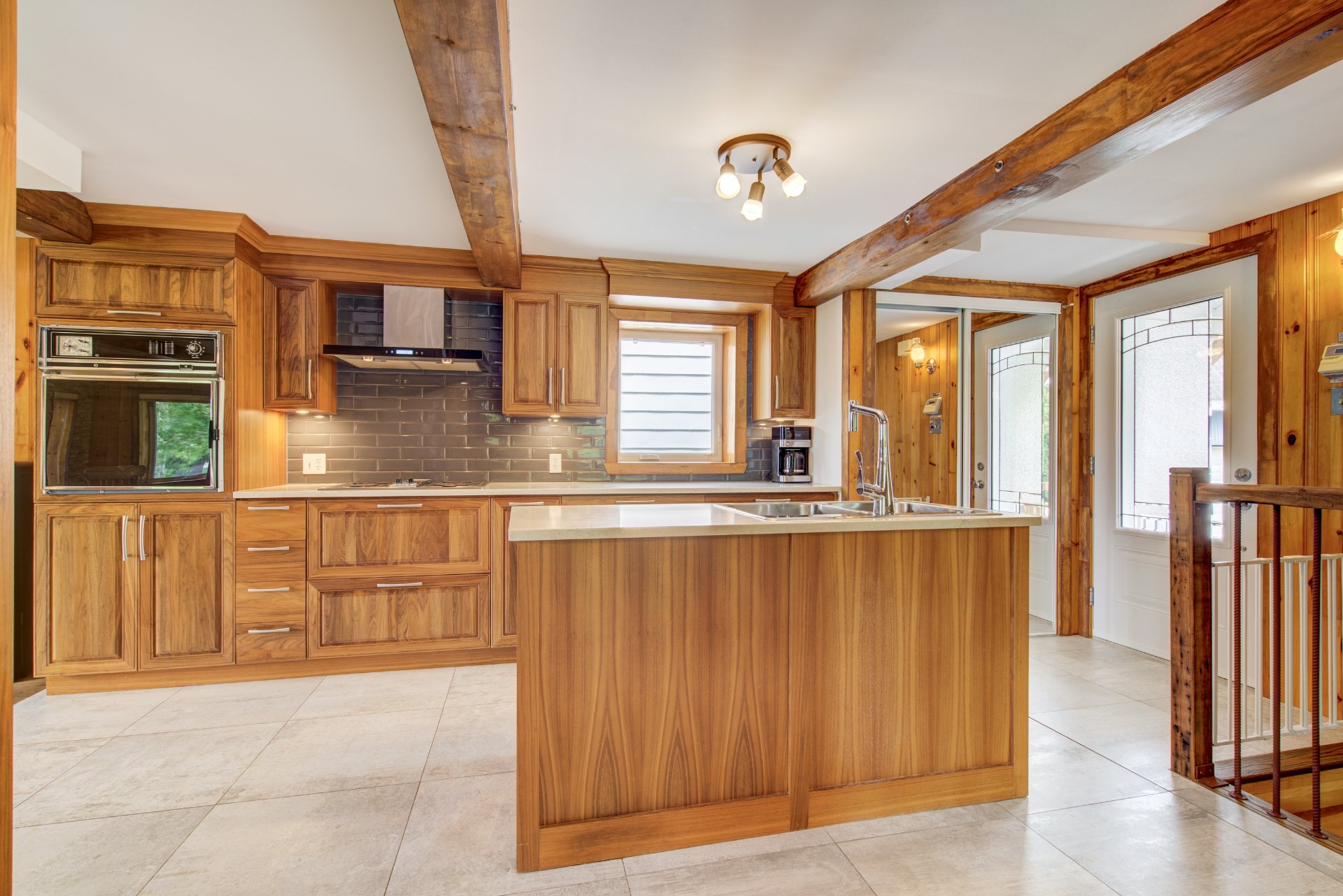
Kitchen
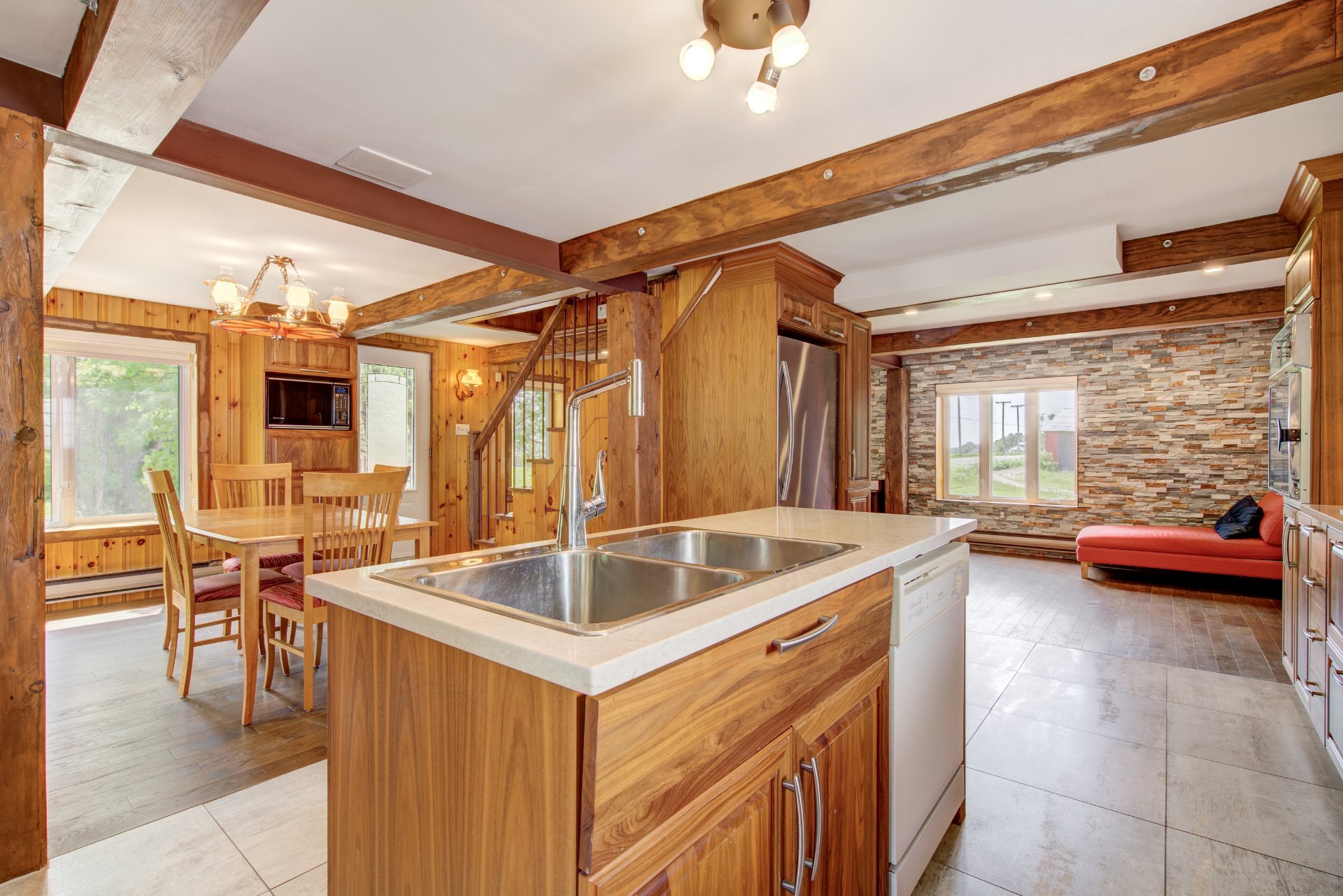
Kitchen
|
|
Description
Inclusions:
Exclusions : N/A
| BUILDING | |
|---|---|
| Type | Two or more storey |
| Style | Detached |
| Dimensions | 25x31 P |
| Lot Size | 412658 PC |
| EXPENSES | |
|---|---|
| Municipal Taxes (2025) | $ 2757 / year |
| School taxes (2025) | $ 255 / year |
|
ROOM DETAILS |
|||
|---|---|---|---|
| Room | Dimensions | Level | Flooring |
| Dining room | 11.4 x 13.0 P | Ground Floor | Wood |
| Kitchen | 11.2 x 17.9 P | Ground Floor | Ceramic tiles |
| Living room | 12.0 x 22.7 P | Ground Floor | Wood |
| Family room | 40.0 x 23.0 P | Ground Floor | Floating floor |
| Bathroom | 4.9 x 5.5 P | Ground Floor | Ceramic tiles |
| Bedroom | 9.0 x 11.0 P | Ground Floor | Floating floor |
| Other | 4.0 x 3.0 P | Ground Floor | Concrete |
| Primary bedroom | 11.2 x 13.0 P | 2nd Floor | Wood |
| Bedroom | 8.2 x 13.0 P | 2nd Floor | Wood |
| Bathroom | 6.9 x 9.4 P | 2nd Floor | Ceramic tiles |
| Family room | 16.0 x 22.0 P | Basement | Carpet |
| Workshop | 7.8 x 10.4 P | Basement | Concrete |
| Laundry room | 7.8 x 11.6 P | Basement | Concrete |
|
CHARACTERISTICS |
|
|---|---|
| Basement | 6 feet and over, Finished basement |
| Pool | Above-ground |
| Zoning | Agricultural |
| Driveway | Asphalt, Double width or more |
| Proximity | Cegep, Daycare centre, Elementary school, High school, Highway, Hospital |
| Window type | Crank handle |
| Garage | Detached |
| Heating system | Electric baseboard units, Radiant |
| Equipment available | Electric garage door, Private balcony, Private yard, Sauna, Ventilation system, Wall-mounted heat pump, Water softener |
| Heating energy | Electricity |
| Landscaping | Fenced, Landscape, Patio |
| Available services | Fire detector |
| Topography | Flat |
| Parking | Garage, Outdoor |
| Distinctive features | No neighbours in the back, Water access, Waterfront, Wooded lot: hardwood trees |
| Hearth stove | Other |
| View | Panoramic |
| Foundation | Poured concrete |
| Sewage system | Purification field, Septic tank |
| Windows | PVC |
| Bathroom / Washroom | Seperate shower, Whirlpool bath-tub |
| Water supply | Surface well |
| Roofing | Tin |
| Siding | Vinyl |
| Cupboard | Wood |