1265 Rue St Grégoire, Montréal (Le Plateau-Mont-Royal), QC H2J0A4 $365,000
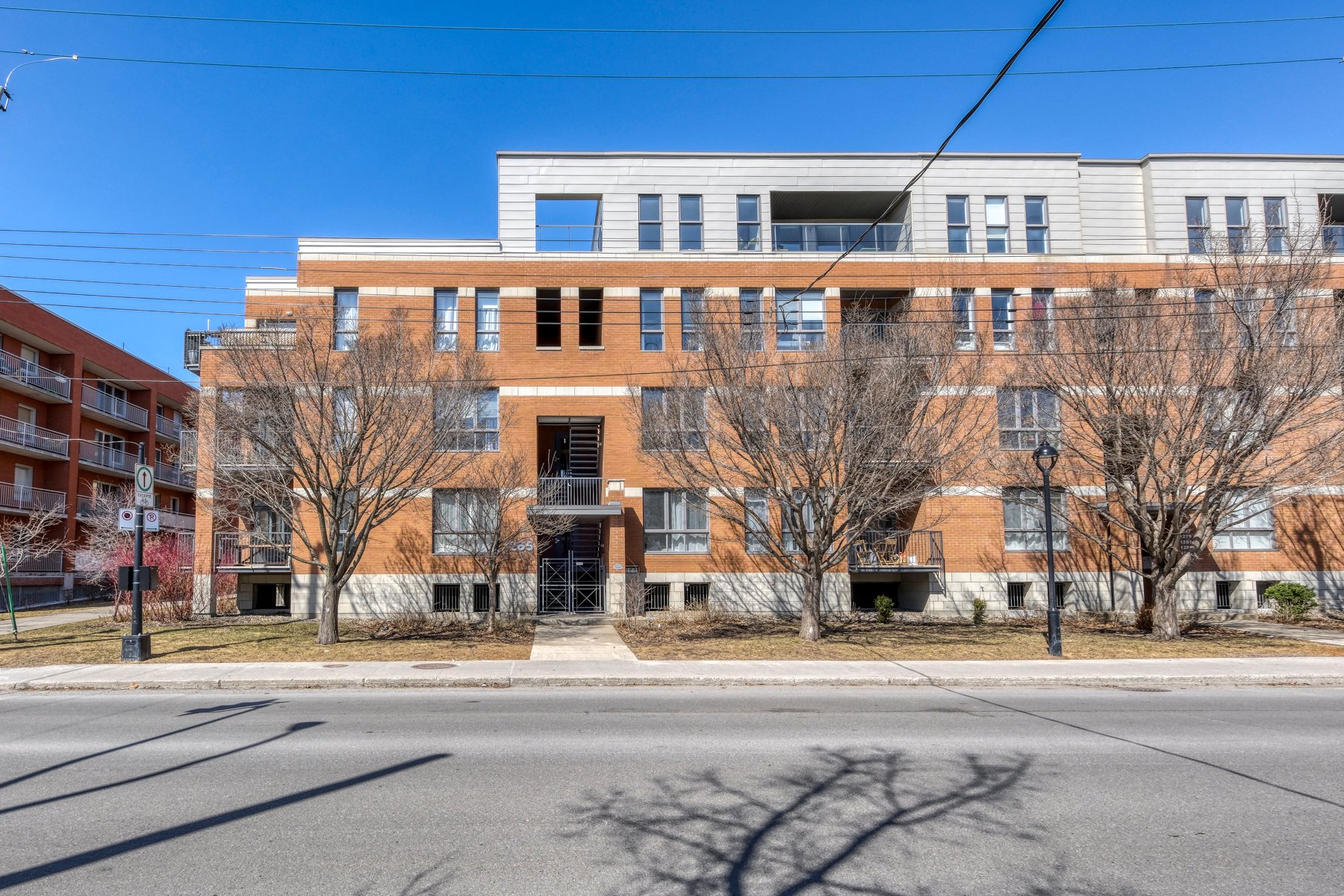
Overall View
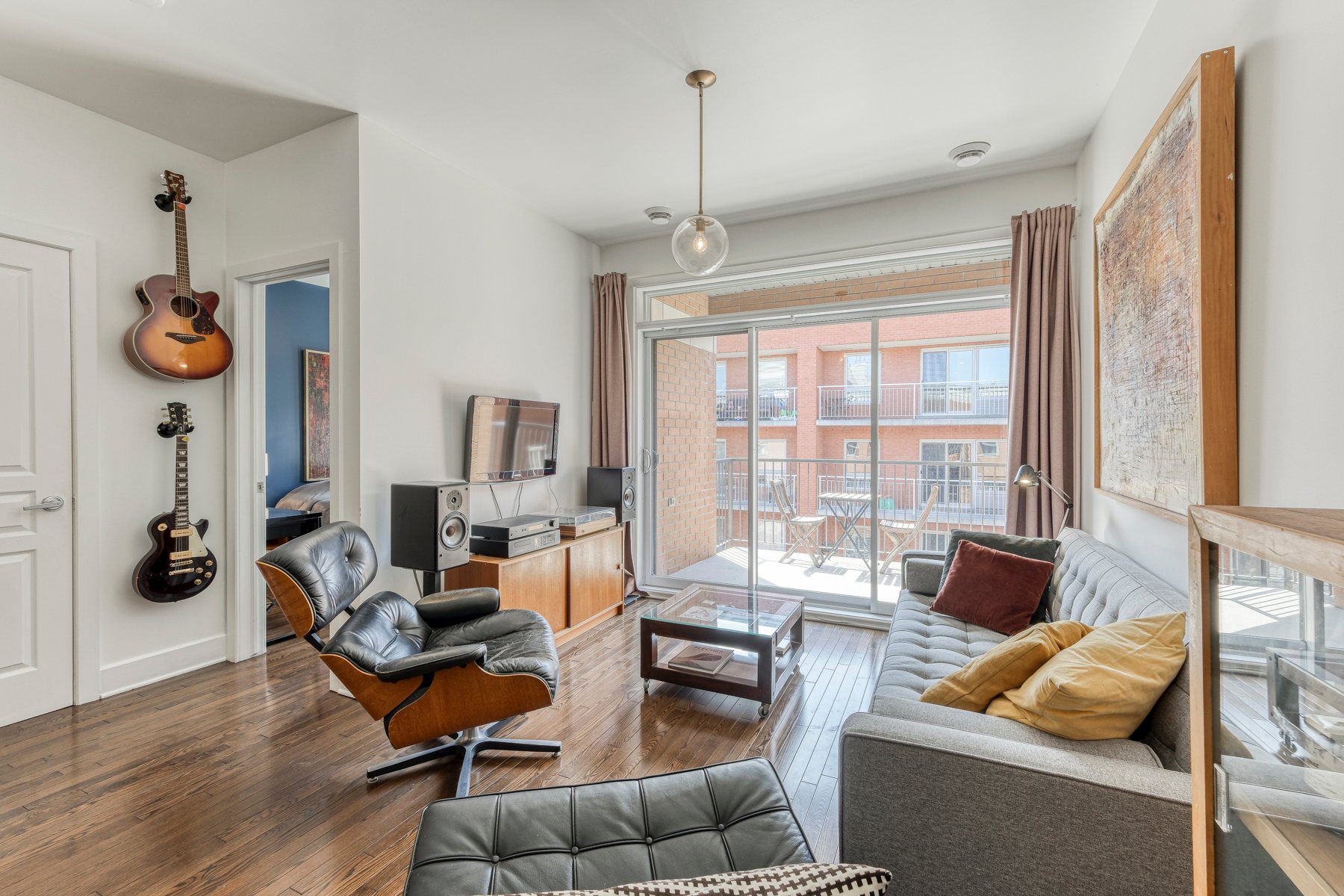
Living room
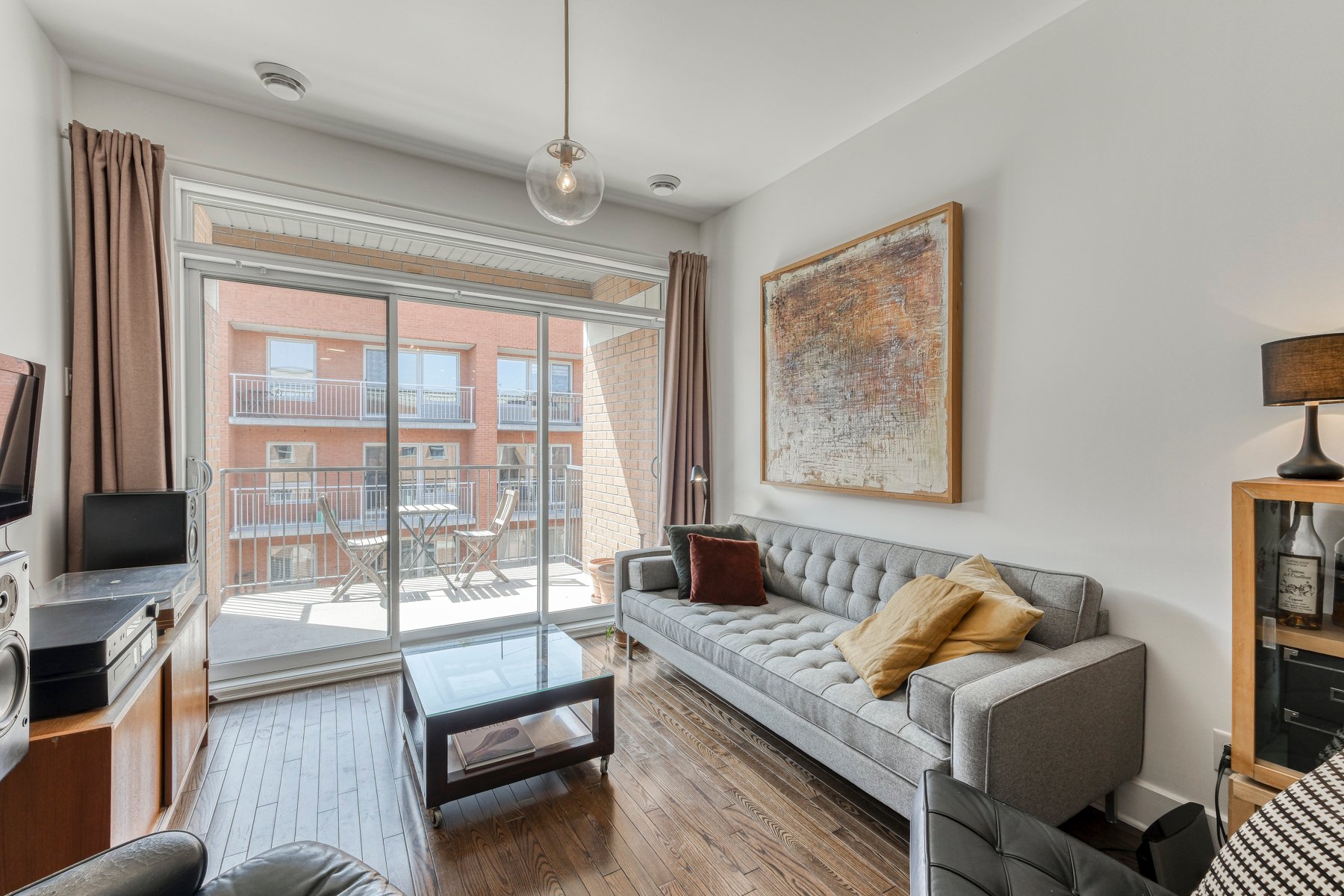
Living room
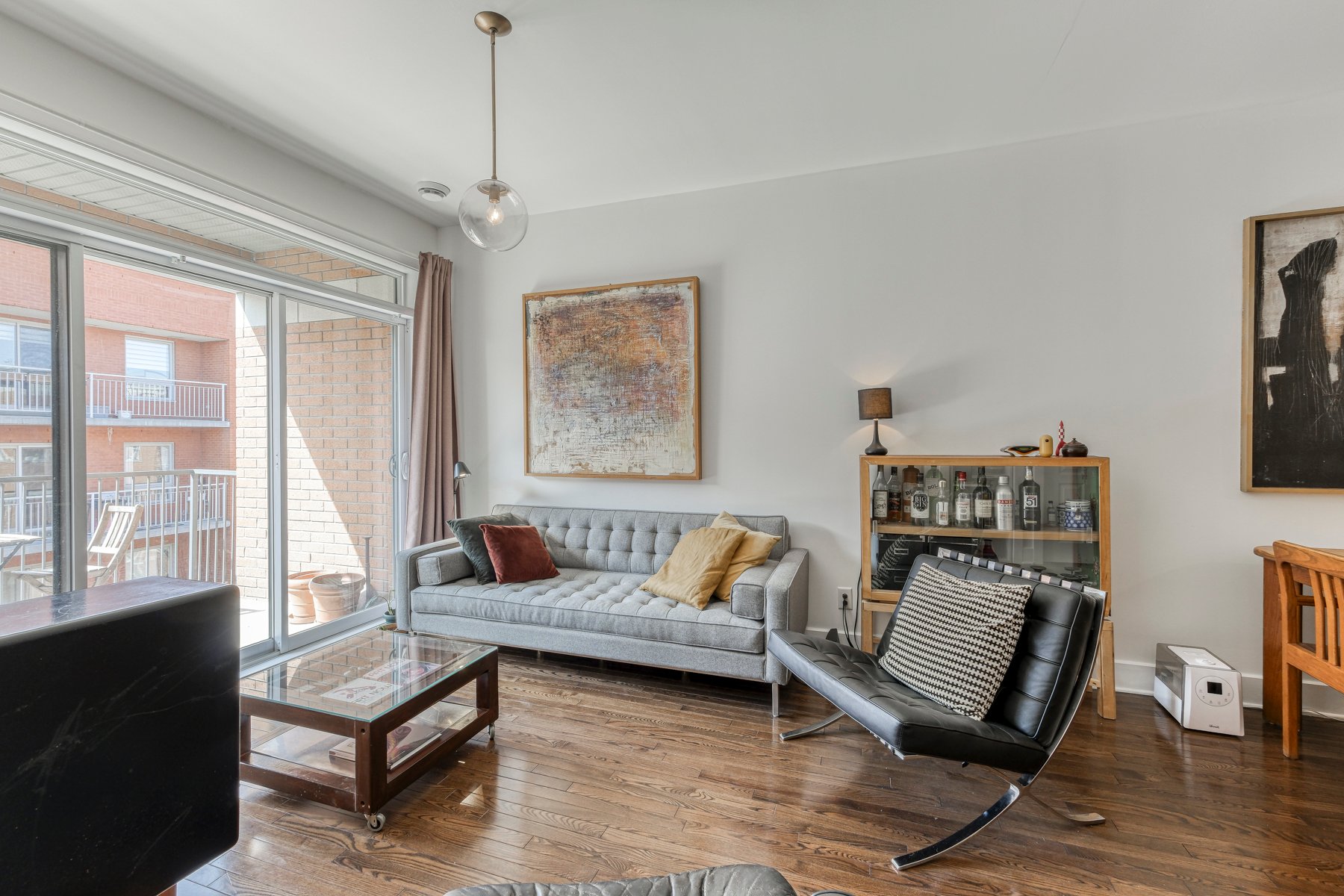
Living room
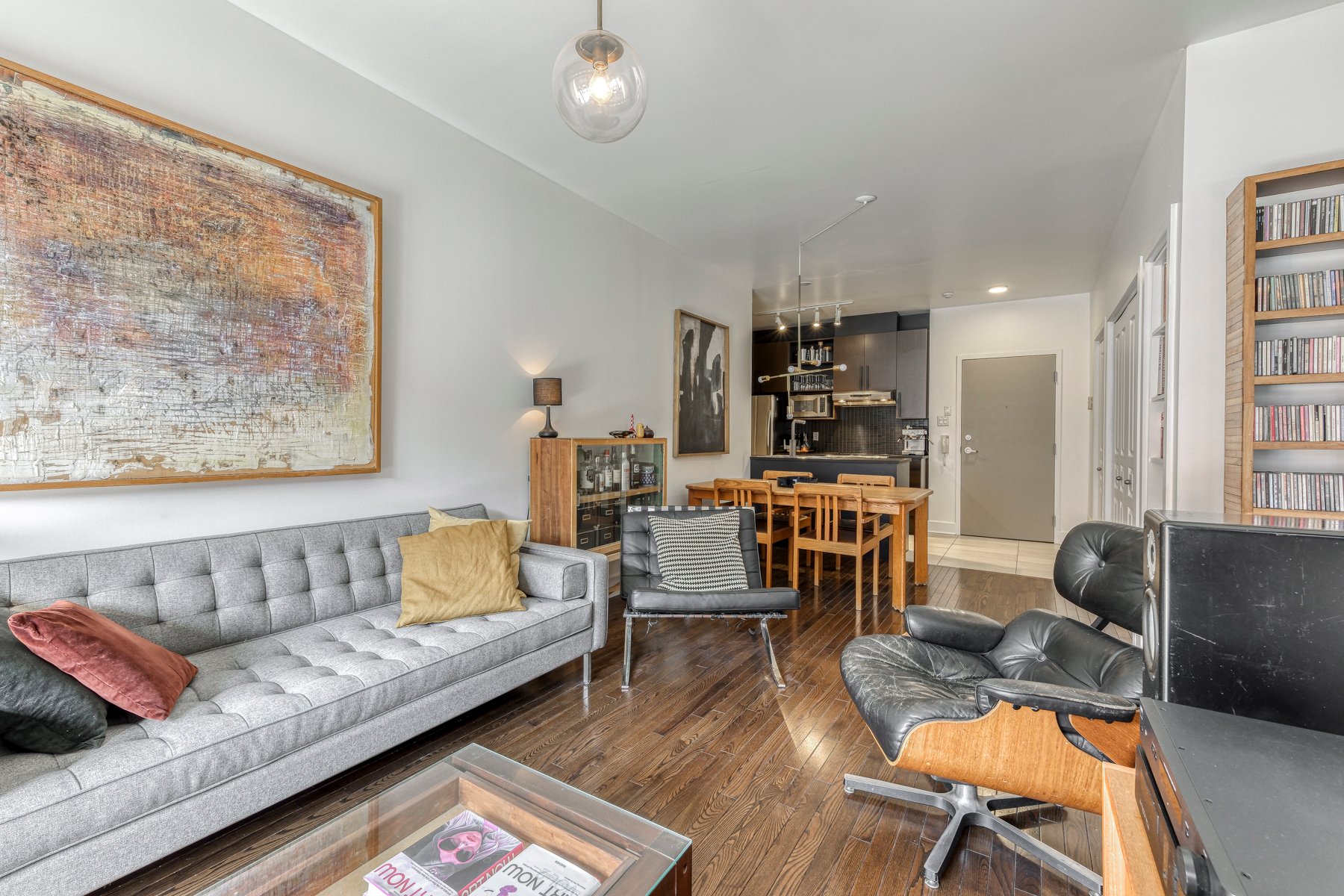
Living room
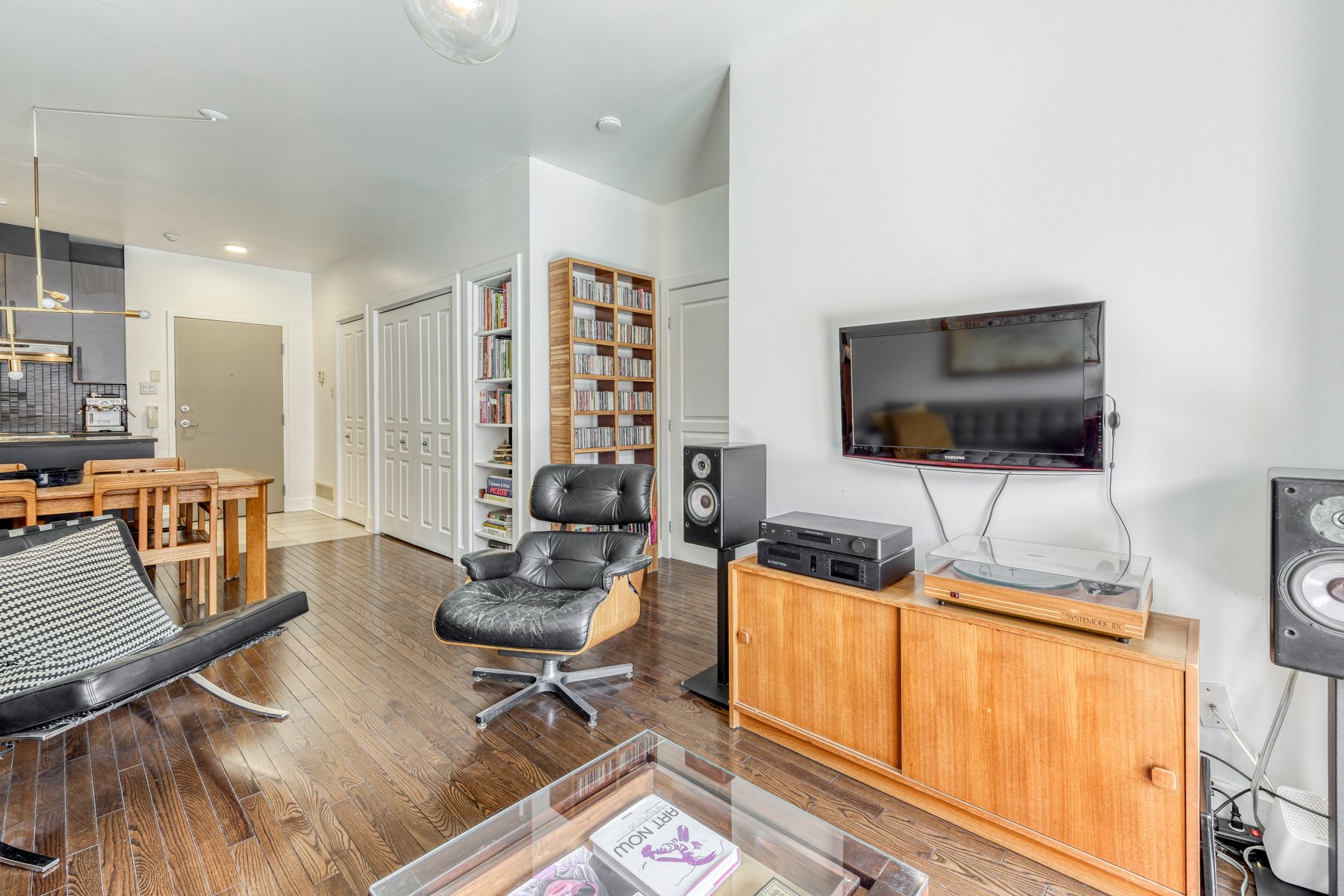
Living room
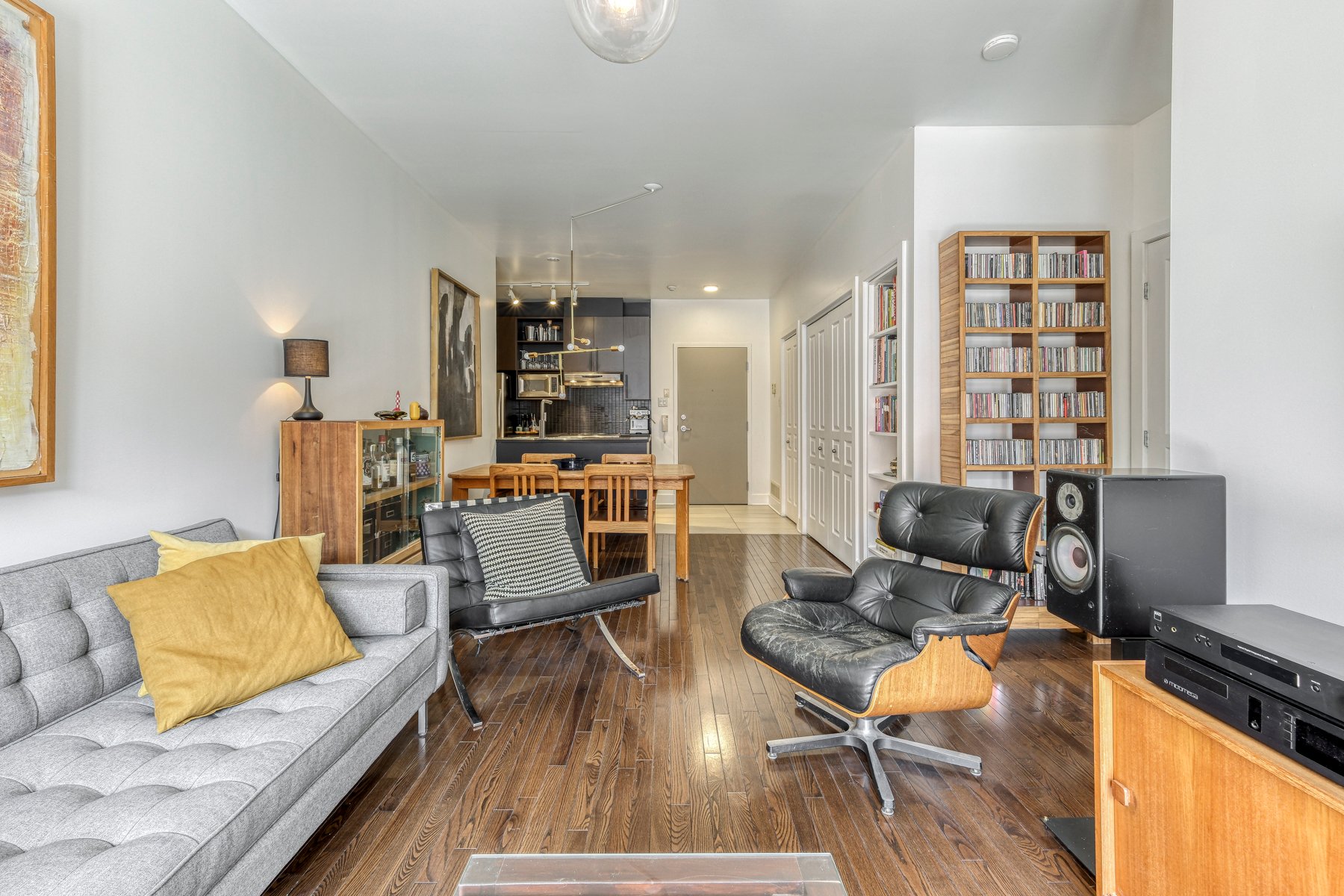
Living room
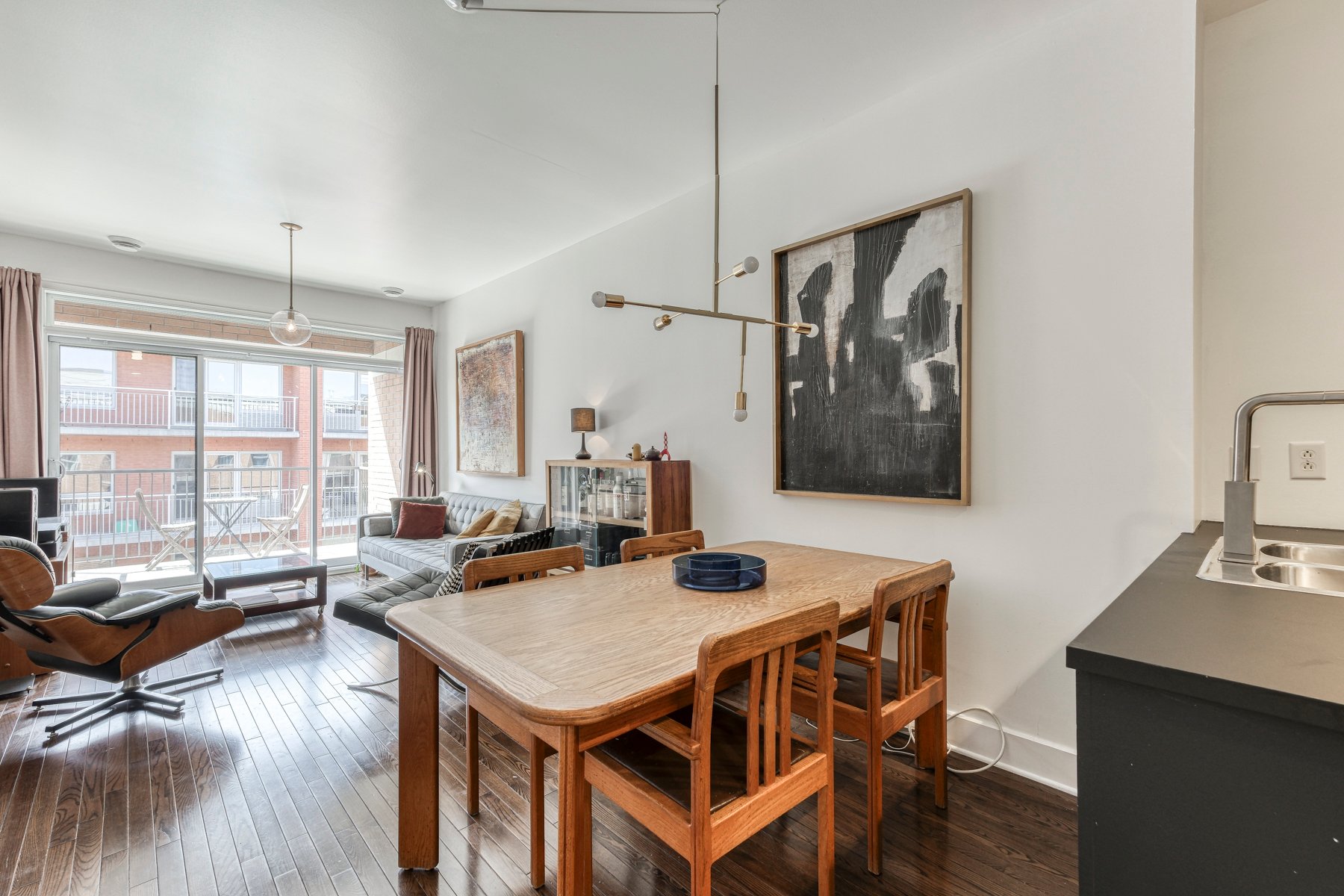
Dining room
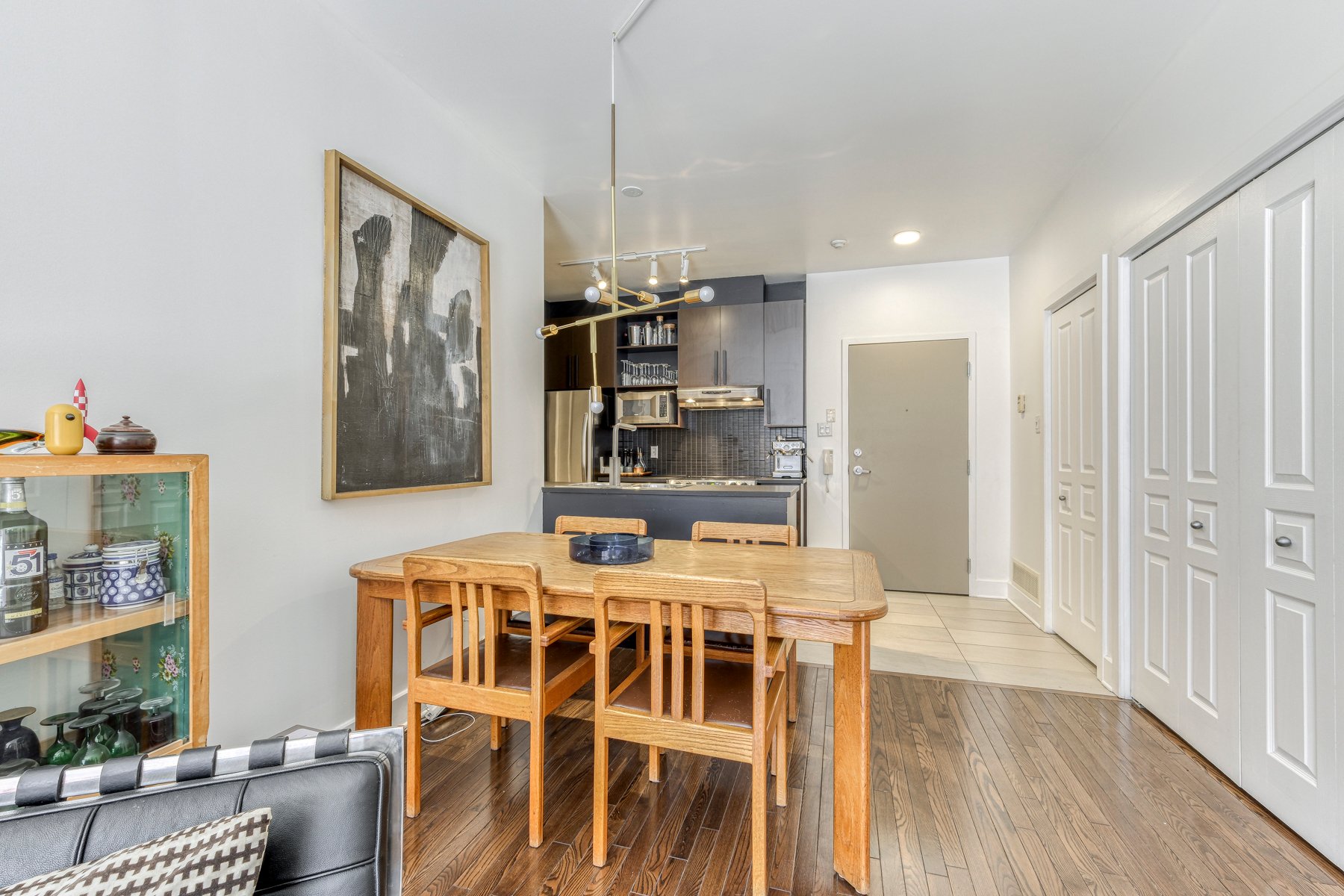
Dining room
|
|
Sold
Description
Magnificent bright and quiet top floor condo, located at Parc Laurier on the Plateau! Large open living space and abundant windows, large living room with open view and balcony access, kitchen with counter island, all appliances included, spacious bedroom with closet, bathroom and laundry room, gas heating, central air conditioning and intimate balcony with views of Parc Laurier, bike space, excellent location with the Parc Laurier nearby, close to all services on foot, restaurants, shops, Petit-Laurier and the Laurier Metro Station, a way of life to discover!
Living in the heart of Petit-Laurier, one of the beautiful
and charming neighborhoods of Montreal where everything is
just a few minutes walk!
Well-appointed condo, a rarity on the Plateau on the 3rd
and last floor! This condo coup de coeur offers you all the
comfort and peace in an exceptional setting, close to all
services!
The condo offers you:
*Bright and spacious unit
*Friendly living space, ideal for receiving
*Unobstructed view of Parc Laurier from the balcony
*Kitchen with island counter
*All appliances included
*Lots of storage
*Large living room
*Balcony access (BBQ allowed)
*Dining room
*Bedroom with closet
*Bathroom
*Laundry room
*Gas central heating
*Central air conditioner
*Bike space in garage
*Parking easy with sticker in the area
and charming neighborhoods of Montreal where everything is
just a few minutes walk!
Well-appointed condo, a rarity on the Plateau on the 3rd
and last floor! This condo coup de coeur offers you all the
comfort and peace in an exceptional setting, close to all
services!
The condo offers you:
*Bright and spacious unit
*Friendly living space, ideal for receiving
*Unobstructed view of Parc Laurier from the balcony
*Kitchen with island counter
*All appliances included
*Lots of storage
*Large living room
*Balcony access (BBQ allowed)
*Dining room
*Bedroom with closet
*Bathroom
*Laundry room
*Gas central heating
*Central air conditioner
*Bike space in garage
*Parking easy with sticker in the area
Inclusions: All appliances (refrigerator, stove, dishwasher, micro-waves, washer-dryer). All fixed lights, curtains & poles. Butcher block on caster & stool.
Exclusions : Personal owner's belongings.
| BUILDING | |
|---|---|
| Type | Apartment |
| Style | Attached |
| Dimensions | 0x0 |
| Lot Size | 0 |
| EXPENSES | |
|---|---|
| Energy cost | $ 1187 / year |
| Co-ownership fees | $ 3372 / year |
| Municipal Taxes (2025) | $ 2137 / year |
| School taxes (2024) | $ 252 / year |
|
ROOM DETAILS |
|||
|---|---|---|---|
| Room | Dimensions | Level | Flooring |
| Hallway | 4.1 x 3.6 P | 3rd Floor | Ceramic tiles |
| Living room | 13.0 x 10.2 P | 3rd Floor | Wood |
| Dining room | 6.11 x 6.3 P | 3rd Floor | Wood |
| Kitchen | 9.1 x 7.3 P | 3rd Floor | Ceramic tiles |
| Bedroom | 11.10 x 9.9 P | 3rd Floor | Wood |
| Bathroom | 8.3 x 3.5 P | 3rd Floor | Ceramic tiles |
| Laundry room | 5.2 x 2.10 P | 3rd Floor | Ceramic tiles |
|
CHARACTERISTICS |
|
|---|---|
| Heating system | Air circulation |
| Proximity | Bicycle path, Cegep, Daycare centre, Elementary school, High school, Highway, Other, Park - green area, Public transport |
| Available services | Bicycle storage area |
| Siding | Brick |
| Equipment available | Central air conditioning, Entry phone, Private balcony |
| Window type | Crank handle |
| Sewage system | Municipal sewer |
| Water supply | Municipality |
| Heating energy | Natural gas |
| Restrictions/Permissions | Pets allowed, Short-term rentals not allowed |
| Windows | PVC |
| Zoning | Residential |