150 Ch. de la Pointe Sud, Montréal (Verdun, QC H3E0A7 $685,000
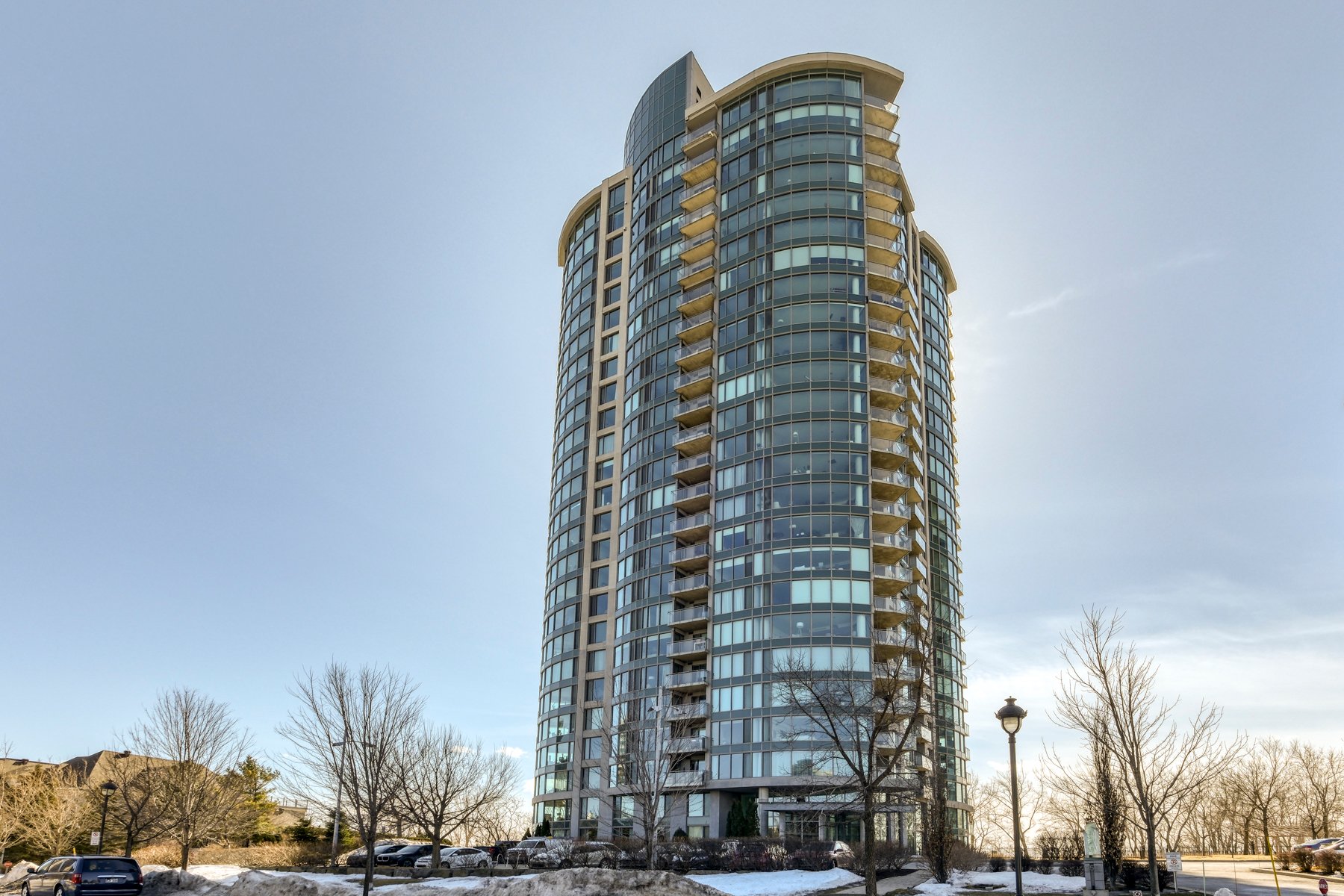
Frontage
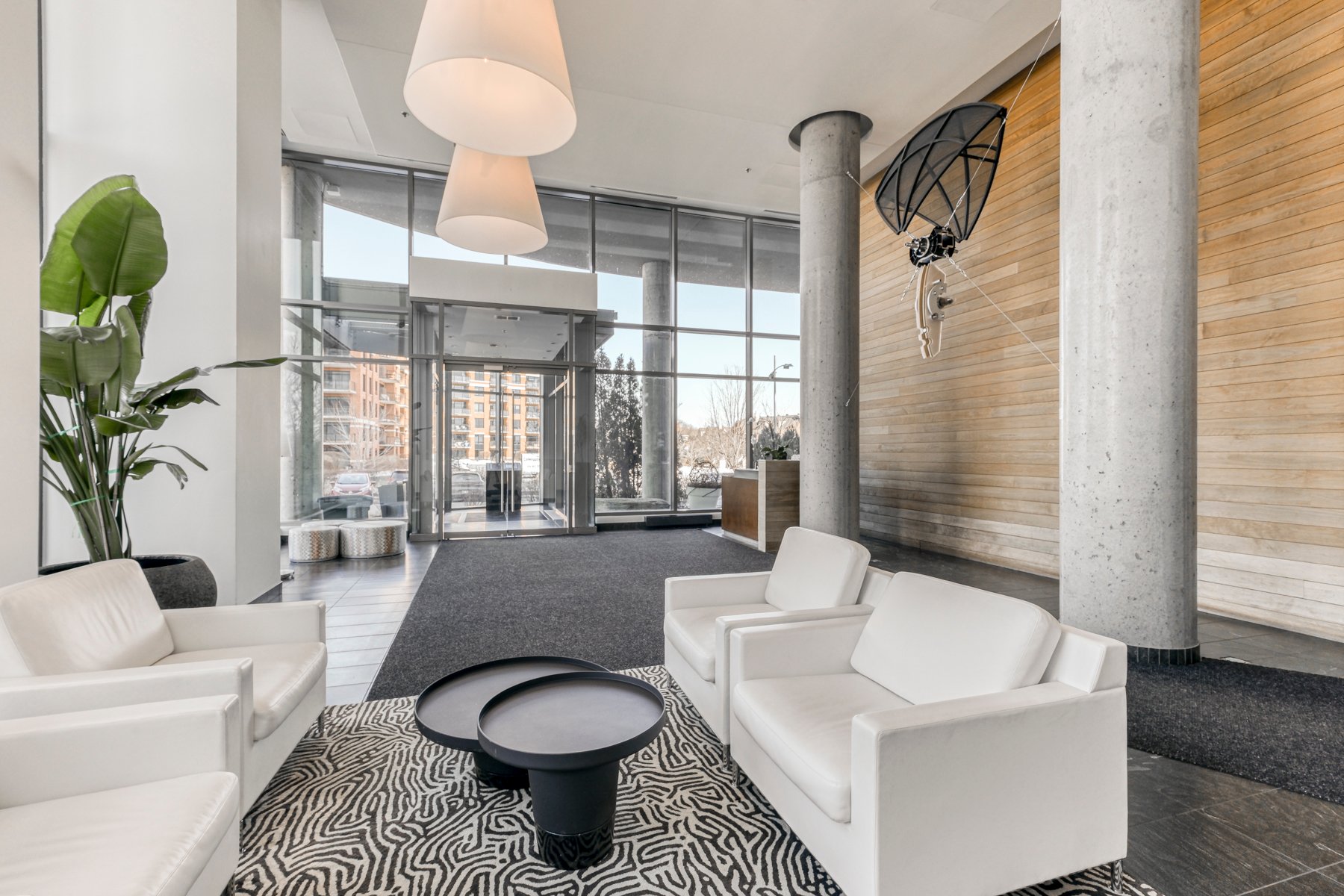
Exterior entrance
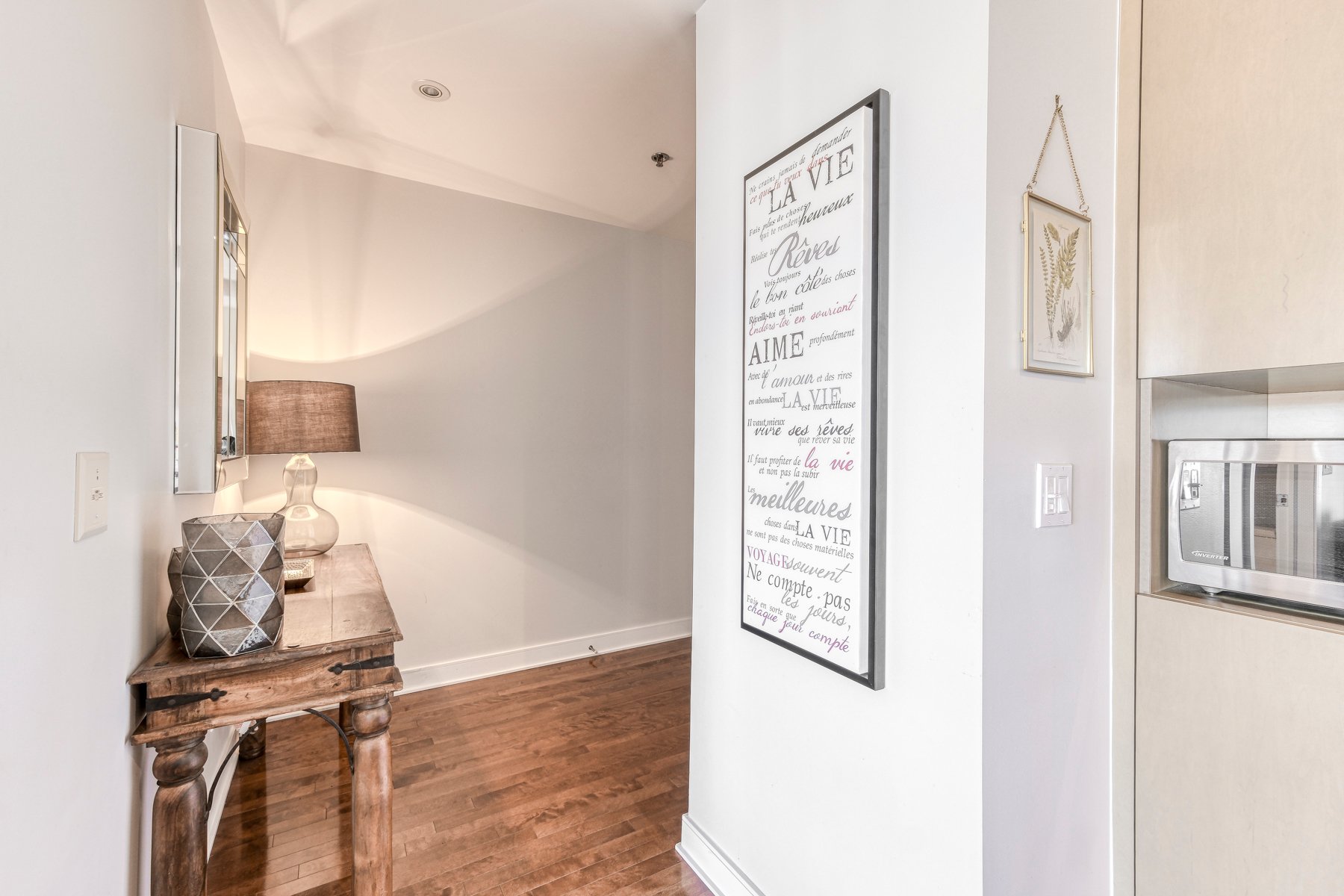
Hallway
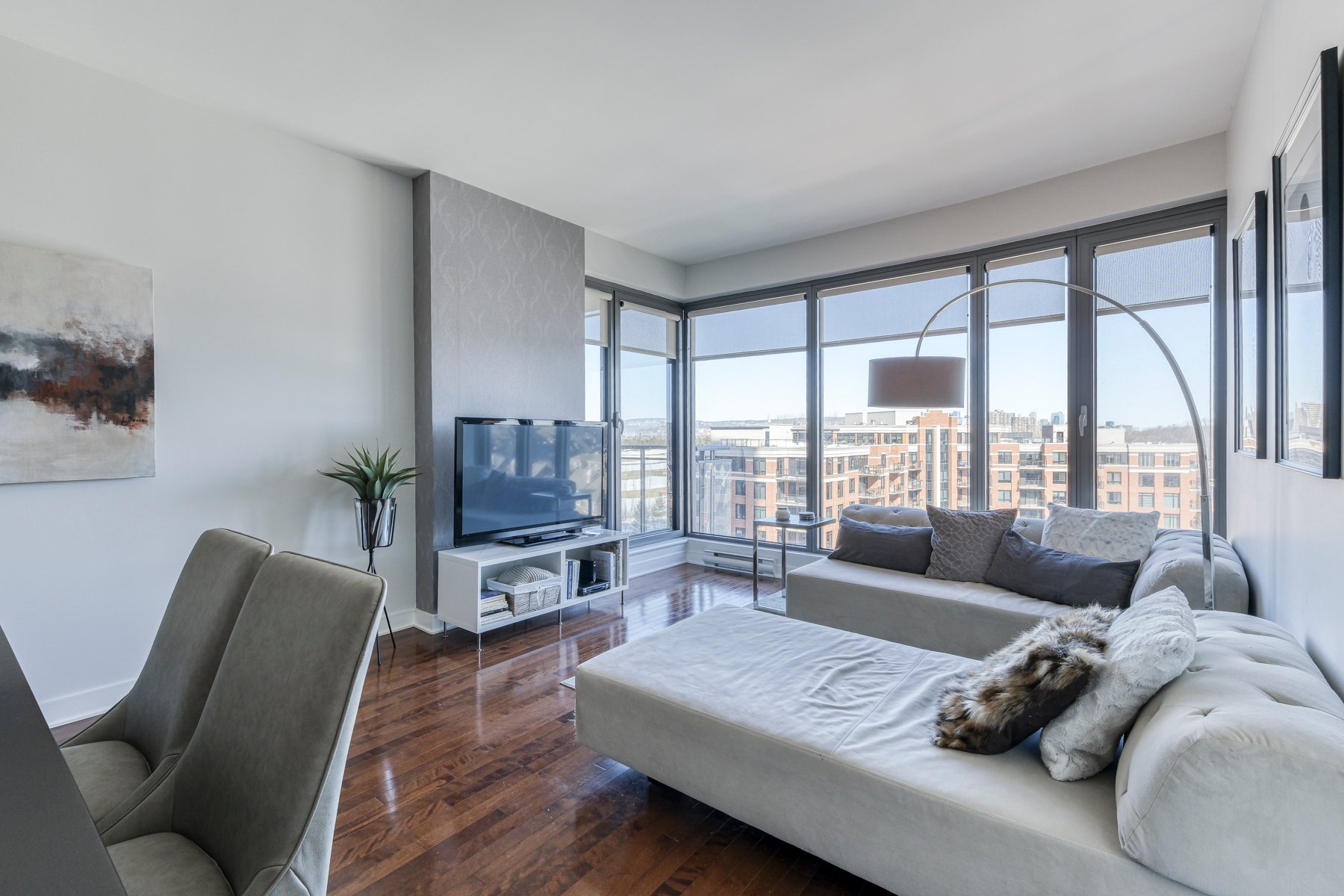
Overall View
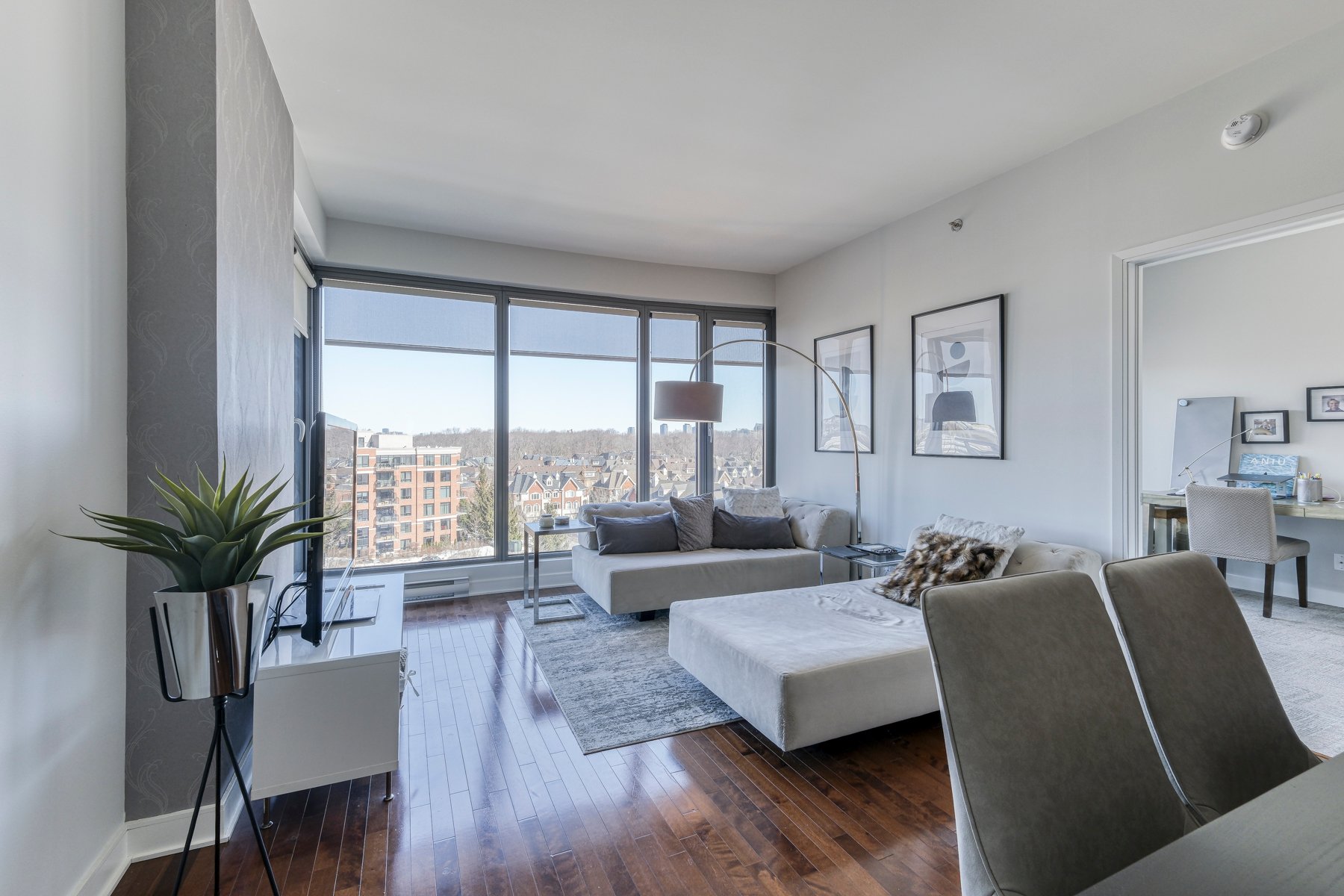
Living room
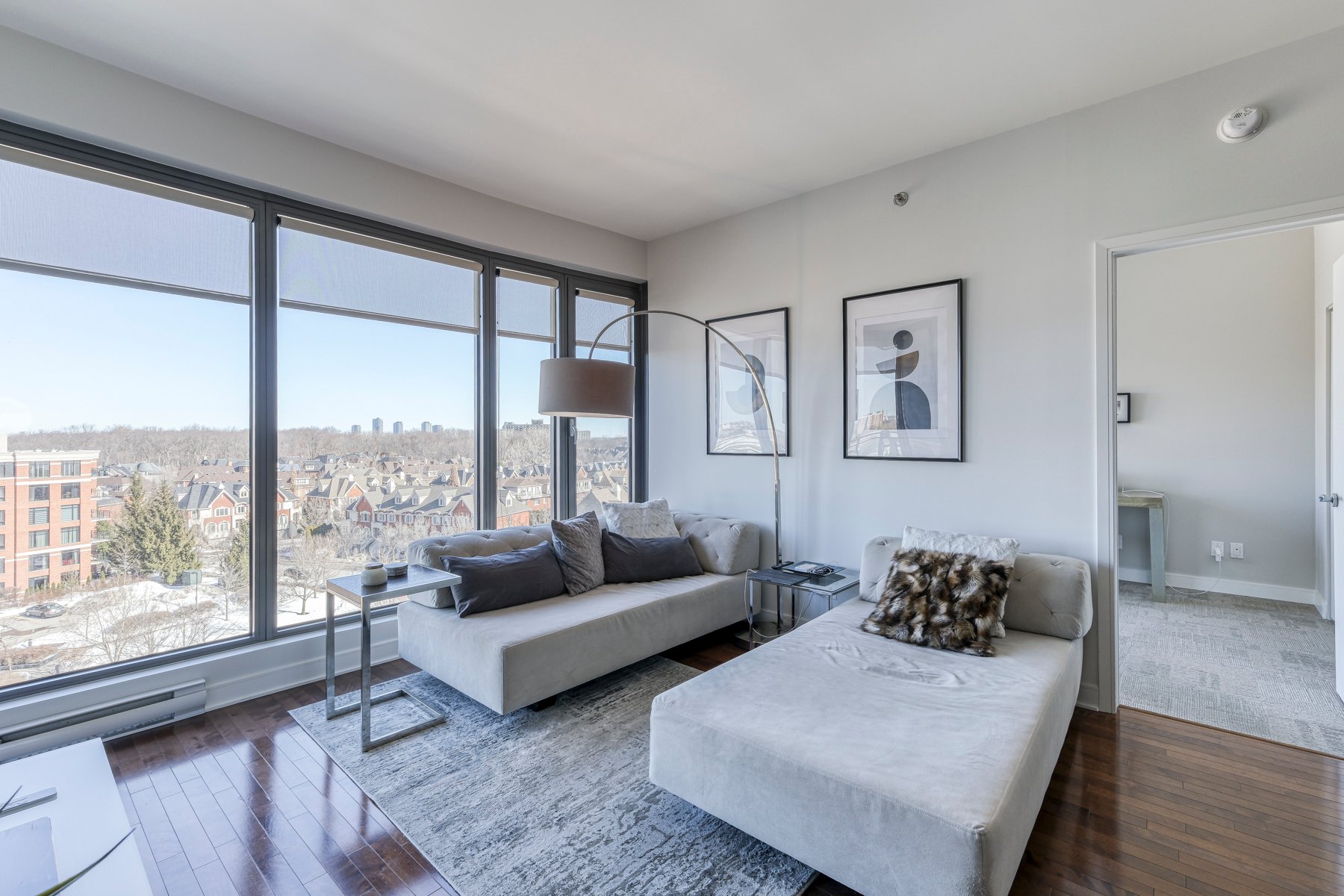
Living room
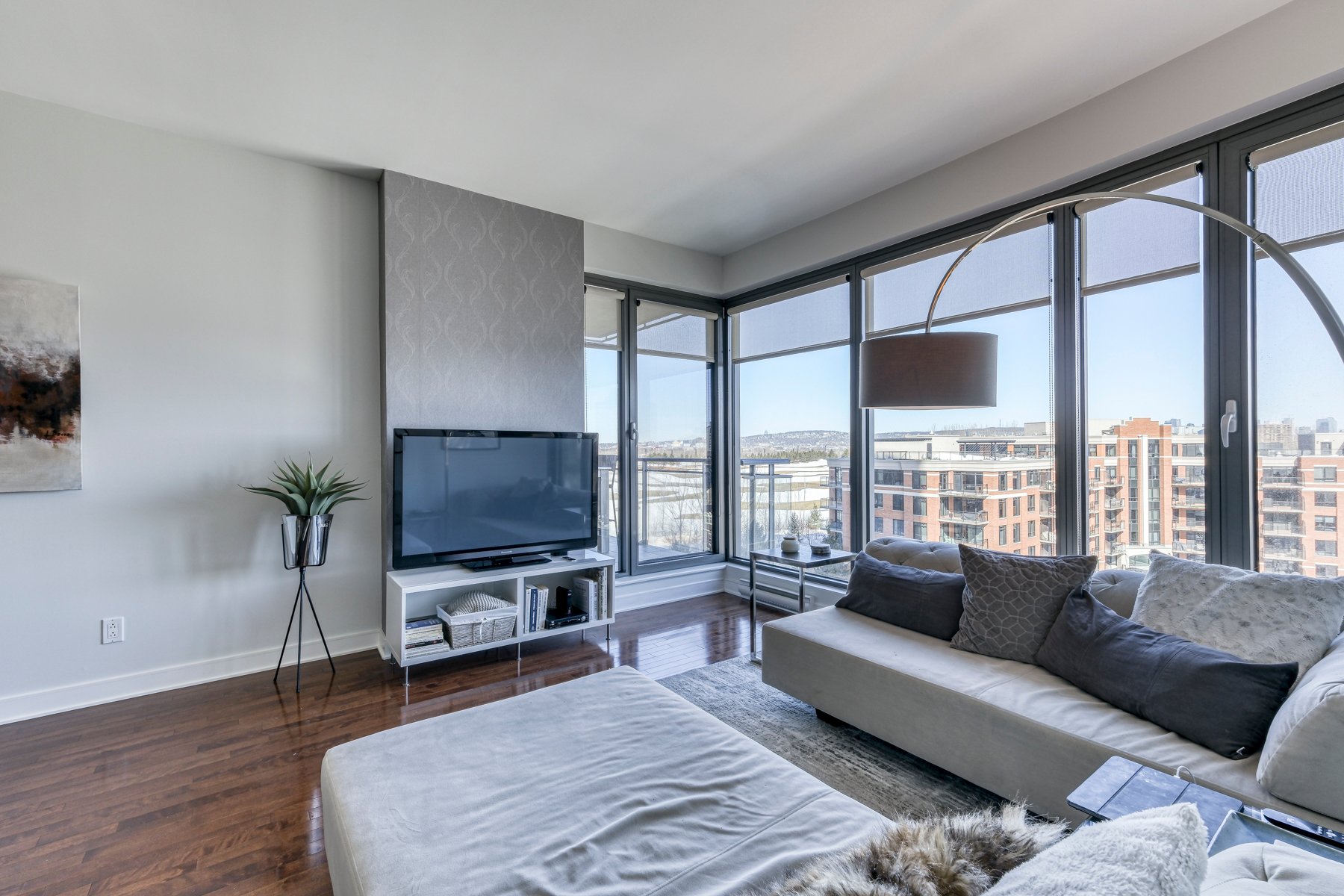
Living room
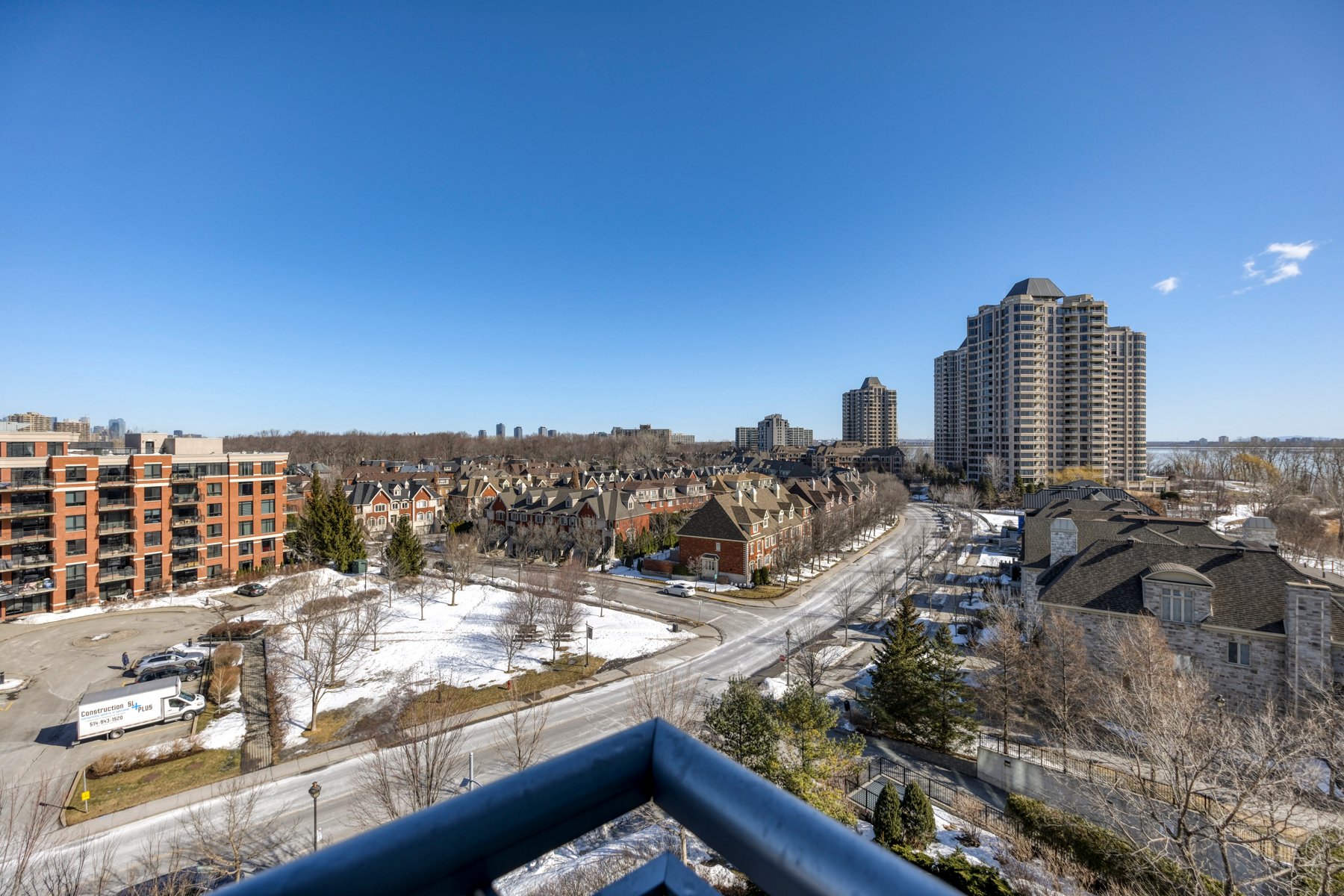
View
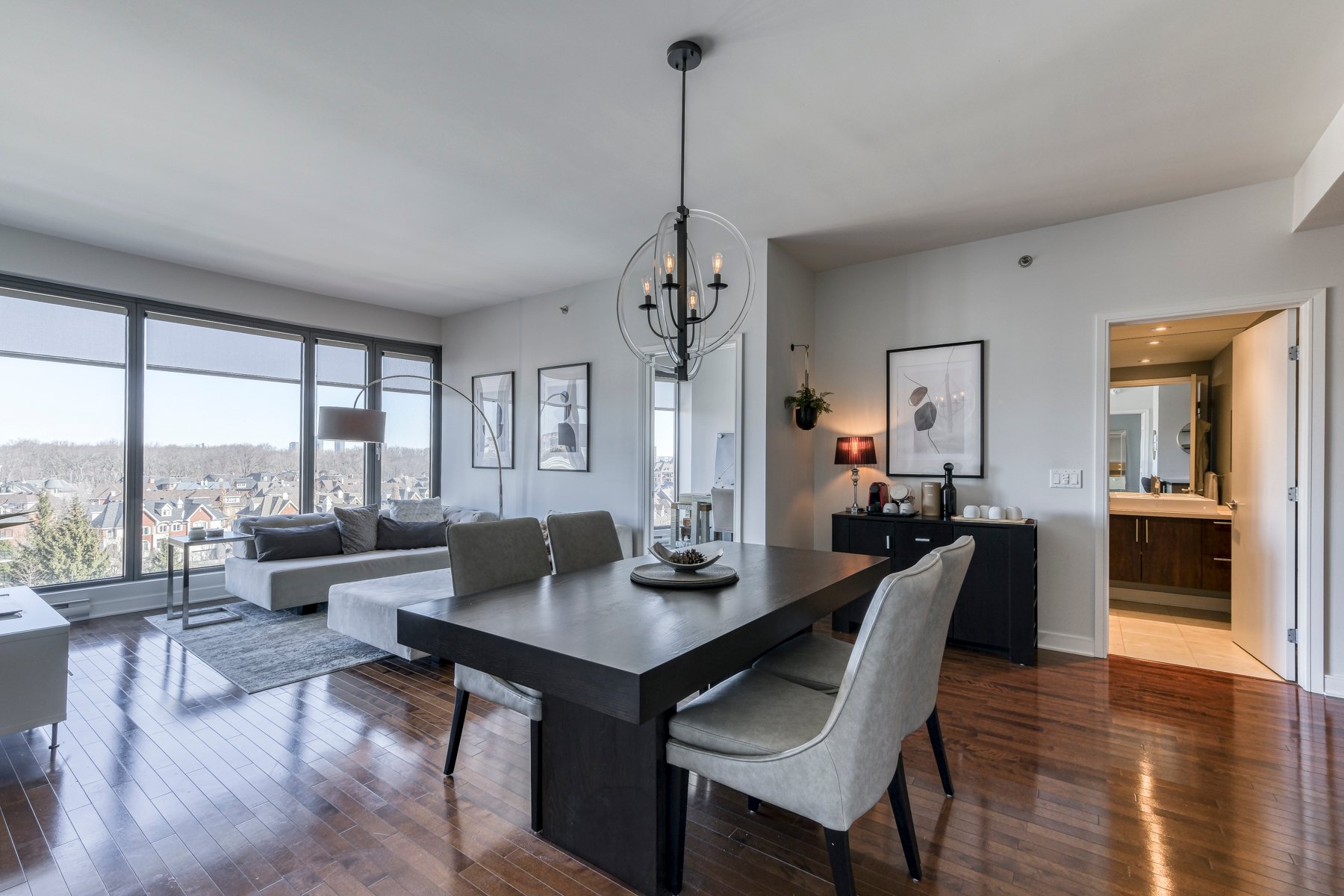
Dining room
|
|
Description
Discover this magnificent and spacious condo located at Vistal 1 with views of the city and Mount Royal. Large open living space, abundant light, upscale kitchen with dining island, wide dining area ideal for entertaining, living room with open view, master suite with large walk-in and bathroom, 2nd bedroom and bathroom, indoor parking in the garage with electric car charger and locker, indoor pool, spa and sauna, gym, reception room and guests Suite. Splendid gardens and outdoor pool with access to trails, bike path and REM nearby. Enjoy an extraordinary lifestyle!
A haven of peace in the heart of Nun's Island. Great area,
peaceful and quiet condo, a secret luxury! Doorman 24/7 at
reception, LEED OR certified building.
An incomparable and unobstructed view of the city,
Mont-Royal, unparalleled comfort!
Flexible occupancy.
The condo offers you:
*Bright unit
*Large living space, ideal for reception
*Open view, sunset side
*Main entrance closet
*Kitchen with dining island
*Spacious dining room
*Master's suite with view
*Walk-in and storage
*Large bathroom (bath and shower)
*2nd bedroom with view (currently used as office)
*Lots of storage
*Bathroom with large shower
*Laundry room
*Central air conditioning
*Indoor parking with electric car charger
*Bike rack
*Locker in the garage
High quality common spaces:
-Indoor pool
-Gym, spa and sauna
-Reception lounge with bar and kitchen, ping pong table
(fees applicable)
-Guest suite (fees applicable)
-Massotherapy rooms (located in men and women changing room)
-Boudoir lounge
-Outdoor swimming pool and gardens
-Access to trails from the property
*A few minutes from all shops, services and restaurants
*Direct access to Nun's Island trails and the bike path
*A few minutes from the Domaine St-Paul
*Easy access to Highway 15 and Champlain Bridge
*REM within minutes
*Downtown by car 10min
*Bus at 2min to the city center
peaceful and quiet condo, a secret luxury! Doorman 24/7 at
reception, LEED OR certified building.
An incomparable and unobstructed view of the city,
Mont-Royal, unparalleled comfort!
Flexible occupancy.
The condo offers you:
*Bright unit
*Large living space, ideal for reception
*Open view, sunset side
*Main entrance closet
*Kitchen with dining island
*Spacious dining room
*Master's suite with view
*Walk-in and storage
*Large bathroom (bath and shower)
*2nd bedroom with view (currently used as office)
*Lots of storage
*Bathroom with large shower
*Laundry room
*Central air conditioning
*Indoor parking with electric car charger
*Bike rack
*Locker in the garage
High quality common spaces:
-Indoor pool
-Gym, spa and sauna
-Reception lounge with bar and kitchen, ping pong table
(fees applicable)
-Guest suite (fees applicable)
-Massotherapy rooms (located in men and women changing room)
-Boudoir lounge
-Outdoor swimming pool and gardens
-Access to trails from the property
*A few minutes from all shops, services and restaurants
*Direct access to Nun's Island trails and the bike path
*A few minutes from the Domaine St-Paul
*Easy access to Highway 15 and Champlain Bridge
*REM within minutes
*Downtown by car 10min
*Bus at 2min to the city center
Inclusions: All appliances (refrigerator, stove, 2023 dishwasher, washer-dryer). All light fixtures, poles and curtains.
Exclusions : Microwave oven. Owner's personal belongings.
| BUILDING | |
|---|---|
| Type | Apartment |
| Style | Detached |
| Dimensions | 7.98x10.32 M |
| Lot Size | 0 |
| EXPENSES | |
|---|---|
| Energy cost | $ 600 / year |
| Co-ownership fees | $ 6660 / year |
| Municipal Taxes (2025) | $ 3217 / year |
| School taxes (2025) | $ 406 / year |
|
ROOM DETAILS |
|||
|---|---|---|---|
| Room | Dimensions | Level | Flooring |
| Hallway | 8.0 x 5.2 P | AU | Wood |
| Living room | 12.5 x 12.5 P | AU | Wood |
| Dining room | 15.3 x 9.2 P | AU | Wood |
| Kitchen | 10.2 x 9.5 P | AU | Wood |
| Storage | 8.8 x 2.7 P | AU | Ceramic tiles |
| Primary bedroom | 11.10 x 10.9 P | AU | Carpet |
| Bathroom | 12.6 x 5.4 P | AU | Ceramic tiles |
| Walk-in closet | 5.0 x 4.5 P | AU | Carpet |
| Bedroom | 11.1 x 9.4 P | AU | Carpet |
| Bathroom | 6.8 x 6.0 P | AU | Ceramic tiles |
|
CHARACTERISTICS |
|
|---|---|
| Bathroom / Washroom | Adjoining to primary bedroom, Seperate shower |
| Windows | Aluminum |
| Proximity | Bicycle path, Cegep, Daycare centre, Elementary school, Golf, High school, Highway, Hospital, Park - green area, Public transport, Réseau Express Métropolitain (REM) |
| Equipment available | Central air conditioning, Electric garage door, Entry phone, Level 2 charging station, Private balcony, Ventilation system |
| View | City, Mountain, Panoramic |
| Available services | Common areas, Exercise room, Indoor pool, Outdoor pool, Sauna, Visitor parking |
| Window type | Crank handle |
| Heating system | Electric baseboard units |
| Heating energy | Electricity |
| Easy access | Elevator |
| Parking | Garage |
| Garage | Heated, Single width |
| Pool | Indoor, Inground, Other |
| Energy efficiency | LEED |
| Sewage system | Municipal sewer |
| Water supply | Municipality |
| Restrictions/Permissions | Pets allowed, Short-term rentals not allowed |
| Zoning | Residential |
| Distinctive features | Wooded lot: hardwood trees |