2500 Av. Charlemagne, Montréal (Mercier, QC H1W3Z7 $525,000
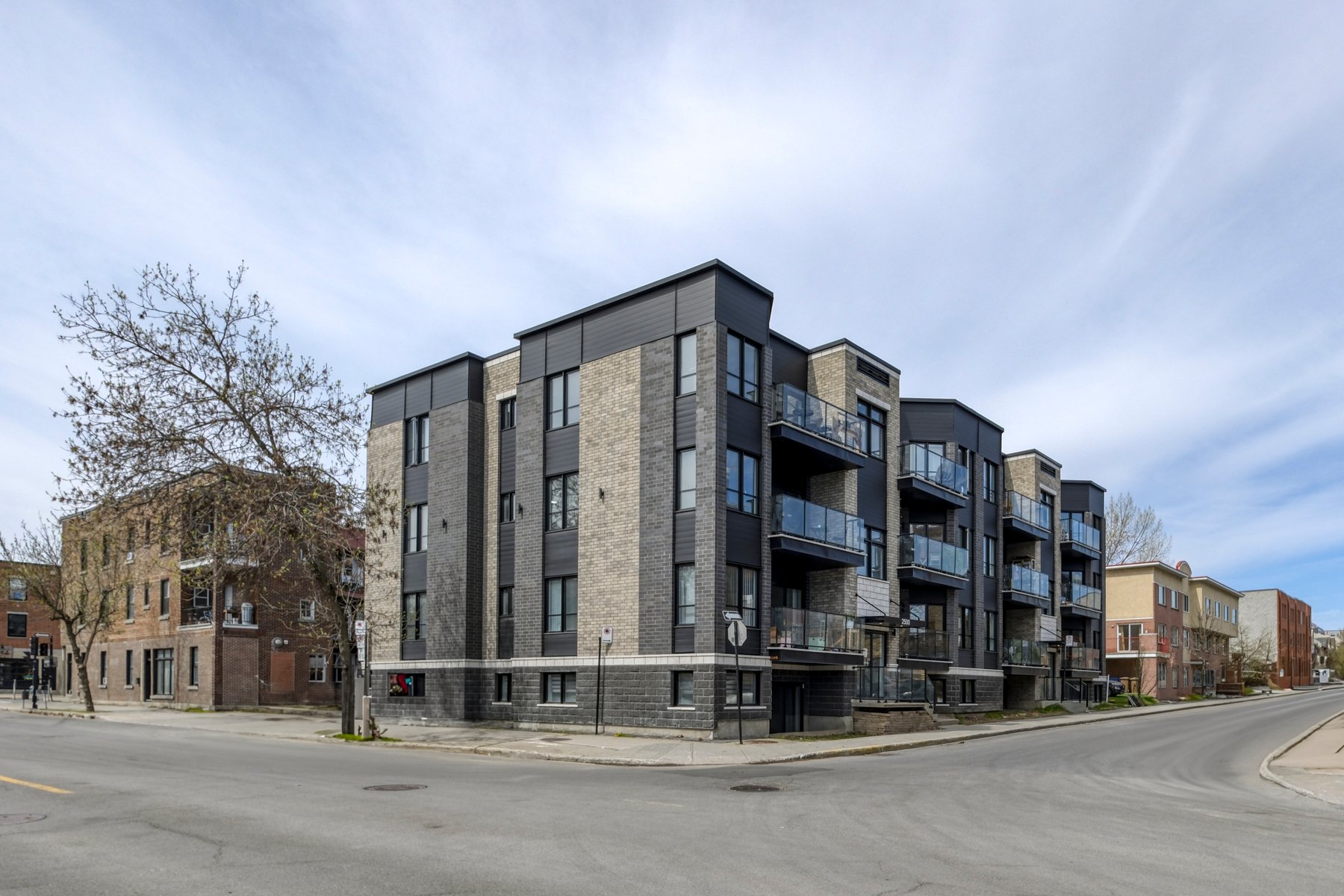
Overall View
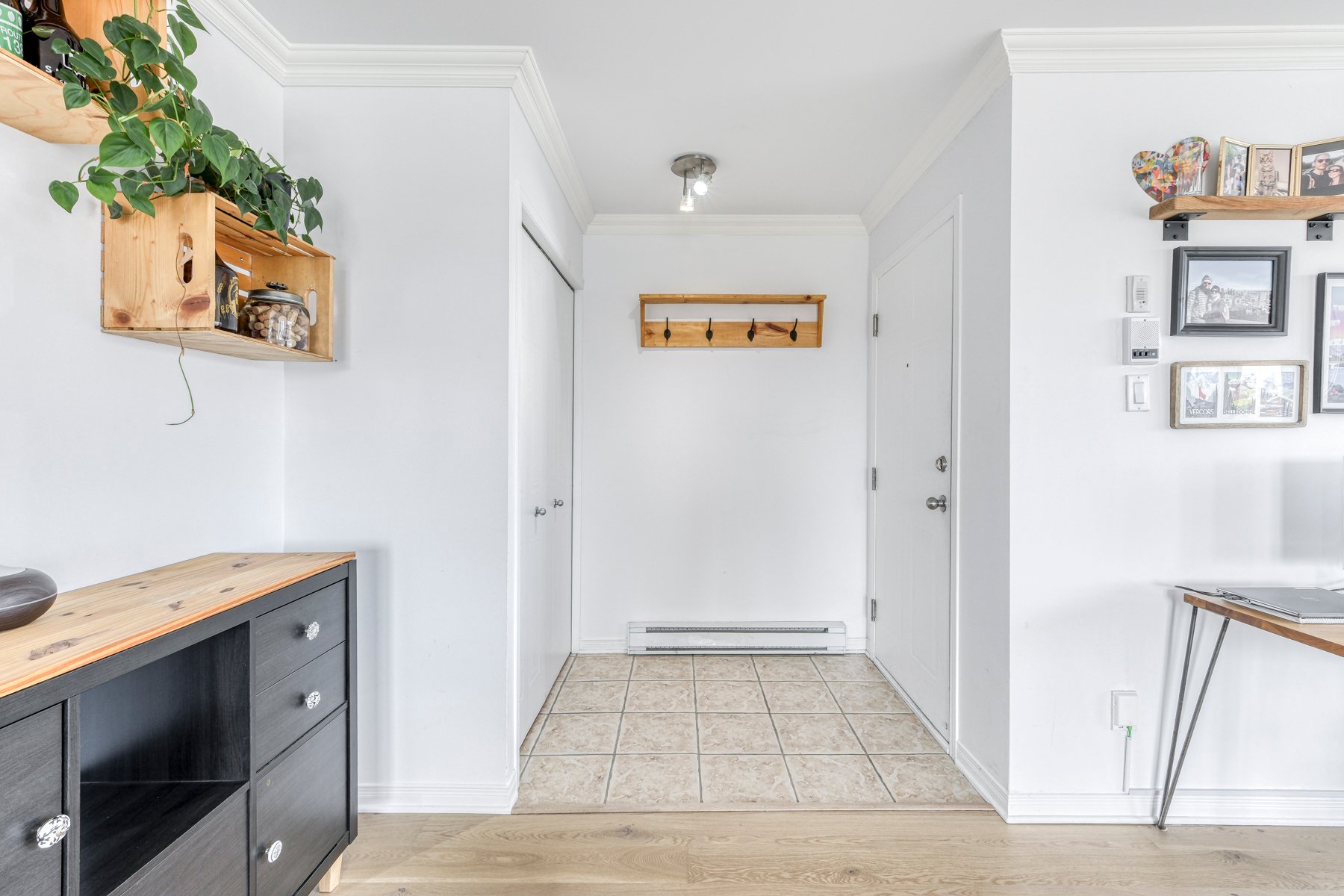
Hallway
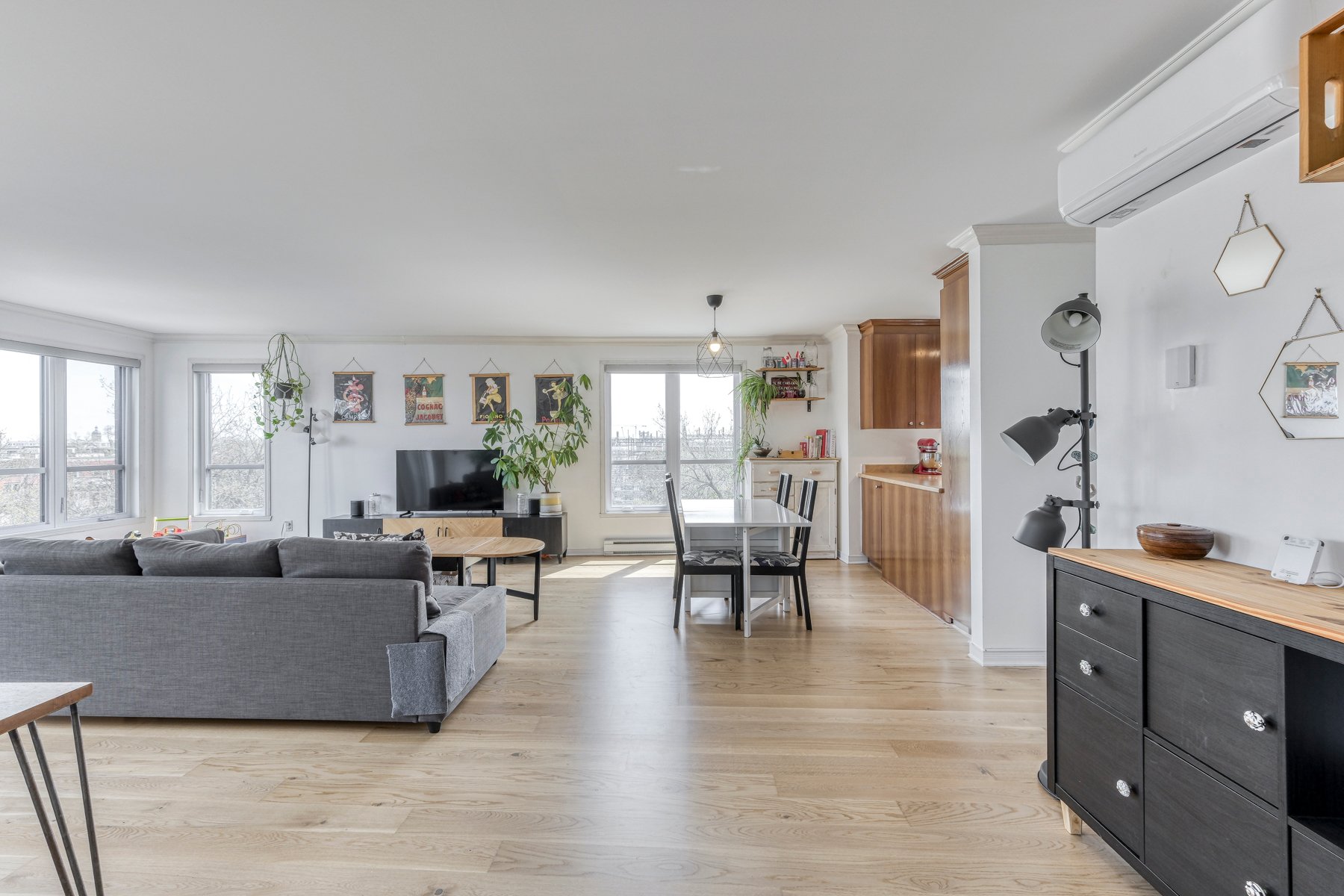
Other
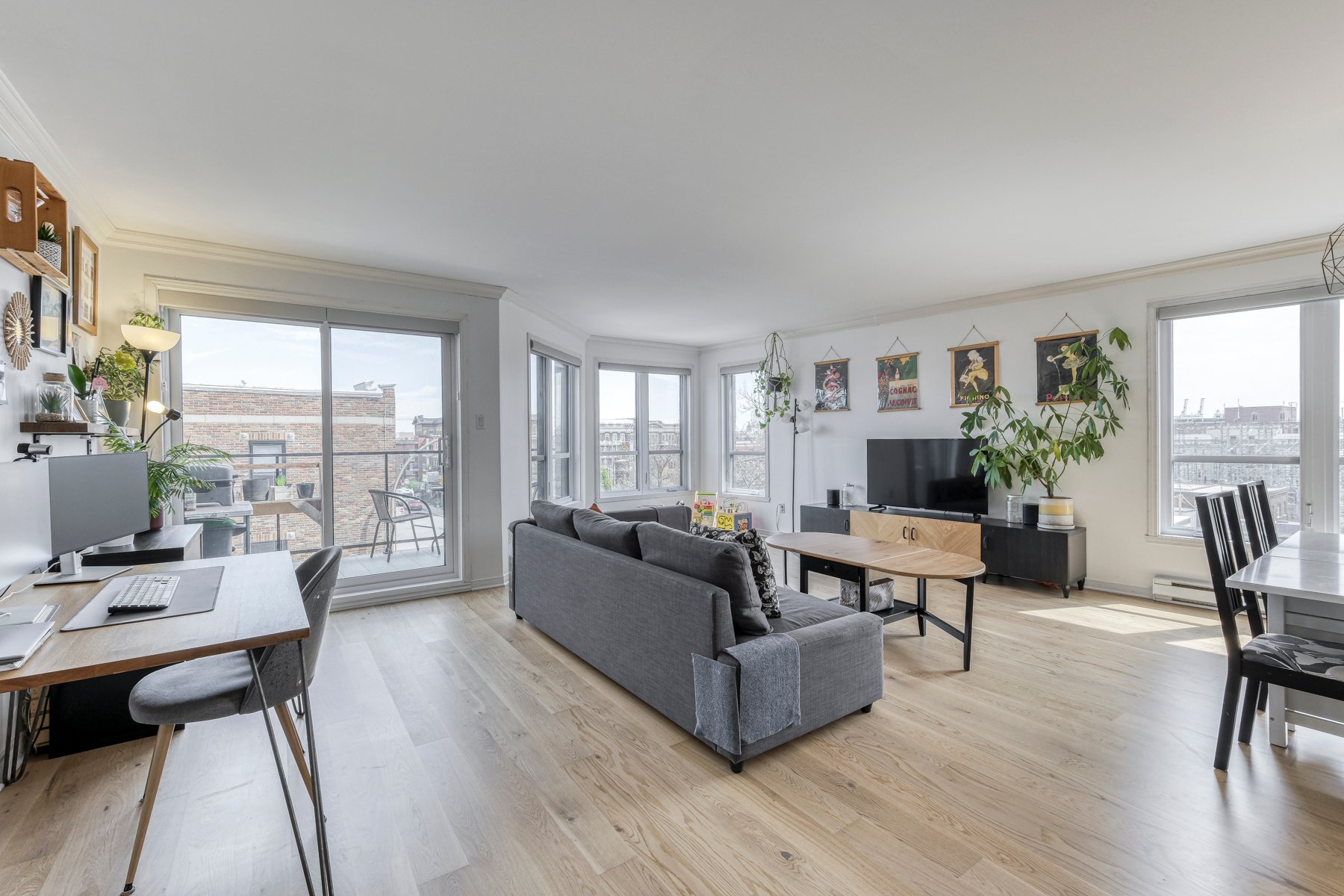
Overall View
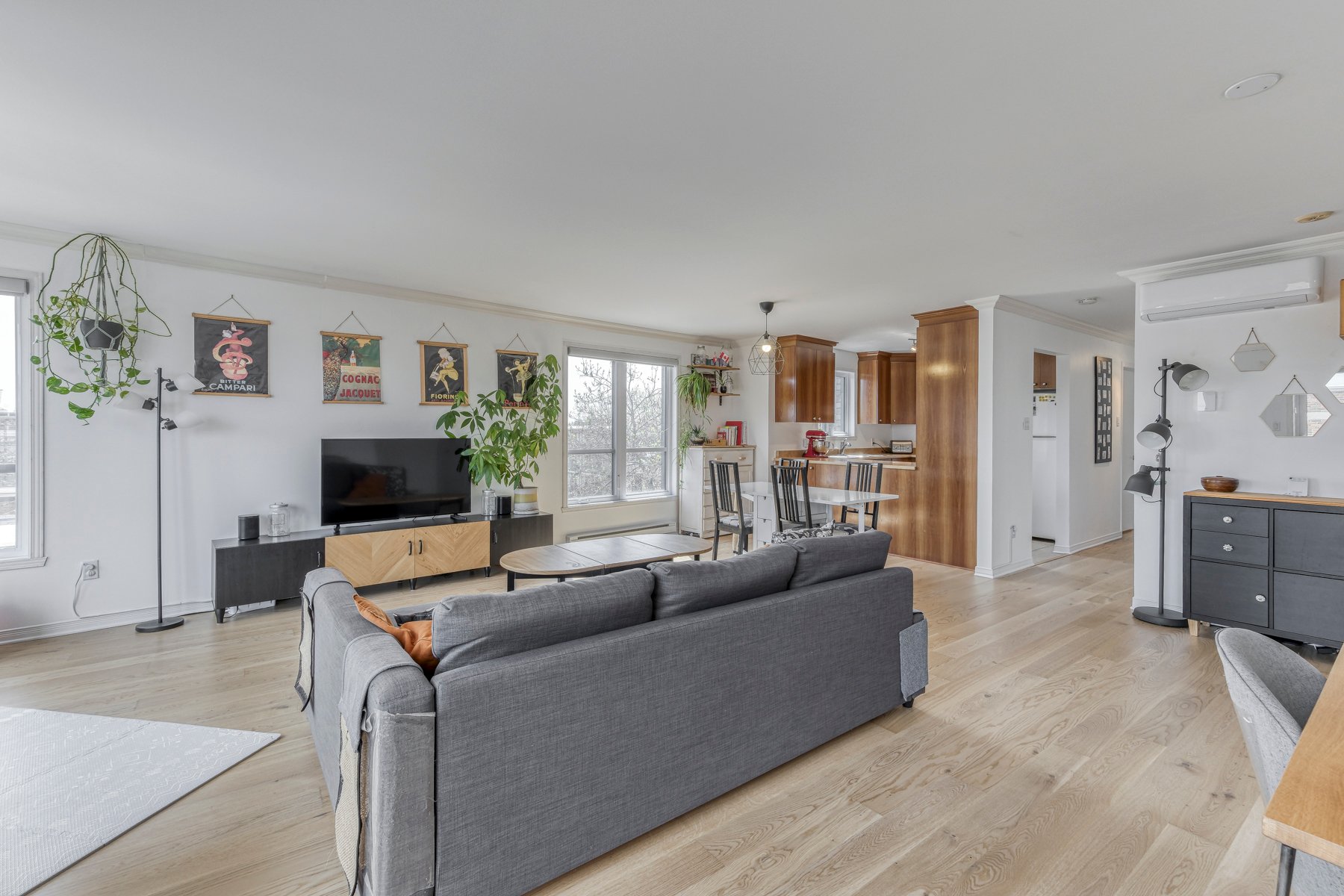
Living room
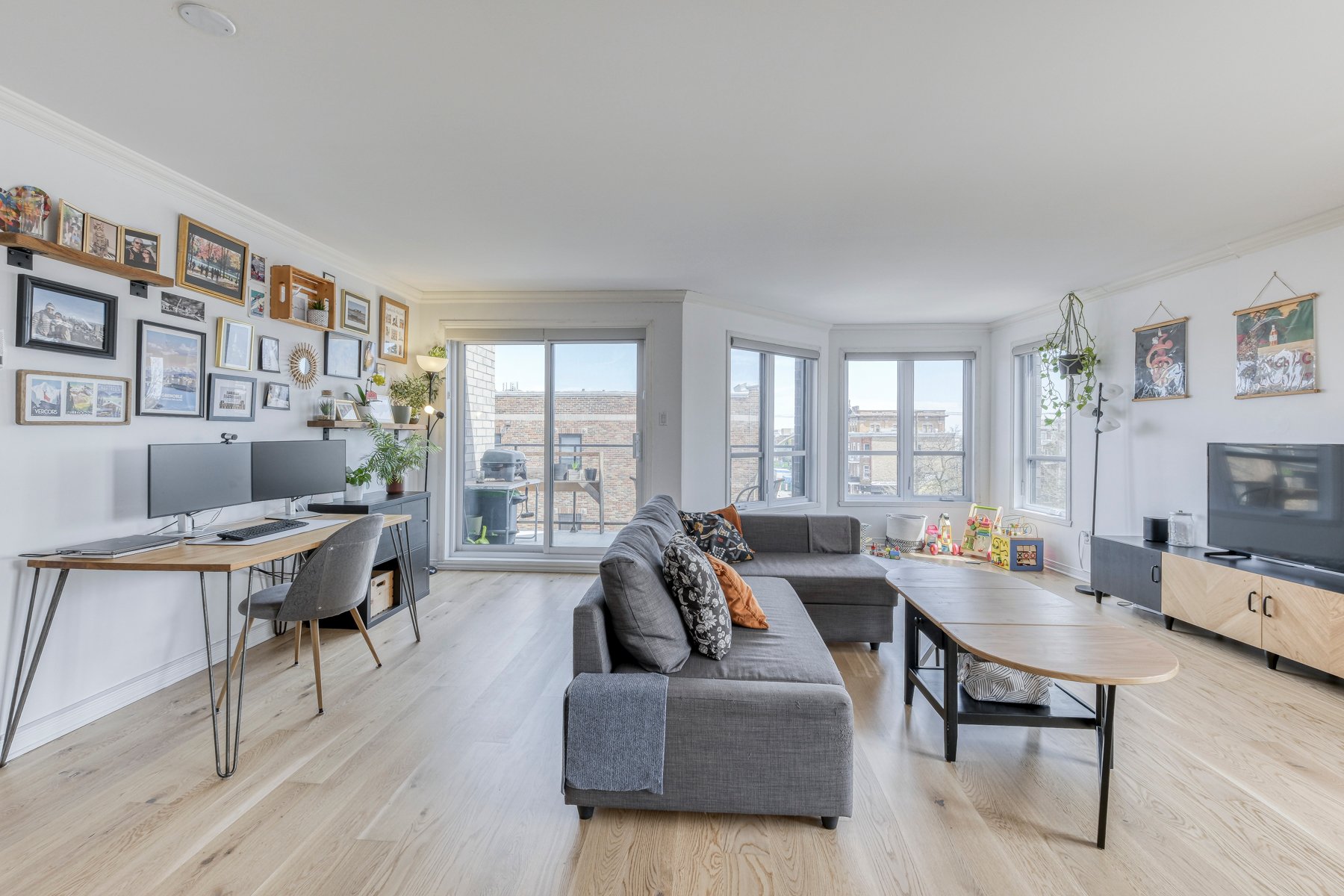
Living room
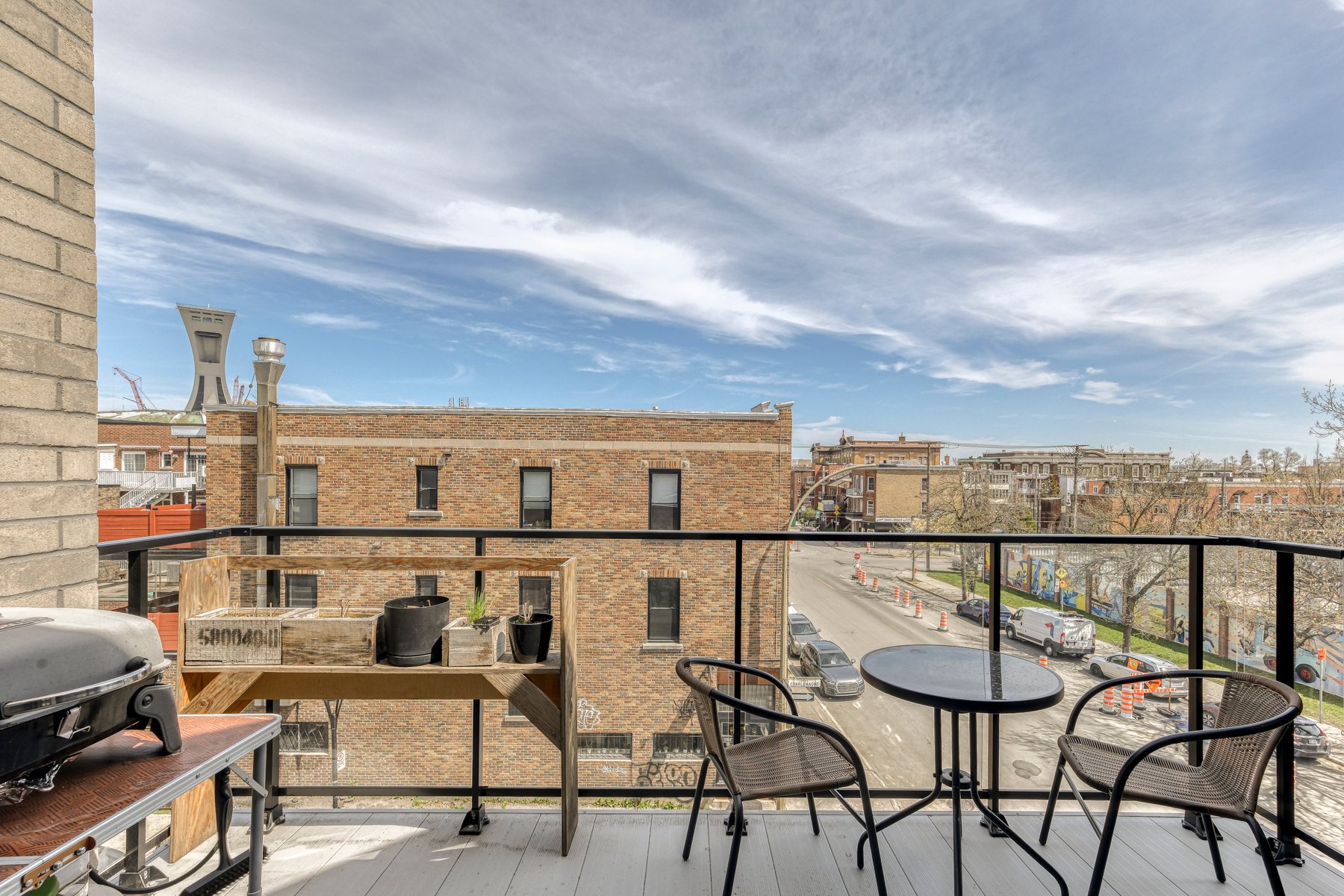
Balcony
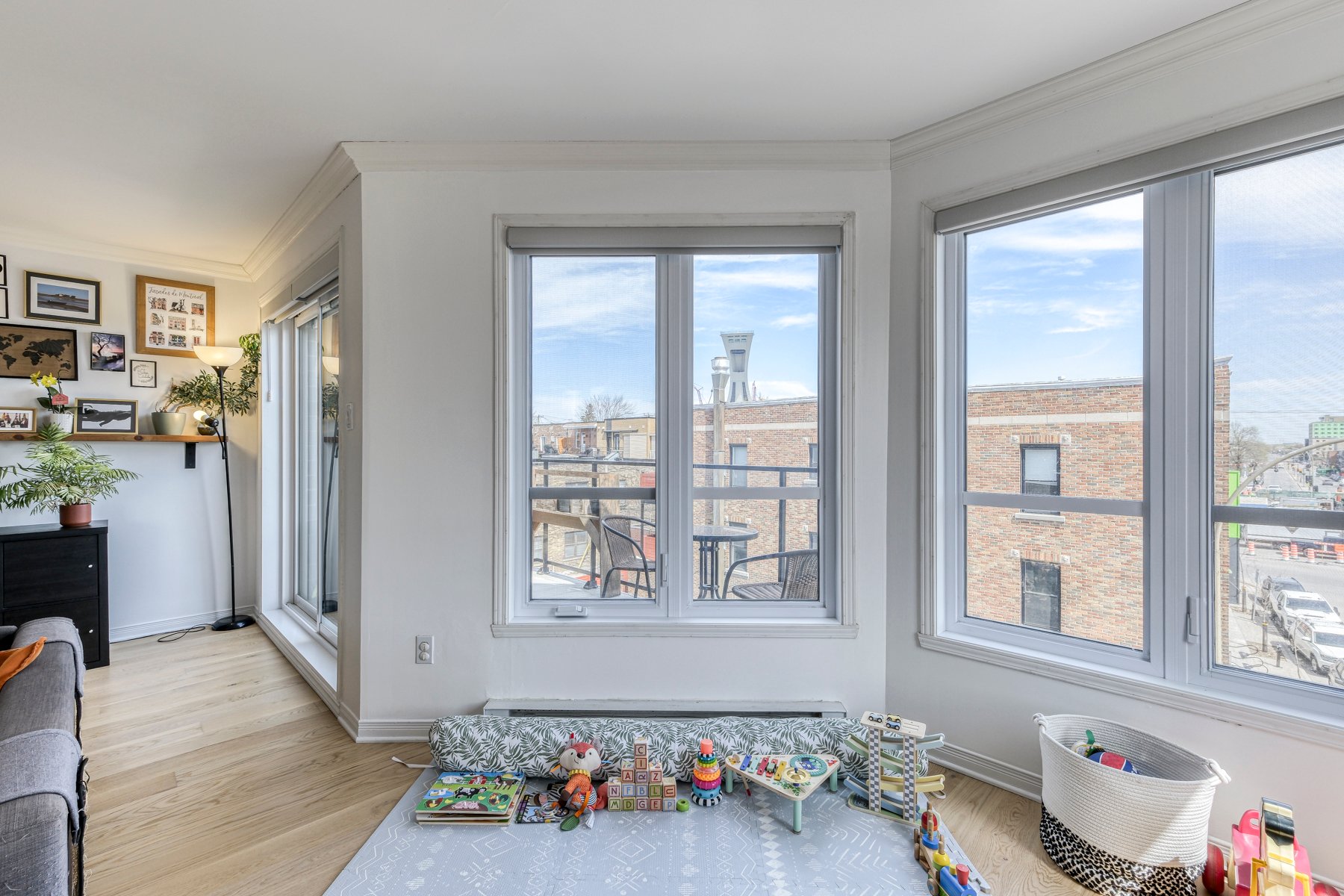
Other
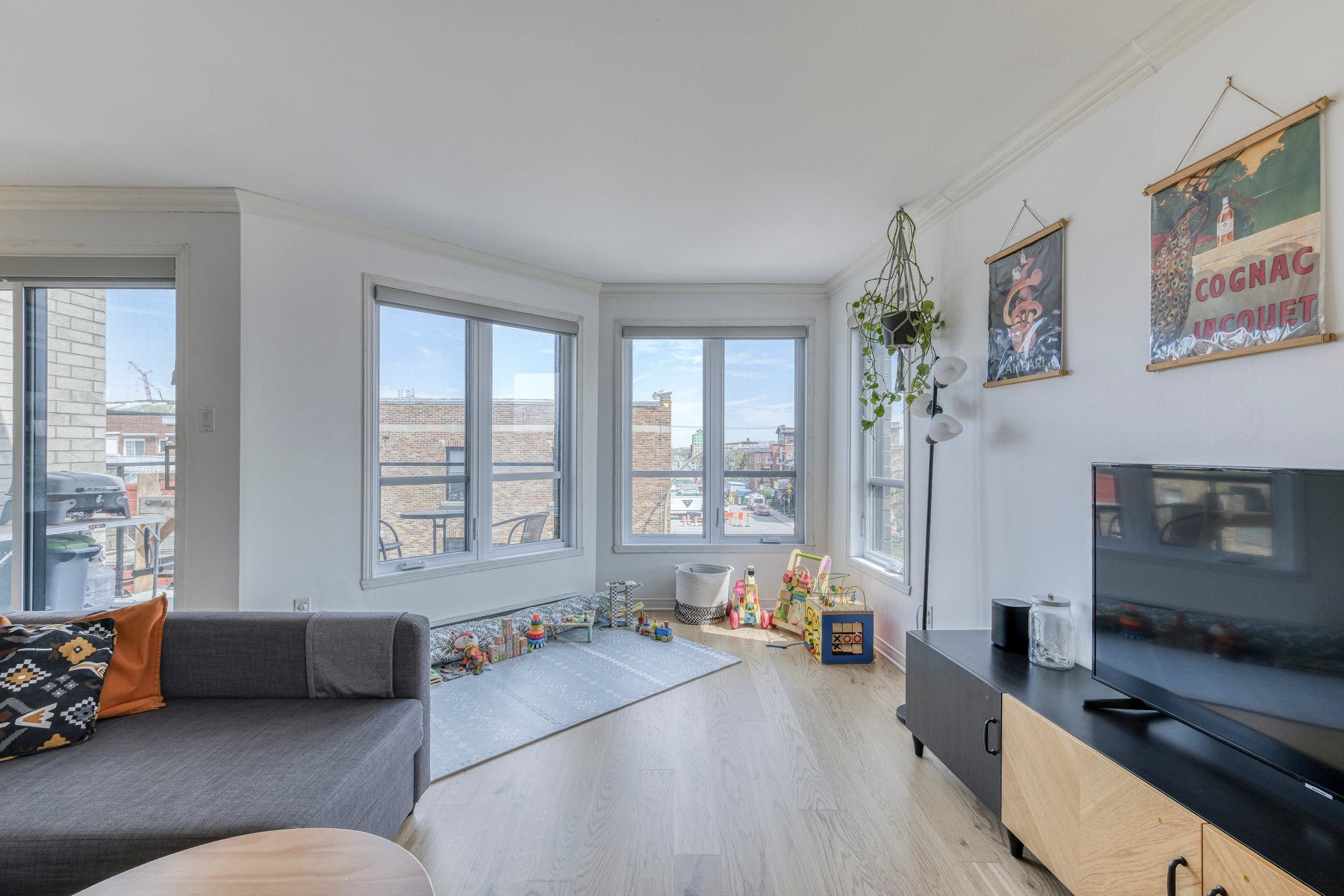
Other
|
|
Description
Discover this magnificent top floor condo, corner unit with clear view and beautiful brightness throughout the day! Ideal location, a few minutes from all services, shops, boutiques, restaurants and multiple parks in the area! Open and bright living space with access to balcony, 2 bedrooms of good size including one with walk-in closet, open kitchen with window, spacious living room, office area, bathroom and laundry room, plenty of storage, private parking and locker in the garage! Bike path, bus stop, Metro stations Pie-IX or Joliette, schools, daycare nearby, a way of life to discover!
Turnkey condo, top floor corner unit, everything to enjoy
urban life and the outdoors!
A few minutes from all services, shops, park and dog park,
the Botanical Garden, the Olympic Stadium, access to the
bike path, Metro Pie-IX and Joliette stations. Schools, CPE
and daycare!
Development of protected bike lanes on the streets of
Hochelaga and Le Havre soon.
The condo offers you:
*Bright and spacious corner unit
*Friendly living space
*Large balcony with Olympic Stadium view (BBQ allowed)
*Entrance hall with closet
*Practical kitchen with lots of storage
*All appliances included
*Window in the kitchen
*Open and spacious living room
*Office space
*Boudoir space
*Master bedroom with closet
*A 2nd bedroom with walk-in closet
*Bathroom with bathtub and shower
*Laundry room
*Wall mounted heat pump
*Private indoor parking in the garage
*Storage locker in the basement
Work done since acquisition
1-December 2023 - installation of new smart thermostats
2-February 2024 - installation of custom blinds at the
windows of the living space
3-May 2024 - installation of a heat pump by a professional
company
4-2023-2024 - new paint in living space, bedrooms and
bathroom
5-May 2025 - new dishwasher
Condominium compliance work done in connection with the
procedure (2022-2024)
-Complete coating of the building (insulation, bricks)
-New balconies (except ground floor)
-New air exchanger and ventilation system throughout the
condominium
-New patio windows and doors
-New exterior railings and main entrance porches
-New wall lights on the building
-New paint in corridors and stair ramps
urban life and the outdoors!
A few minutes from all services, shops, park and dog park,
the Botanical Garden, the Olympic Stadium, access to the
bike path, Metro Pie-IX and Joliette stations. Schools, CPE
and daycare!
Development of protected bike lanes on the streets of
Hochelaga and Le Havre soon.
The condo offers you:
*Bright and spacious corner unit
*Friendly living space
*Large balcony with Olympic Stadium view (BBQ allowed)
*Entrance hall with closet
*Practical kitchen with lots of storage
*All appliances included
*Window in the kitchen
*Open and spacious living room
*Office space
*Boudoir space
*Master bedroom with closet
*A 2nd bedroom with walk-in closet
*Bathroom with bathtub and shower
*Laundry room
*Wall mounted heat pump
*Private indoor parking in the garage
*Storage locker in the basement
Work done since acquisition
1-December 2023 - installation of new smart thermostats
2-February 2024 - installation of custom blinds at the
windows of the living space
3-May 2024 - installation of a heat pump by a professional
company
4-2023-2024 - new paint in living space, bedrooms and
bathroom
5-May 2025 - new dishwasher
Condominium compliance work done in connection with the
procedure (2022-2024)
-Complete coating of the building (insulation, bricks)
-New balconies (except ground floor)
-New air exchanger and ventilation system throughout the
condominium
-New patio windows and doors
-New exterior railings and main entrance porches
-New wall lights on the building
-New paint in corridors and stair ramps
Inclusions: All appliances (refrigerator, stove, dishwasher, micro-waves, washer-dryer), custom blinds, smart thermostats, poles. All fixed fixtures.
Exclusions : Owner's personal belongings. All decorative shelves and lighting in the main bedroom.
| BUILDING | |
|---|---|
| Type | Apartment |
| Style | Detached |
| Dimensions | 0x0 |
| Lot Size | 0 |
| EXPENSES | |
|---|---|
| Energy cost | $ 1070 / year |
| Co-ownership fees | $ 6036 / year |
| Municipal Taxes (2025) | $ 3013 / year |
| School taxes (2024) | $ 330 / year |
|
ROOM DETAILS |
|||
|---|---|---|---|
| Room | Dimensions | Level | Flooring |
| Hallway | 5.2 x 4.4 P | 3rd Floor | Ceramic tiles |
| Living room | 15.8 x 12.4 P | 3rd Floor | Wood |
| Home office | 10.9 x 5.6 P | 3rd Floor | Wood |
| Kitchen | 10.2 x 8.10 P | 3rd Floor | Ceramic tiles |
| Dining room | 8.4 x 9.2 P | 3rd Floor | Wood |
| Primary bedroom | 14.2 x 11.8 P | 3rd Floor | Wood |
| Bathroom | 8.4 x 8.1 P | 3rd Floor | Ceramic tiles |
| Bedroom | 13.1 x 11.0 P | 3rd Floor | Wood |
| Laundry room | 3.0 x 5.0 P | 3rd Floor | Ceramic tiles |
|
CHARACTERISTICS |
|
|---|---|
| Proximity | Bicycle path, Cegep, Daycare centre, Elementary school, High school, Highway, Hospital, Other, Park - green area, Public transport, University |
| Siding | Brick |
| Window type | Crank handle |
| Heating system | Electric baseboard units |
| Equipment available | Electric garage door, Private balcony, Ventilation system, Wall-mounted heat pump |
| Heating energy | Electricity |
| Garage | Fitted, Heated |
| Parking | Garage |
| Available services | Indoor storage space |
| Sewage system | Municipal sewer |
| Water supply | Municipality |
| Restrictions/Permissions | Pets allowed, Short-term rentals not allowed |
| Windows | PVC |
| Zoning | Residential |
| Bathroom / Washroom | Seperate shower |
| Distinctive features | Street corner |
| Rental appliances | Water heater |