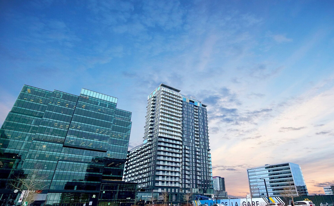
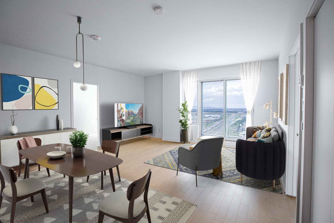
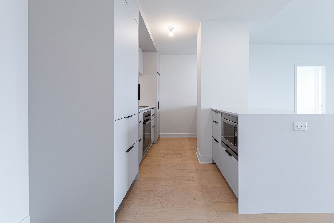
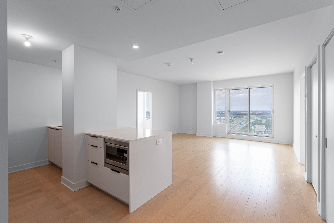
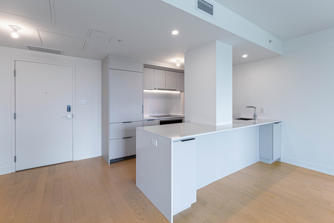
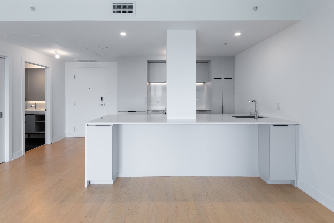
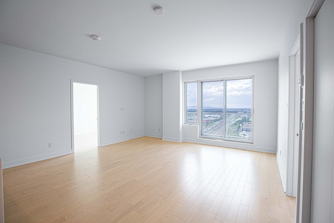
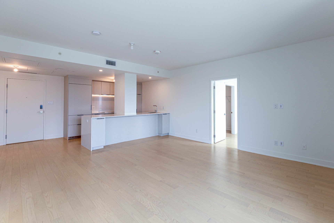
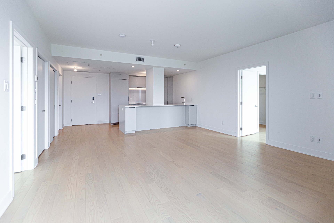
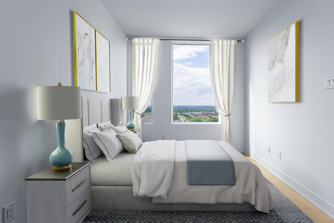
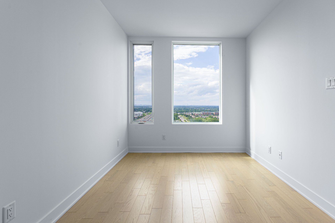
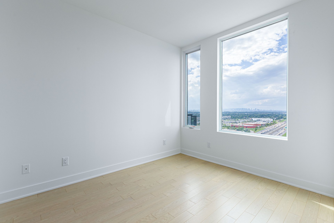
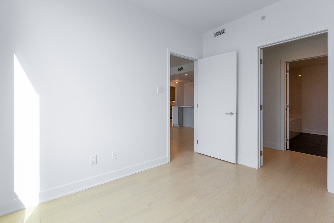
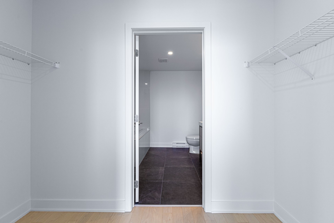
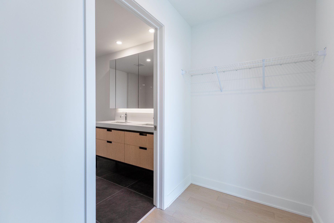
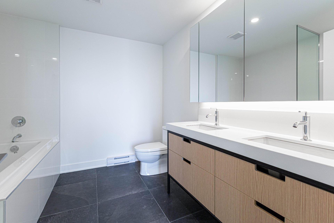
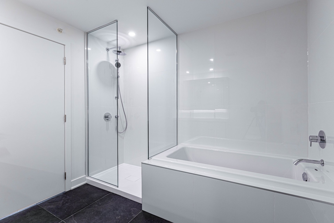
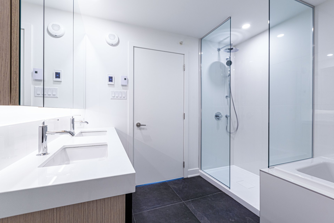
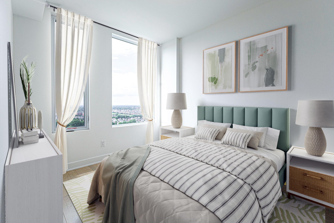
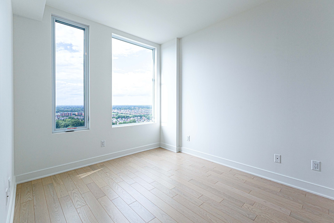
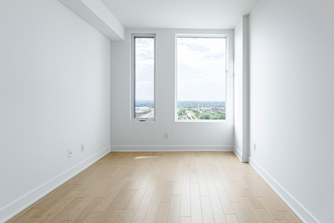
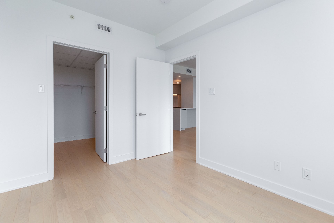
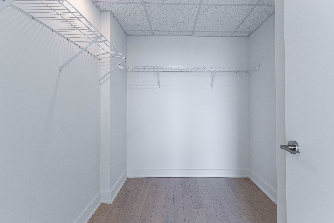
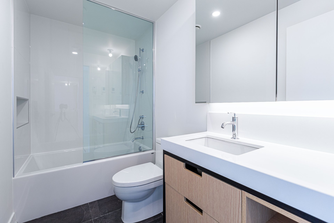
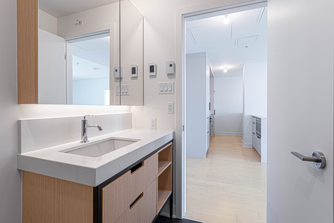
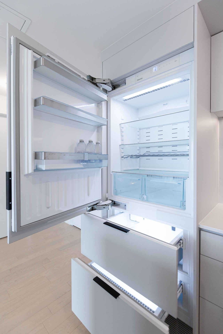
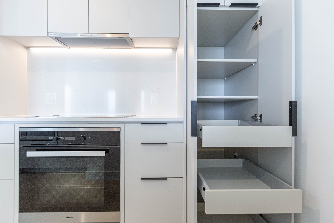
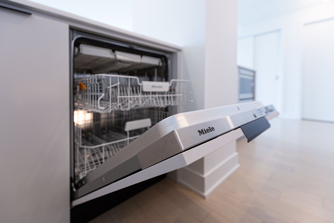
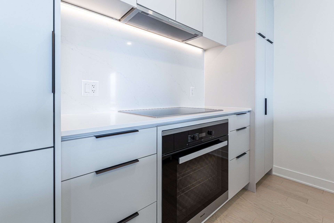
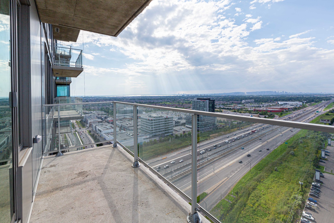
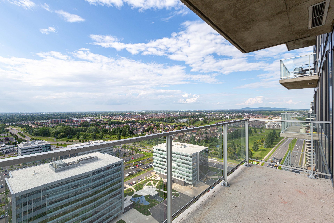
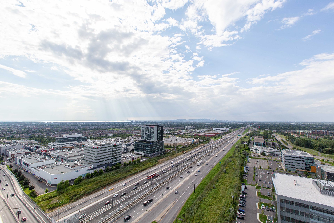
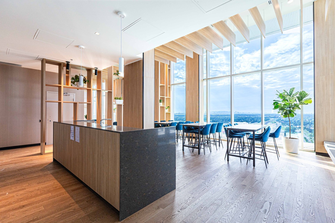
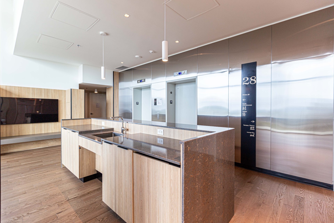
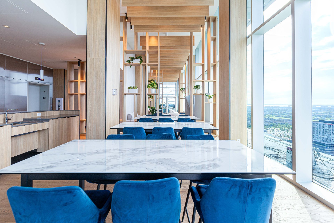
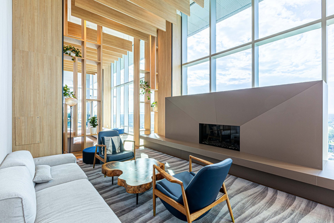
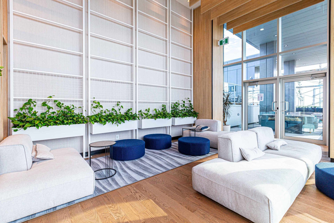
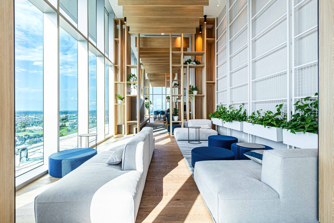
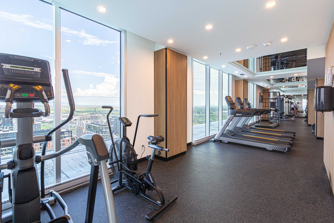
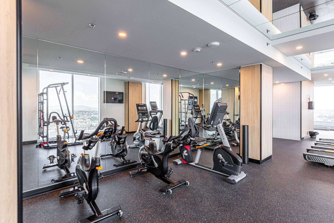
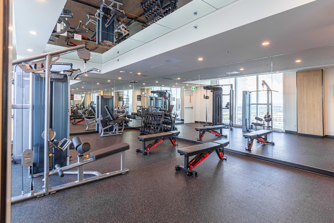
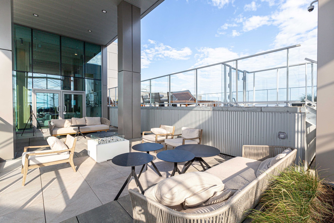
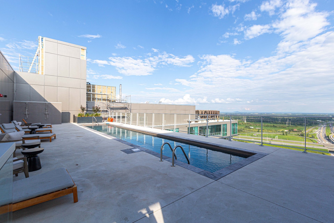
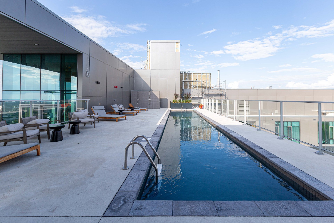
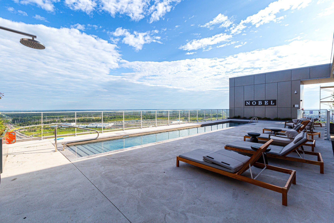
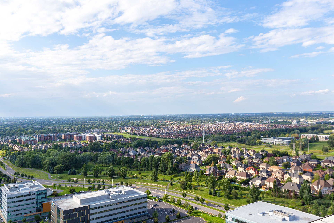
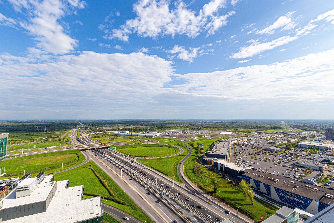
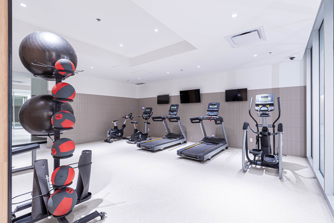
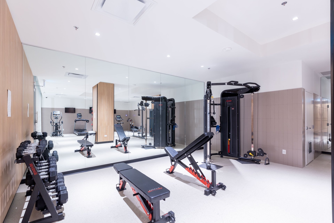
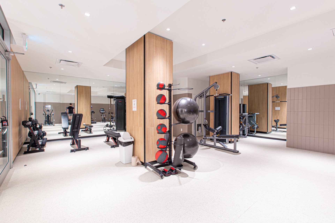
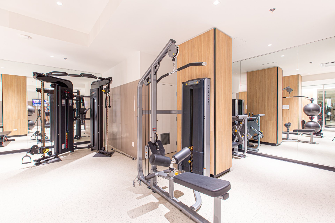
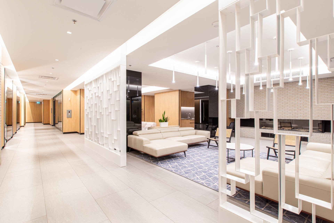
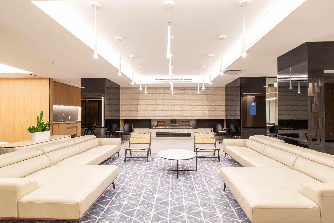
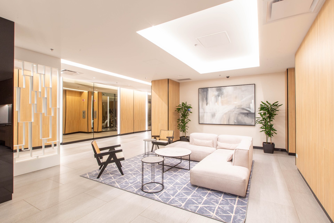
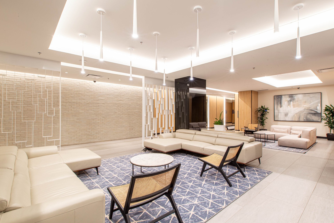
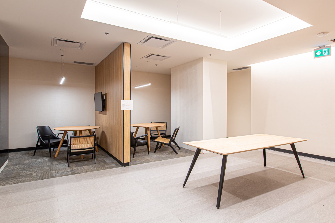
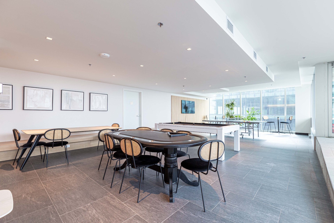
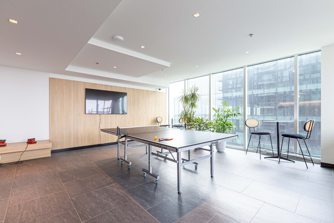
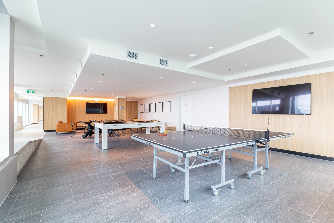
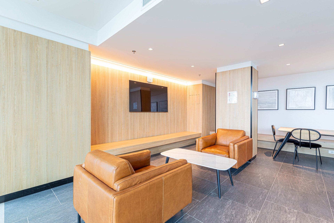
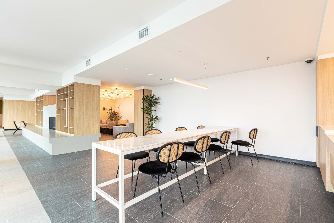
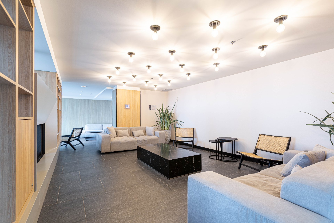
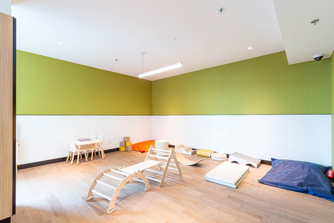
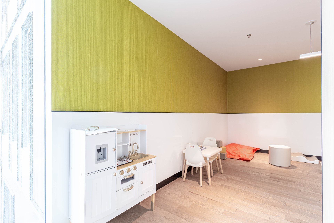
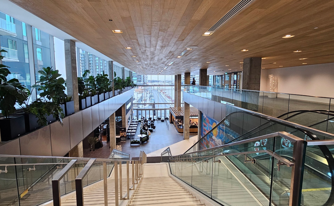
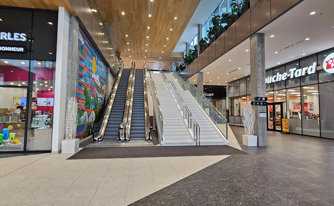
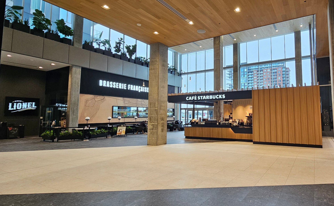
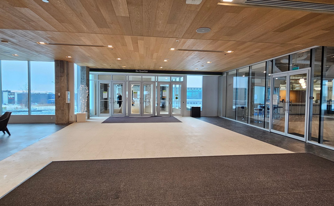
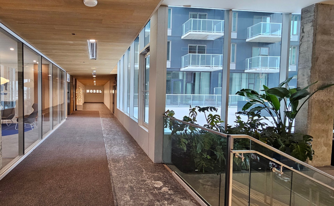
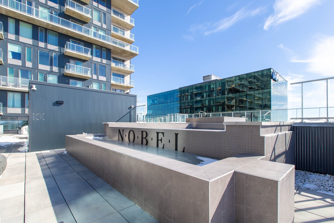
#2308 60 Rue de l'Éclipse
$748,000
Experience luxury living at 60 Rue de L'éclipse #2308 in Solar Uniquartier. This 2-bed, 2-bath corner condo on the 23rd floor boasts breathtaking northwest views of the Montreal skyline. Premium upgrades include glaised ceilings, penthouse quartz waterfall counters, Miele appliances, and solid wood feature walls. Spa-inspired bathrooms feature penthouse tiles, rain showers, and ceramic niches. Enjoy top-tier amenities -- rooftop pools, gym, and REM access -- steps from Quartier DIX30. Schedule your private tour today!
Experience elevated living at 60 Rue de L'éclipse,
Brossard, a meticulously upgraded 2-bedroom, 2-bathroom
corner condo on the 23rd floor of the prestigious Alfred
Nobel residential tower in Solar Uniquartier. This
northwest-facing unit offers breathtaking panoramic views
of the Montreal skyline and captivating sunsets, all within
one of the most sought-after master-planned communities on
the South Shore.
Every inch of this residence has been thoughtfully designed
with premium finishes and custom upgrades. (Upgrades and
finishes were an additional $60K pre-tax) The open-concept
living and dining area is accentuated by glaised ceilings
that add a touch of sophistication, complemented by a
striking solid wood panel centered from floor to ceiling,
to seamlessly add floating wall decor or mounts. Oversized
floor-to-ceiling windows bathe the space in natural light,
offering unparalleled views.
The gourmet kitchen is a chef's dream, featuring Miele
built-in appliances, upgraded penthouse selection quartz
countertops with a waterfall edge, and custom cabinetry.
The penthouse tile selection continues into both bathrooms,
where you'll find floor-to-ceiling tiles and ceramic niches
for added convenience. The ensuite bathroom boasts a
wall-mounted rain shower system, while the second bathroom
offers a luxurious shower/tub combination with a rainfall
showerhead.
Both bedrooms provide serene retreats, complete with gypsum
finished ceilings for a seamless, polished aesthetic.
Engineered wood flooring runs throughout, enhancing the
warmth and elegance of the space. The residence is also
equipped with central air conditioning, smart home
technology, and ample storage.
The Le Nobel complex offers three high-speed elevators, a
lounge terrace with a pool on the 14th floor, an urban
chalet on the 28th floor with a large outdoor pool, and a
gym with stunning views of downtown Montreal and the South
Shore. The spacious lobby on the 2nd floor includes private
offices, conference rooms, and direct access to the REM.
Ideally located, this complex is just steps away from
shops, restaurants, cinemas, campuses, breweries, and all
the amenities of Quartier DIX30.
DETAILS
Property MLS: 11306327
Area size: 909 PC
Bedrooms: 2
Bathrooms: 2
Garages: 0
FEATURES
Cupboard
Melamine, Melamine, Melamine, Melamine, Melamine
Heating system
Air circulation, Space heating baseboards, Air circulation, Space heating baseboards, Air circulation, Space heating baseboards, Air circulation, Space heating baseboards, Air circulation, Space heating baseboards
Water supply
Municipality, Municipality, Municipality, Municipality, Municipality
Heating energy
Electricity, Electricity, Electricity, Electricity, Electricity
Equipment available
Sauna, Ventilation system, Sauna, Ventilation system, Sauna, Ventilation system, Sauna, Ventilation system, Sauna, Ventilation system
Easy access
Elevator, Elevator, Elevator, Elevator, Elevator
Windows
Aluminum, Aluminum, Aluminum, Aluminum, Aluminum
Garage
Heated, Fitted, Heated, Fitted, Heated, Fitted, Heated, Fitted, Heated, Fitted
Pool
Inground, Inground, Inground, Inground, Inground
Proximity
Highway, Hospital, Park - green area, Elementary school, High school, Public transport, University, Bicycle path, Daycare centre, Réseau Express Métropolitain (REM), Highway, Hospital, Park - green area, Elementary school, High school, Public transport, University, Bicycle path, Daycare centre, Réseau Express Métropolitain (REM), Highway, Hospital, Park - green area, Elementary school, High school, Public transport, University, Bicycle path, Daycare centre, Réseau Express Métropolitain (REM), Highway, Hospital, Park - green area, Elementary school, High school, Public transport, University, Bicycle path, Daycare centre, Réseau Express Métropolitain (REM), Highway, Hospital, Park - green area, Elementary school, High school, Public transport, University, Bicycle path, Daycare centre, Réseau Express Métropolitain (REM)
Bathroom / Washroom
Adjoining to primary bedroom, Seperate shower, Adjoining to primary bedroom, Seperate shower, Adjoining to primary bedroom, Seperate shower, Adjoining to primary bedroom, Seperate shower, Adjoining to primary bedroom, Seperate shower
Available services
Fire detector, Fire detector, Fire detector, Fire detector, Fire detector
Parking
Garage, Garage, Garage, Garage, Garage
Sewage system
Municipal sewer, Municipal sewer, Municipal sewer, Municipal sewer, Municipal sewer
Window type
Crank handle, Crank handle, Crank handle, Crank handle, Crank handle
View
Water, Mountain, Panoramic, City, Water, Mountain, Panoramic, City, Water, Mountain, Panoramic, City, Water, Mountain, Panoramic, City, Water, Mountain, Panoramic, City
Zoning
Residential, Residential, Residential, Residential, Residential
Cadastre - Parking (included in the price)
Garage, Garage, Garage, Garage, Garage

