
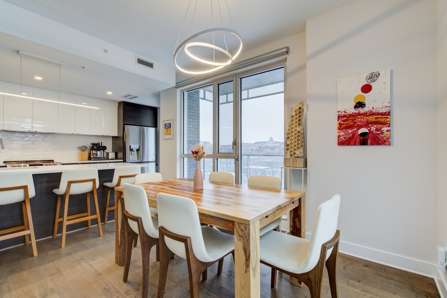
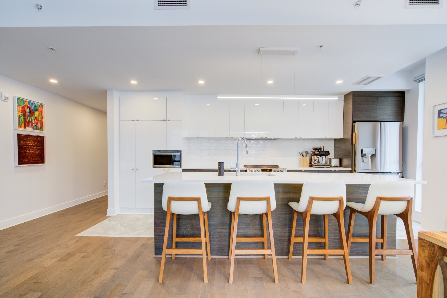
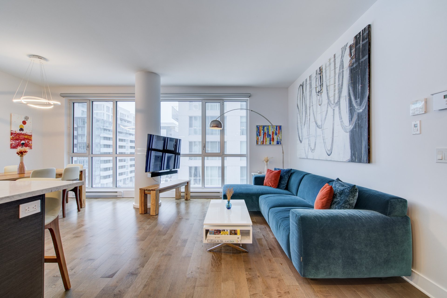
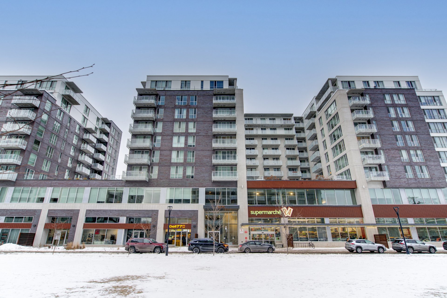
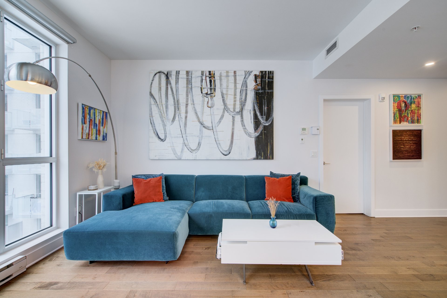
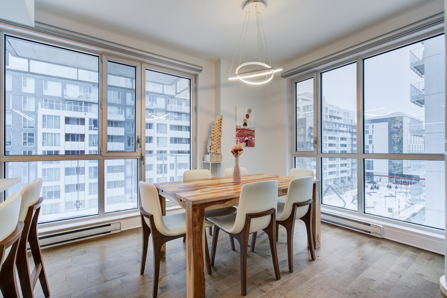


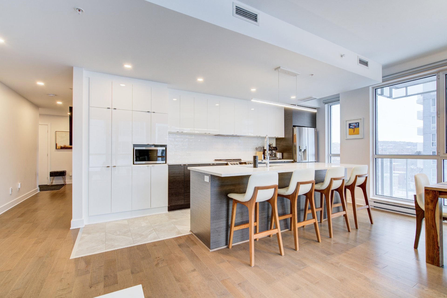


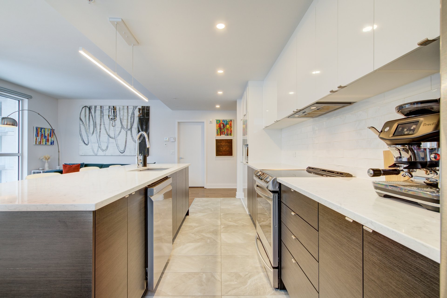

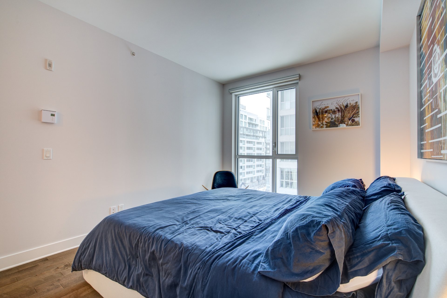
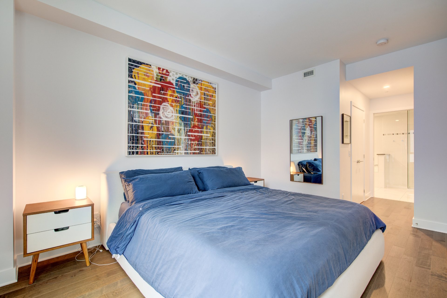

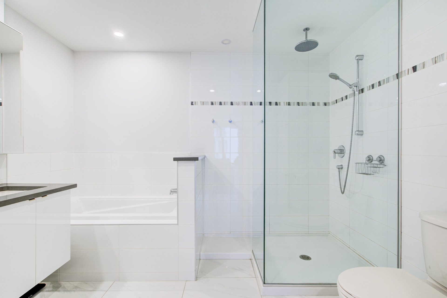

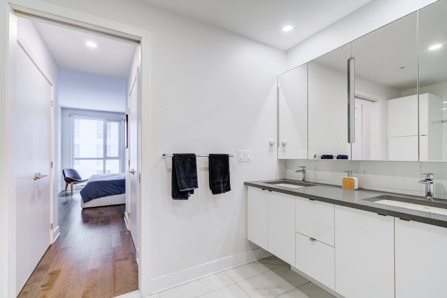
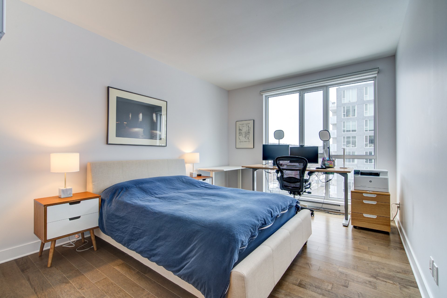
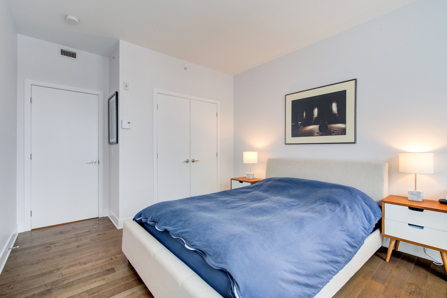
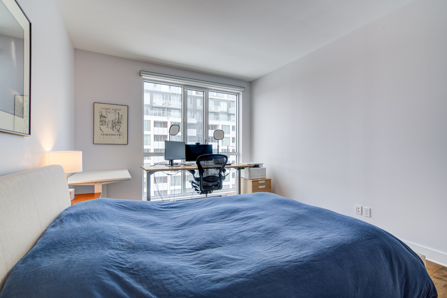
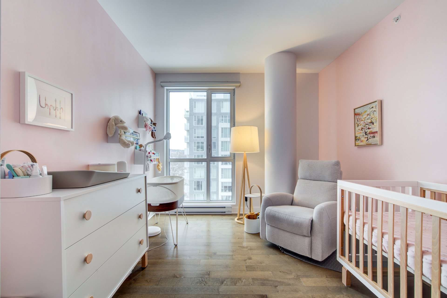
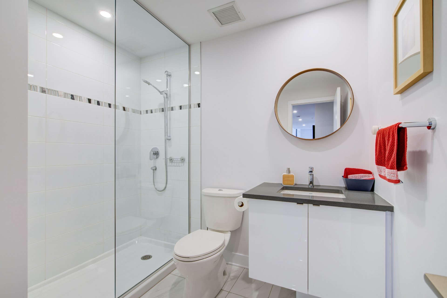
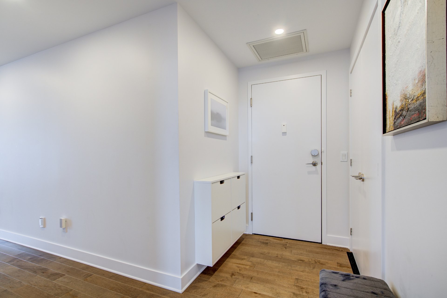

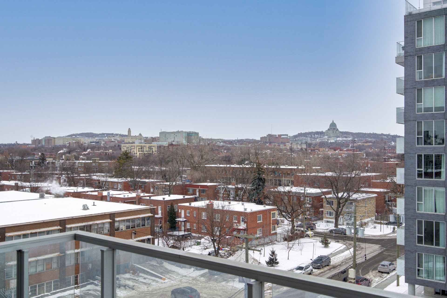
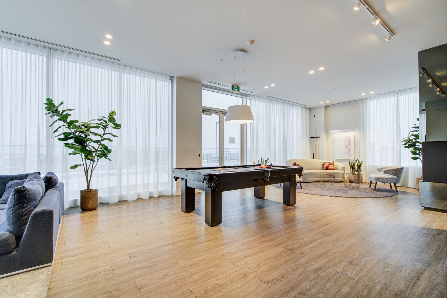
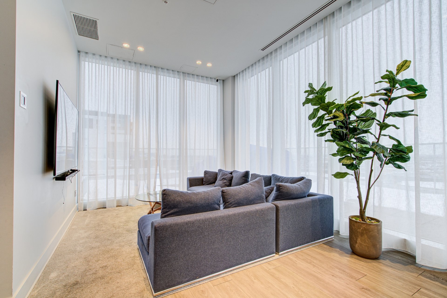
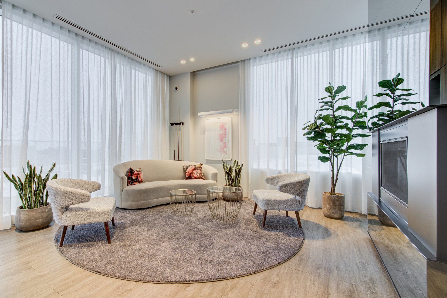
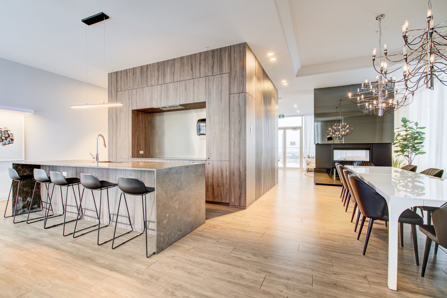

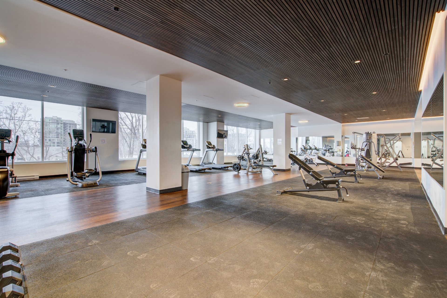
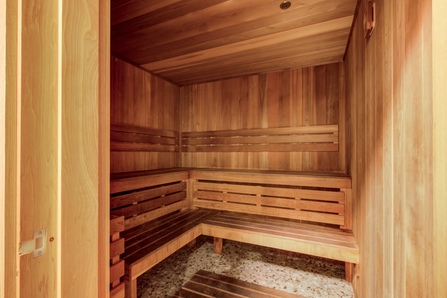

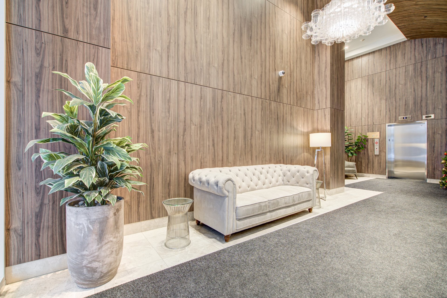

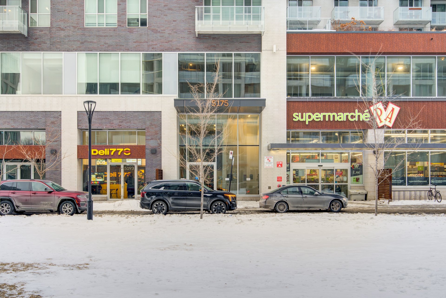
#611 5175 Av. de Courtrai
$849,000
Westbury Phase 1: Stunning corner unit in a modern building located in the Triangle of Côte-des-Neiges. Spanning nearly 1,300 sq. ft., this bright open-concept living space is enhanced by floor-to-ceiling windows. Gorgeous kitchen with an oversized central island and high-end appliances. Three bedrooms, primary suite with an ensuite bathroom and walk-in closet, plus a second full bathroom. Custom-built storage in closets. Balcony with an unobstructed view of Mount Royal and St Joseph's Oratory. A wealth of shared amenities: urban chalet with a fireplace and kitchen, gym, sauna, and rooftop terrace. Just a 5-minute walk to Namur metro station!
Welcome to Unit #611 at 5175 Courtrai
* The Unit *
Entrance hall with a double closet
Spacious open-concept living area with generous corner
windows, featuring the living and dining room with a view
of Saint Joseph's Oratory
Stunning chef's kitchen with an oversized island breakfast
counter, quartz countertops, and high-end appliances
Three bedrooms with custom-built closet storage
Primary suite with a large bedroom, adjacent walk-in
closet, and sleek ensuite bathroom featuring a
glass-enclosed shower, a large bathtub, and added medicine
cabinets
Second bathroom with a glass-enclosed shower
* Additional Spaces *
One parking space. Option to purchase with an electric
charging station for an additional $20,000. There are only
four charging station spaces per phase of the project.
Storage space
Private balcony with an unobstructed view of Mount Royal
and Saint Joseph's Oratory
* Features *
Corner unit
Floor-to-ceiling windows
Superior soundproofing
Open-concept layout
Central air conditioning
Air exchanger
* The Building *
Secure building with on-site security
Elevator
Rooftop terrace with BBQ and lounge chairs for relaxation
Fitness center
Urban chalet with a fireplace, TV, pool table, and kitchen
for entertaining
Sauna
Direct access to PA Supermarket--grocery shopping without
stepping outside!
* The Neighborhood *
Côte-des-Neiges is a residential neighborhood with plenty
of green spaces and all amenities close by. The condo
overlooks the landscaped inner courtyard and is just a
5-minute walk from Namur metro station, in the heart of the
Triangle district. The PA grocery store is located at the
building's doorstep, allowing you to do your shopping
without stepping outside. A bakery, café, and various
restaurants are also at the foot of the building. There is
quick and easy access to Highway 15.
* Notes *
The garage space number will be confirmed based on whether
it includes an electric charging station.
DETAILS
Property MLS: 13003915
Area size: 120.6 MC
Bedrooms: 3
Bathrooms: 2
Garages: 0
FEATURES
Heating system
Electric baseboard units, Electric baseboard units, Electric baseboard units, Electric baseboard units, Electric baseboard units
Water supply
Municipality, Municipality, Municipality, Municipality, Municipality
Heating energy
Electricity, Electricity, Electricity, Electricity, Electricity
Equipment available
Entry phone, Ventilation system, Electric garage door, Central air conditioning, Private balcony, Entry phone, Ventilation system, Electric garage door, Central air conditioning, Private balcony, Entry phone, Ventilation system, Electric garage door, Central air conditioning, Private balcony, Entry phone, Ventilation system, Electric garage door, Central air conditioning, Private balcony, Entry phone, Ventilation system, Electric garage door, Central air conditioning, Private balcony
Easy access
Elevator, Elevator, Elevator, Elevator, Elevator
Proximity
Other, Highway, Cegep, Hospital, Park - green area, Elementary school, High school, Public transport, Bicycle path, Daycare centre, Other, Highway, Cegep, Hospital, Park - green area, Elementary school, High school, Public transport, Bicycle path, Daycare centre, Other, Highway, Cegep, Hospital, Park - green area, Elementary school, High school, Public transport, Bicycle path, Daycare centre, Other, Highway, Cegep, Hospital, Park - green area, Elementary school, High school, Public transport, Bicycle path, Daycare centre, Other, Highway, Cegep, Hospital, Park - green area, Elementary school, High school, Public transport, Bicycle path, Daycare centre
Bathroom / Washroom
Adjoining to primary bedroom, Seperate shower, Adjoining to primary bedroom, Seperate shower, Adjoining to primary bedroom, Seperate shower, Adjoining to primary bedroom, Seperate shower, Adjoining to primary bedroom, Seperate shower
Available services
Fire detector, Exercise room, Roof terrace, Balcony/terrace, Common areas, Sauna, Fire detector, Exercise room, Roof terrace, Balcony/terrace, Common areas, Sauna, Fire detector, Exercise room, Roof terrace, Balcony/terrace, Common areas, Sauna, Fire detector, Exercise room, Roof terrace, Balcony/terrace, Common areas, Sauna, Fire detector, Exercise room, Roof terrace, Balcony/terrace, Common areas, Sauna
Parking
Garage, Garage, Garage, Garage, Garage
Sewage system
Municipal sewer, Municipal sewer, Municipal sewer, Municipal sewer, Municipal sewer
View
Other, Other, Other, Other, Other
Zoning
Residential, Residential, Residential, Residential, Residential

