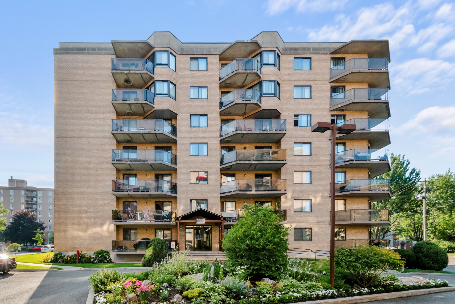
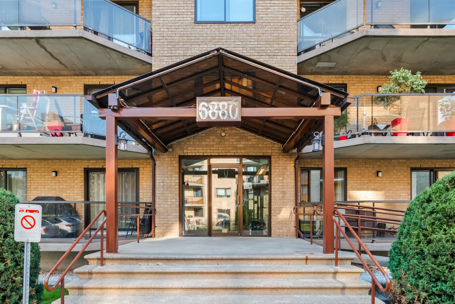
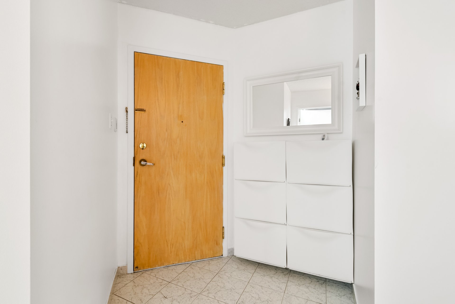
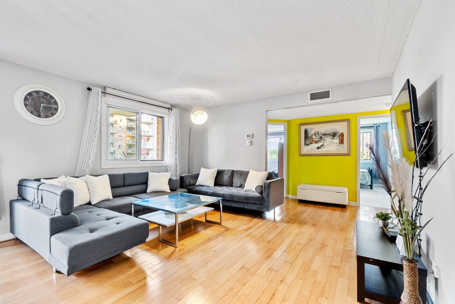
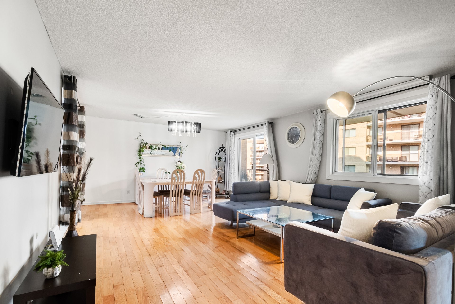
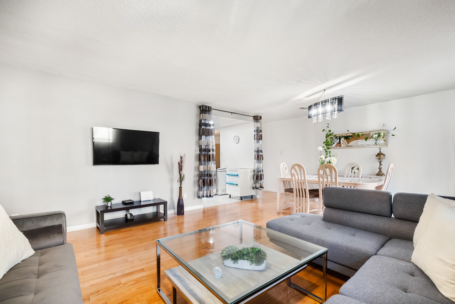
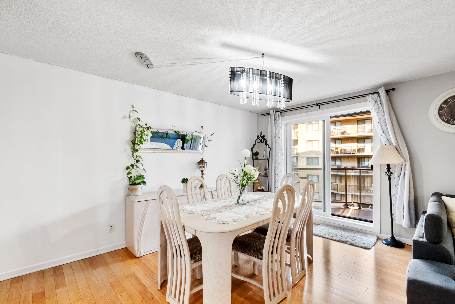
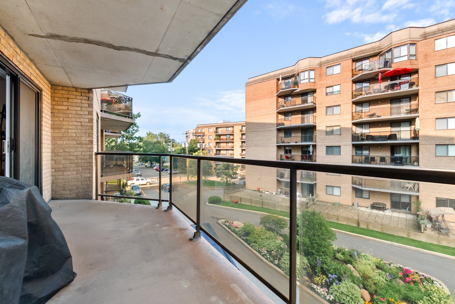
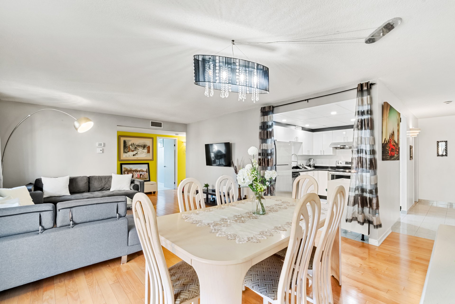
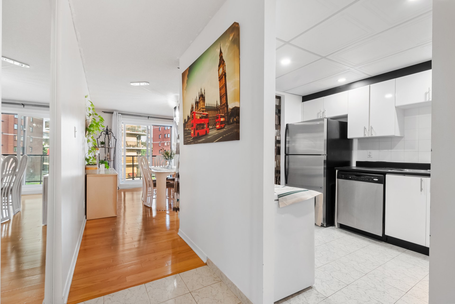
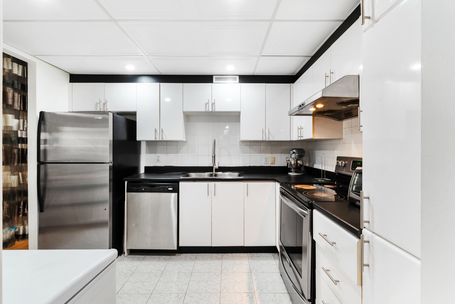
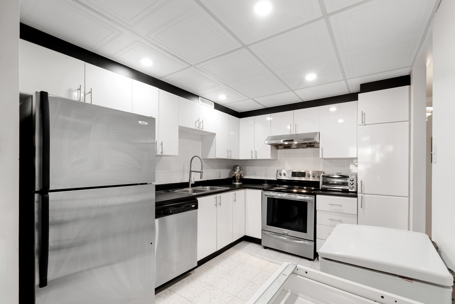
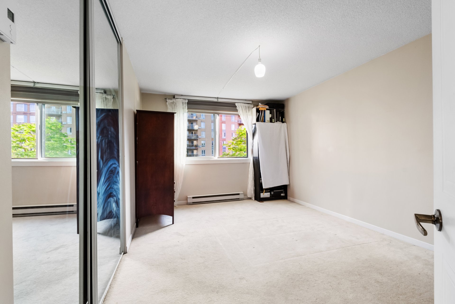
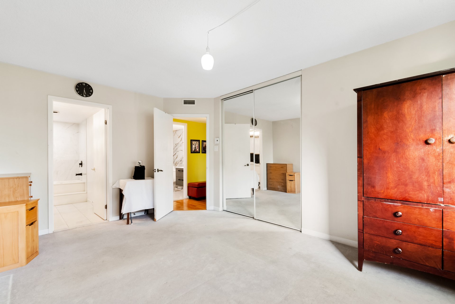
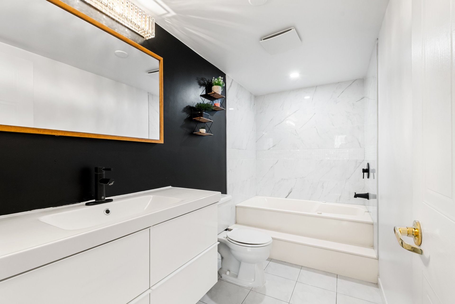
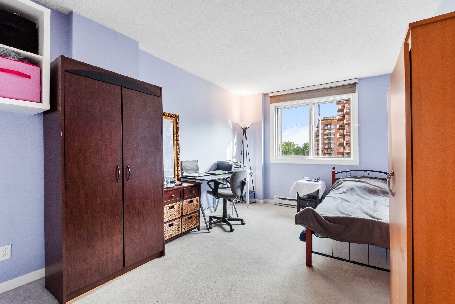
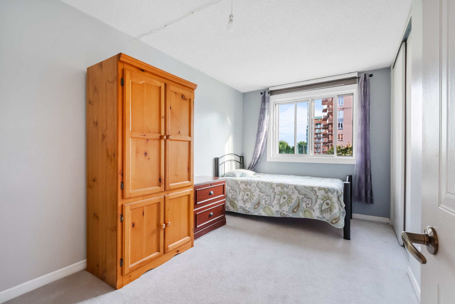
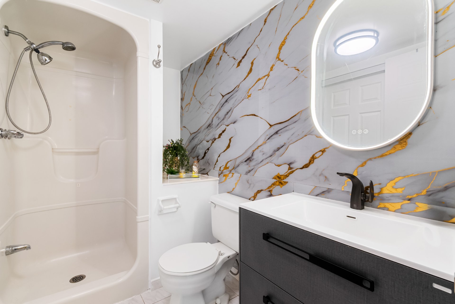
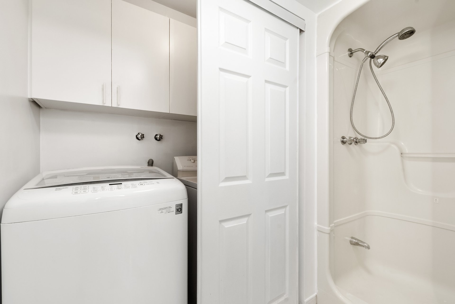
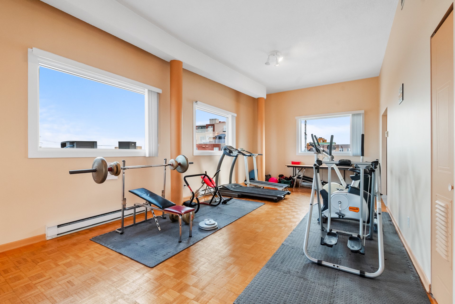
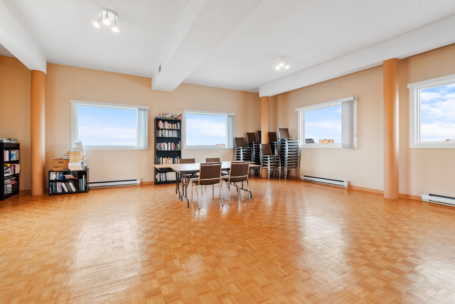
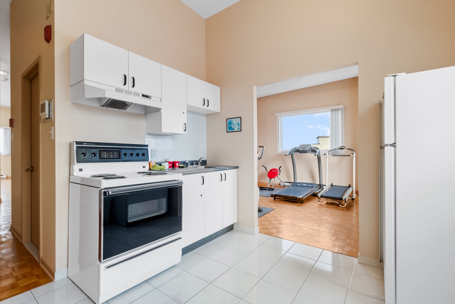
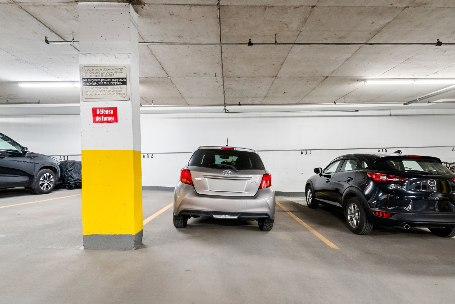
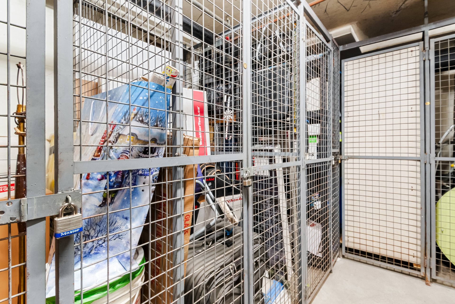
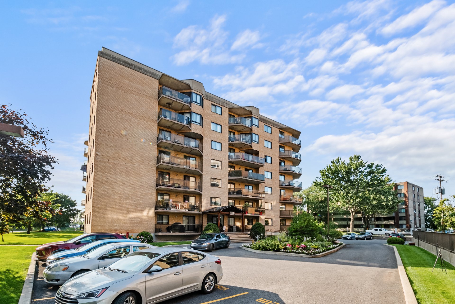
#303 6880 Boul. des Roseraies
$460,000
Bright 3-bedroom condo on the 3rd floor with 2 bathrooms, including an en-suite in the primary bedroom. Kitchen countertop to be upgraded to quartz (August 2025). New windows (May 2025), patio door and water heater replaced (2024). Private balcony, storage space and parking included. Building offers a gym, common room, and shared kitchen. Steps from Galeries d'Anjou, parks, schools, restaurants, and public transit.
Welcome to Anjou, a residential neighborhood known for its
exceptional quality of life. Lined with mature trees and
quiet streets, Anjou charms with its warm atmosphere,
family-friendly feel, and easy access to all
services--perfect for those seeking peace without giving up
the advantages of city living.
Amenities:
Galeries d'Anjou (350 m): Over 175 shops, restaurants, and
services.
Walmart Anjou (2.1 km) and Costco (8-minute drive).
Marché Adonis (5-minute walk) for your daily grocery needs.
Green Spaces:
Parc des Roseraies (500 m): Ideal for strolls, picnics, and
children's play.
Parc Félix-Leclerc (1.3 km): Peaceful trails, wooded areas,
and water features.
Restaurants:
ACROPOLIS PIZZA (850 m): Italian and Greek cuisine.
Dic Ann's Hamburgers (650 m): A quick and comforting bite.
Nearby Services:
Pharmacie Jean Coutu (900 m)
SAQ Dépôt Anjou (1.2 km)
Banque Nationale, Scotiabank, and other essential shops all
within walking or short driving distance.
Healthcare:
Santa Cabrini Hospital (2.6 km)
Centre Médical Mieux-Être (1.6 km)
Quick access to the CHUM via Highway 25.
Education:
École primaire Des Roseraies (600 m)
École secondaire d'Anjou (2 km)
Cégep Marie-Victorin (12-minute drive)
Transit and Accessibility:
Honoré-Beaugrand metro station (2.3 km) with direct bus
service nearby
Anjou commuter train station (9-minute drive)
Quick access to Highways 25 and 40
Unit Description
Located on the 3rd floor, this bright three-bedroom condo
will win you over at first glance. The layout is smart and
welcoming, perfect for anyone seeking both comfort and
functionality.
The primary bedroom features its own elegant en-suite
bathroom, enhanced with a stylish marble wall and bold
black accent wall. The second bathroom also showcases a
marble wall and includes a separate shower--a practical and
appreciated bonus.
The kitchen, whose countertop will be replaced with
high-end quartz in late August 2025, opens onto a bright
and airy living space, flooded with natural light thanks to
new windows installed in May 2025 and a new patio door
replaced in 2024. A private balcony offers the perfect spot
to relax outdoors.
Additional updates include a new water heater (2024) and a
roof replacement completed in 2015.
The building also provides several thoughtfully designed
common areas: a fitness room, a shared kitchen, and a
community room--ideal for gatherings, events, or just
socializing with neighbors.
To top it off, a storage space and an outdoor parking spot
are included.
DETAILS
Property MLS: 22559261
Area size: 118 MC
Bedrooms: 3
Bathrooms: 2
Garages: 0
FEATURES
Bathroom / Washroom
Adjoining to primary bedroom
Heating system
Air circulation, Electric baseboard units
Proximity
Bicycle path, Daycare centre, Elementary school, High school, Highway, Park - green area, Public transport
Siding
Brick
Equipment available
Central heat pump, Central vacuum cleaner system installation
Distinctive features
Cul-de-sac
Heating energy
Electricity
Easy access
Elevator
Parking
Garage
Garage
Heated, Single width
Sewage system
Municipal sewer
Water supply
Municipality
Zoning
Residential

